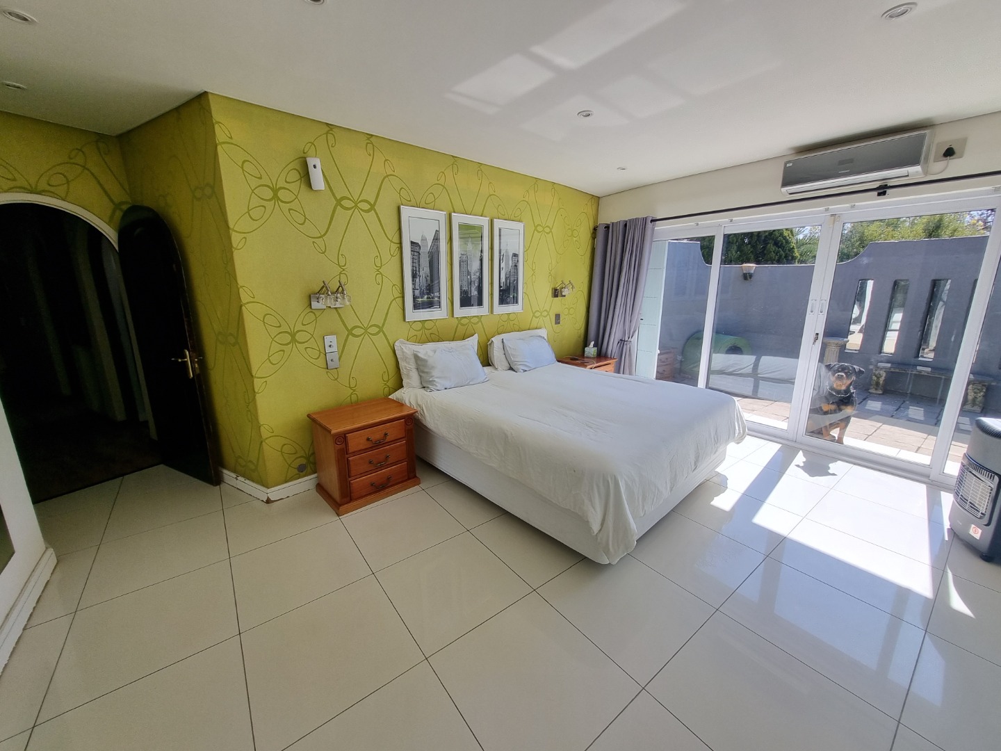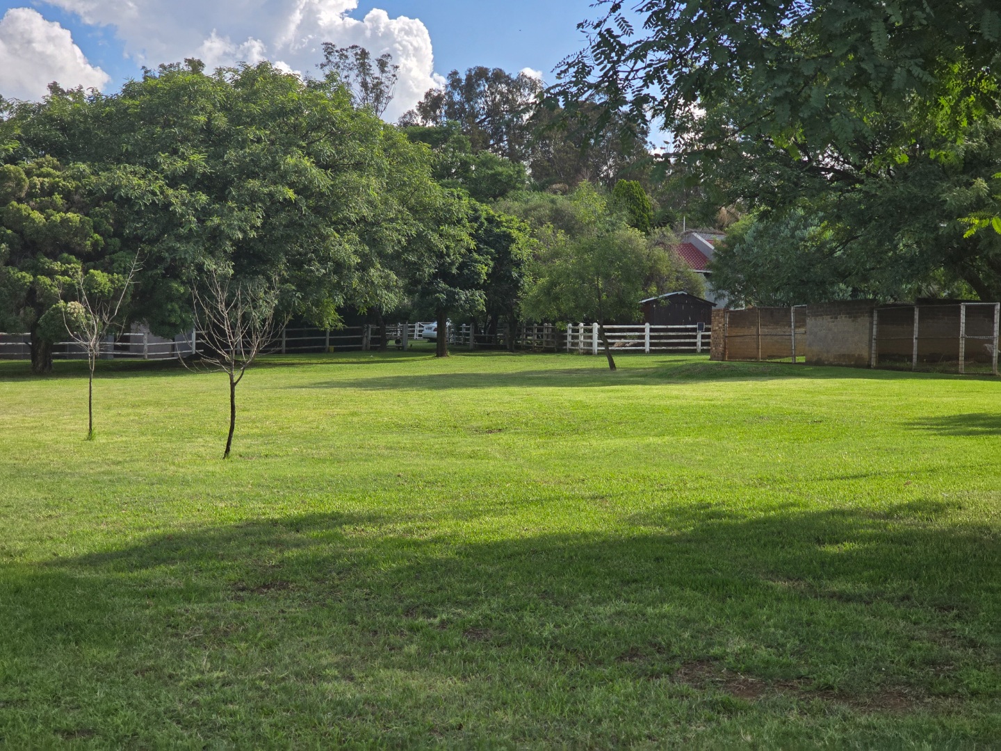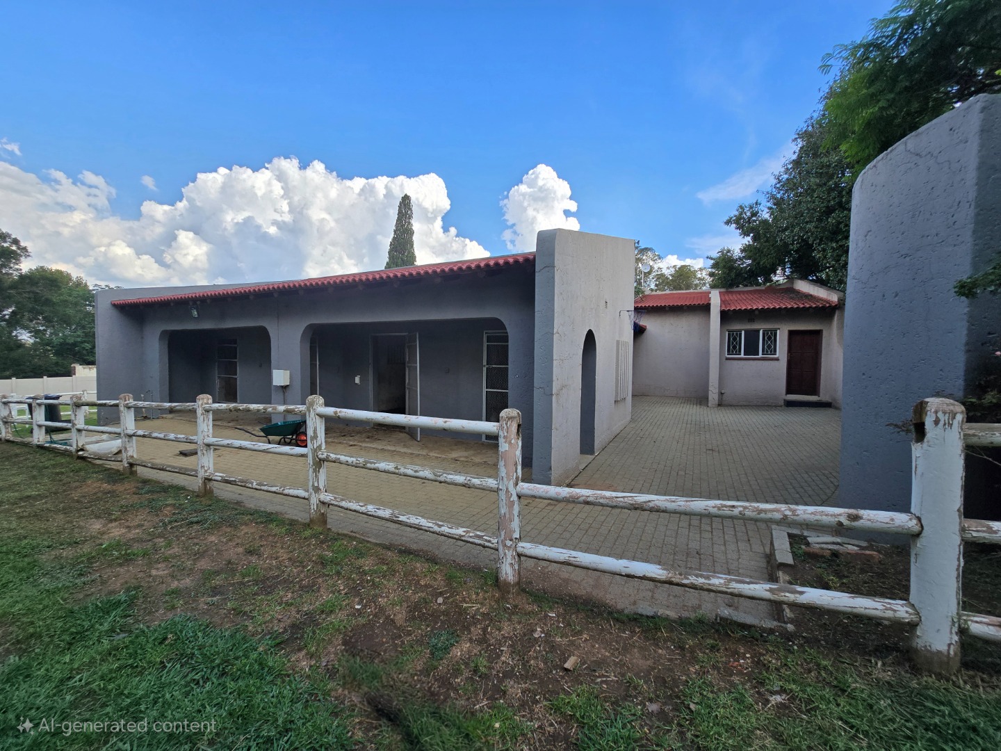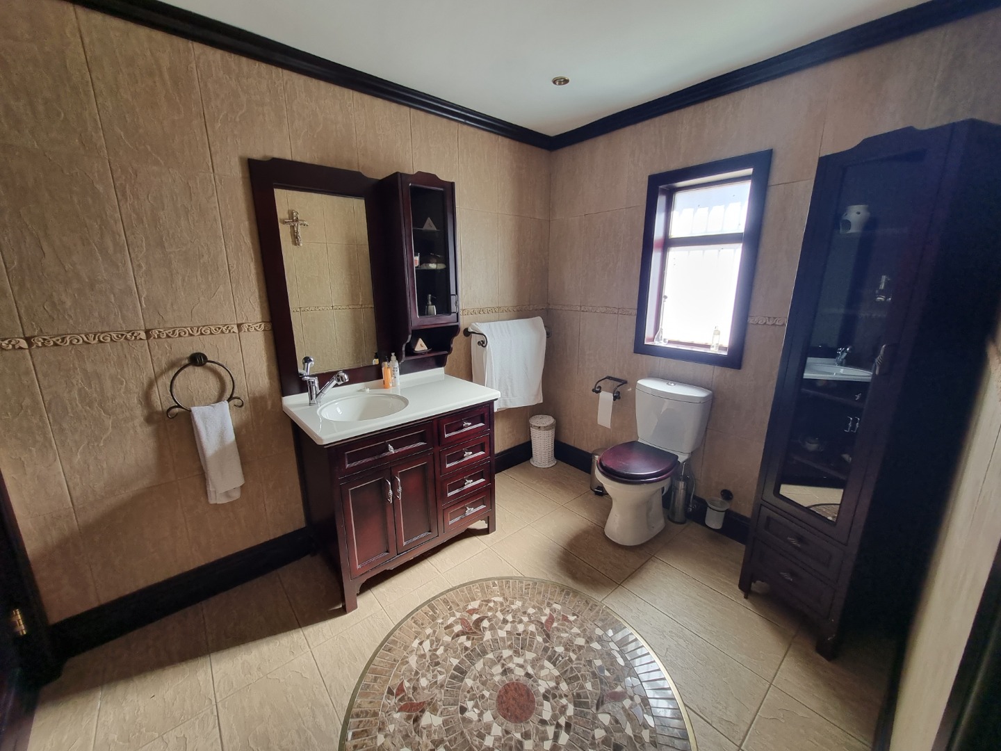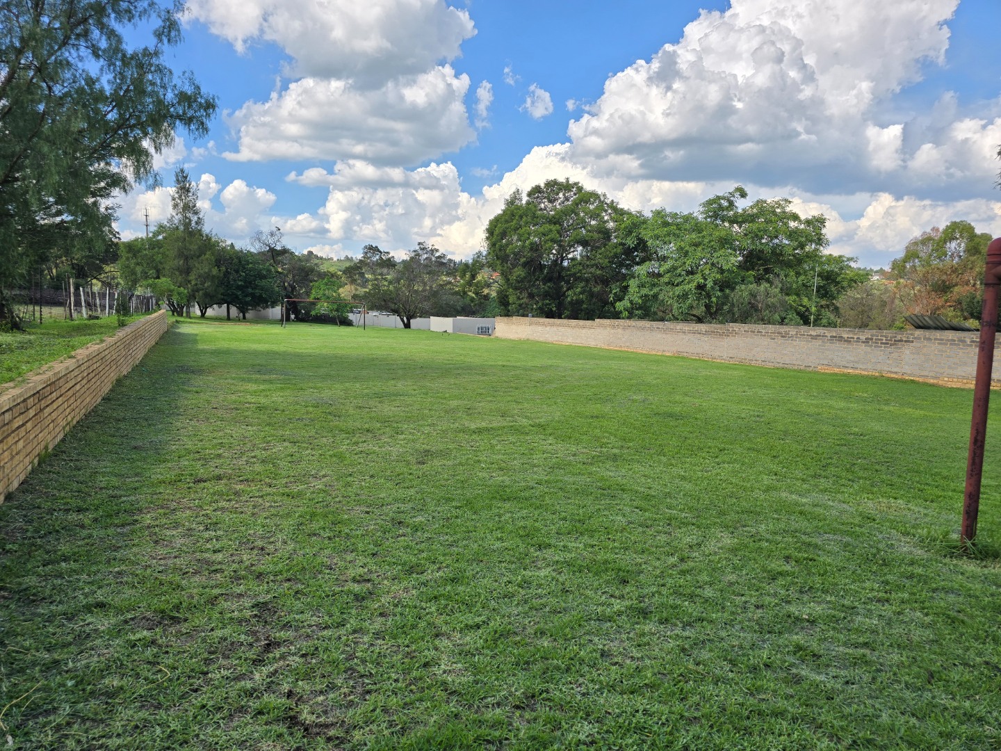- 4
- 3
- 2
- 394 m2
- 17 844 m2
Monthly Costs
Monthly Bond Repayment ZAR .
Calculated over years at % with no deposit. Change Assumptions
Affordability Calculator | Bond Costs Calculator | Bond Repayment Calculator | Apply for a Bond- Bond Calculator
- Affordability Calculator
- Bond Costs Calculator
- Bond Repayment Calculator
- Apply for a Bond
Bond Calculator
Affordability Calculator
Bond Costs Calculator
Bond Repayment Calculator
Contact Us

Disclaimer: The estimates contained on this webpage are provided for general information purposes and should be used as a guide only. While every effort is made to ensure the accuracy of the calculator, RE/MAX of Southern Africa cannot be held liable for any loss or damage arising directly or indirectly from the use of this calculator, including any incorrect information generated by this calculator, and/or arising pursuant to your reliance on such information.
Mun. Rates & Taxes: ZAR 1000.00
Monthly Levy: ZAR 400.00
Property description
Tucked away in the heart of the prestigious gated community of Walkerville lies a modern home that’s ready to welcome you. With its thoughtful design and contemporary style, this property is perfectly suited for those with an eye for quality and detail. Open to negotiation, it invites discerning buyers to imagine themselves living in this sought-after haven. Whether you’re looking for elegance, comfort, or both, this home has everything you need to make your dreams a reality.
Key Features:
- Extensive 4.4 Acres
- 4 Bedrooms
- 3 Stylish Bathrooms
- Sleek Modern Kitchen
- Inviting Lounge with Fireplace
- Elegant Dining Area
- Chic Built-in Bar and Relaxing Jacuzzi
- Separate Two-Bedroom Cottage
- Handy Workshop
- Well-Equipped Stables
- Double Garage
This property showcases a meticulously designed kitchen, boasting ample cupboard space and adorned with a bespoke chandelier for a touch of sophistication. Flowing seamlessly from the kitchen is a generous dining space, leading to a spacious lounge area accentuated by laminate flooring and a warm fireplace, with easy access to the lush garden.
Entertainment enthusiasts will delight in the dedicated entertainment room, complete with a bar and jacuzzi, perfect for hosting gatherings. Additionally, a convenient guest toilet adds to the convenience.
Upstairs, a private bedroom awaits, featuring an en-site bathroom and access to a balcony offering scenic views. Downstairs, three bedrooms with built-in closets await, alongside a luxurious ultra-modern bathroom with a glass bath and double shower. The master bedroom boasts a private garden and a contemporary en-suite bathroom with a shower.
The property also includes a two-bedroom cottage, ideal for guests or generating additional income, with potential to convert a double office space into a single-bedroom cottage. Equestrian enthusiasts will appreciate the six stables. The beautiful and spacious kennels are perfectly designed to meet the needs of registered dog breeders. A spacious workshop and ample storage areas are complemented by attached offices, which can be easily converted into a three-bedroom cottage or retained as functional office space. Staff quarters are provided. Sports lovers are also catered for with a mini soccer field to enjoy and a putting green designed for golf enthusiasts. . Additional conveniences include a double garage with automatic doors and a sizable generator.
Privacy and security are paramount, ensured by a three-sided wall enclosing the property.
Viewings are by appointment only, with assistance available for pre-qualification. To discover the potential of this remarkable property, contact me to arrange a viewing today.
Property Details
- 4 Bedrooms
- 3 Bathrooms
- 2 Garages
- 2 Ensuite
- 1 Lounges
- 1 Dining Area
- 1 Flatlet
Property Features
- Balcony
- Patio
- Staff Quarters
- Storage
- Pets Allowed
- Fence
- Access Gate
- Alarm
- Kitchen
- Fire Place
- Garden Cottage
- Entrance Hall
- Paving
- Garden
- Family TV Room
Video
| Bedrooms | 4 |
| Bathrooms | 3 |
| Garages | 2 |
| Floor Area | 394 m2 |
| Erf Size | 17 844 m2 |























