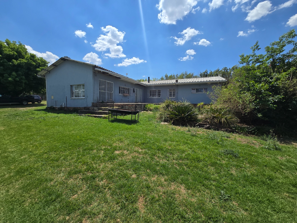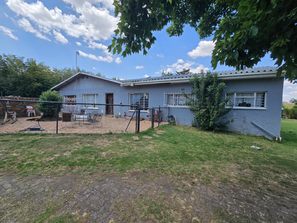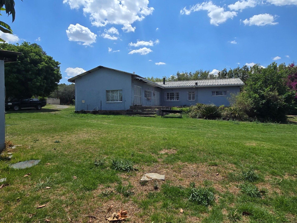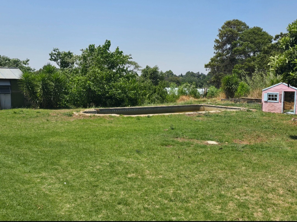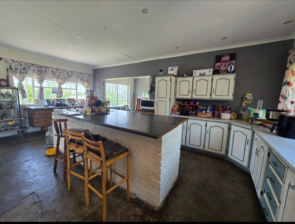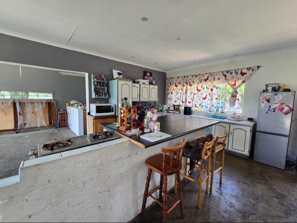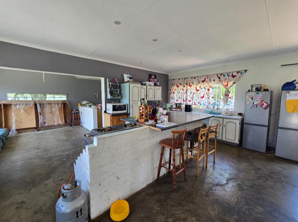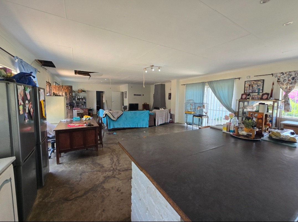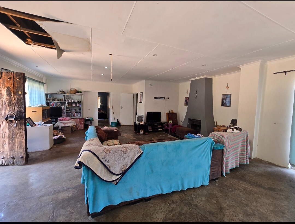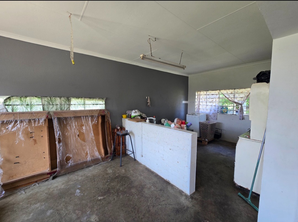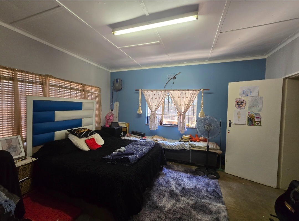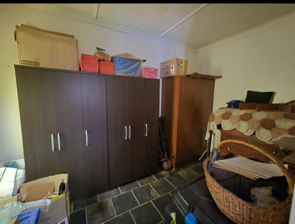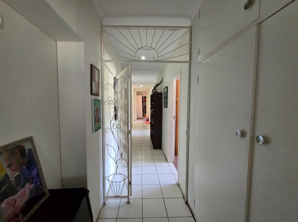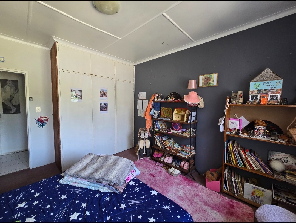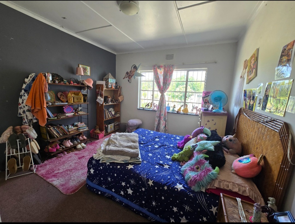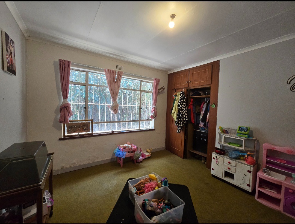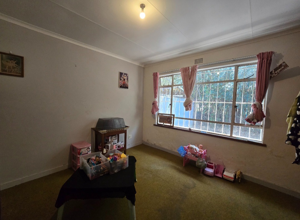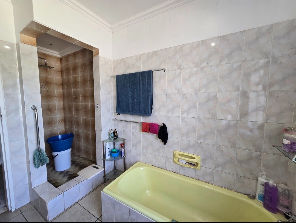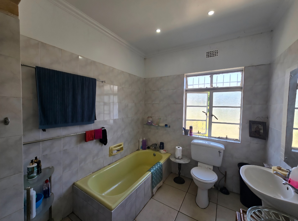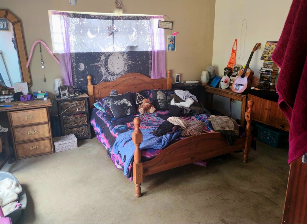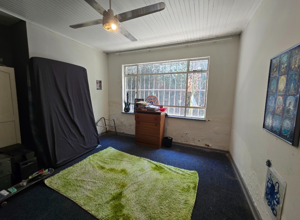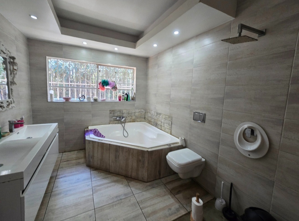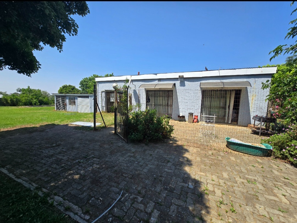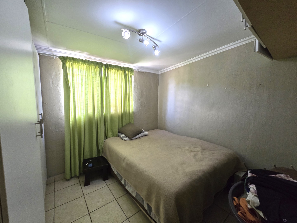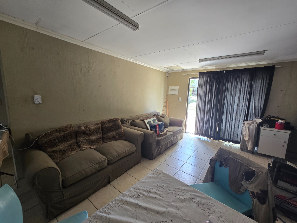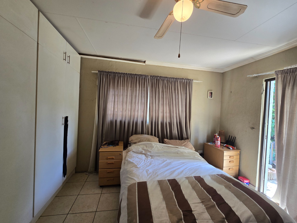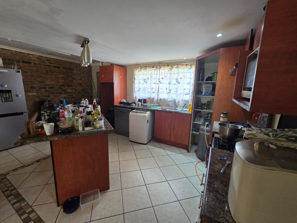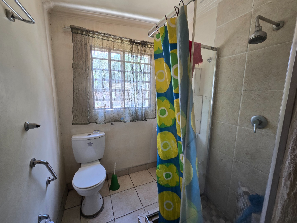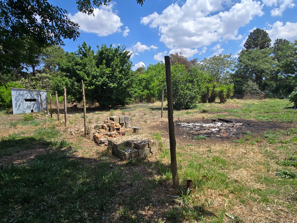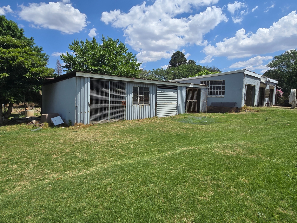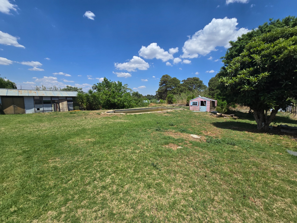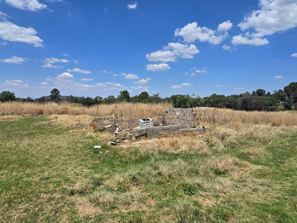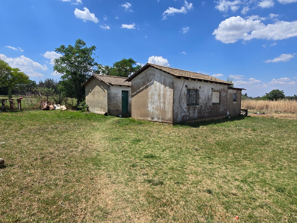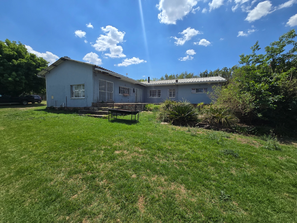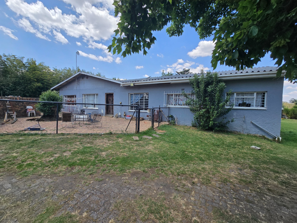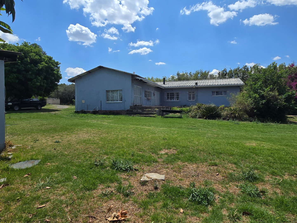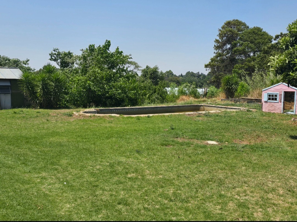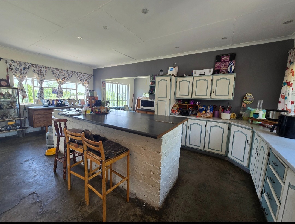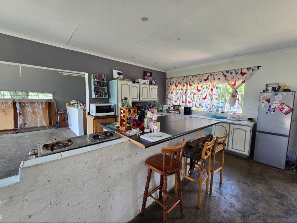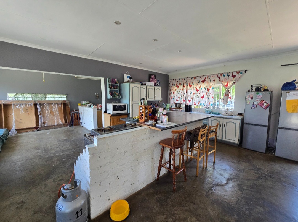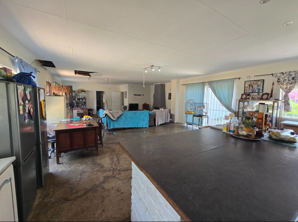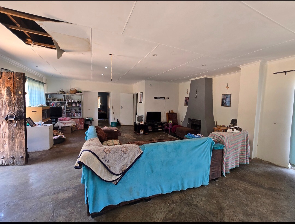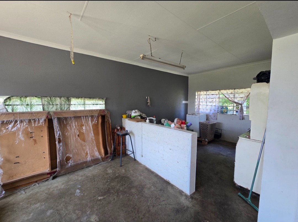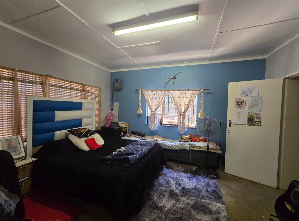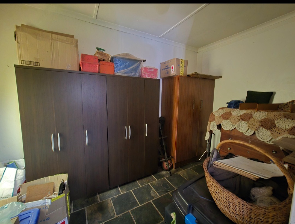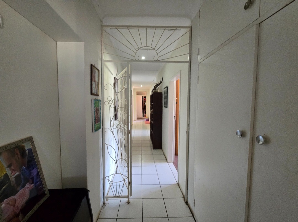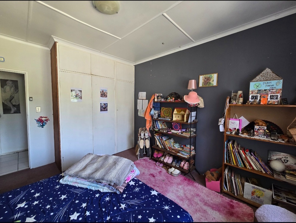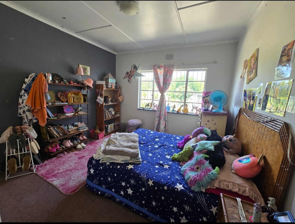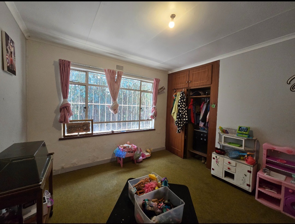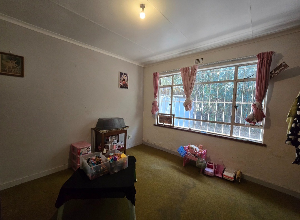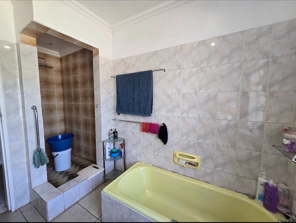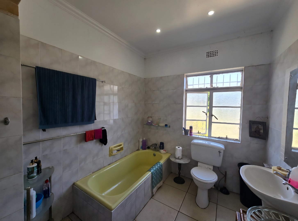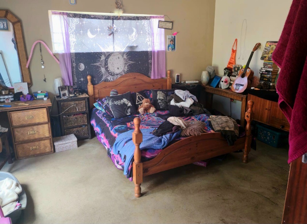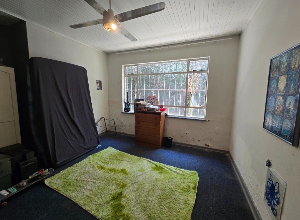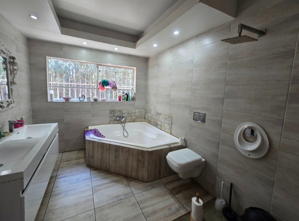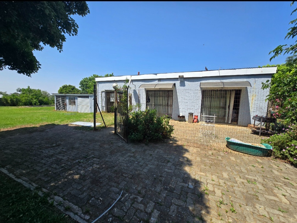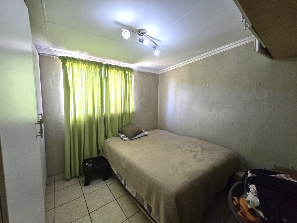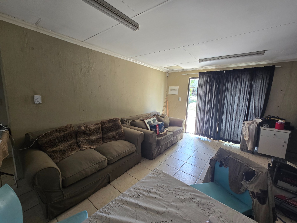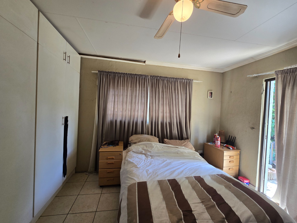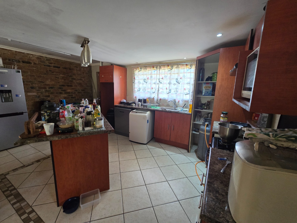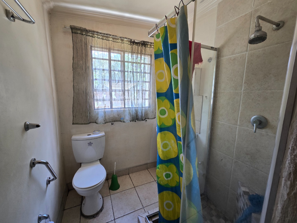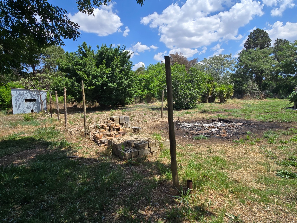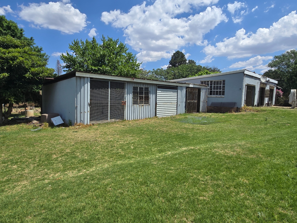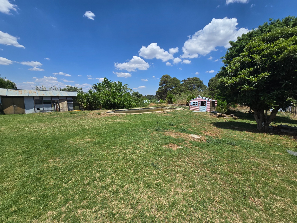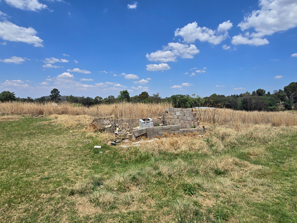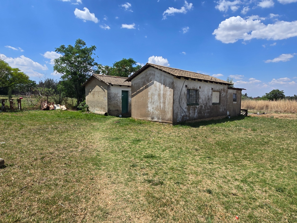- 4
- 2
- 4
- 270 m2
- 17 800 m2
Monthly Costs
Monthly Bond Repayment ZAR .
Calculated over years at % with no deposit. Change Assumptions
Affordability Calculator | Bond Costs Calculator | Bond Repayment Calculator | Apply for a Bond- Bond Calculator
- Affordability Calculator
- Bond Costs Calculator
- Bond Repayment Calculator
- Apply for a Bond
Bond Calculator
Affordability Calculator
Bond Costs Calculator
Bond Repayment Calculator
Contact Us

Disclaimer: The estimates contained on this webpage are provided for general information purposes and should be used as a guide only. While every effort is made to ensure the accuracy of the calculator, RE/MAX of Southern Africa cannot be held liable for any loss or damage arising directly or indirectly from the use of this calculator, including any incorrect information generated by this calculator, and/or arising pursuant to your reliance on such information.
Mun. Rates & Taxes: ZAR 1500.00
Monthly Levy: ZAR 350.00
Property description
LARGE FAMILY HOME | WALKERVILLE CENTRAL | TWO COTTAGES
Why to Buy?
- 4 Bedrooms, 2 Bathrooms (1 En-suite)
- 1 Lounge, 1 Kitchen
- Expansive 17800 sqm stand
- 270 sqm Floor Size
- 4 Garages
- Swimming Pool (requires restoration)
- Flatlet and Domestic Rooms
- Country Living Lifestyle
- Large Garden Area
- Pets Allowed
Set on a substantial 17800 sqm stand in the serene Walkerville Central, this expansive property offers a unique opportunity for those seeking a country living lifestyle in South Africa. With a generous floor size of 270 sqm, this residence provides ample space for comfortable family living and future enhancements. The property, while presenting an opportunity for modernisation and renovation, boasts a solid foundation to create your dream home.
The main dwelling features four well-proportioned bedrooms and two bathrooms, including one en-suite, ensuring privacy and convenience. The open plan lounge area provides space for relaxation, complemented by a functional kitchen ready for culinary endeavors. The layout offers a practical flow, awaiting your personal touch to transform it into a contemporary haven.
Outdoor living is a significant highlight, with a vast garden area that invites creative landscaping and outdoor activities. The property includes a swimming pool, currently empty awaiting extensive restoration to become a refreshing oasis. For vehicle accommodation, there are four garages, providing secure parking and additional storage. Further enhancing its value, the property benefits from two cottages and domestic rooms, offering versatile options for extended family, guest accommodation, or potential rental income. Pets are allowed, making it suitable for animal lovers.
This property is ideal for those with a vision to revitalise and capitalise on its inherent potential. The large land size and existing structures offer a canvas for extensive development, whether it's creating lush gardens, expanding living spaces, or establishing a private retreat. The exterior and grounds require significant maintenance and modernization, providing a blank slate for your personal vision.
Call me to book your exclusive viewing.
Property Details
- 4 Bedrooms
- 2 Bathrooms
- 4 Garages
- 1 Ensuite
- 1 Lounges
Property Features
- Pool
- Pets Allowed
- Garden
| Bedrooms | 4 |
| Bathrooms | 2 |
| Garages | 4 |
| Floor Area | 270 m2 |
| Erf Size | 17 800 m2 |
