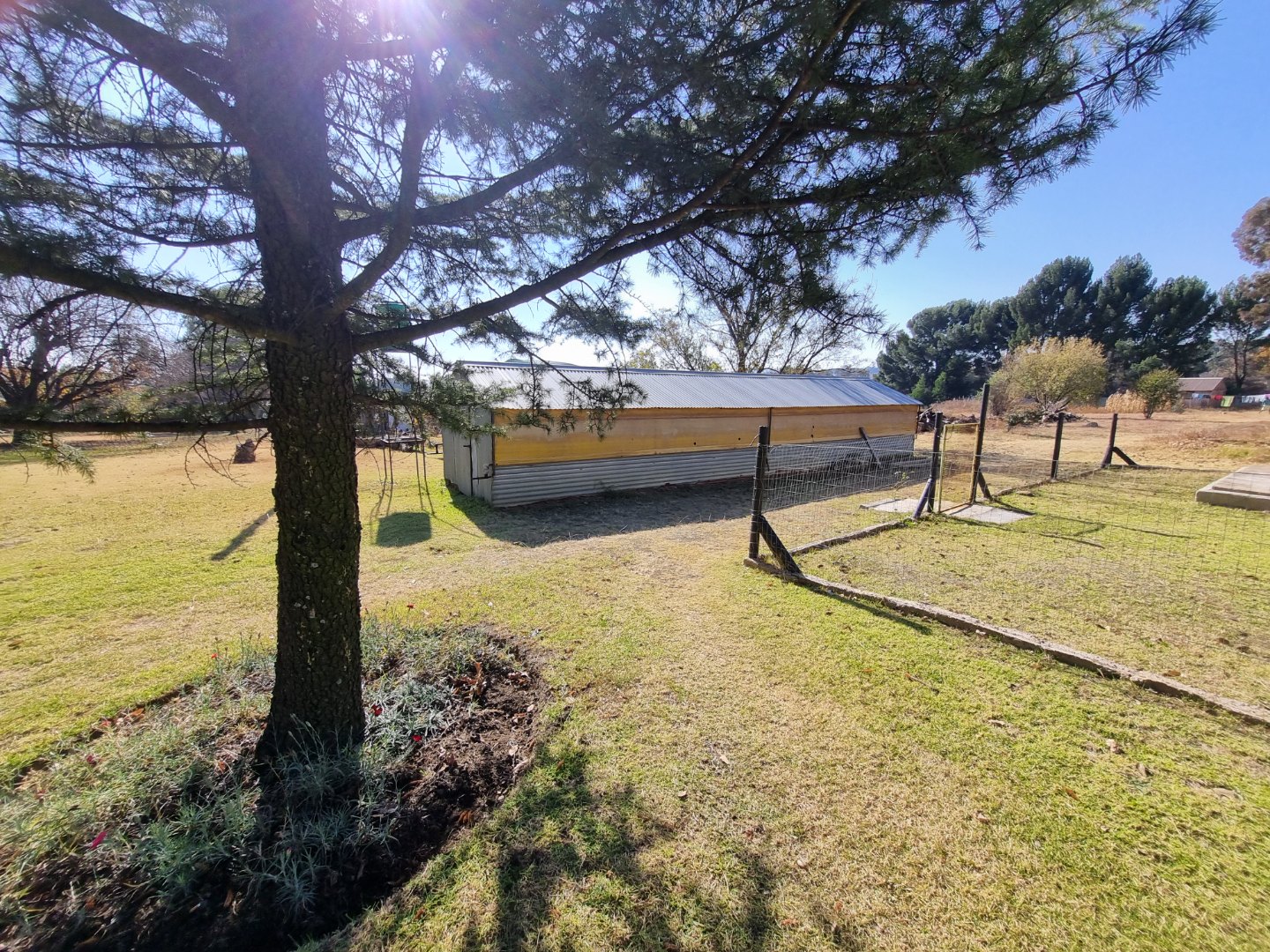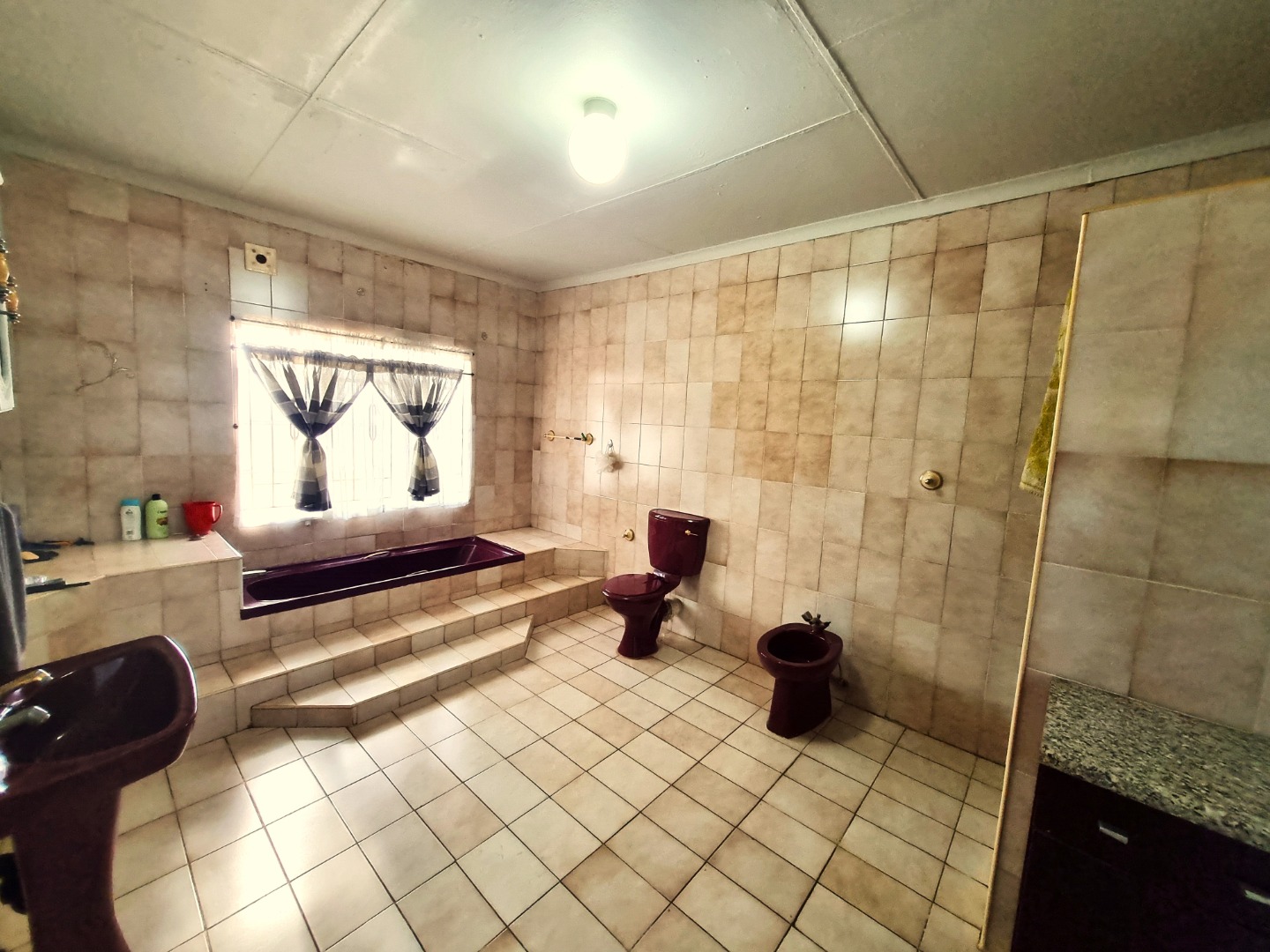- 3
- 2
- 5
- 240 m2
- 17 483 m2
Monthly Costs
Monthly Bond Repayment ZAR .
Calculated over years at % with no deposit. Change Assumptions
Affordability Calculator | Bond Costs Calculator | Bond Repayment Calculator | Apply for a Bond- Bond Calculator
- Affordability Calculator
- Bond Costs Calculator
- Bond Repayment Calculator
- Apply for a Bond
Bond Calculator
Affordability Calculator
Bond Costs Calculator
Bond Repayment Calculator
Contact Us

Disclaimer: The estimates contained on this webpage are provided for general information purposes and should be used as a guide only. While every effort is made to ensure the accuracy of the calculator, RE/MAX of Southern Africa cannot be held liable for any loss or damage arising directly or indirectly from the use of this calculator, including any incorrect information generated by this calculator, and/or arising pursuant to your reliance on such information.
Mun. Rates & Taxes: ZAR 1200.00
Property description
Nestled in the heart of Walkerville, this expansive 17,843 square meter property offers a unique opportunity for extended families or those seeking rental income. The main house welcomes you with its two inviting lounges, a spacious country kitchen, three comfortable bedrooms, and two well-appointed bathrooms.
The charm of the property continues with three additional dwellings. Cottage 1 features an open-plan lounge and kitchen, three bedrooms, two bathrooms, a separate laundry room, and a double garage. Cottage 2 offers a cozy lounge, kitchen, bedroom, and bathroom. Cottage 3 provides a quaint space with a lounge, kitchen, bedroom, and bathroom.
Adding to the property's versatility, there are numerous outbuildings, including a three-car garage or workshop. The property is equipped with three-phase electricity and a reliable borehole.
Don't miss the chance to experience this exceptional property. Call now to book your exclusive viewing.
Disclaimer:
We have taken all necessary precautions to ensure the information provided is accurate to the best of our knowledge. However, we cannot accept responsibility for any inaccuracies or misrepresentations. It is the purchaser's sole responsibility to inspect the property thoroughly before entering into any purchase agreement.
Property Details
- 3 Bedrooms
- 2 Bathrooms
- 5 Garages
- 2 Lounges
- 1 Dining Area
- 1 Flatlet
Property Features
- Study
- Staff Quarters
- Laundry
- Storage
- Pets Allowed
- Kitchen
- Garden Cottage
- Pantry
- Guest Toilet
- Entrance Hall
- Garden
- Family TV Room
| Bedrooms | 3 |
| Bathrooms | 2 |
| Garages | 5 |
| Floor Area | 240 m2 |
| Erf Size | 17 483 m2 |




































































