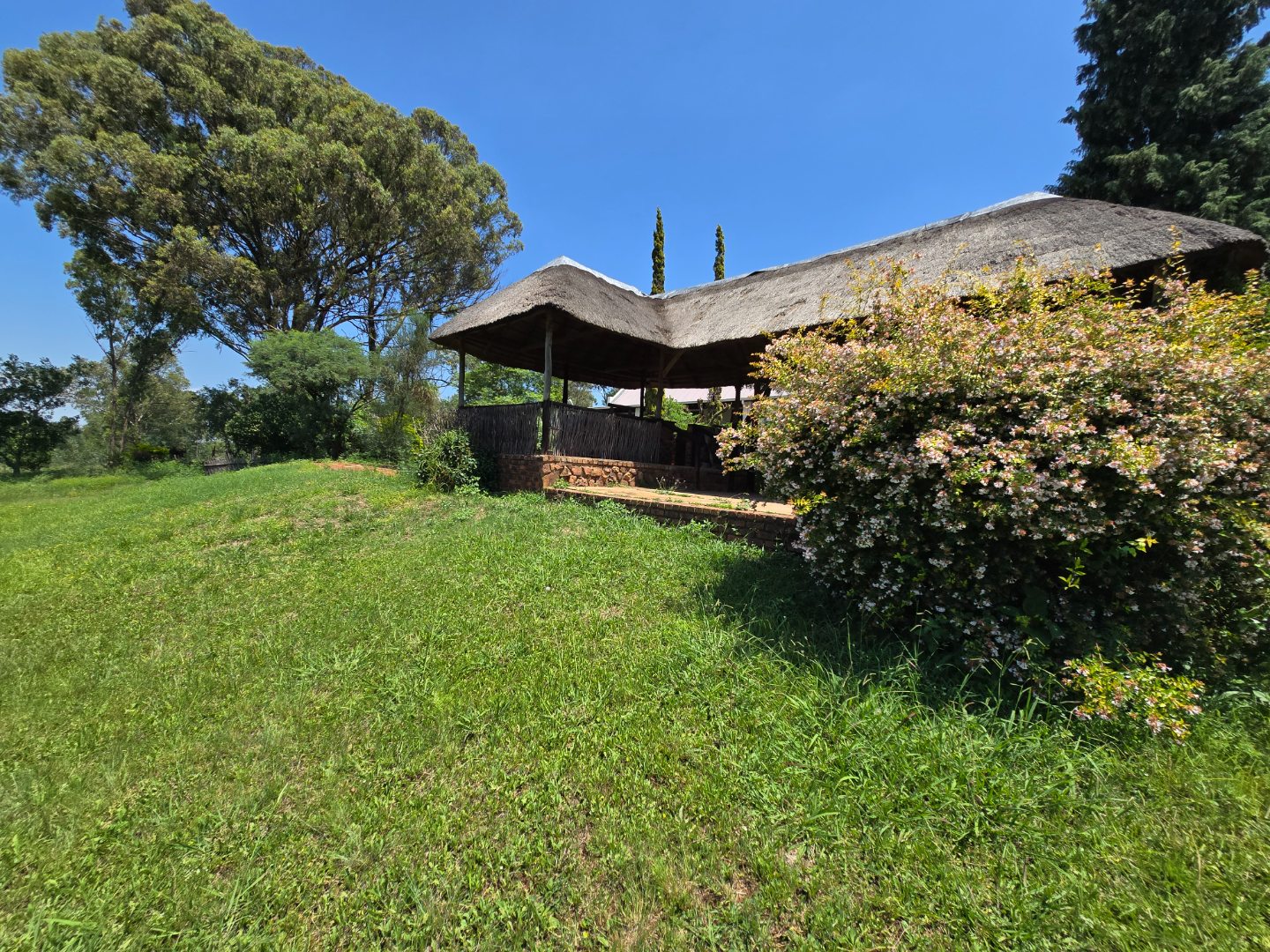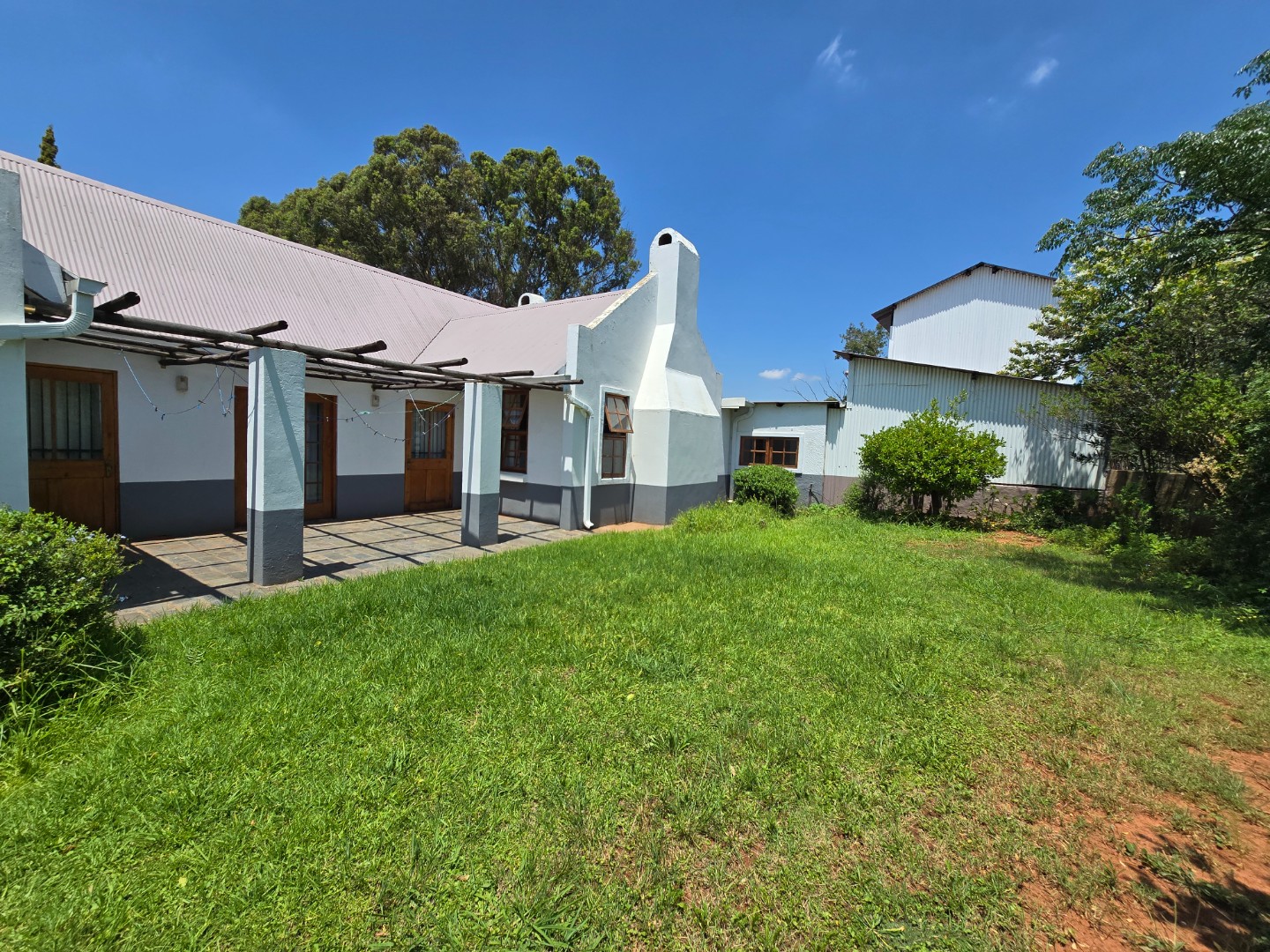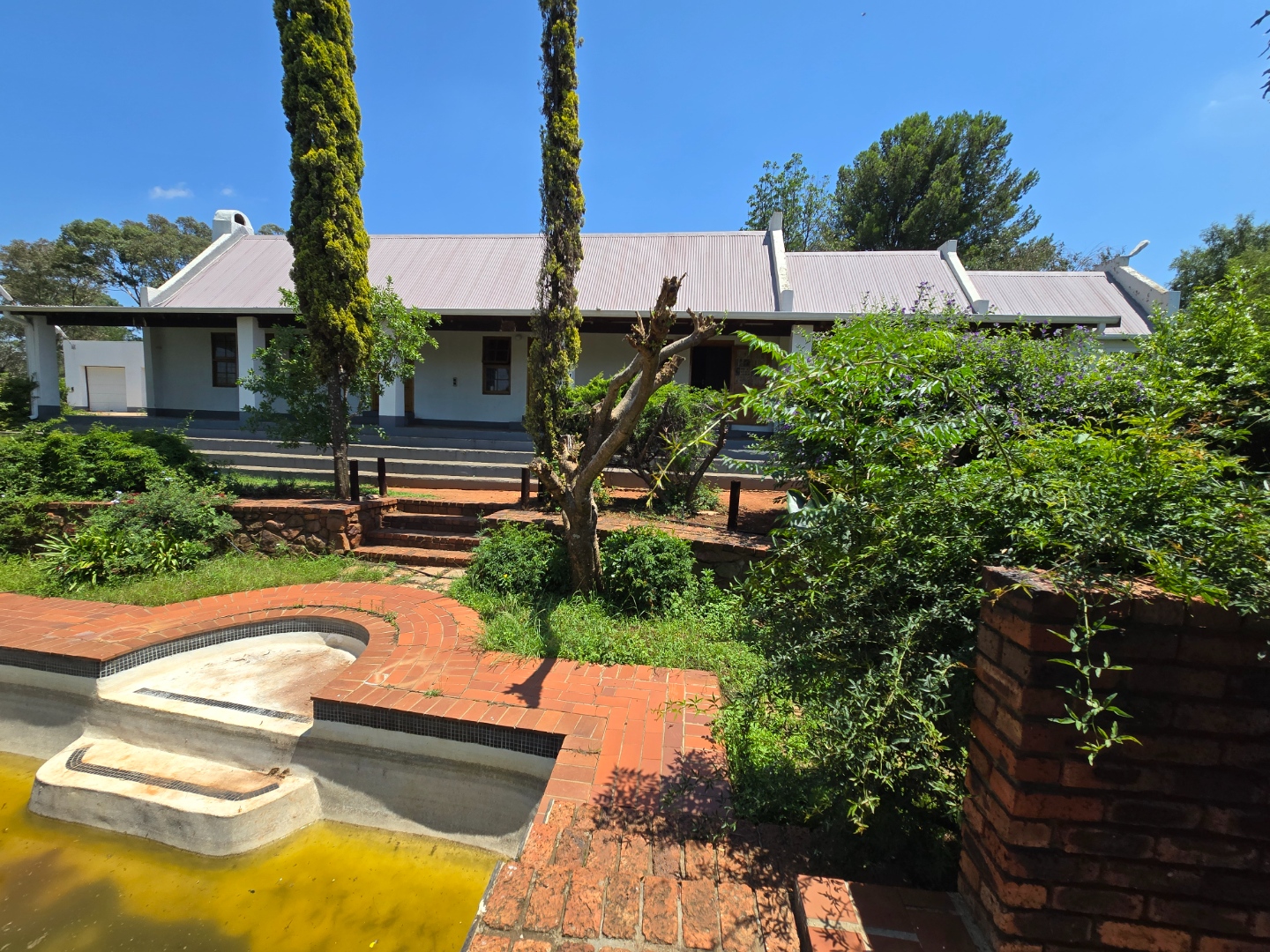- 3
- 2
- 3
- 300 m2
- 26 800 m2
Monthly Costs
Monthly Bond Repayment ZAR .
Calculated over years at % with no deposit. Change Assumptions
Affordability Calculator | Bond Costs Calculator | Bond Repayment Calculator | Apply for a Bond- Bond Calculator
- Affordability Calculator
- Bond Costs Calculator
- Bond Repayment Calculator
- Apply for a Bond
Bond Calculator
Affordability Calculator
Bond Costs Calculator
Bond Repayment Calculator
Contact Us

Disclaimer: The estimates contained on this webpage are provided for general information purposes and should be used as a guide only. While every effort is made to ensure the accuracy of the calculator, RE/MAX of Southern Africa cannot be held liable for any loss or damage arising directly or indirectly from the use of this calculator, including any incorrect information generated by this calculator, and/or arising pursuant to your reliance on such information.
Mun. Rates & Taxes: ZAR 1200.00
Monthly Levy: ZAR 350.00
Property description
Why to Buy?
- 3 Bedrooms, 2 Bathrooms (1 Ensuite)
- Spacious 26800 sqm Erf
- 300 sqm Floor Size
- Open-plan living with vaulted ceilings and exposed beams
- Kitchen with granite countertops, gas hob, double oven
- Large garden, patio, lapa, and swimming pool
- Thatch-roof gazebo with scenic views
- 3 Garages and staff quarters
- Fireplace and burglar bars
Nestled in the tranquil Homestead Apple Orchards, Walkerville, this expansive property offers a unique opportunity for country living on a generous 26800 sqm erf. The traditional-style residence, spanning 300 sqm, features a multi-gabled exterior and a welcoming covered patio, hinting at its inherent charm. Inside, the home boasts a spacious open-plan layout with high vaulted ceilings and exposed wooden beams, creating an airy and character-filled ambiance. Natural light floods the living areas, which include a lounge and dining room, complemented by durable tiled flooring and a cozy fireplace.
The well-appointed kitchen is designed for functionality, featuring ample cream and dark wood cabinetry, granite countertops, a built-in gas hob, and a double oven. While offering modern conveniences, it retains a rustic appeal with exposed beams. The residence comprises three comfortable bedrooms, including one ensuite, and a total of two bathrooms, along with a guest toilet, providing practical living spaces for a family.
Outdoor living is a significant aspect of this property, with a large garden, a lapa, and a swimming pool. The extensive outdoor entertainment area includes a thatch-roof gazebo and brick paving, offering scenic distant views. While the garden and pool currently require significant maintenance, they present an exciting opportunity for restoration to create a private oasis. Practical amenities include three garages, staff quarters, and additional storage. The property also benefits from burglar bars, enhancing security.
Homestead Apple Orchards provides a serene country lifestyle, offering a peaceful escape from urban bustle while remaining accessible. This property is ideal for those seeking space, privacy, and the chance to infuse their personal style into a home with great potential.
Call to book an exclusive viewing.
Property Details
- 3 Bedrooms
- 2 Bathrooms
- 3 Garages
- 1 Ensuite
- 1 Lounges
- 1 Dining Area
Property Features
- Patio
- Pool
- Staff Quarters
- Storage
- Pets Allowed
- Scenic View
- Kitchen
- Lapa
- Fire Place
- Guest Toilet
- Garden
- Family TV Room
| Bedrooms | 3 |
| Bathrooms | 2 |
| Garages | 3 |
| Floor Area | 300 m2 |
| Erf Size | 26 800 m2 |












































