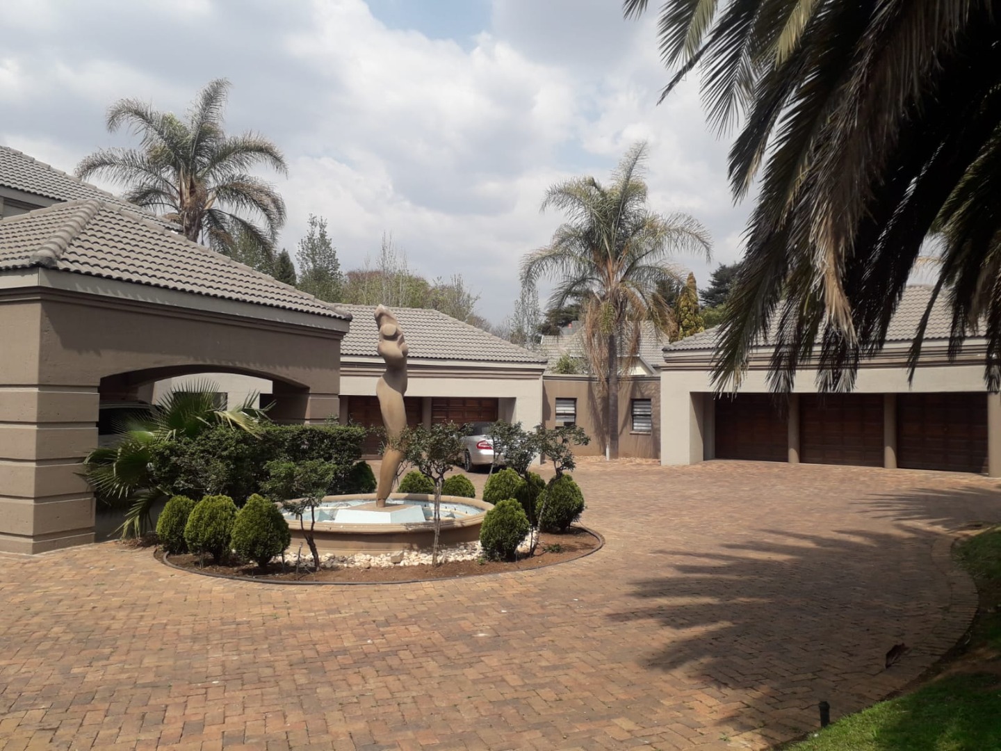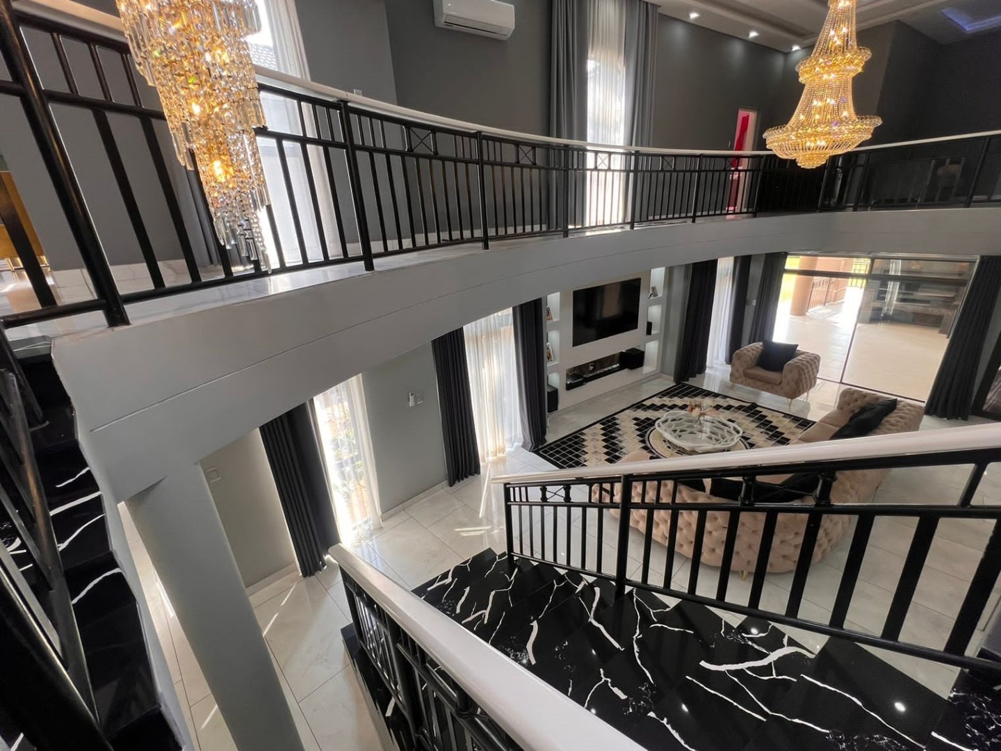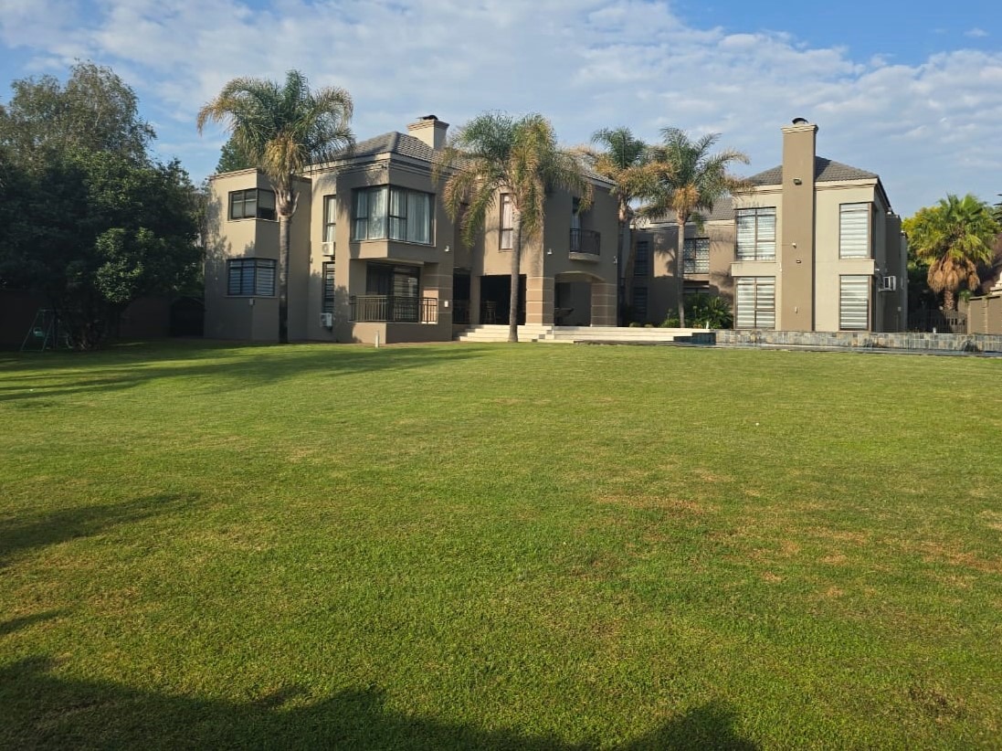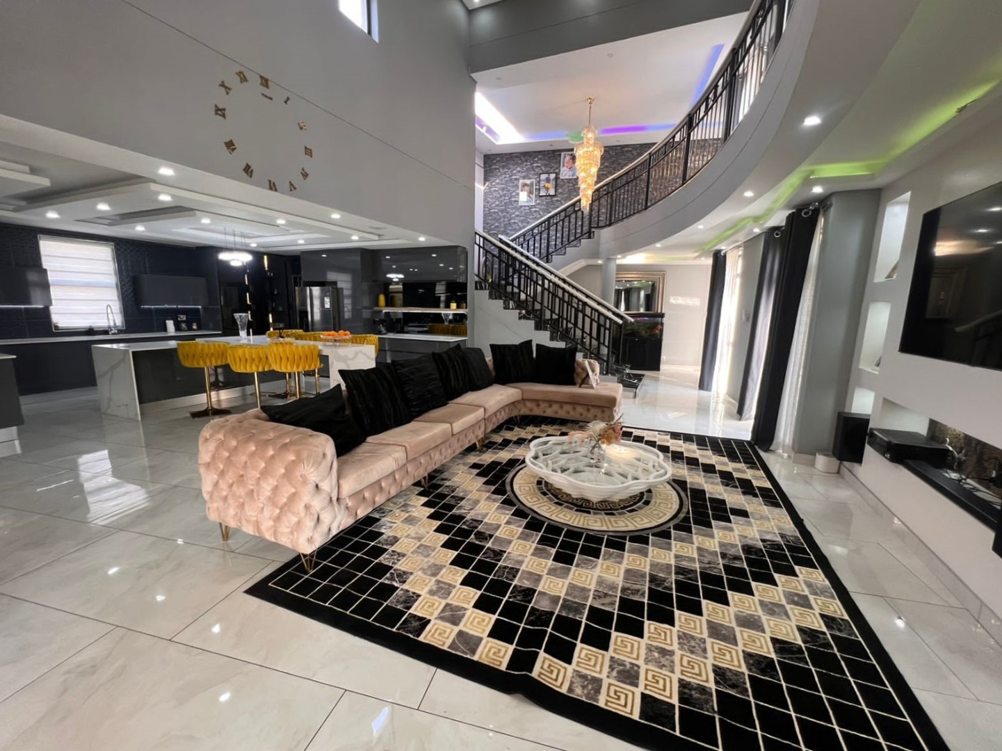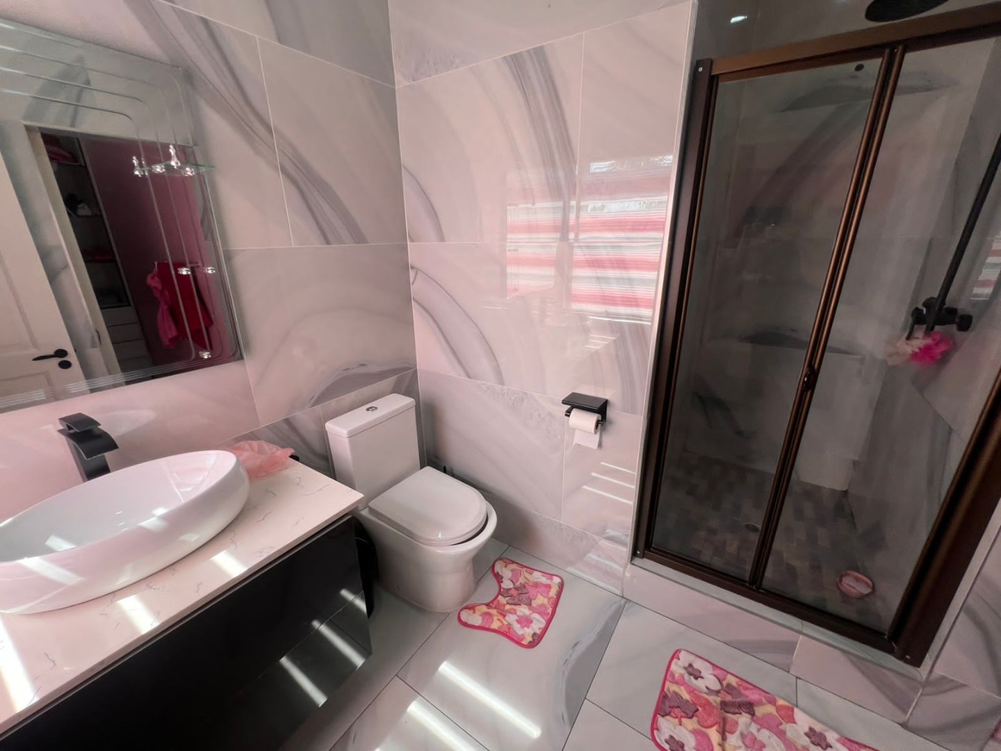- 5
- 6
- 6
- 3 514 m2
Monthly Costs
Monthly Bond Repayment ZAR .
Calculated over years at % with no deposit. Change Assumptions
Affordability Calculator | Bond Costs Calculator | Bond Repayment Calculator | Apply for a Bond- Bond Calculator
- Affordability Calculator
- Bond Costs Calculator
- Bond Repayment Calculator
- Apply for a Bond
Bond Calculator
Affordability Calculator
Bond Costs Calculator
Bond Repayment Calculator
Contact Us

Disclaimer: The estimates contained on this webpage are provided for general information purposes and should be used as a guide only. While every effort is made to ensure the accuracy of the calculator, RE/MAX of Southern Africa cannot be held liable for any loss or damage arising directly or indirectly from the use of this calculator, including any incorrect information generated by this calculator, and/or arising pursuant to your reliance on such information.
Mun. Rates & Taxes: ZAR 8307.00
Property description
The spacious property with rolling green lawns is situated in an upmarket area and encompasses a double storey home with modern finishes.
On entering the majestic home, one is quick to notice the double volume ceiling that has two attractive chandeliers.
On moving through the impressive home, the experience is almost overwhelming. The lower-level open plan design includes a modern kitchen with stone table tops, ample built-in cupboards and a table top stove. Adjacent to this is the continuation of the kitchen which has a gas stove with extract fan, two built-in eye-level ovens, a built-in microwave and a walk-in pantry. The scullery area is a suitable size. Furthermore, kitchen has direct access to the open plan dining area. A welcome extra is the breakfast nook that seats six people.
The open plan TV lounge is near the outside patio that has a built-in braai and a view of the inviting swimming pool and large back garden. Next to the patio is an entertainment room with a built-in liquor cabinet and en-suite bathroom. Close by is the guest bedroom that has a full en-suite bathroom and a walk-in closet.
On the opposite side of the tiled home is an open plan formal lounge and a decent size dining room. The study is exceptionally spacious with a fire place and two built-in wall units. For convenience, there is a separate toilet that services these areas.
The stairway takes you to the second floor where a linear view of the upper and lower level is something to be experienced.
The master bedroom is large and has a full en-suite bathroom and a large walk-in closet. The remaining three bedrooms have walk-in closets, en-suite bathrooms, of which, one is a full en-suite bathroom. There is also an open plan TV seating area and a gymnasium with built-in cupboards.
Furthermore, the property offers underfloor heating, a laundry room, three staff accommodation units (a central kitchen services all units), a back-up generator, borehole, six garages, garden sprinklers, five 'hot' spot wi-fi areas, a pressure pump for the back-up 5000 litre water tank that feeds water into a filtration system and then supplies the spectacular home with water .
Security is an alarm, electric fence, CCTV and security beams.
Call or email today to view this comprehensive property!
Property Details
- 5 Bedrooms
- 6 Bathrooms
- 6 Garages
- 6 Ensuite
- 2 Lounges
- 1 Dining Area
Property Features
- Study
- Balcony
- Patio
- Pool
- Gym
- Staff Quarters
- Laundry
- Storage
- Aircon
- Pets Allowed
- Alarm
- Kitchen
- Built In Braai
- Fire Place
- Pantry
- Garden
- Intercom
| Bedrooms | 5 |
| Bathrooms | 6 |
| Garages | 6 |
| Erf Size | 3 514 m2 |
Contact the Agent

John Sverdloff
Full Status Property Practitioner





