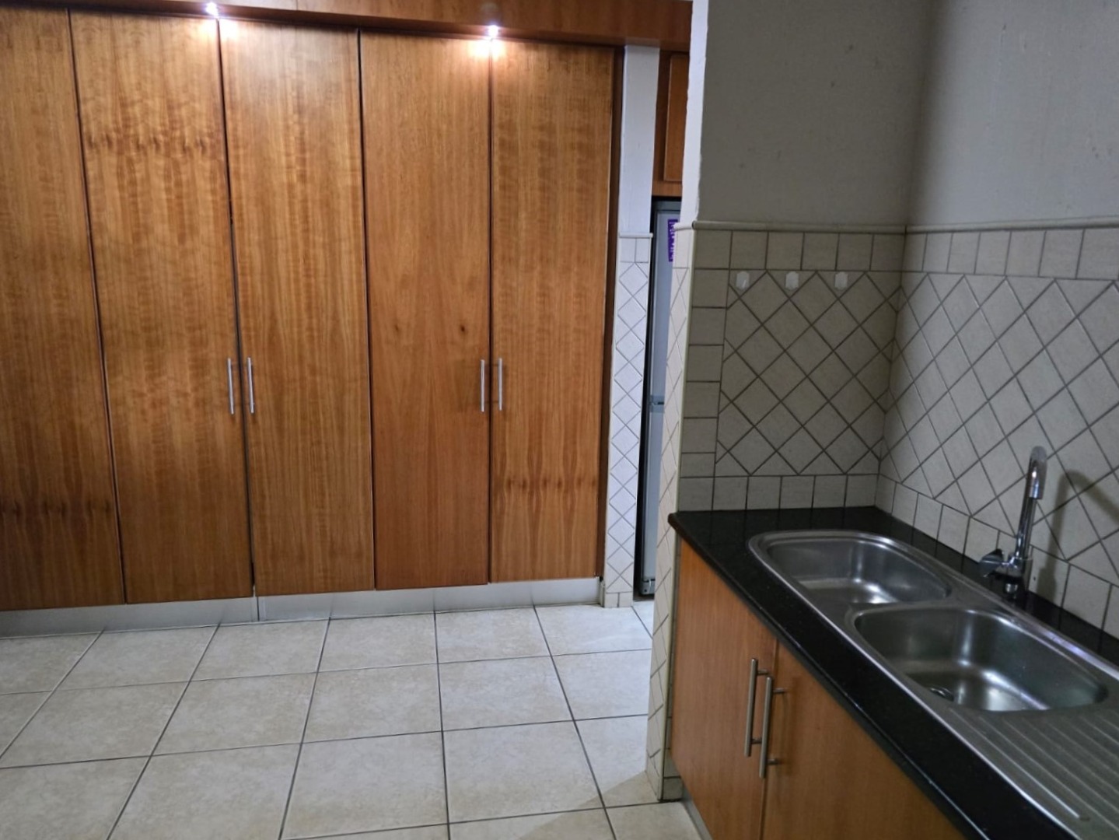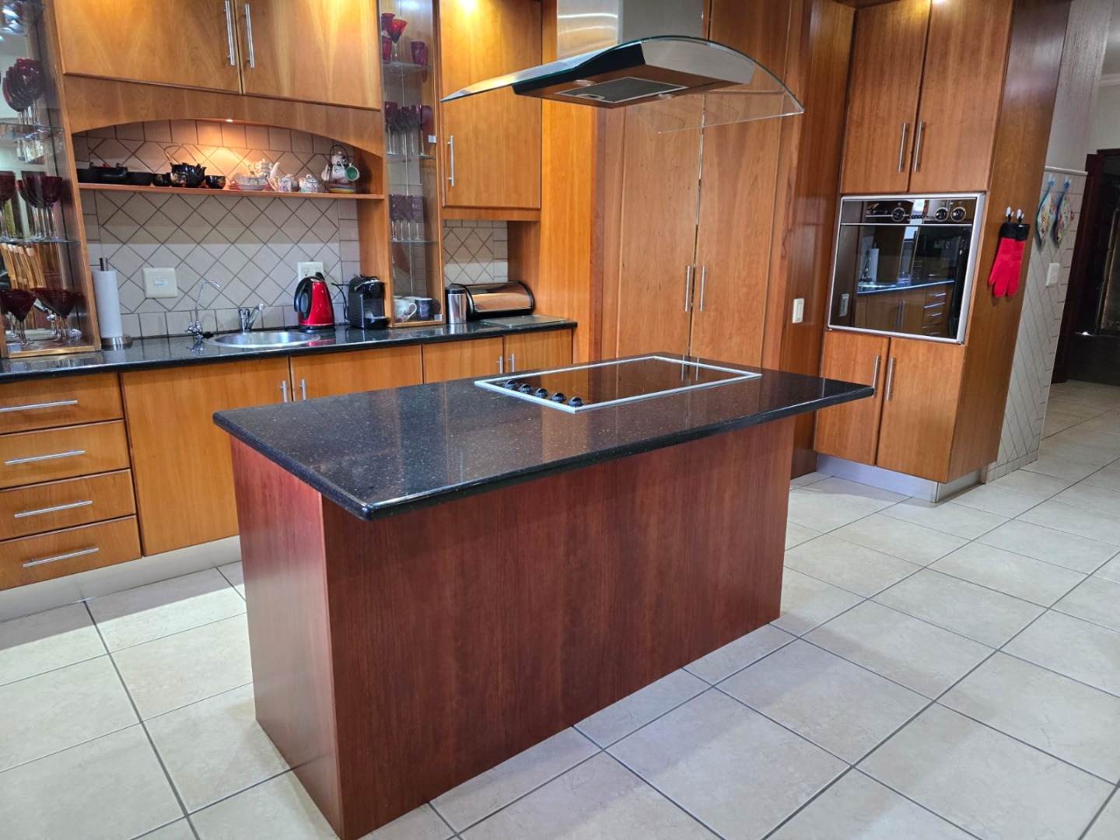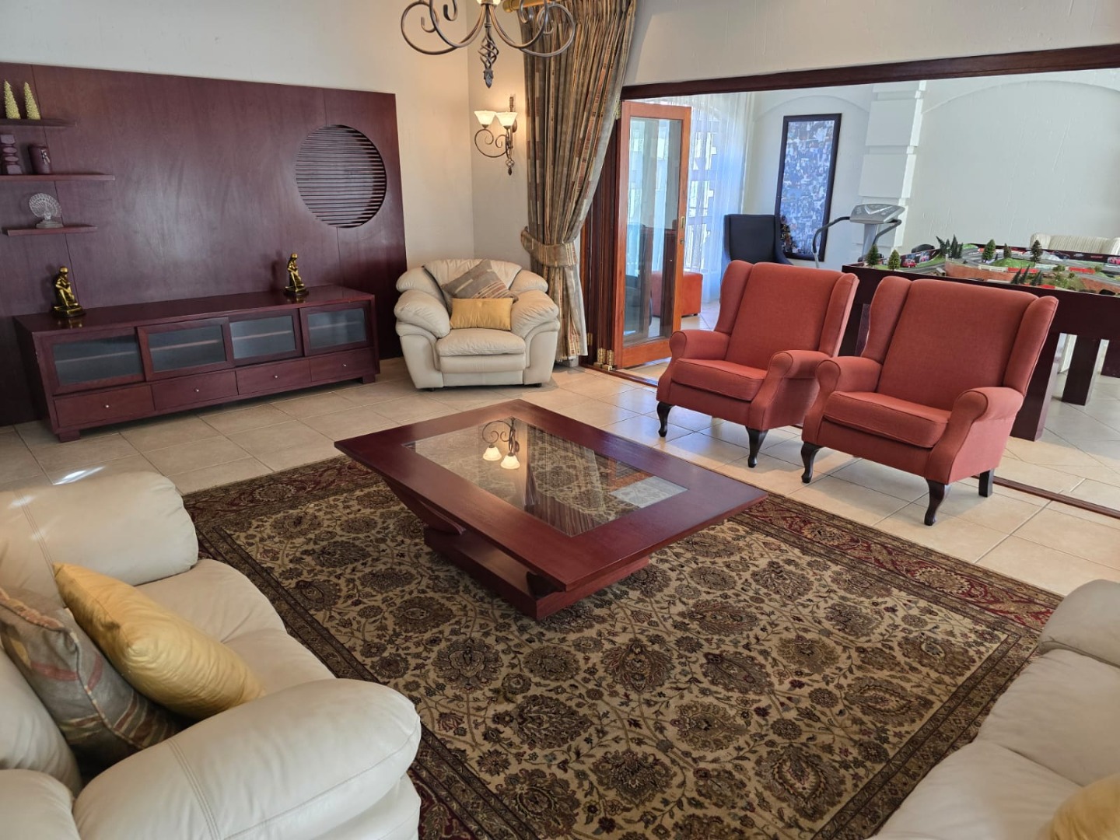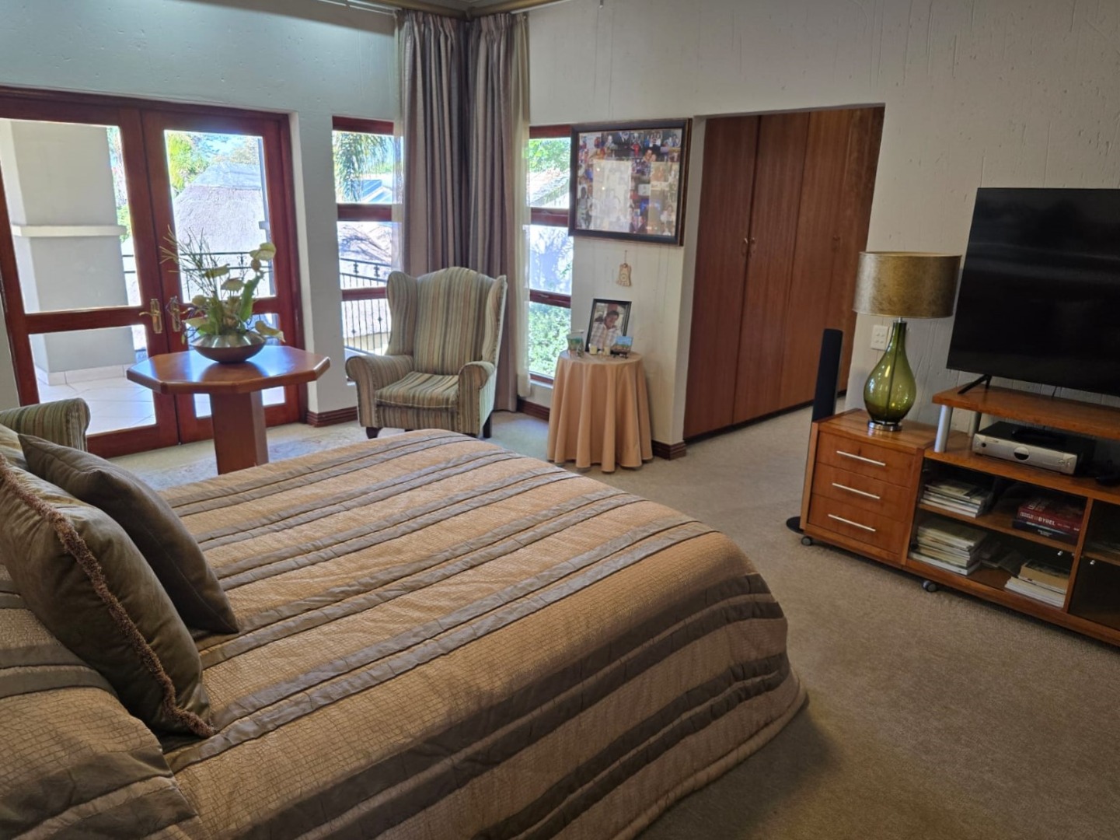- 5
- 4
- 3
- 1 150 m2
Monthly Costs
Monthly Bond Repayment ZAR .
Calculated over years at % with no deposit. Change Assumptions
Affordability Calculator | Bond Costs Calculator | Bond Repayment Calculator | Apply for a Bond- Bond Calculator
- Affordability Calculator
- Bond Costs Calculator
- Bond Repayment Calculator
- Apply for a Bond
Bond Calculator
Affordability Calculator
Bond Costs Calculator
Bond Repayment Calculator
Contact Us

Disclaimer: The estimates contained on this webpage are provided for general information purposes and should be used as a guide only. While every effort is made to ensure the accuracy of the calculator, RE/MAX of Southern Africa cannot be held liable for any loss or damage arising directly or indirectly from the use of this calculator, including any incorrect information generated by this calculator, and/or arising pursuant to your reliance on such information.
Mun. Rates & Taxes: ZAR 2719.00
Property description
The well maintained Estate includes this majestic Tuscany style home, which is situated in the sought after area of SW5 proper!
Upon entering the private Estate (only three homes), one is quick to notice the well maintained home with a manicured front lawn and established garden.
The home has a spacious reception area with an impressive staircase that leaves you in awe. Moving through the lower level of the house, a jewel box is opened which consists of a study with built-in cupboards, a large billiard room with wooden cabinets, a guest toilet, open plan lounge / dining area with a built-in bar, an open plan kitchen that has a table top stove with an extract fan and an eye-level oven. Adjacent to the kitchen is a large room that has a scullery, laundry and pantry. An eight seater cinema for entertainment with family and friends and a spacious patio that has a built-in braai. From here there is access to the back garden that has a sparkling swimming pool.
The upper level incorporates a spacious open plan family lounge and large dining area, or use these areas for anything your heart desires. The large patio is an ideal place to relax and enjoy! The five comfortable size bedrooms have built-in cupboards. There is four bathrooms, of which, two are en-suite.
The property also has four balconies, underfloor heating for the master bedroom and the lower level of the home, staff accommodation, alarm, electric fencing, outside security beams, outside lighting, intercom, fibre, a borehole, four back-up water tanks with a pressure pump that feeds the house and garden sprinklers and a three automated garages, of which, one is a tandem garage.
Call or email today! to view this inspirational home!
Property Details
- 5 Bedrooms
- 4 Bathrooms
- 3 Garages
- 3 Ensuite
- 2 Lounges
- 2 Dining Area
Property Features
- Study
- Balcony
- Patio
- Pool
- Staff Quarters
- Laundry
- Aircon
- Pets Allowed
- Alarm
- Kitchen
- Built In Braai
- Pantry
- Guest Toilet
- Garden
- Intercom
| Bedrooms | 5 |
| Bathrooms | 4 |
| Garages | 3 |
| Erf Size | 1 150 m2 |
Contact the Agent

John Sverdloff
Full Status Property Practitioner











































































