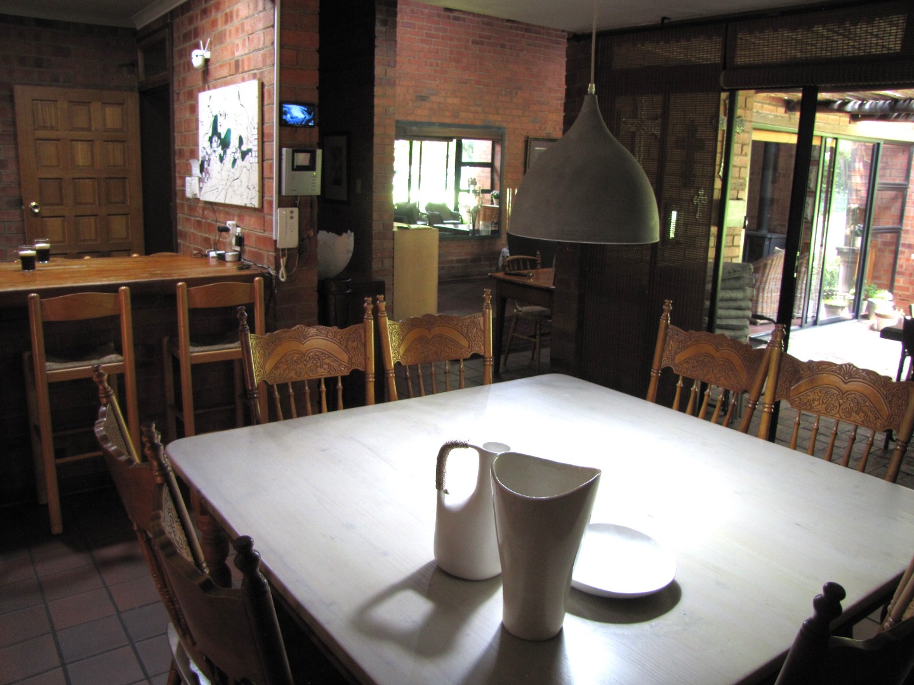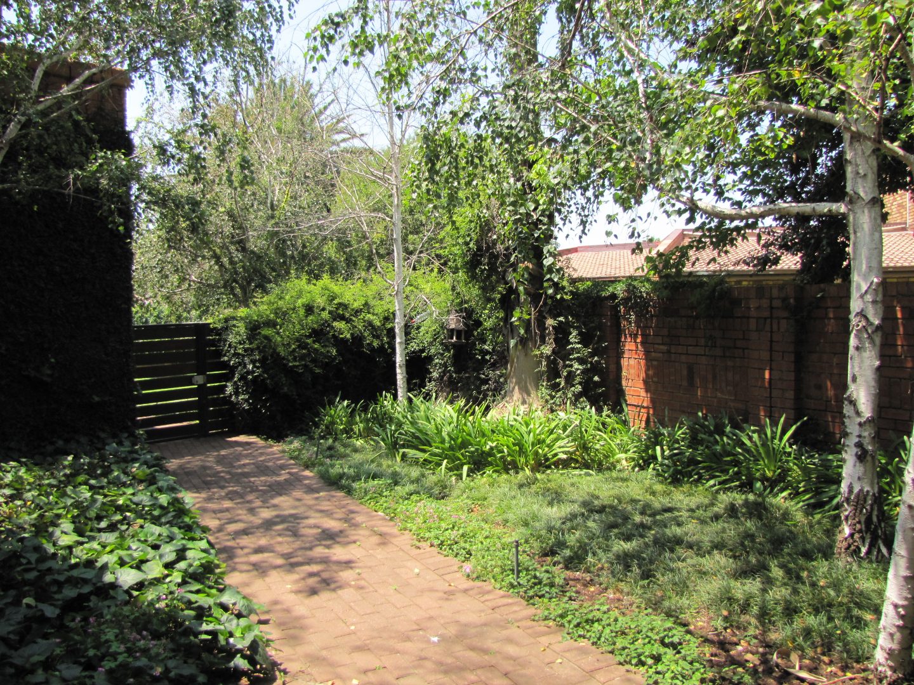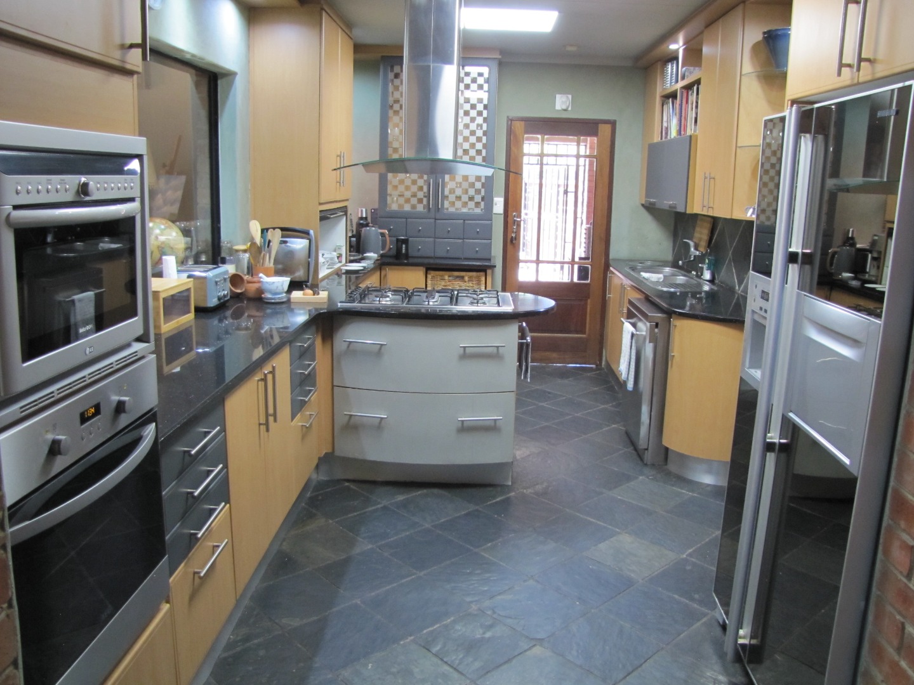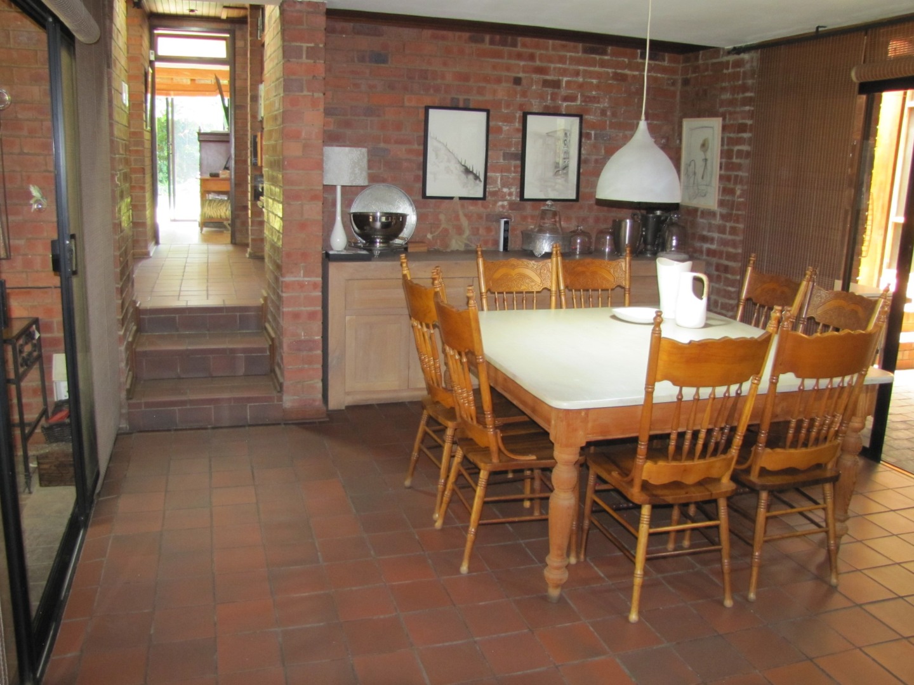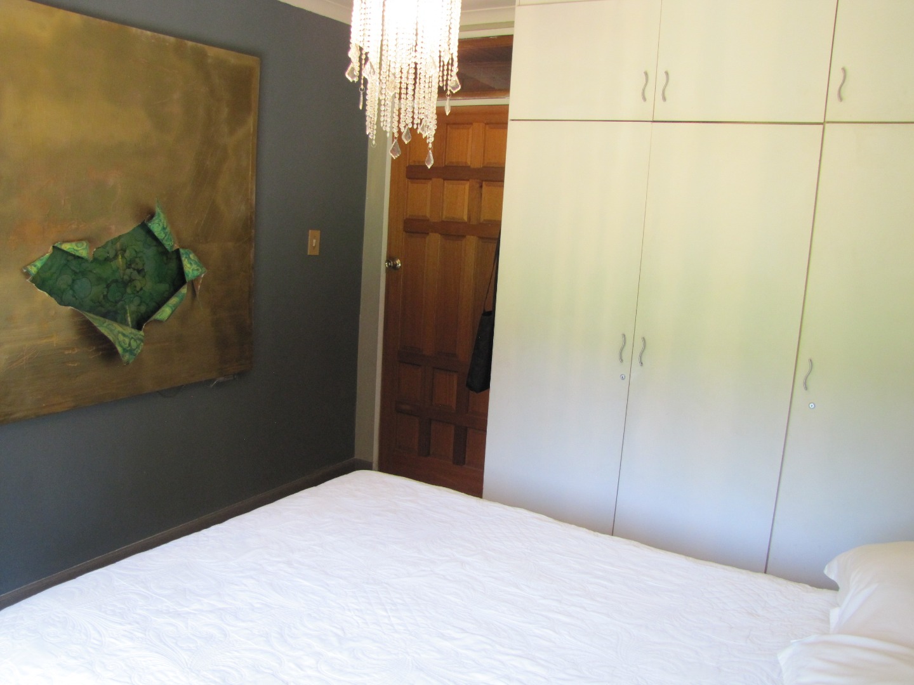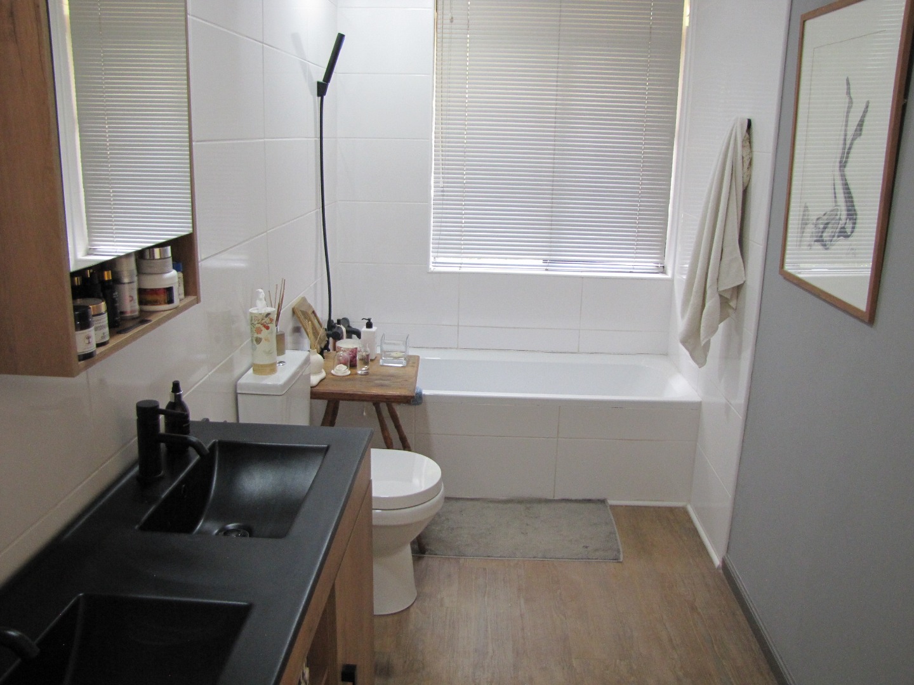- 4
- 3.5
- 2
- 1 291 m2
Monthly Costs
Monthly Bond Repayment ZAR .
Calculated over years at % with no deposit. Change Assumptions
Affordability Calculator | Bond Costs Calculator | Bond Repayment Calculator | Apply for a Bond- Bond Calculator
- Affordability Calculator
- Bond Costs Calculator
- Bond Repayment Calculator
- Apply for a Bond
Bond Calculator
Affordability Calculator
Bond Costs Calculator
Bond Repayment Calculator
Contact Us

Disclaimer: The estimates contained on this webpage are provided for general information purposes and should be used as a guide only. While every effort is made to ensure the accuracy of the calculator, RE/MAX of Southern Africa cannot be held liable for any loss or damage arising directly or indirectly from the use of this calculator, including any incorrect information generated by this calculator, and/or arising pursuant to your reliance on such information.
Mun. Rates & Taxes: ZAR 2610.00
Property description
The attractive face brick home is a true masterpiece of architectural design with one-of-a-kind facets and features, and is situated in the heart of an upmarket area.
As you step inside, you'll be greeted by a semi open plan layout that incorporates the formal lounge and dining areas. From here sliding doors give way to a seamless integration of indoor and outdoor living spaces which includes an outside patio, indoor entertainment area with a built-in braai and a central jacuzzi with sky lighting, there is also a walk-through family lounge.
The kitchen is a delight for home chefs, boasting ample beautiful cabinetry, granite stone counter tops, a built-in convection oven and microwave, an island with a built-in gas stove, an extractor fan and a four-seater breakfast nook that overlooks the dining area.
Adjacent to the kitchen is a separate laundry with built-in cupboards.
The cosy bedrooms with sliding doors to the back garden are a comfortable size and have built-in cupboards. The master bedroom has an en-suite bathroom, and the second bathroom services the two remaining bedrooms.
There is direct access to the bachelor flatlet from the main house. It is generously sized and has ample-built-in cupboards, a kitchenette and bathroom.
The property is further capped-off by a study room, plugs with USB ports, solar power, four ‘hot’ spot wi-fi areas, a well-established garden with sprinklers, a 5000-litre back-up water tank, two indoor fireplaces, outside toilet with hand basin, a double automated garage, a single shade carport and two outside parking areas.
Security is an access gate to the cul-de-sac area, gate intercom with a camera, CCTV, alarm and electric fencing.
Whether you're seeking this property as a luxurious primary residence or as an investment to produce an incredible and exponential lucrative income, don't miss the opportunity to own this extraordinary living experience where natural beauty and luxury home living seamlessly merge. This home is a testament to architectural ingenuity and an invitation to live life at the highest level.
Get in touch today to schedule a private, confidential and exclusive viewing.
Property Details
- 4 Bedrooms
- 3.5 Bathrooms
- 2 Garages
- 1 Ensuite
- 2 Lounges
- 1 Dining Area
- 1 Flatlet
Property Features
- Study
- Patio
- Laundry
- Storage
- Aircon
- Pets Allowed
- Access Gate
- Alarm
- Kitchen
- Built In Braai
- Fire Place
- Garden
- Intercom
| Bedrooms | 4 |
| Bathrooms | 3.5 |
| Garages | 2 |
| Erf Size | 1 291 m2 |
Contact the Agent

John Sverdloff
Full Status Property Practitioner

































