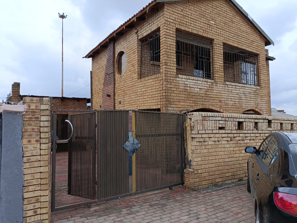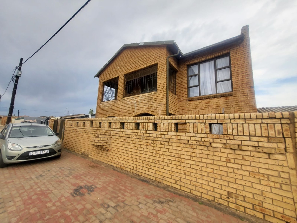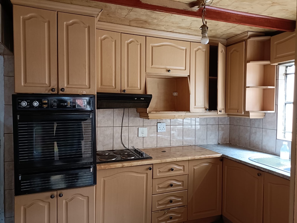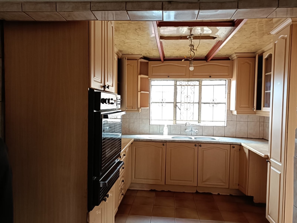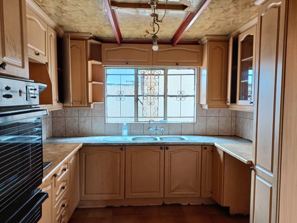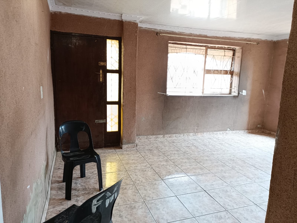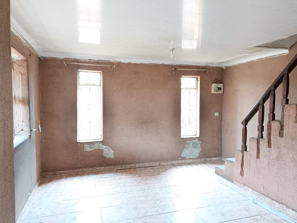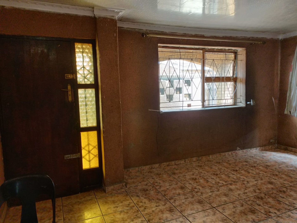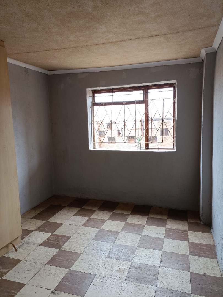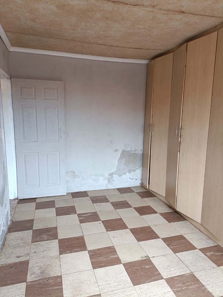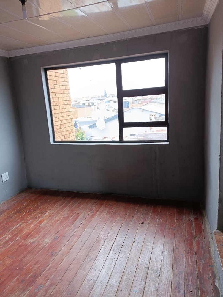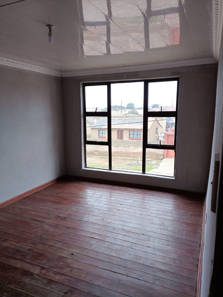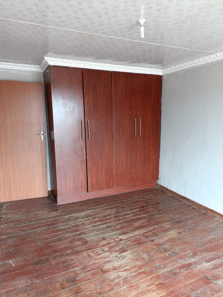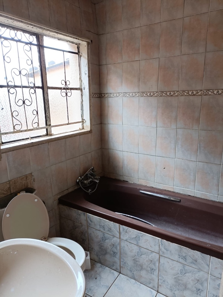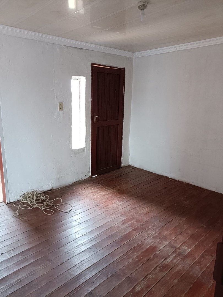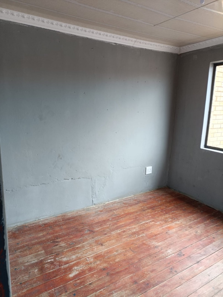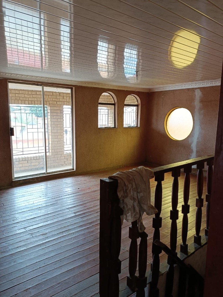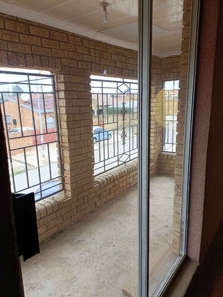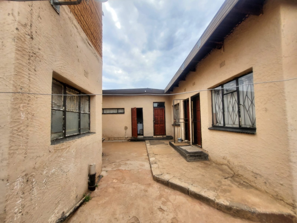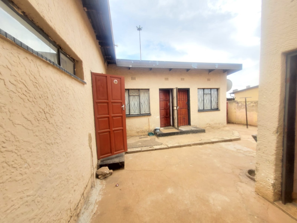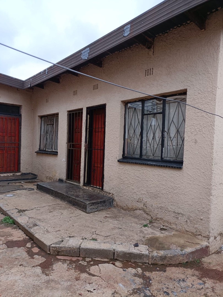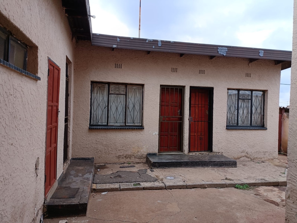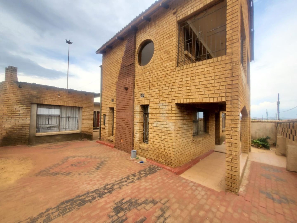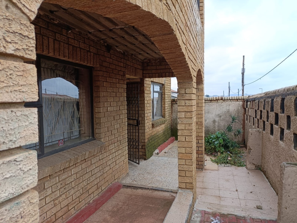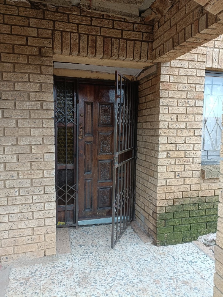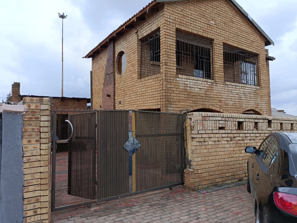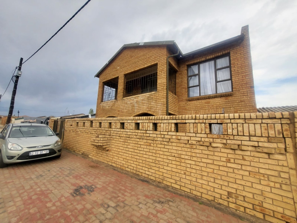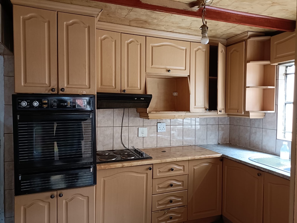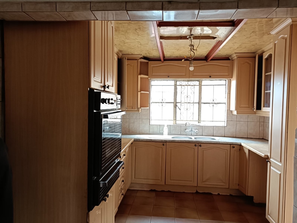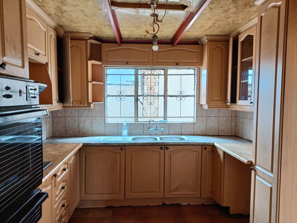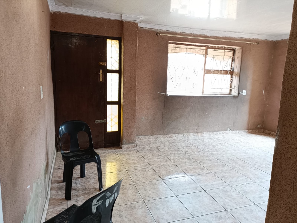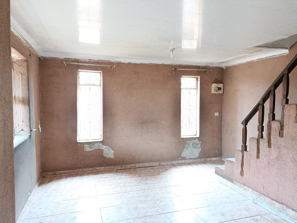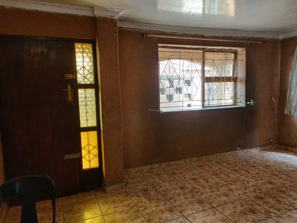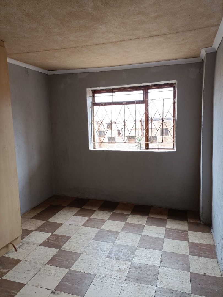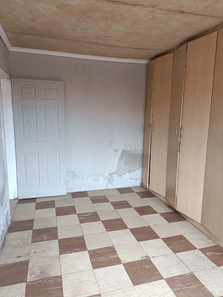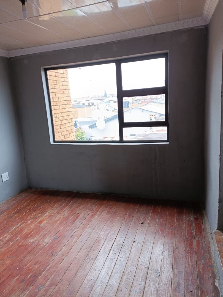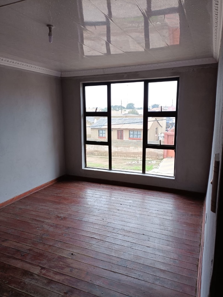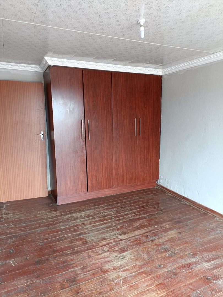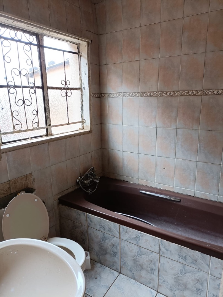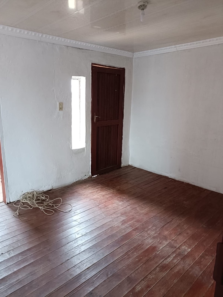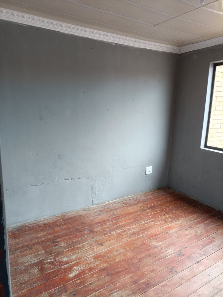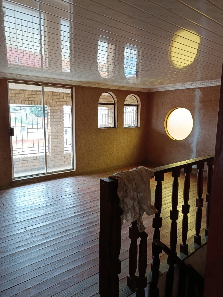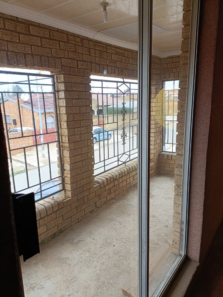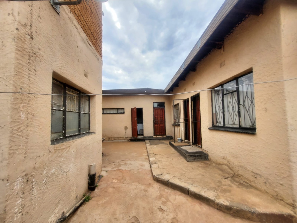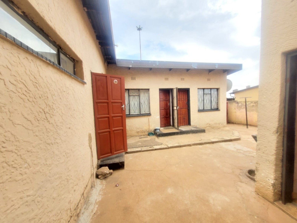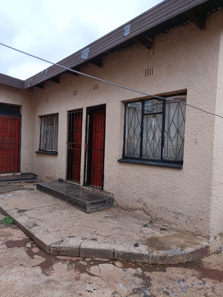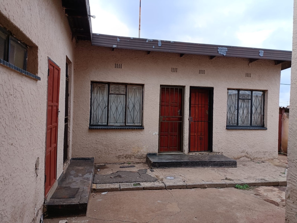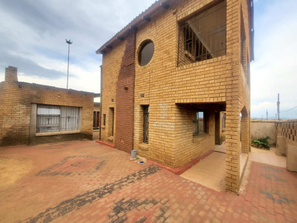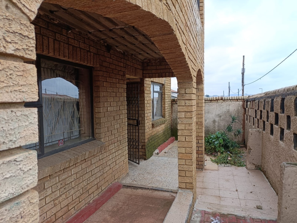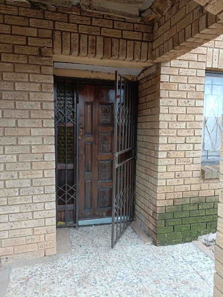- 5
- 2
- 274 m2
Monthly Costs
Monthly Bond Repayment ZAR .
Calculated over years at % with no deposit. Change Assumptions
Affordability Calculator | Bond Costs Calculator | Bond Repayment Calculator | Apply for a Bond- Bond Calculator
- Affordability Calculator
- Bond Costs Calculator
- Bond Repayment Calculator
- Apply for a Bond
Bond Calculator
Affordability Calculator
Bond Costs Calculator
Bond Repayment Calculator
Contact Us

Disclaimer: The estimates contained on this webpage are provided for general information purposes and should be used as a guide only. While every effort is made to ensure the accuracy of the calculator, RE/MAX of Southern Africa cannot be held liable for any loss or damage arising directly or indirectly from the use of this calculator, including any incorrect information generated by this calculator, and/or arising pursuant to your reliance on such information.
Property description
Discover a promising opportunity in the heart of Moroka North, Soweto, with this two-story brick residence. The property presents a solid foundation for those looking to invest and customise, featuring a secure perimeter wall, a metal gate, and security bars on all windows, ensuring peace of mind. A paved driveway offers convenient access and ample parking, setting the stage for a home ready for its next chapter. This suburban dwelling is ideally situated for family living, offering a blend of community and potential. The interior boasts a functional layout, including a dedicated lounge area and a kitchen equipped with light-toned wooden cabinetry, a built-in oven and hob, and a double sink. While the kitchen offers generous storage and counter space, it provides an excellent canvas for modern updates, allowing the new owner to infuse their personal style and enhance its aesthetic appeal. The property's design encourages a comfortable flow between living spaces. Accommodation comprises five well-proportioned bedrooms and two bathrooms, with one being an en-suite, catering to the needs of a larger family. Tiled flooring extends throughout the home, offering durability and a clean finish. Each room, while showing signs of wear, offers significant potential for renovation, allowing for the creation of personalised sanctuaries tailored to individual tastes and preferences. Set on a 274 sqm erf, the property includes practical outdoor features such as four dedicated parking spaces. Additionally, the presence of a flatlet and outside toilets adds significant value, offering potential for rental income or accommodating extended family members. This home is a true renovator's delight, poised for transformation into a contemporary family haven. Key Features: * Five spacious bedrooms * Two bathrooms, including one en-suite * Functional kitchen with built-in oven and hob * Dedicated lounge area * Four secure parking spaces * Includes a versatile flatlet * Additional outside toilets * Secure perimeter with gate and security bars * Paved driveway for convenience
Property Details
- 5 Bedrooms
- 2 Bathrooms
- 1 Ensuite
- 1 Lounges
Property Features
- Kitchen
- Paving
- Family TV Room
| Bedrooms | 5 |
| Bathrooms | 2 |
| Erf Size | 274 m2 |
Contact the Agent

Maggie Magoro
Full Status Property Practitioner
