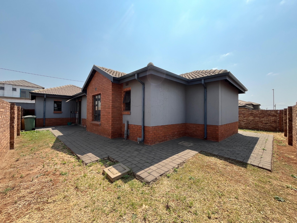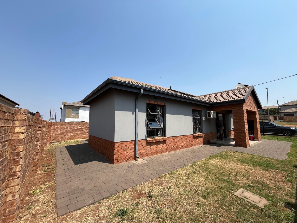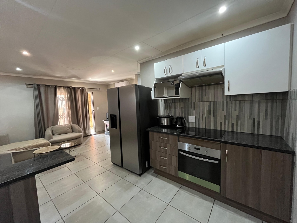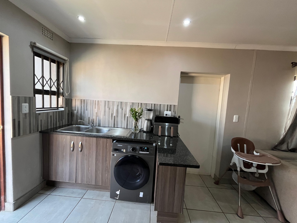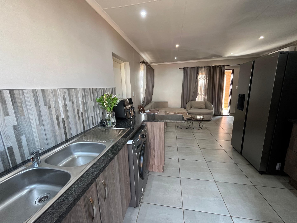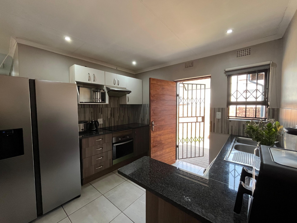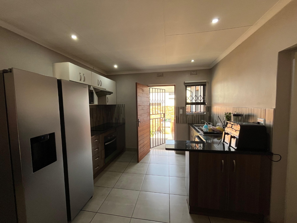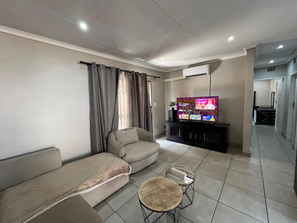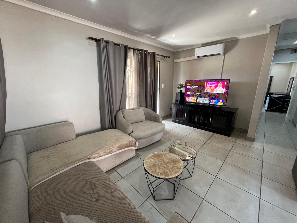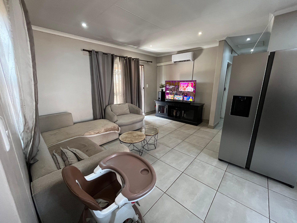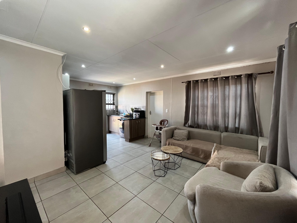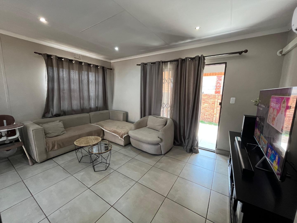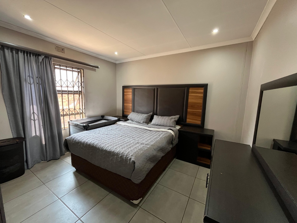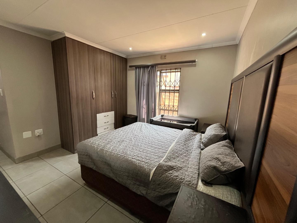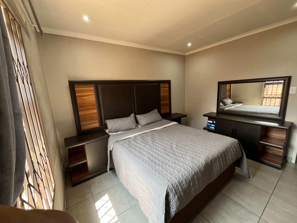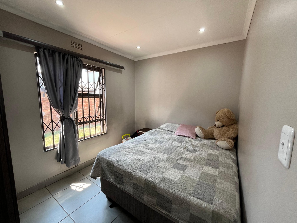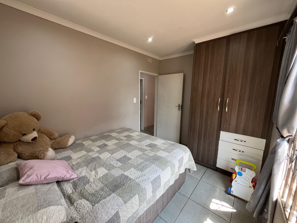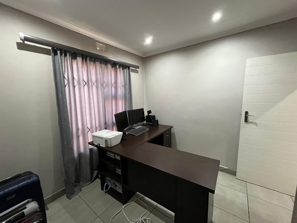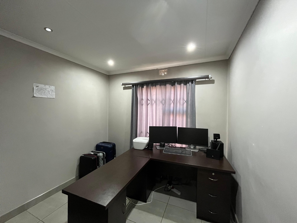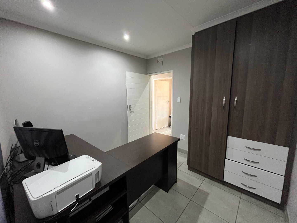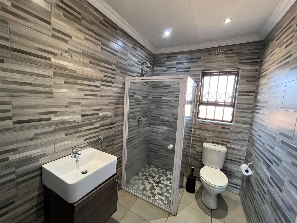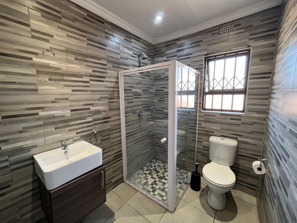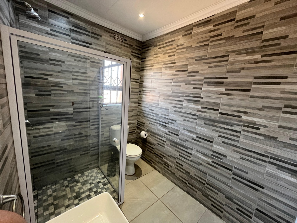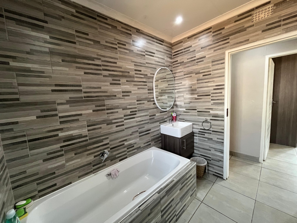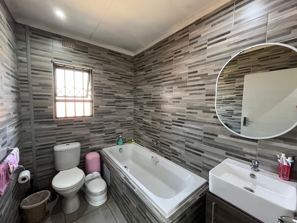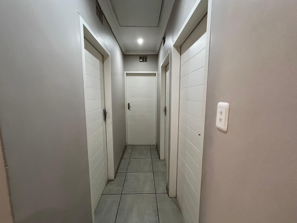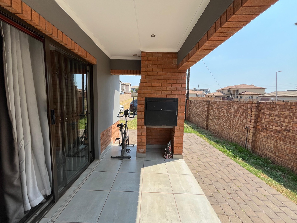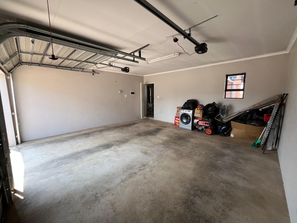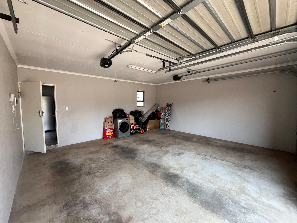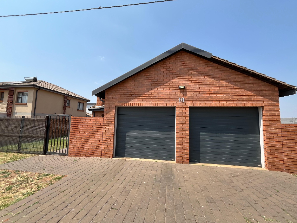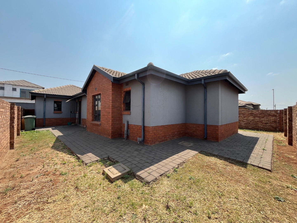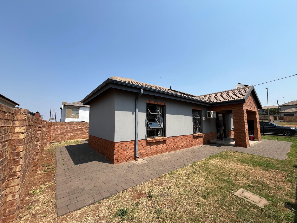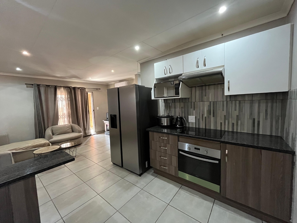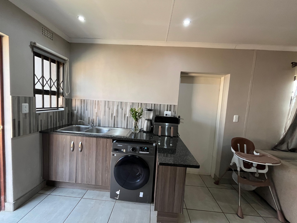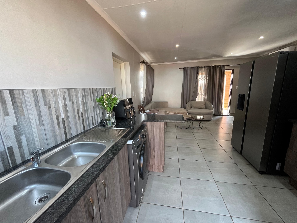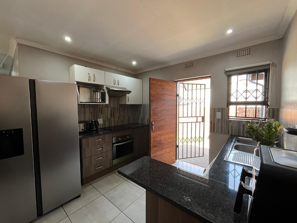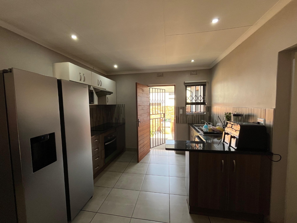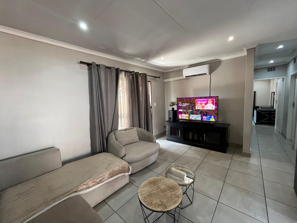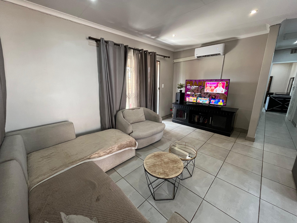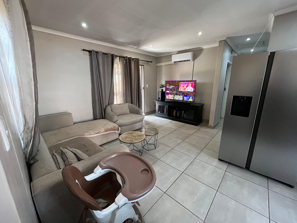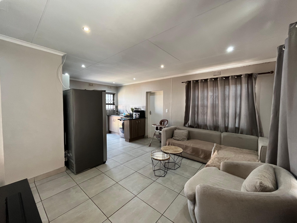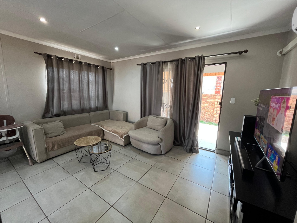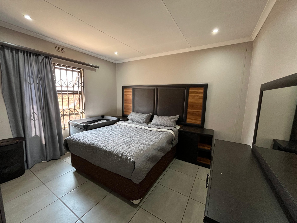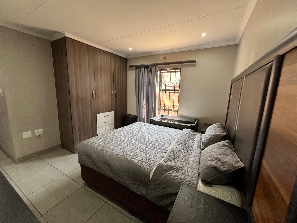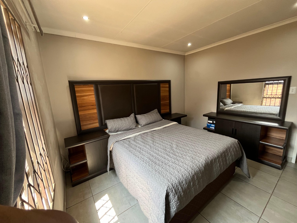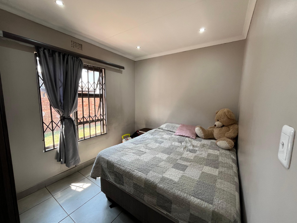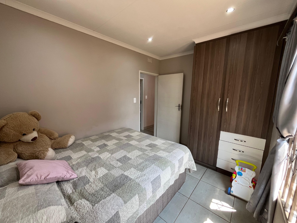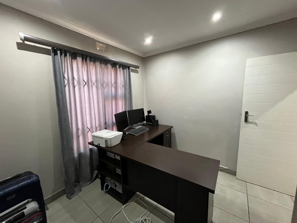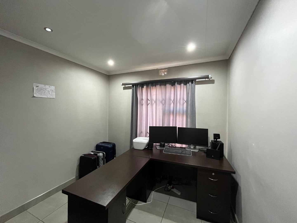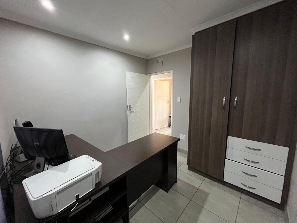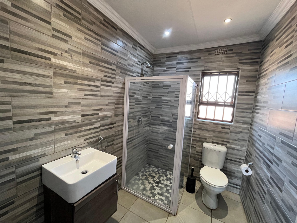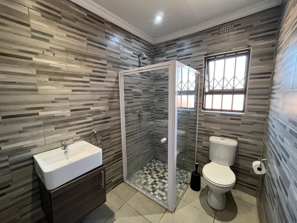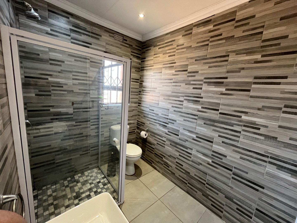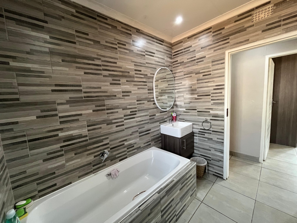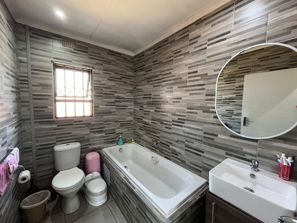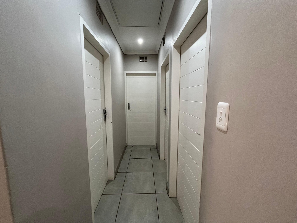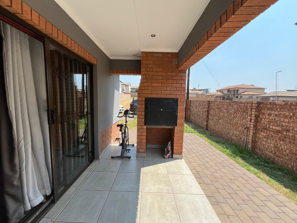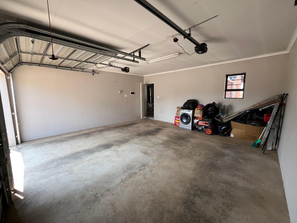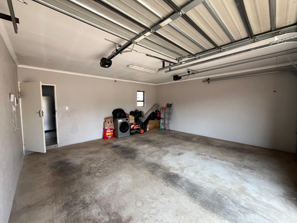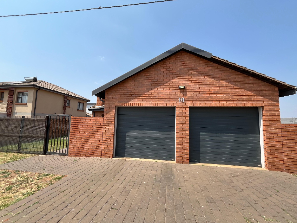- 3
- 2
- 2
- 199 m2
- 310 m2
Monthly Costs
Monthly Bond Repayment ZAR .
Calculated over years at % with no deposit. Change Assumptions
Affordability Calculator | Bond Costs Calculator | Bond Repayment Calculator | Apply for a Bond- Bond Calculator
- Affordability Calculator
- Bond Costs Calculator
- Bond Repayment Calculator
- Apply for a Bond
Bond Calculator
Affordability Calculator
Bond Costs Calculator
Bond Repayment Calculator
Contact Us

Disclaimer: The estimates contained on this webpage are provided for general information purposes and should be used as a guide only. While every effort is made to ensure the accuracy of the calculator, RE/MAX of Southern Africa cannot be held liable for any loss or damage arising directly or indirectly from the use of this calculator, including any incorrect information generated by this calculator, and/or arising pursuant to your reliance on such information.
Mun. Rates & Taxes: ZAR 450.00
Monthly Levy: ZAR 1100.00
Property description
SECURE LIVING | 24 HOUR SECURITY | FULLY TILED | AIR CONDITIONED | PETS ALLOWED
Why to Buy?
* Three Bedrooms, Two Bathrooms (Main bathroom being onsuite)
* Open-plan Living & Modern Kitchen
* Two Garages, Four Parking Spaces
* Tiled Flooring Throughout
* Air Conditioning
* 24-Hour Security & Access Gate
* Alarm System & Intercom
* Fibre Connectivity
* Pets Allowed
Situated in the vibrant suburban setting of Clayville East, Midrand, this property benefits from its location within a well-managed security complex. It offers convenient access to local amenities and transport routes, making it an ideal choice for modern living. Discover this modern single-story residence located in the secure and metropolitan suburb of Clayville East, Midrand.
The property presents a neat exterior with a contemporary blend of grey paint and reddish-brown brick accents, complemented by a well-maintained tiled roof. Paved pathways ensure easy access around the home, offering a welcoming first impression. Step inside to an inviting open-plan living and kitchen area, designed for comfortable family life. The kitchen is a highlight, featuring sleek white and wood-look cabinetry, dark granite-style countertops, and integrated appliances including a built-in oven and space for a washing machine. Durable tiled flooring extends throughout the living spaces, enhanced by recessed lighting and an air conditioning unit for optimal climate control. The home comprises three well-proportioned bedrooms, providing ample private space. Two bathrooms, including a private en-suite, offer convenience and modern finishes for residents.
Externally, the property boasts practical features including two garages and four additional parking spaces, catering to multiple vehicles. While the yard offers potential for personalisation, the focus remains on the low-maintenance paved areas surrounding the home. Security is a key feature of this estate living, with 24-hour security, an access gate, alarm system, security post, and intercom providing peace of mind. The home is further secured with security gates and window bars. Fibre connectivity is also available, ensuring high-speed internet access.
Call today - don't delay!
E & OE
Property Details
- 3 Bedrooms
- 2 Bathrooms
- 2 Garages
- 1 Ensuite
- 1 Lounges
- 1 Dining Area
Property Features
- Wheelchair Friendly
- Pets Allowed
- Security Post
- Access Gate
- Alarm
- Kitchen
- Pantry
- Paving
- Intercom
- Private Garden
- Great Value, Great Location, Great Vibe
- Double Automated Garage
- Secure Living
| Bedrooms | 3 |
| Bathrooms | 2 |
| Garages | 2 |
| Floor Area | 199 m2 |
| Erf Size | 310 m2 |
