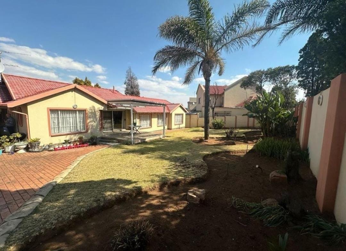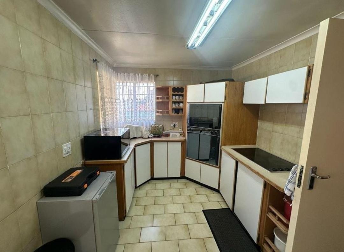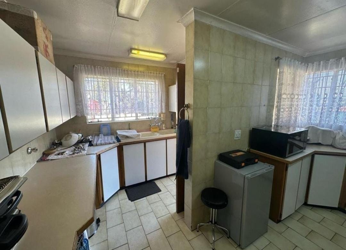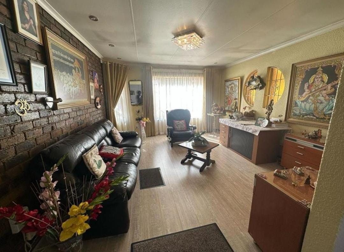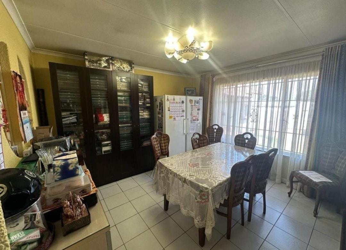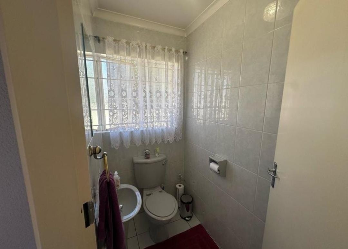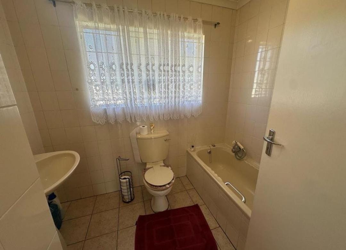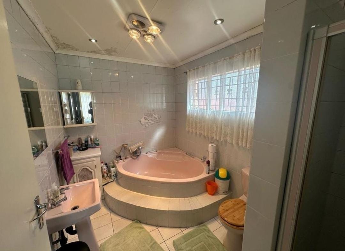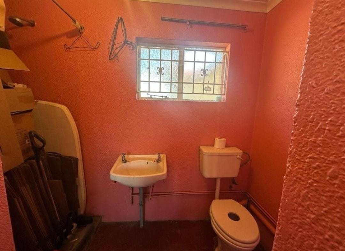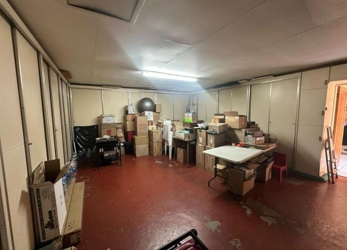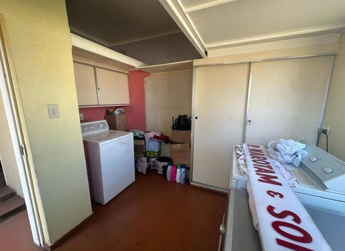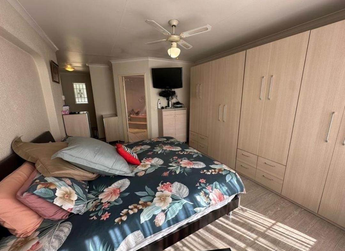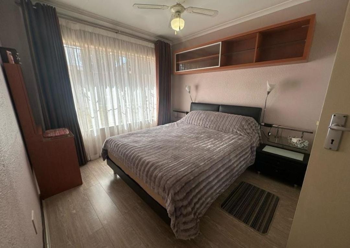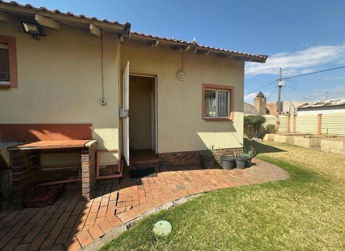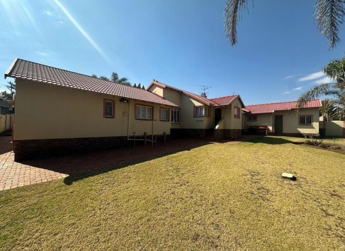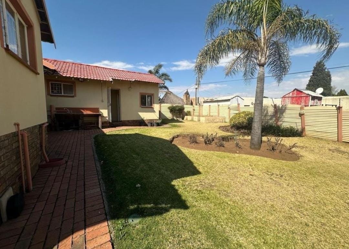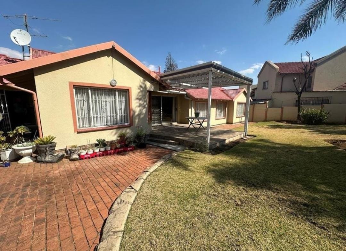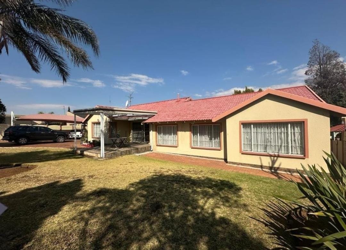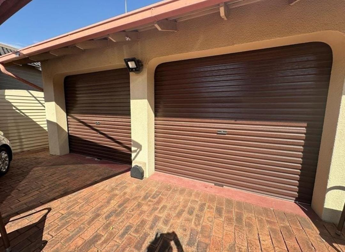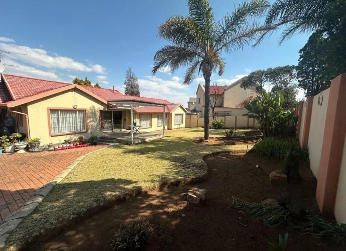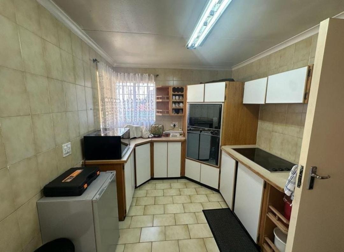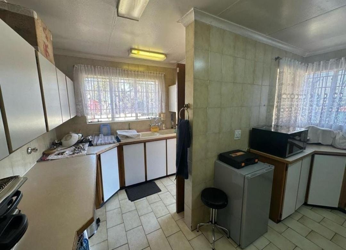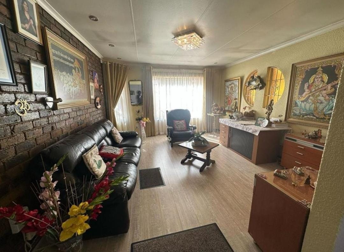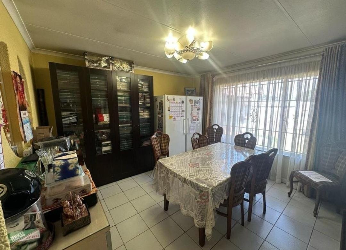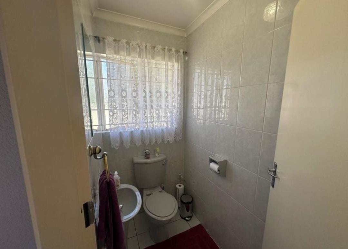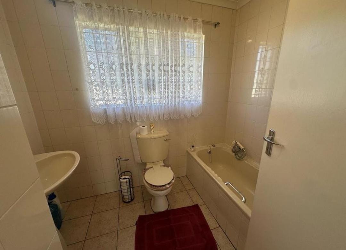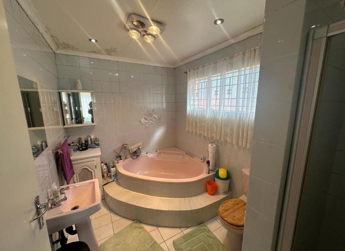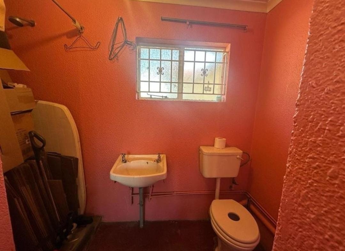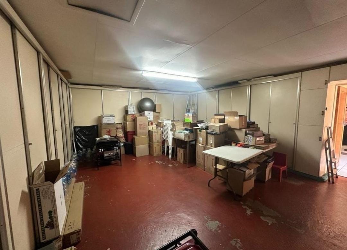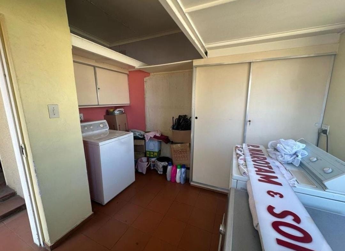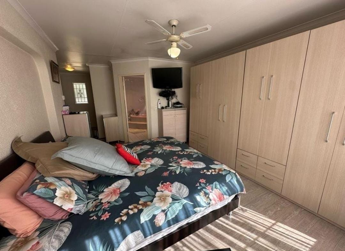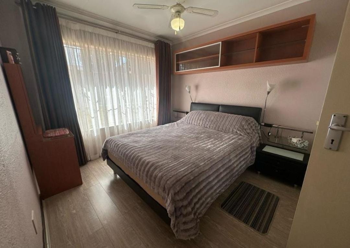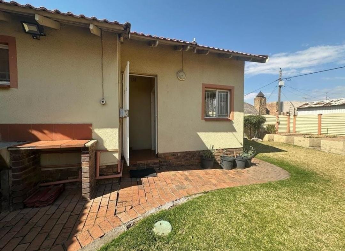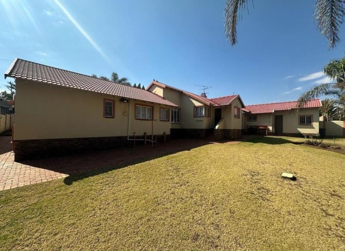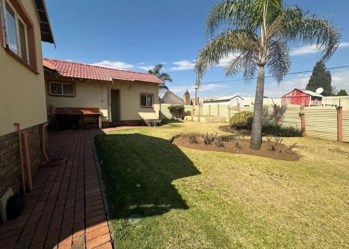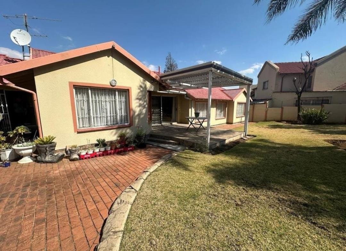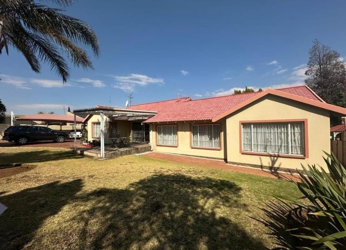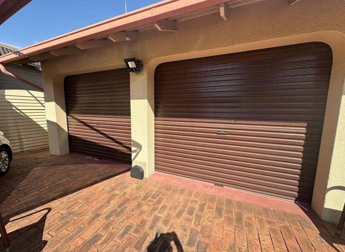- 3
- 2
- 2
- 250 m2
- 1 085 m2
Monthly Costs
Monthly Bond Repayment ZAR .
Calculated over years at % with no deposit. Change Assumptions
Affordability Calculator | Bond Costs Calculator | Bond Repayment Calculator | Apply for a Bond- Bond Calculator
- Affordability Calculator
- Bond Costs Calculator
- Bond Repayment Calculator
- Apply for a Bond
Bond Calculator
Affordability Calculator
Bond Costs Calculator
Bond Repayment Calculator
Contact Us

Disclaimer: The estimates contained on this webpage are provided for general information purposes and should be used as a guide only. While every effort is made to ensure the accuracy of the calculator, RE/MAX of Southern Africa cannot be held liable for any loss or damage arising directly or indirectly from the use of this calculator, including any incorrect information generated by this calculator, and/or arising pursuant to your reliance on such information.
Mun. Rates & Taxes: ZAR 800.00
Monthly Levy: ZAR 800.00
Property description
WHY BUY??
* Three Bedrooms, Two Bathrooms (One En-suite)
* Expansive 1085 sqm Erf with 250 sqm Floor Size
* Dedicated Lounge, Dining Room, and Family TV Room
* Functional Kitchen with Built-in Oven and Hob
* Covered Patio and Walled Garden
* Two Garages and Two Additional Parking Spaces
* Fibre Connectivity Available
* Equipped with Burglar Bars
* Domestic Rooms Present
This substantial residential property, situated on an expansive 1085 sqm erf in the desirable Winchester Hills, Johannesburg, presents a compelling opportunity for discerning buyers. The single-story residence, spanning 250 sqm, features a classic red tiled roof and cream-colored exterior, complemented by a spacious, walled garden with established trees and brick paved pathways, including a covered patio ideal for outdoor entertaining.
Internally, the home comprises three bedrooms, two bathrooms (one en-suite), a dedicated lounge, a dining room, and an additional family TV room, providing ample living space. The main living area benefits from abundant natural light, modern laminate flooring, and a distinctive brick accent wall, offering a unique character. The functional kitchen is equipped with a built-in oven and hob, alongside extensive cabinetry, presenting a foundation for potential modernization.
While certain interior elements and bathroom fixtures reflect a classic aesthetic, they offer considerable scope for personalization and contemporary upgrades. The property includes practical amenities such as two garages and two additional parking spaces, domestic rooms, and fibre connectivity. Security is enhanced by burglar bars on windows, ensuring peace of mind within this metropolitan and suburban setting, which also offers a blend of country living.
Property Details
- 3 Bedrooms
- 2 Bathrooms
- 2 Garages
- 1 Ensuite
- 1 Lounges
- 1 Dining Area
Property Features
- Patio
- Kitchen
- Entrance Hall
- Paving
- Family TV Room
| Bedrooms | 3 |
| Bathrooms | 2 |
| Garages | 2 |
| Floor Area | 250 m2 |
| Erf Size | 1 085 m2 |
