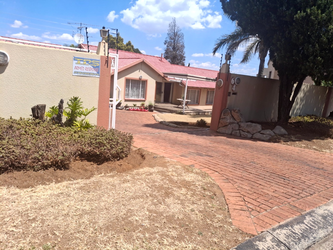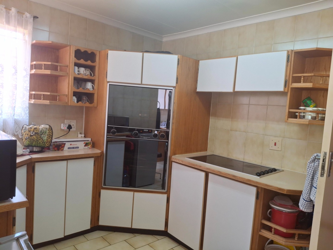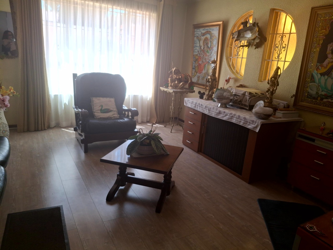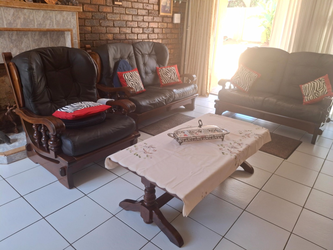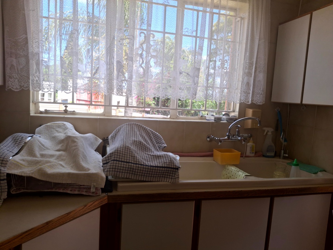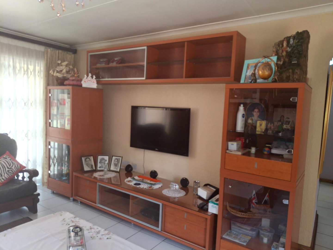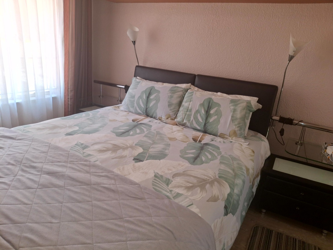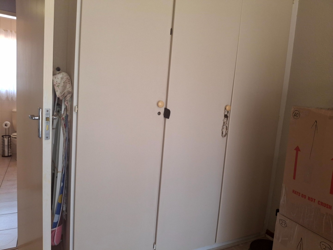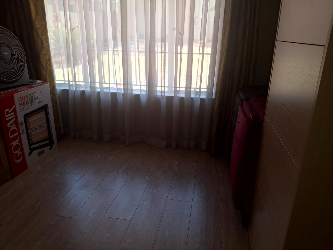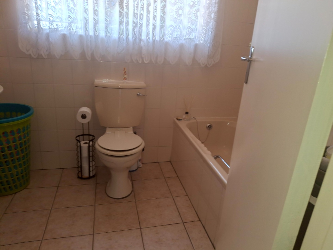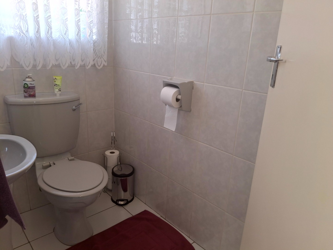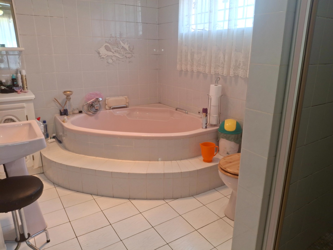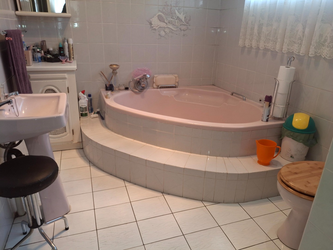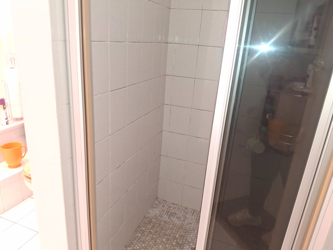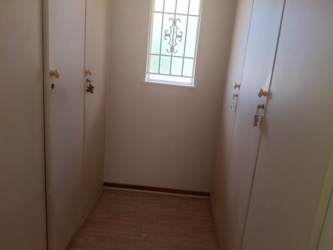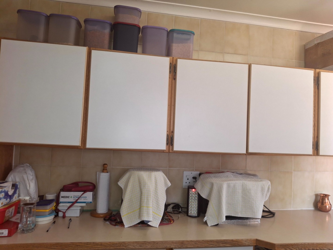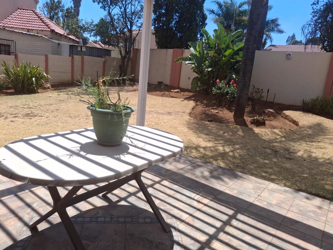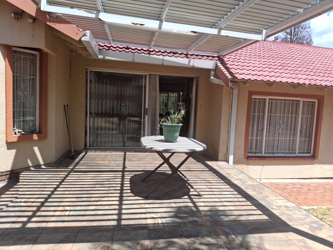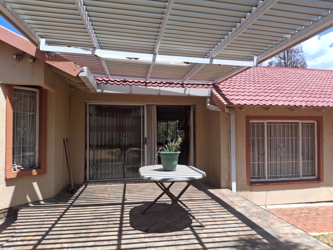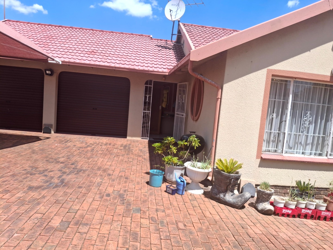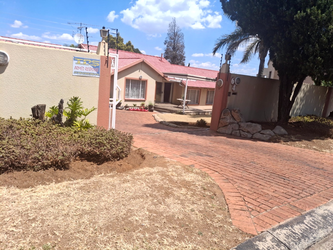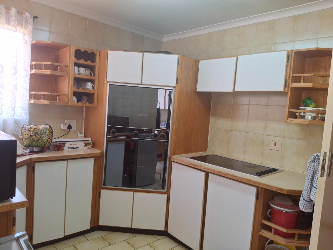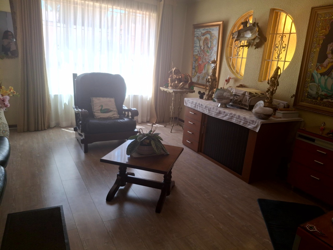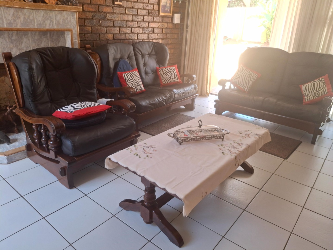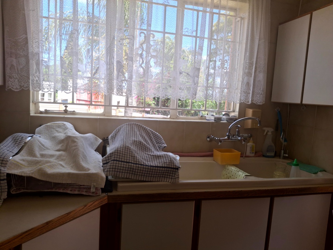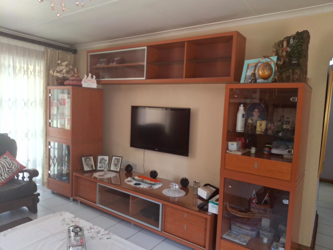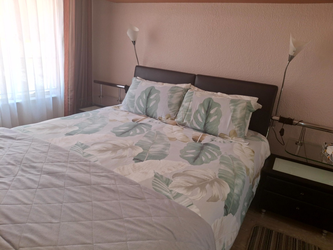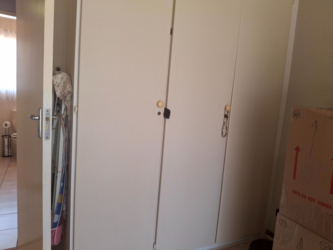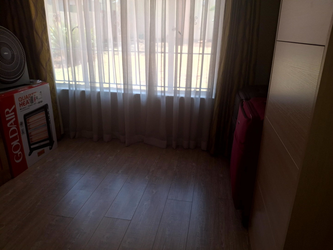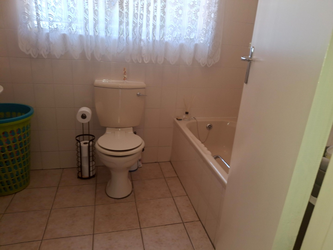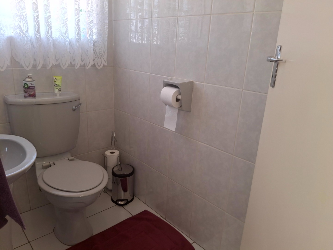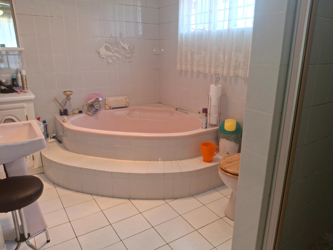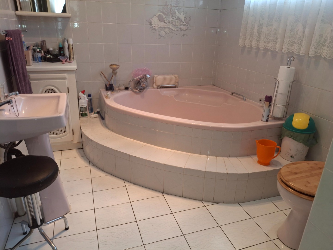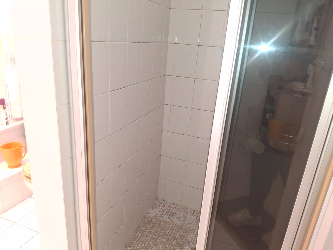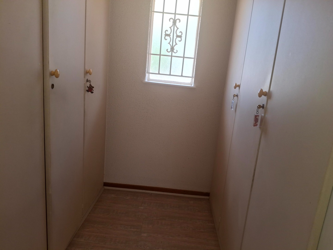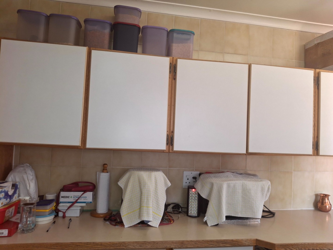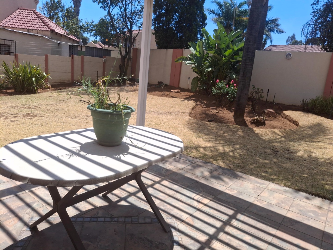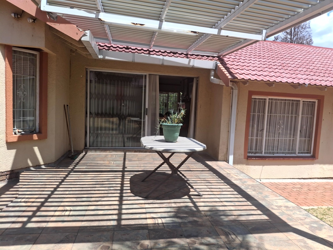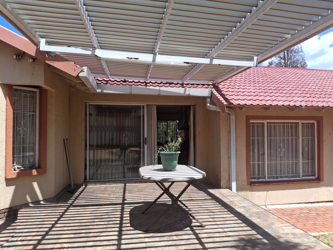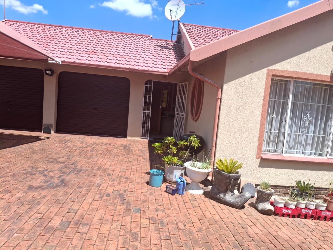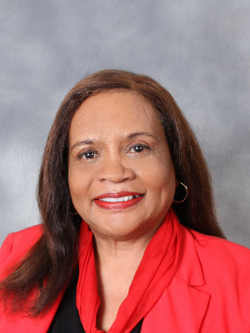- 3
- 2.5
- 2
- 318 m2
- 1 085 m2
Monthly Costs
Monthly Bond Repayment ZAR .
Calculated over years at % with no deposit. Change Assumptions
Affordability Calculator | Bond Costs Calculator | Bond Repayment Calculator | Apply for a Bond- Bond Calculator
- Affordability Calculator
- Bond Costs Calculator
- Bond Repayment Calculator
- Apply for a Bond
Bond Calculator
Affordability Calculator
Bond Costs Calculator
Bond Repayment Calculator
Contact Us

Disclaimer: The estimates contained on this webpage are provided for general information purposes and should be used as a guide only. While every effort is made to ensure the accuracy of the calculator, RE/MAX of Southern Africa cannot be held liable for any loss or damage arising directly or indirectly from the use of this calculator, including any incorrect information generated by this calculator, and/or arising pursuant to your reliance on such information.
Mun. Rates & Taxes: ZAR 1200.00
Property description
THREE BEDROOM FAMILY HOME | LUSH GARDEN AND COVERED PATIO | STAFF ACCOMMODATION | DOUBLE GARAGE
Why to Buy?
- Three generously sized bedrooms with built-in wardrobes
- Two full bathrooms with an onsuite to the main bedroom plus a guest toilet
- Kitchen with fitted cupboards
- Formal lounge, cosy TV room and sunny dining room area
- Double garage with automated doors plus double carport
- Staff accommodation with laundry area
- Covered patio overlooking a lush garden
- Secure living with access control and perimeter protection
- Prime location near schools, shopping centres and major roads
This neat and well maintained three bedroom family home is set in a quiet street in Winchester Hills offering space, comfort and a location that puts convenience first. As you step inside you are welcomed by a formal lounge and a relaxed TV room perfect for everyday living and entertaining. The dining room area is warm and bright flowing seamlessly from the well appointed kitchen which offers generous cupboard space and functionality for family meals or hosting. The bedroom wing of the home features three spacious bedrooms with built-in wardrobes and natural light and two neat bathrooms including a main onsuite. A guest toilet is tucked away for added practicality.
One of the standout features is the private, established green and tranquil garden - it’s the perfect backdrop for outdoor relaxation, play or weekend braais. A covered patio provides the ideal space to unwind and enjoy your surroundings.
Parking is easy and secure with a double remote controlled garage and double carport while the property also includes staff accommodation with a laundry area ideal for extended households or live in help.
Security is excellent with access control and perimeter measures in place to ensure peace of mind.
This home offers everything a family needs - generous indoor and outdoor space, practical layout and a location close to all major amenities.
E&OE
Property Details
- 3 Bedrooms
- 2.5 Bathrooms
- 2 Garages
- 2 Lounges
- 1 Dining Area
Property Features
- Patio
- Staff Quarters
- Laundry
- Storage
- Wheelchair Friendly
- Pets Allowed
- Entrance Hall
- Paving
- Garden
- Family TV Room
- Three Bedrooms
- Two Bathrooms
- Open Plan
| Bedrooms | 3 |
| Bathrooms | 2.5 |
| Garages | 2 |
| Floor Area | 318 m2 |
| Erf Size | 1 085 m2 |
