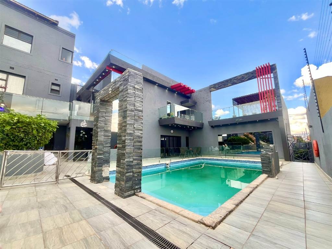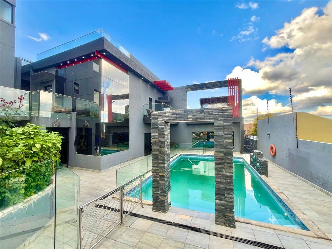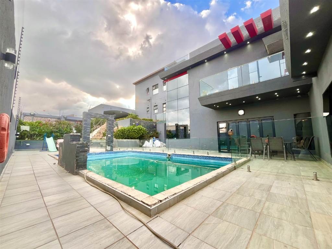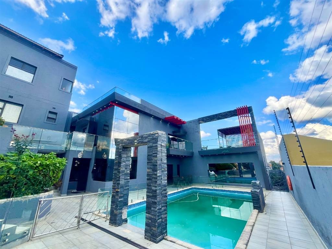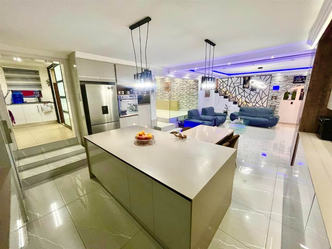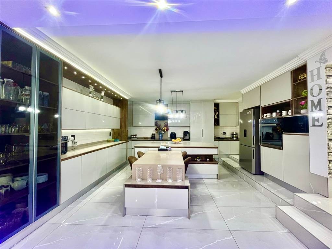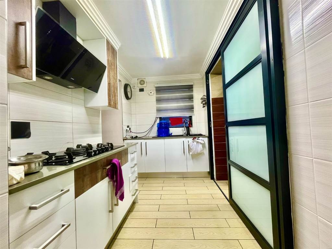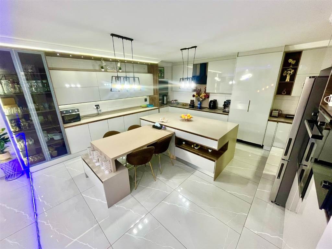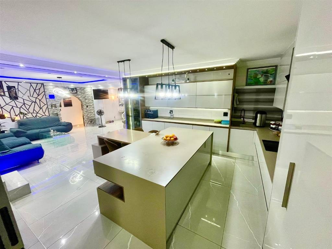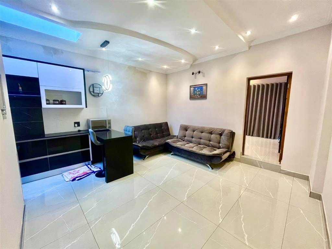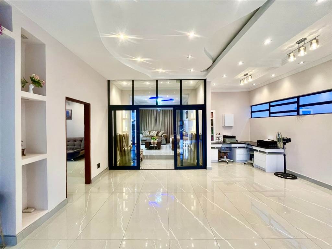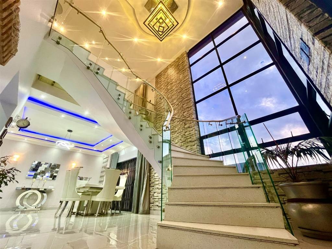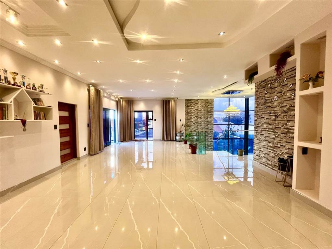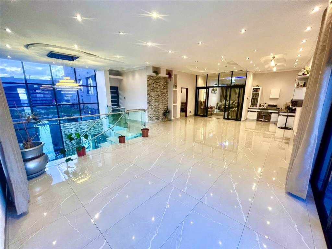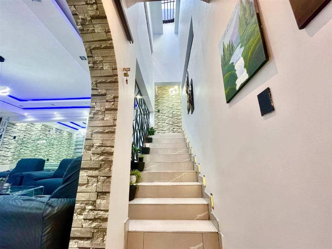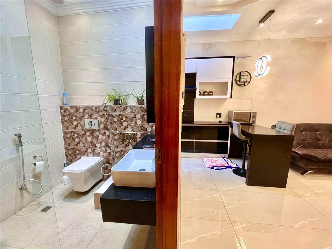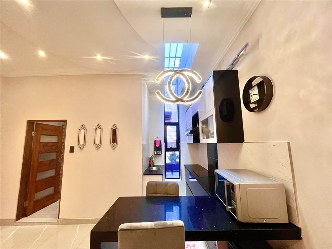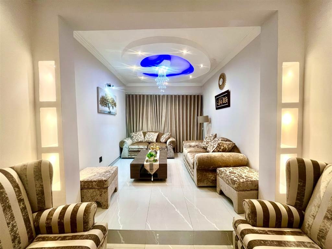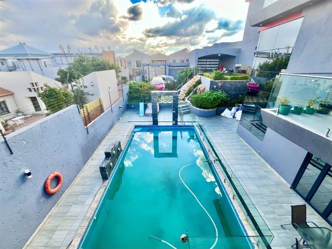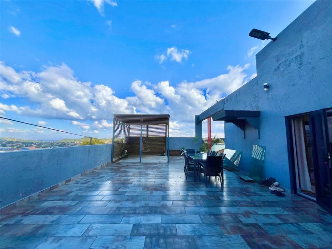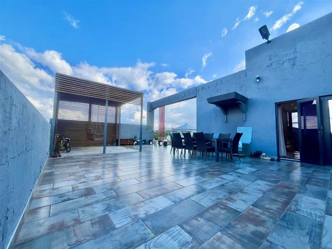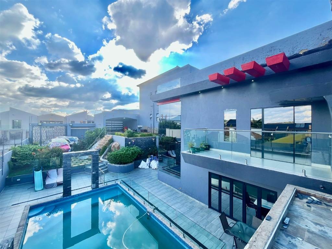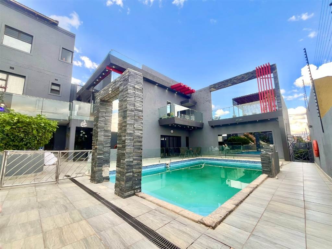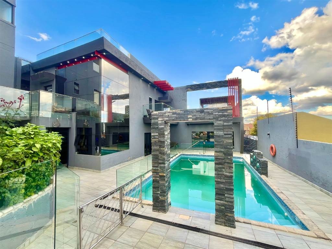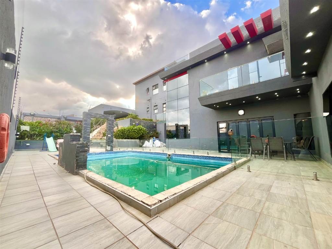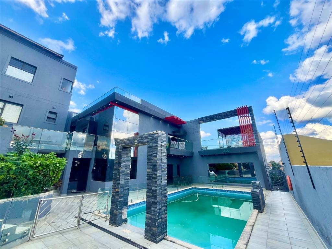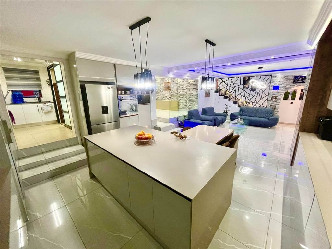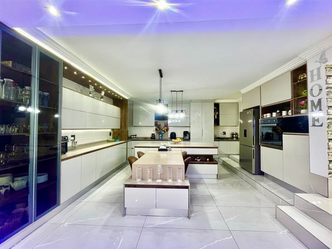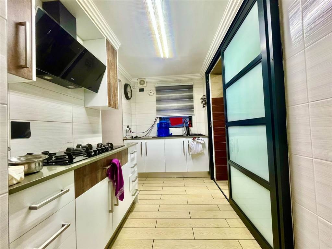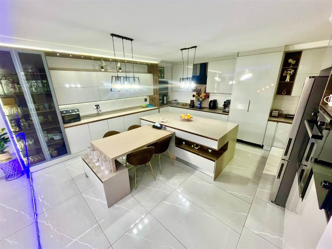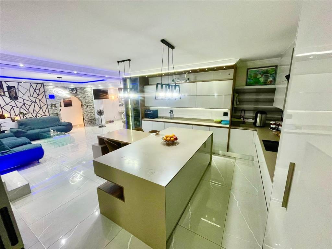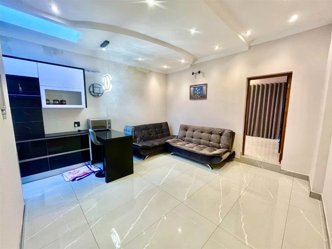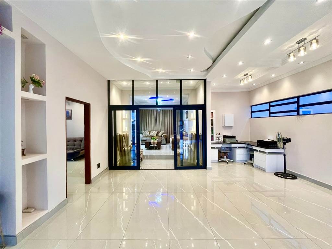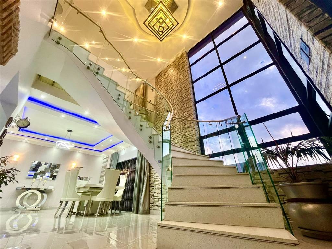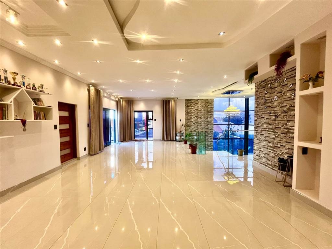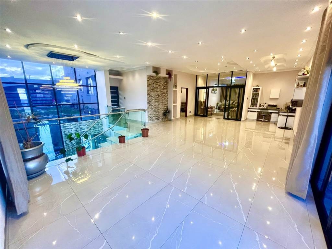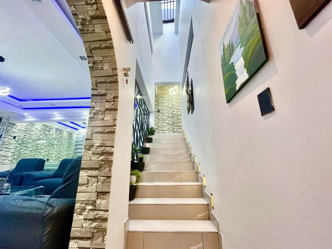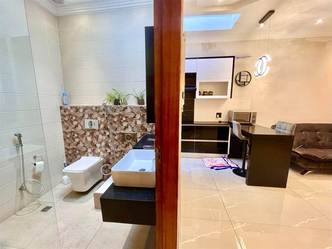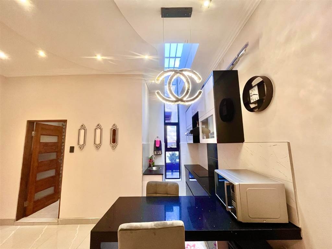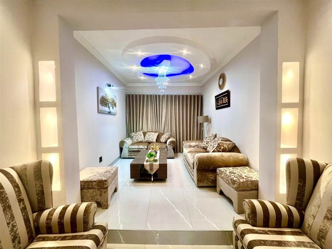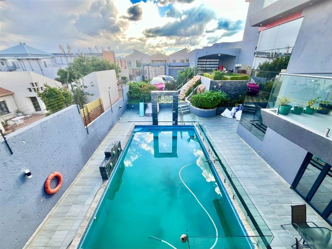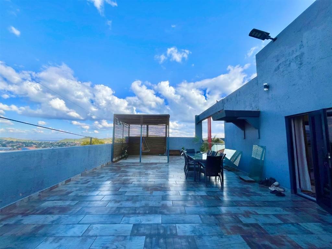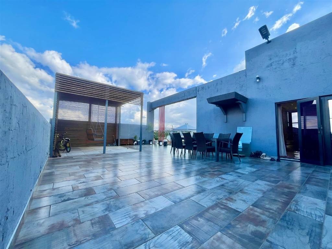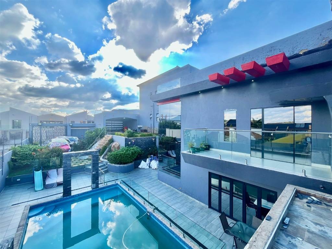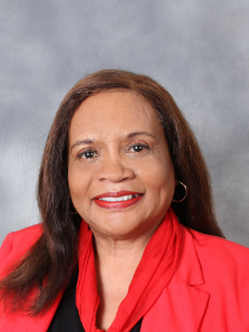- 11
- 9
- 6
- 950 m2
Monthly Costs
Monthly Bond Repayment ZAR .
Calculated over years at % with no deposit. Change Assumptions
Affordability Calculator | Bond Costs Calculator | Bond Repayment Calculator | Apply for a Bond- Bond Calculator
- Affordability Calculator
- Bond Costs Calculator
- Bond Repayment Calculator
- Apply for a Bond
Bond Calculator
Affordability Calculator
Bond Costs Calculator
Bond Repayment Calculator
Contact Us

Disclaimer: The estimates contained on this webpage are provided for general information purposes and should be used as a guide only. While every effort is made to ensure the accuracy of the calculator, RE/MAX of Southern Africa cannot be held liable for any loss or damage arising directly or indirectly from the use of this calculator, including any incorrect information generated by this calculator, and/or arising pursuant to your reliance on such information.
Mun. Rates & Taxes: ZAR 1520.00
Property description
A GRAND FAMILY ESTATE IN WINCHESTER HILLS | THREE HOMES IN ONE | BOOMED AREA | LUXURY, SPACE & SECURITY
Why to Buy?
- Elegant five bedroom main residence – all bedrooms onsuite
- Two additional full three bedroom, two bathroom townhouses – completely standalone
- Guest suite with private lounge, kitchenette and full bathroom
- Beautifully designed kitchen with scullery, prep area and walk-in pantry
- Expansive formal lounge and dining areas with high end finishes
- Garaging for up to six cars – double garage at main house plus garages at each townhouse
- Entertainment paradise with swimming pool, patios, balconies and outdoor living spaces
- Dedicated staff accommodation with private bathroom
- Energy efficient features including solar geysers and JoJo water tank
- Located in a secure, access controlled boomed of area for peace of mind
Every so often, a property comes along that’s truly one of a kind - and this spectacular multi residence estate in Winchester Hills is just that. Set in a prime, secure location this architect designed property includes a five bedroom main home, each bedroom with its own onsuite bathroom and generous living and entertainment spaces that are both modern and welcoming. The kitchen is a chef’s dream, with space to cook, prep and host on any scale. This home also features a private guest suite - perfect for extended family or visitor with its own kitchenette, lounge and full bathroom.
As if that weren’t enough the estate includes two fully independent three bedroom townhouses ideal for extended family, adult children or even rental income. Each unit is thoughtfully designed for comfort and privacy.
Outside you will find an inviting swimming pool, manicured garden and multiple balconies and patio areas designed for hosting and relaxing. Plus, solar heating, water storage and ample garaging every practical box is ticked.
This is the kind of property that speaks for itself - call today to arrange your exclusive viewing. Homes of this scale and flexibility are rare.
Property Details
- 11 Bedrooms
- 9 Bathrooms
- 6 Garages
- 7 Ensuite
- 4 Lounges
- 3 Dining Area
Property Features
- Study
- Balcony
- Patio
- Pool
- Staff Quarters
- Laundry
- Storage
- Wheelchair Friendly
- Aircon
- Pets Allowed
- Access Gate
- Alarm
- Scenic View
- Kitchen
- Built In Braai
- Fire Place
- Pantry
- Guest Toilet
- Entrance Hall
- Garden
- Intercom
- Family TV Room
- Secure Estate
- Three Homes
- Solar Geysers
- JoJo Water Storage Tank
| Bedrooms | 11 |
| Bathrooms | 9 |
| Garages | 6 |
| Erf Size | 950 m2 |
