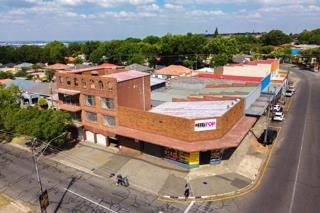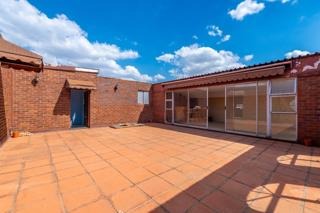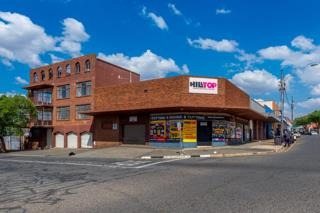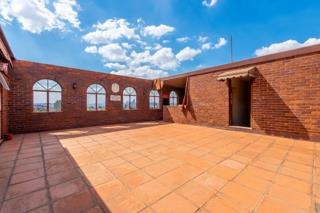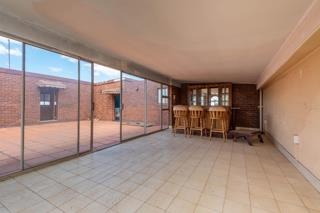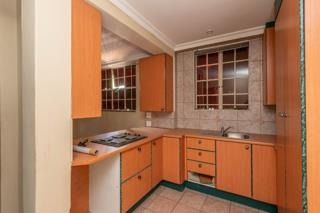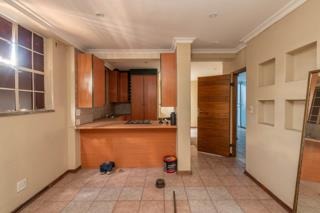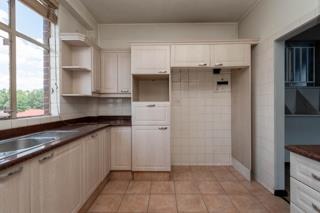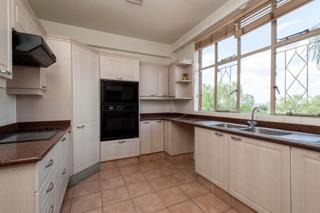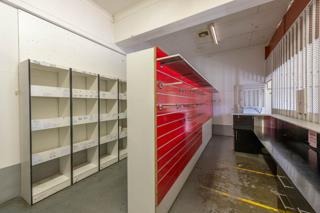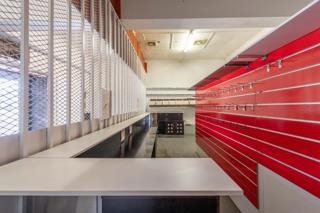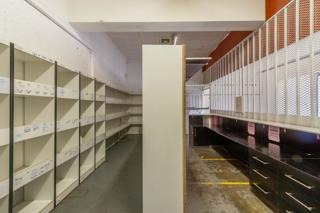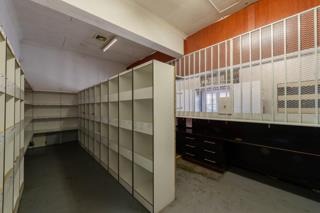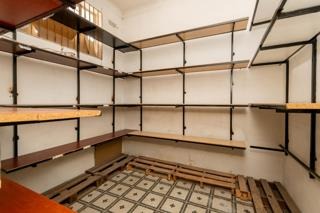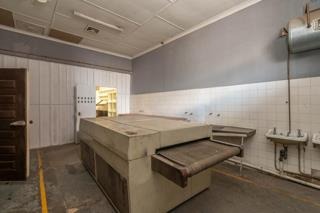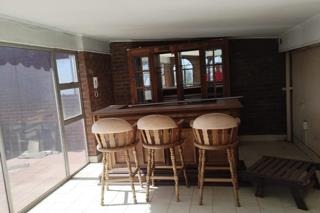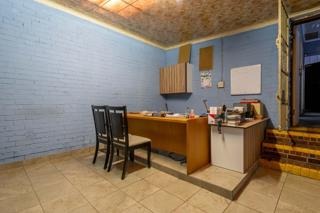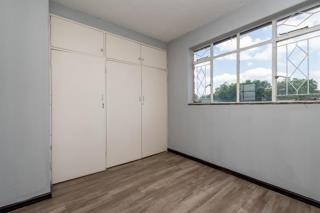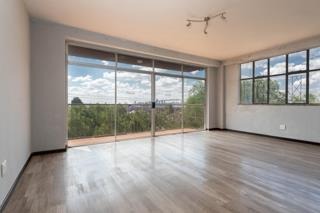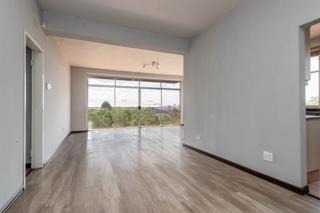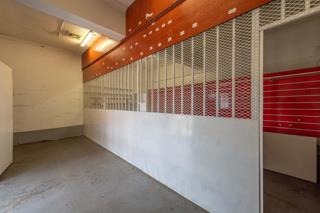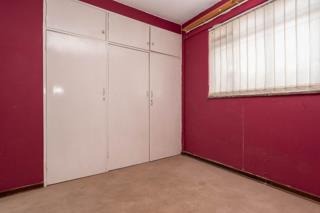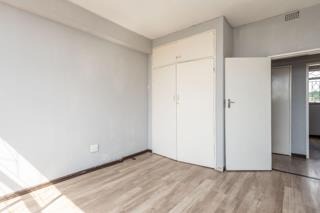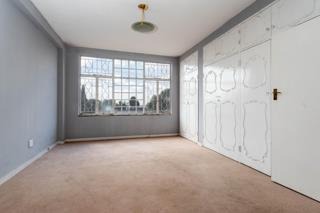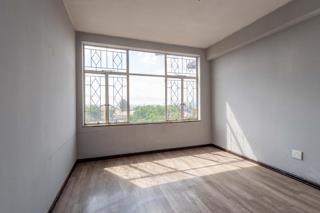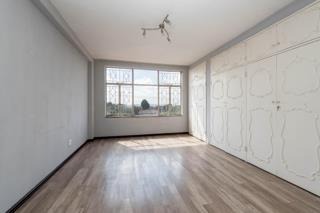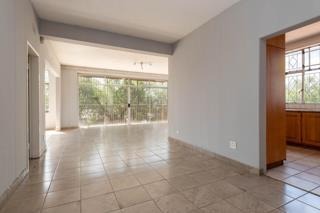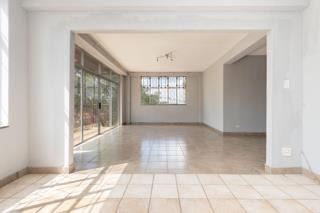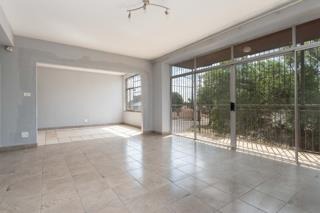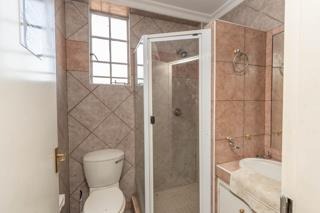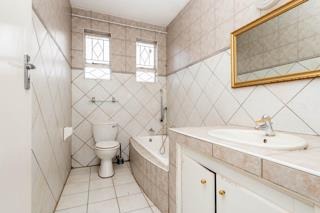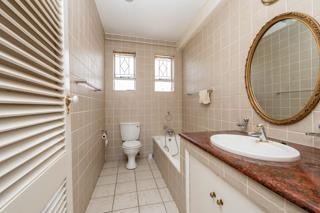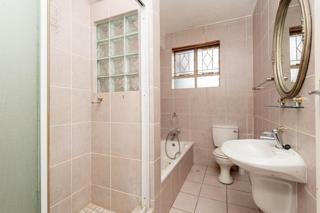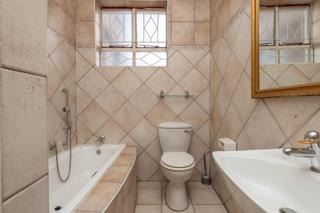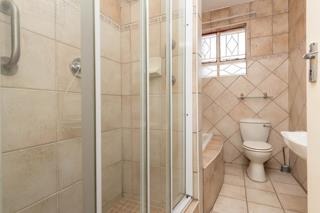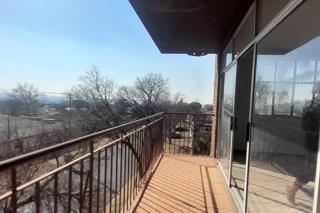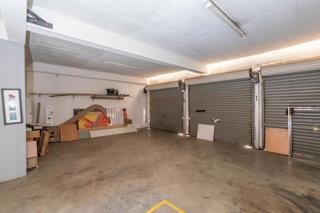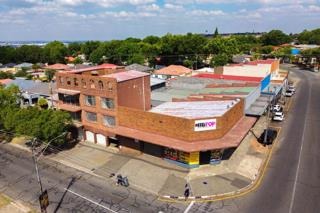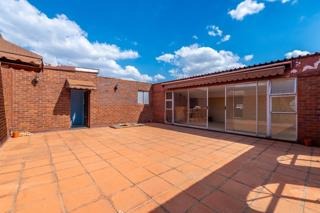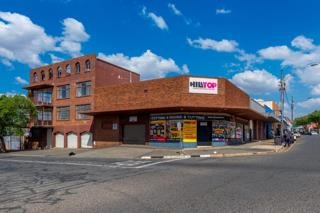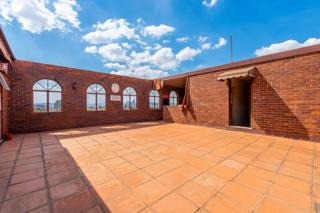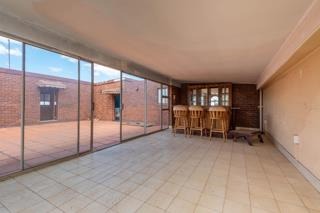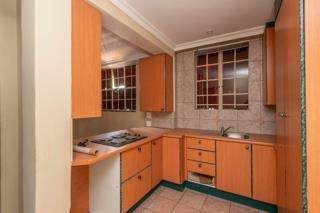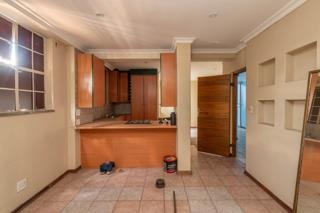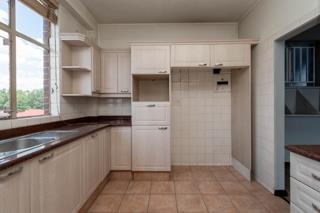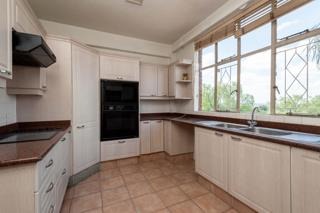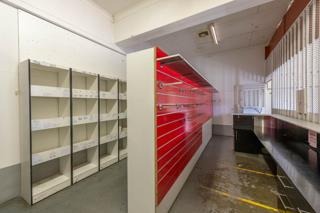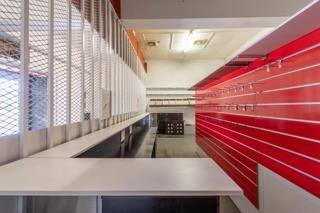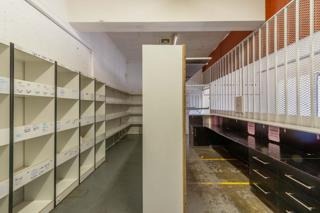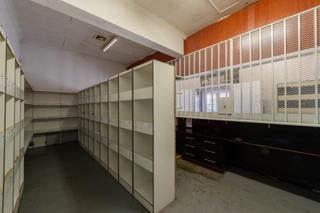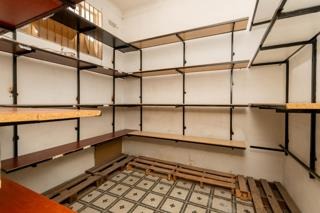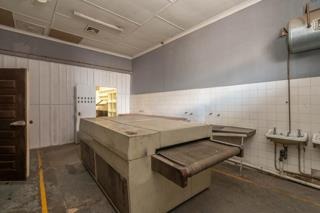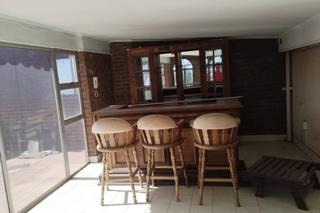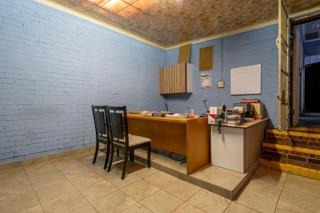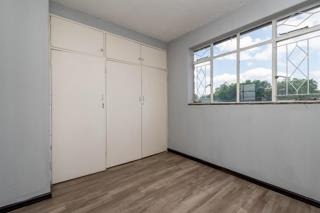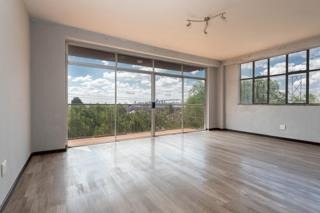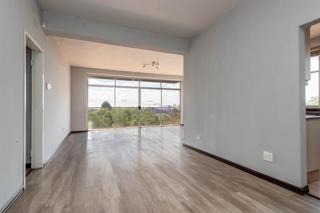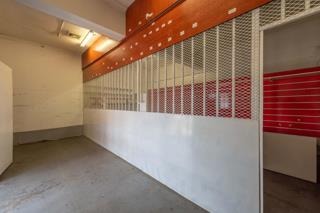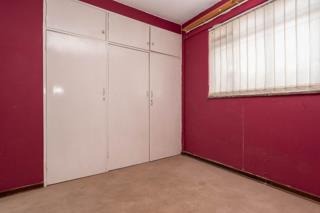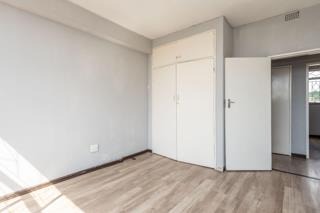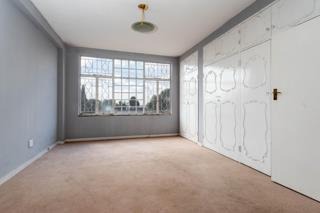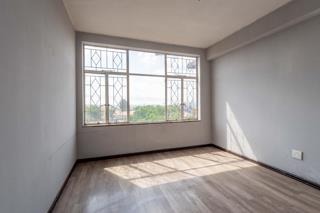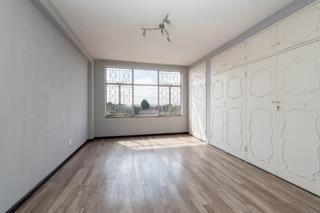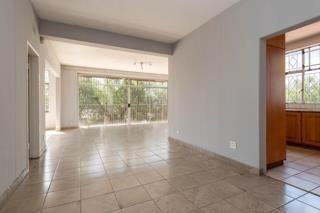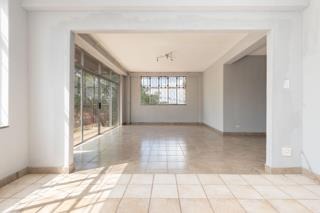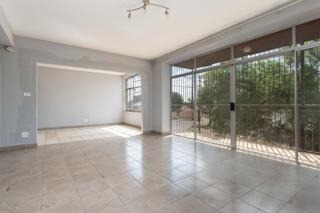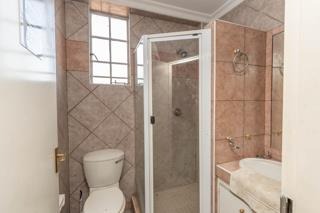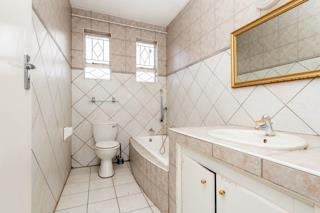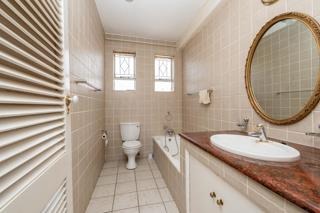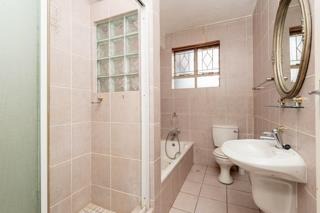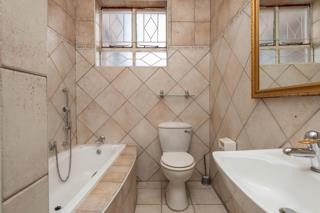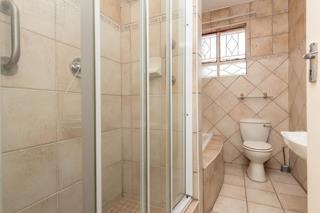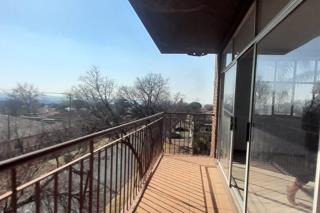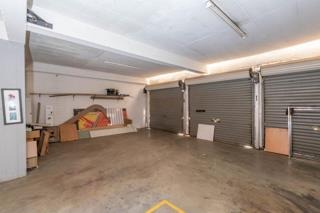- 7
- 7
- 367 m2
- 511 m2
Monthly Costs
Monthly Bond Repayment ZAR .
Calculated over years at % with no deposit. Change Assumptions
Affordability Calculator | Bond Costs Calculator | Bond Repayment Calculator | Apply for a Bond- Bond Calculator
- Affordability Calculator
- Bond Costs Calculator
- Bond Repayment Calculator
- Apply for a Bond
Bond Calculator
Affordability Calculator
Bond Costs Calculator
Bond Repayment Calculator
Contact Us

Disclaimer: The estimates contained on this webpage are provided for general information purposes and should be used as a guide only. While every effort is made to ensure the accuracy of the calculator, RE/MAX of Southern Africa cannot be held liable for any loss or damage arising directly or indirectly from the use of this calculator, including any incorrect information generated by this calculator, and/or arising pursuant to your reliance on such information.
Property description
PRIME COMMERCIAL BUILDING | CORNER STAND | INVESTMENT OPPORTUNITY | MULTI STOREY
Why to Buy?
- Prime corner stand location in The Hill, Johannesburg
- Multi-story commercial building with brick construction
- Seven bedrooms, seven bathrooms, three kitchens
- Total floor size of 367m2 on a 495m2
- Six garages plus seven dedicated parking spaces
- Expansive rooftop patio | terrace
- Adaptable interior spaces - ready for custom fit-out
- High visibility and foot traffic potential for retail
Situated in the vibrant metropolitan area of The Hill, Johannesburg, this commercial property benefits from a strategic corner location, ensuring prominent visibility and accessibility within an established urban setting. This substantial commercial building presents a compelling investment opportunity, featuring a robust multi-story brick construction. Its prominent corner position offers exceptional exposure, ideal for diverse commercial ventures. The property's configuration, including seven bedrooms, seven bathrooms, and three kitchens, suggests significant potential for mixed-use development, accommodating retail, office, or even residential components, thereby maximising income generation.
Spanning a floor size of 367.00m2 on an erf of 495.00m2, the building offers a versatile layout. The ground floor features prominent retail spaces with large display windows, as evidenced by the 'Hill TOP' branding, ensuring high foot traffic engagement. Upper levels and internal sections provide adaptable commercial or residential units, some featuring built-in shelving, a mezzanine level, and an open-plan area with a built-in bar, suitable for various business models or tenant requirements. The interior spaces are largely adaptable, ready for bespoke fit-outs to meet specific operational needs.
Accessibility is enhanced by 6 dedicated parking bays plus open parking areas, a crucial amenity in a metropolitan setting. The corner plot ensures ease of access and high visibility from multiple thoroughfares. While specific advanced security or sustainability features are not detailed, the solid brick construction provides a durable foundation for any future enhancements. The seller is asking for 2 780 000 but is negotiable to 2 500 00 call for a viewing and this property filled with endless opportunities can be yours.
Call today and book a viewing for a smart purchase!
E & OE
Property Details
- 7 Bedrooms
- 7 Bathrooms
Property Features
- Investment Opportunity
- Combination of Refurbished Flats and Shops
- Great Value, Great Location, Great Vibe
| Bedrooms | 7 |
| Bathrooms | 7 |
| Floor Area | 367 m2 |
| Erf Size | 511 m2 |
Contact the Agent
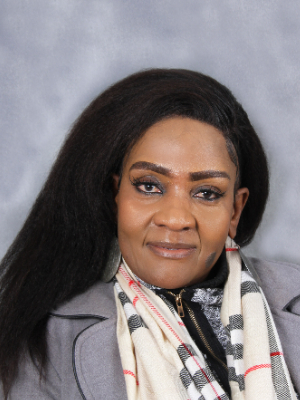
Sharlotte Mlotshwa
Candidate Property Practitioner
