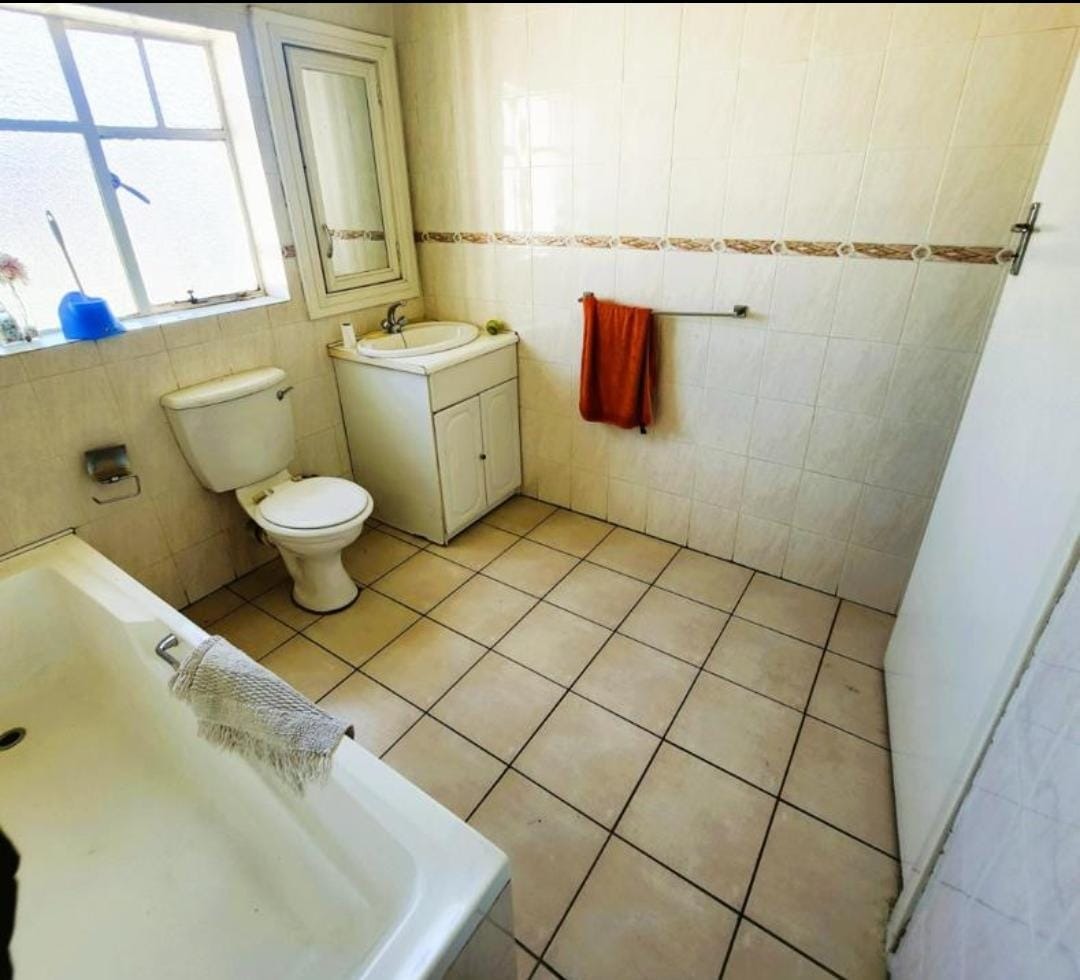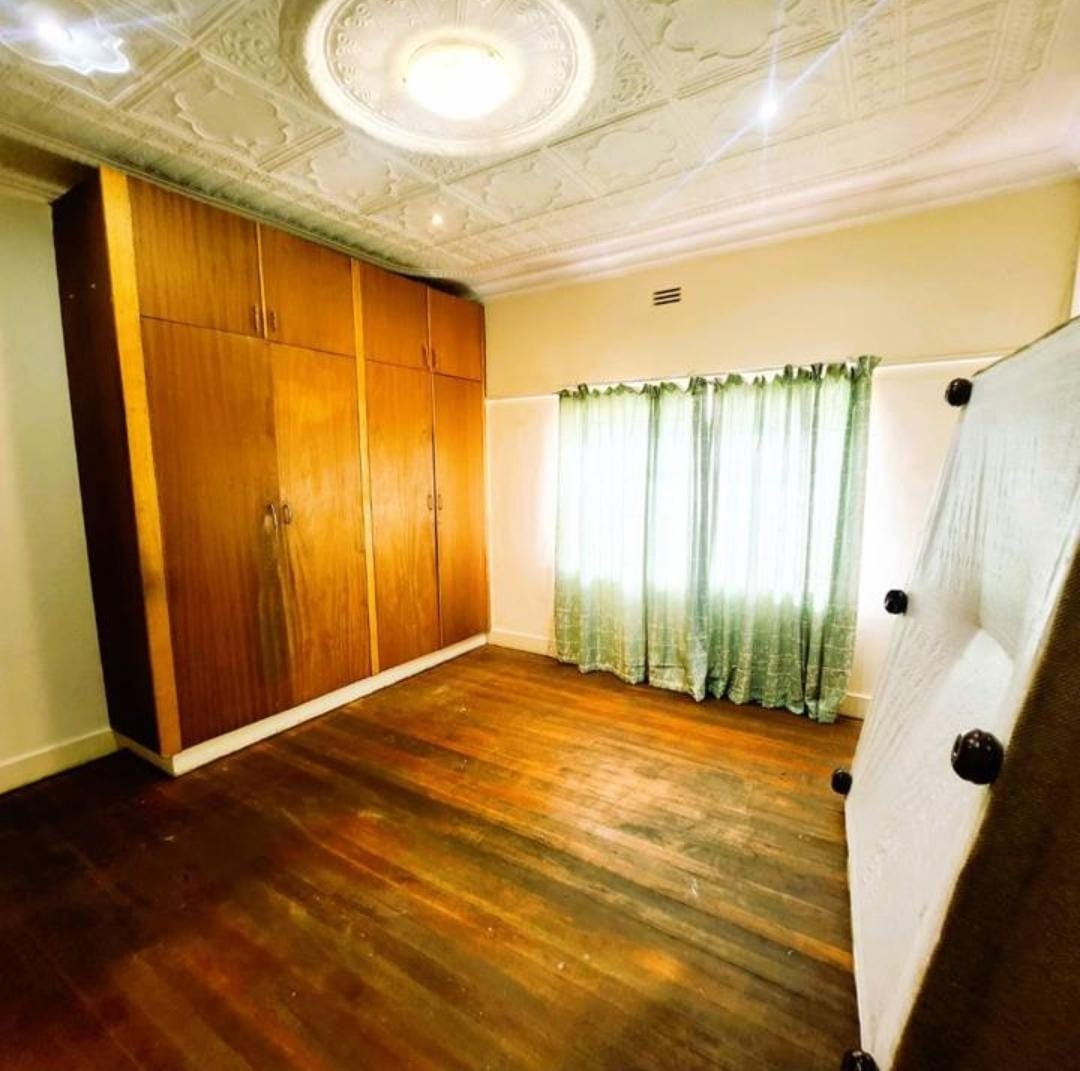- 3
- 2
- 1
- 200 m2
- 714 m2
Monthly Costs
Monthly Bond Repayment ZAR .
Calculated over years at % with no deposit. Change Assumptions
Affordability Calculator | Bond Costs Calculator | Bond Repayment Calculator | Apply for a Bond- Bond Calculator
- Affordability Calculator
- Bond Costs Calculator
- Bond Repayment Calculator
- Apply for a Bond
Bond Calculator
Affordability Calculator
Bond Costs Calculator
Bond Repayment Calculator
Contact Us

Disclaimer: The estimates contained on this webpage are provided for general information purposes and should be used as a guide only. While every effort is made to ensure the accuracy of the calculator, RE/MAX of Southern Africa cannot be held liable for any loss or damage arising directly or indirectly from the use of this calculator, including any incorrect information generated by this calculator, and/or arising pursuant to your reliance on such information.
Mun. Rates & Taxes: ZAR 1100.00
Property description
STUNNING THREE BEDROOMS FAMILY HOME | TWO BATHROOMS | KITCHEN | GARAGE | GARDEN
WHY BUY??
- Three spacious bedrooms (With build in wardrobes)
- Two bathrooms (En suit)
- Fitted kitchen
- Fireplace
- Lounge and Dining room
- Storage room
- Garage
- Garden
Step into a world of warmth and welcome as you cross the threshold of this delightful three-bedroom family
home nestled in the heart of The Hill. The generously sized front door beckons you into a versatile space bathed in natural light, an ideal spot for a sun-drenched reading nook or a productive home office, setting the tone for the comfort that awaits within.
The heart of this inviting residence lies in its charming kitchen, where beautiful oak cupboards offer a touch of classic elegance and abundant storage. A substantial loose-standing stove and oven stand ready to inspire culinary adventures, complemented by a practical pantry to keep everything neatly organized. Adjacent to the kitchen, the lovely lounge provides a haven for relaxation, complete with a cozy fireplace that promises warm and inviting evenings. Flowing seamlessly from the lounge is the sunny dining room, a perfect setting for creating cherished memories with family and friends over delightful meals.
This home thoughtfully offers three spacious bedrooms, each a comfortable retreat with ample built-in cupboards to cater to all your storage needs. Two of the bedrooms are conveniently served by a well-appointed family bathroom featuring a bath, toilet, and basin. The main bedroom, a true sanctuary, boasts the luxury of an en-suite full bathroom, complete with his and hers basins, offering a touch of indulgence and convenience.
Outside, the property unfolds to reveal a lovely, enclosed garden at the front, a tranquil space for quiet moments or a secure play area for children. The rear of the house presents a practical hobby room, workshop, or storeroom, providing a dedicated space to pursue your passions or simply keep things tidy. Adding to the practicality is a convenient outside toilet and an impressive amount of parking space, easily accommodating approximately ten vehicles. Peace of mind is ensured with security features including a security gate, an alarm system, and a roller door providing added protection to the backyard.
This charming home, with its unique blend of character and functionality in the established ambiance of the old South, stands ready to embrace its new owners. Its enviable location directly across from Highveld Primary School adds an extra layer of convenience for families. Don't miss the opportunity to experience the allure of this jewel firsthand. Call today to arrange your viewing and avoid disappointment, as this exceptional property is sure to capture hearts quickly.
Property Details
- 3 Bedrooms
- 2 Bathrooms
- 1 Garages
- 1 Ensuite
- 1 Lounges
- 1 Dining Area
Property Features
- Furnished
- Pets Allowed
- Access Gate
- Kitchen
- Entrance Hall
- Paving
- With build in Fireplace
- Storage
- Garage
| Bedrooms | 3 |
| Bathrooms | 2 |
| Garages | 1 |
| Floor Area | 200 m2 |
| Erf Size | 714 m2 |



























































