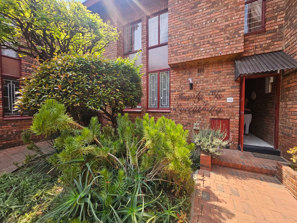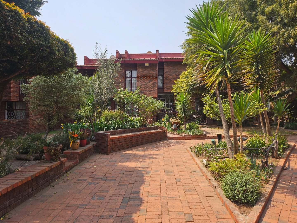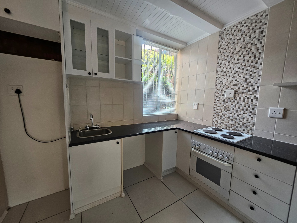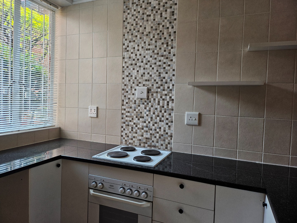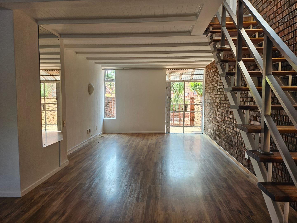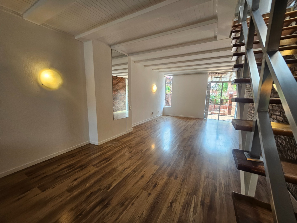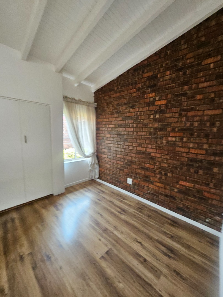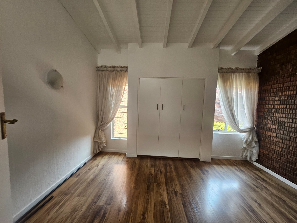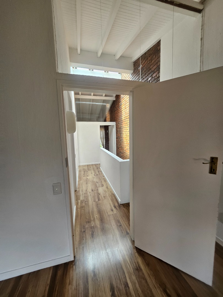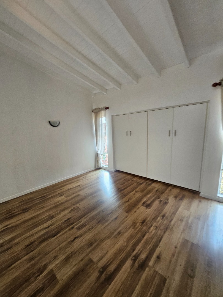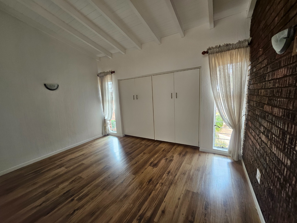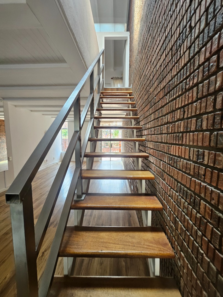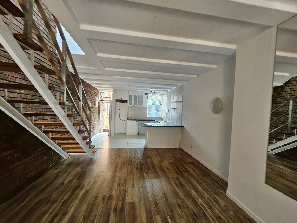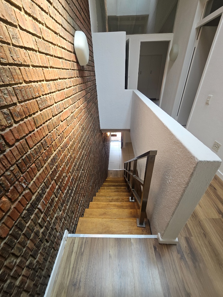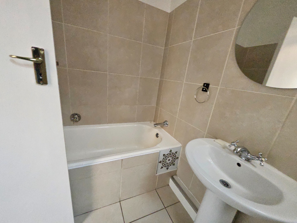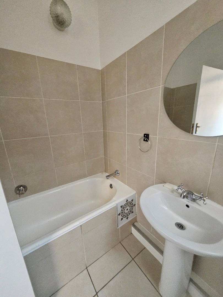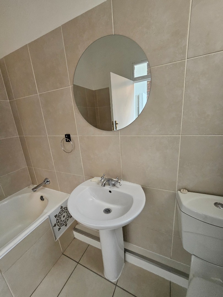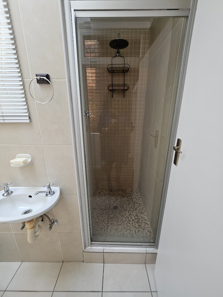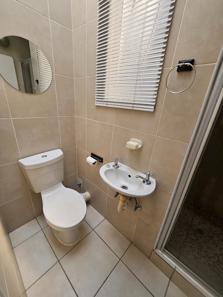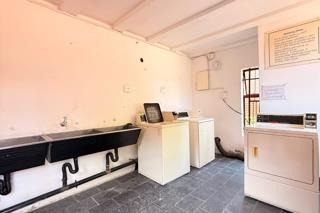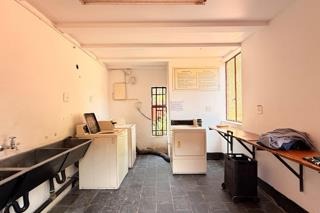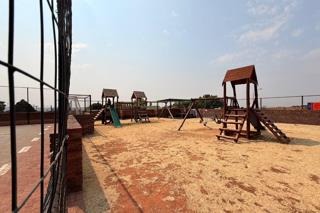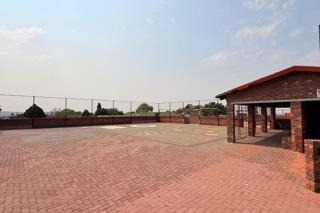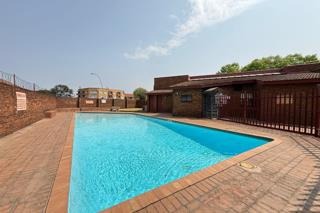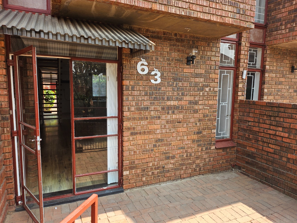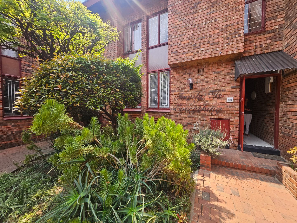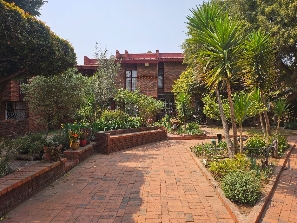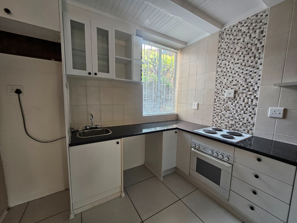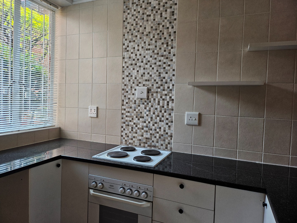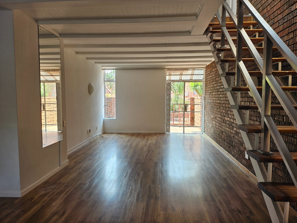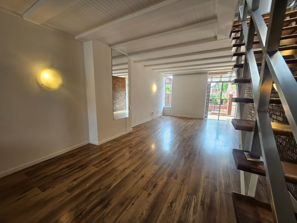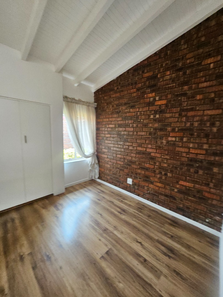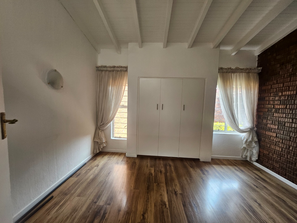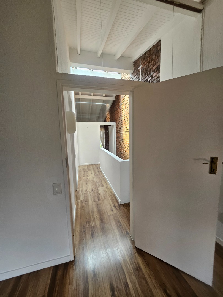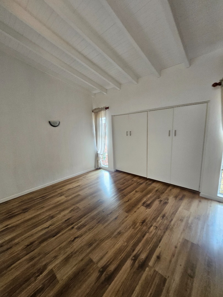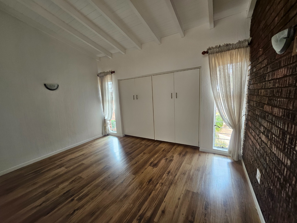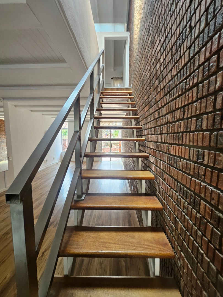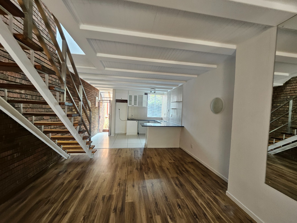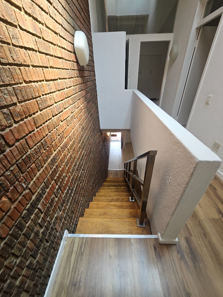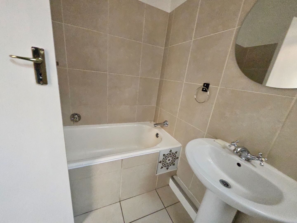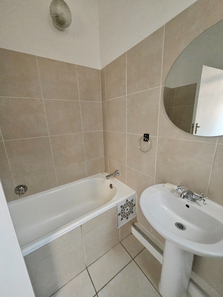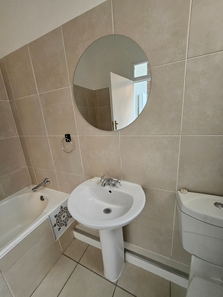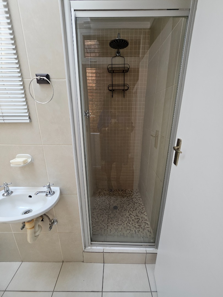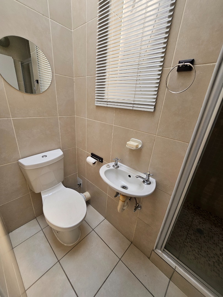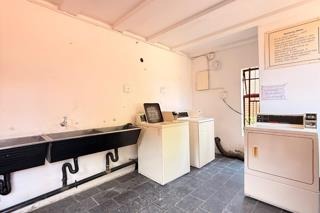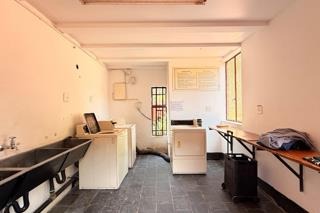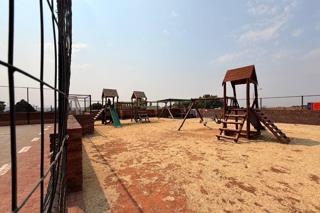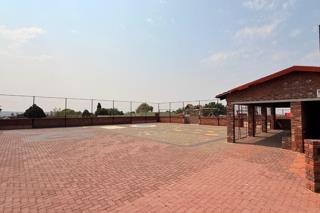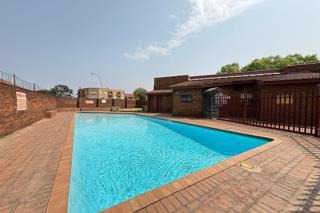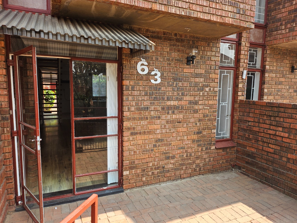- 2
- 2
- 2
- 94 m2
- 32 154 m2
Monthly Costs
Monthly Bond Repayment ZAR .
Calculated over years at % with no deposit. Change Assumptions
Affordability Calculator | Bond Costs Calculator | Bond Repayment Calculator | Apply for a Bond- Bond Calculator
- Affordability Calculator
- Bond Costs Calculator
- Bond Repayment Calculator
- Apply for a Bond
Bond Calculator
Affordability Calculator
Bond Costs Calculator
Bond Repayment Calculator
Contact Us

Disclaimer: The estimates contained on this webpage are provided for general information purposes and should be used as a guide only. While every effort is made to ensure the accuracy of the calculator, RE/MAX of Southern Africa cannot be held liable for any loss or damage arising directly or indirectly from the use of this calculator, including any incorrect information generated by this calculator, and/or arising pursuant to your reliance on such information.
Mun. Rates & Taxes: ZAR 530.00
Monthly Levy: ZAR 1713.00
Property description
IMMACULATE DUPLEX UNIT IN A FACEBRICK COMPLEX | SECURE LOCATION | STUNNING TWO BEDROOMS | SECURE UNDERGROUND PARKING | PET FRIENDLY | PRIVATE GARDEN
Why to Buy?
- Two spacious and neat bedrooms with fitted modern wardrobes
- Two bathrooms featuring a combination of showers and baths
- A beautiful kitchen, open plan lounge and dining room area
- A stunning property in a very secure location with burglar bars
- The entire complex is fully walled and equipped with an electric fence
- Crèche within the complex
- Communal entertainment area with a swimming pool
- Manicured gardens
- Secure underground parking
Welcome to this amazing, modern styled property located in the suburban area of The Hill. This home is conveniently situated near all essential amenities such as schools, shopping centres and major roads.
This beautiful home boasts two cozy bedrooms with fitted modern wardrobes complemented by contemporary tiles that create a warm and inviting atmosphere. One bathroom features a shower, while the other which is located upstairs offers a relaxing bath. The upstairs walkway includes a built-in wall cabinet providing extra storage and added privacy. The kitchen includes a nook that leads into a spacious dining room and open plan lounge area offering views of the gorgeous outdoor space. The home is neatly tiled throughout, the walls are immaculately painted and the entire property is well sized and designed for comfort.
The manicured garden is perfect for hosting guests. There is also a communal entertainment area with a swimming pool and built-in sheds ideal for relaxing or entertaining. There is also a designated well maintained laundry area. Within the complex a crèche offers added convenience and savings on daily transport for your little ones.
The property is located in a safe area and is further secured with burglar bars and an electric fence. Residents have access to two designated, lockable garages and additional parking can be arranged at an extra fee. The complex is pet friendly allowing one small dog.
Call today for a viewing of what could be your new forever home!
E & OE
Property Details
- 2 Bedrooms
- 2 Bathrooms
- 2 Garages
- 1 Lounges
- 1 Dining Area
Property Features
- Pool
- Storage
- Wheelchair Friendly
- Pets Allowed
- Security Post
- Access Gate
- Scenic View
- Kitchen
- Pantry
- Guest Toilet
- Entrance Hall
- Paving
- Garden
- Creche within Complex
- Well Maintained Gardens
- Secure Underground Parking
- Communal Swimming Pool
| Bedrooms | 2 |
| Bathrooms | 2 |
| Garages | 2 |
| Floor Area | 94 m2 |
| Erf Size | 32 154 m2 |
Contact the Agent
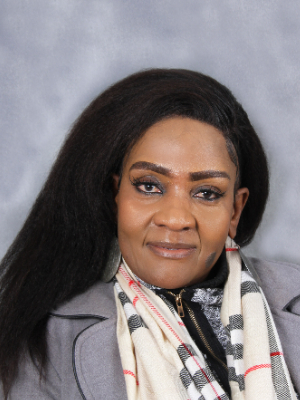
Sharlotte Mlotshwa
Candidate Property Practitioner
