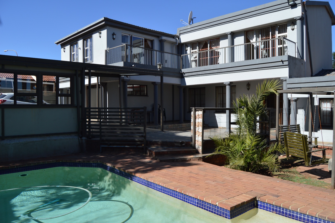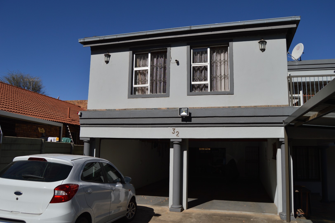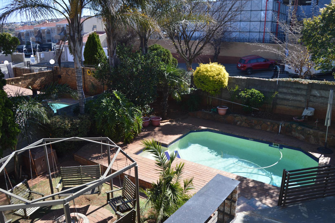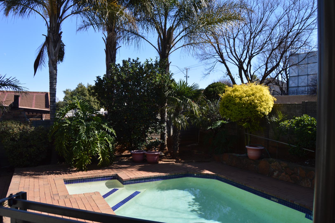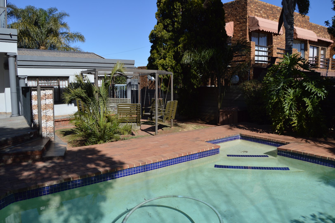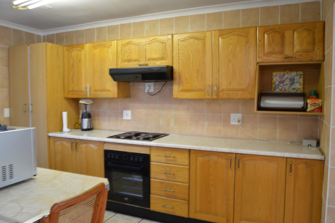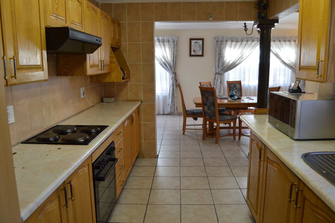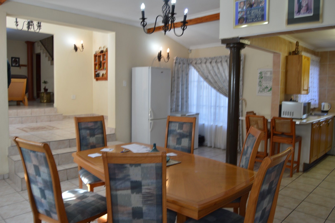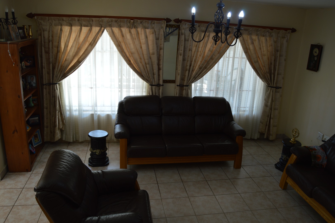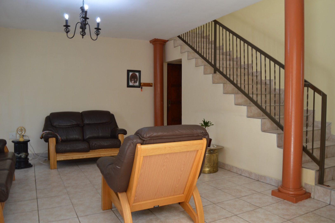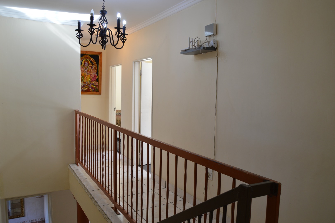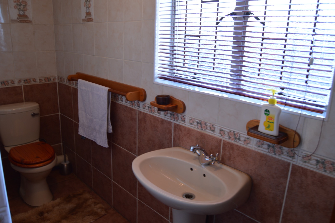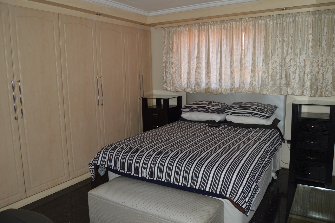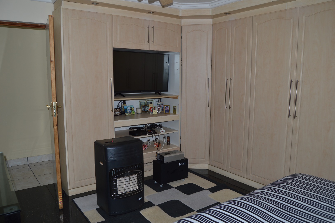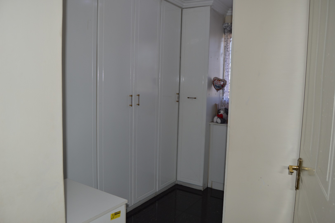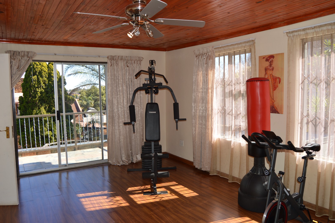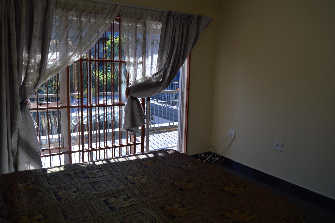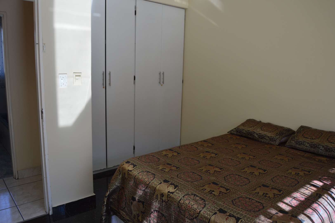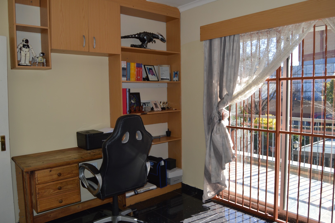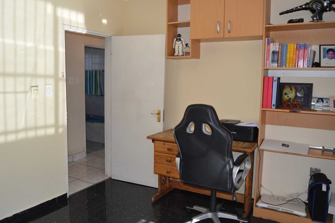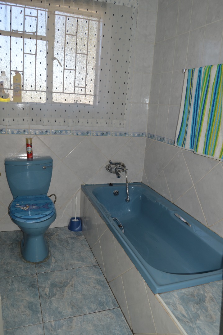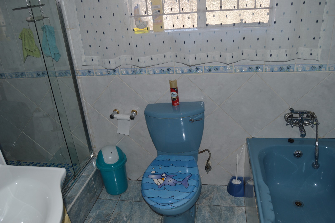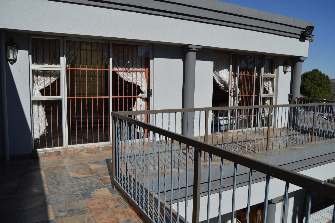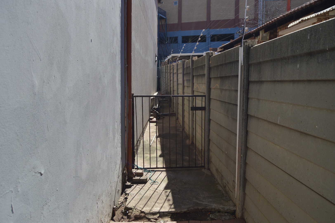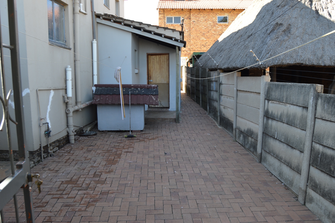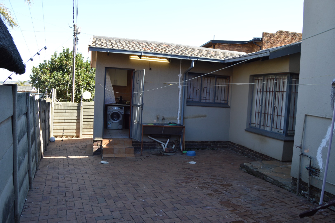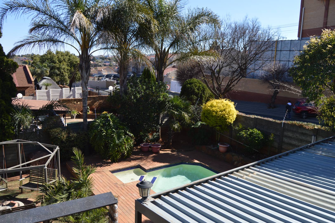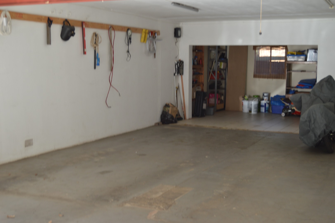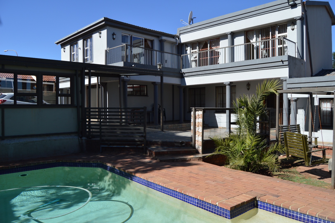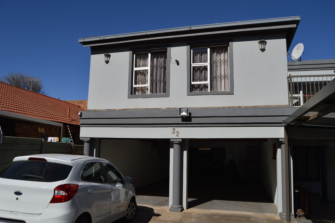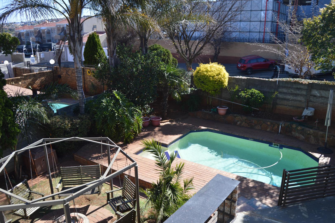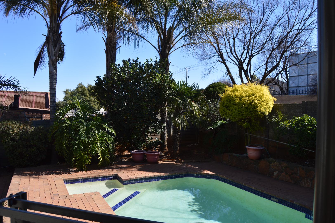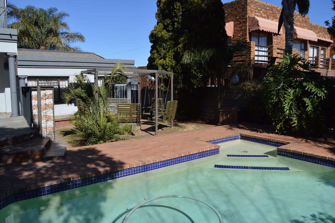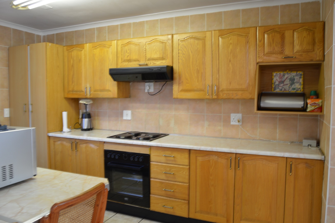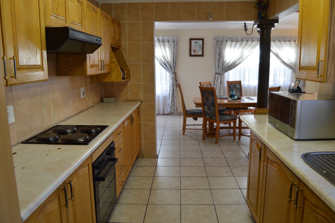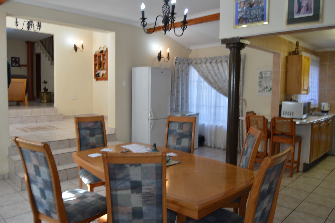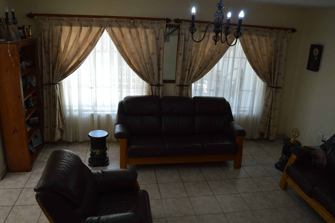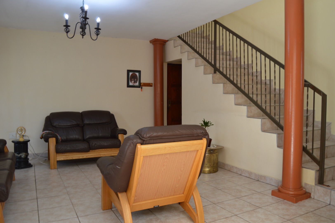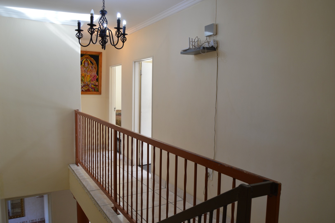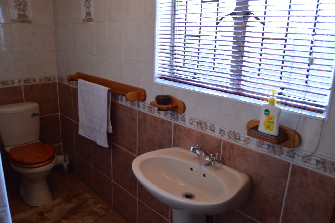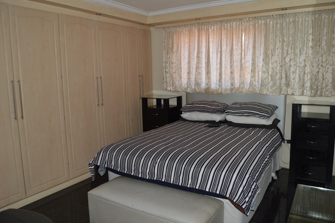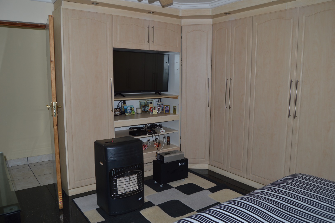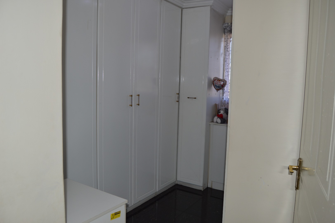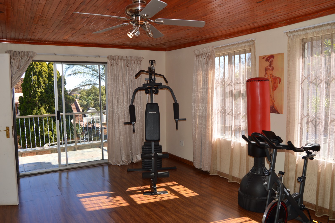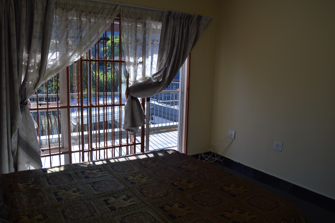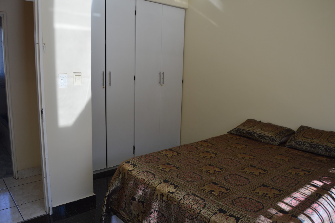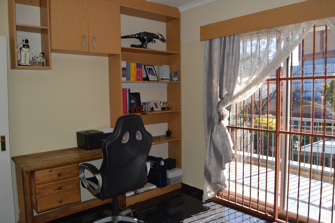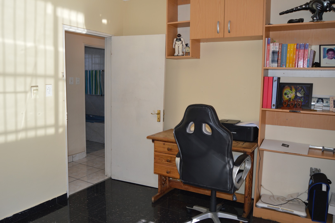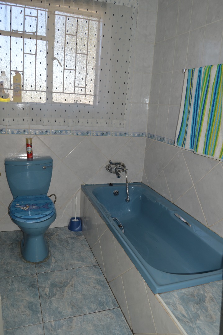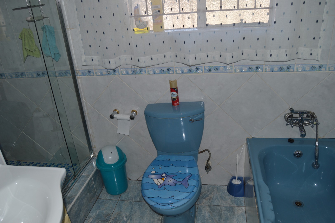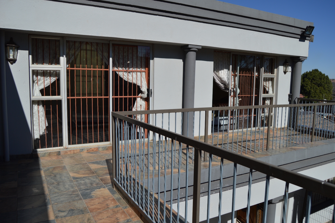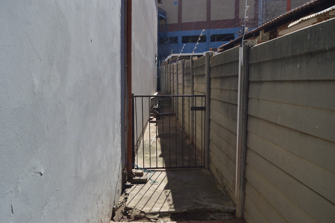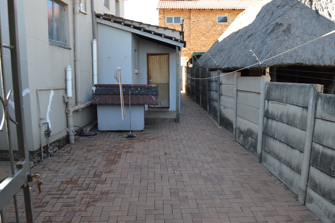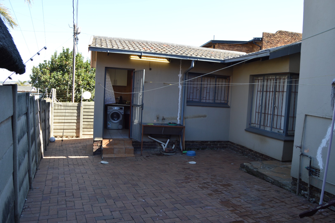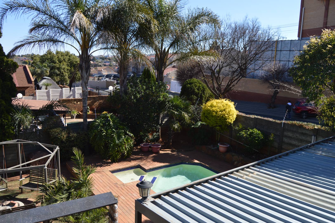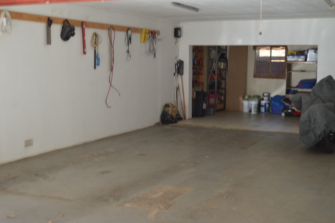- 4
- 3
- 4
Monthly Costs
Monthly Bond Repayment ZAR .
Calculated over years at % with no deposit. Change Assumptions
Affordability Calculator | Bond Costs Calculator | Bond Repayment Calculator | Apply for a Bond- Bond Calculator
- Affordability Calculator
- Bond Costs Calculator
- Bond Repayment Calculator
- Apply for a Bond
Bond Calculator
Affordability Calculator
Bond Costs Calculator
Bond Repayment Calculator
Contact Us

Disclaimer: The estimates contained on this webpage are provided for general information purposes and should be used as a guide only. While every effort is made to ensure the accuracy of the calculator, RE/MAX of Southern Africa cannot be held liable for any loss or damage arising directly or indirectly from the use of this calculator, including any incorrect information generated by this calculator, and/or arising pursuant to your reliance on such information.
Mun. Rates & Taxes: ZAR 2994.00
Property description
ENTERTAINERS DREAM | SPACIOUS FOUR BEDROOM FAMILY HOME | OPEN PLAN LIVING AREAS | CONVENIENTLY LOCATED
Why to Buy?
• Four generous bedrooms with built-in wardrobes
• Three gleaming bathrooms
• Open plan lounge, dining room, and kitchen
• North-facing balconies
• Separate laundry room
• Fireplace surrounded by built-in garden furniture
• Garaging for four cars plus an additional workspace
Welcome to this unique, double-story family home — a perfect blend of charm, space, and functionality. Ideally located just a short walk from Abbot's High School and Columbine Square Shopping Centre, the home offers the convenience of urban living while maintaining a peaceful and private setting. With easy access to major highways, places of worship, restaurants, and essential amenities, this home truly caters to the needs of the whole family.
From the moment you step inside, you’ll feel the warmth and comfort this home exudes. The lower level opens into a classic, open-plan living space, where the family lounge flows through charming archways into a generous dining area, perfect for entertaining extended family and friends. A guest bathroom adds convenience for visitors. The functional kitchen features an abundance of cupboards, ample counter space, and room for all your appliances. It flows into a separate scullery, making everyday living and entertaining a breeze.
Upstairs, the sleeping area provides a private and restful retreat. The main bedroom boasts a walk-in wardrobe and a private on-suite bathroom. Three additional sunlit bedrooms all feature underfloor heating for chilly evenings and open onto a large balcony overlooking the tranquil garden, the ideal spot to enjoy your morning coffee or unwind at sunset. A full family bathroom with a bath, shower, basin, and toilet completes the upper level.
Outside, the property continues to impress. A fully walled perimeter and electric gates ensure privacy and security. The double tandem garage offers plenty of space for vehicles and dad’s dream workspace, while a double carport adds extra covered parking. The backyard is an entertainer’s paradise, complete with a sparkling pool and outdoor seating area — ready for summer braais, pool parties, or quiet afternoons under the sun. Additional features include staff accommodation with its own shower, toilet, and basin — ideal for live-in help or added storage.
Make it yours. Contact Belinda today to schedule a viewing and discover the lifestyle that awaits.
Property Details
- 4 Bedrooms
- 3 Bathrooms
- 4 Garages
- 1 Ensuite
- 1 Lounges
- 1 Dining Area
Property Features
- Balcony
- Storage
- Pets Allowed
- Kitchen
- Entrance Hall
- Paving
- Garden
| Bedrooms | 4 |
| Bathrooms | 3 |
| Garages | 4 |
