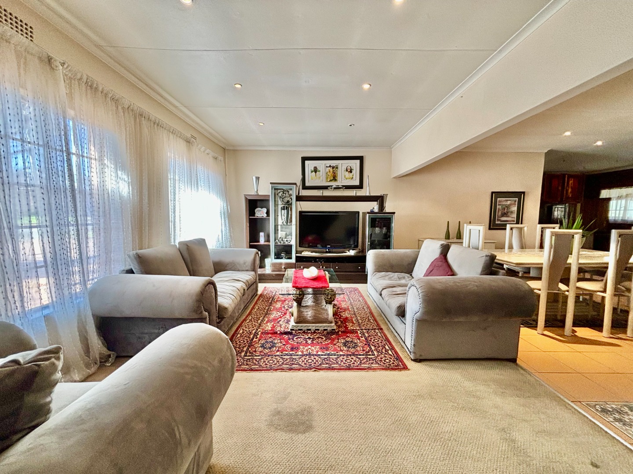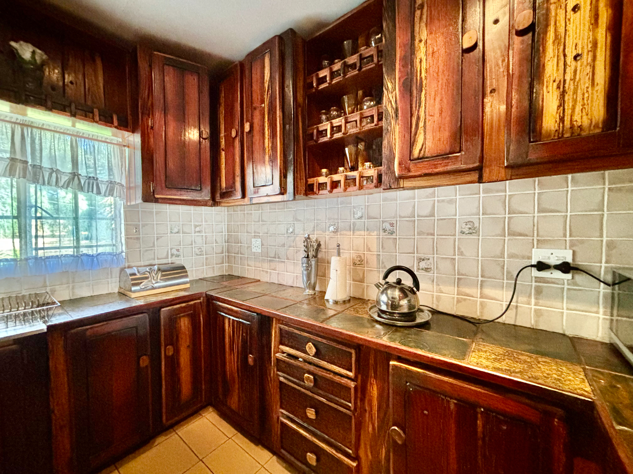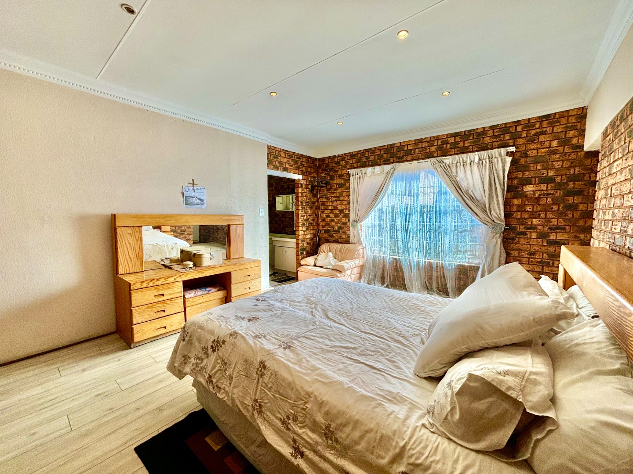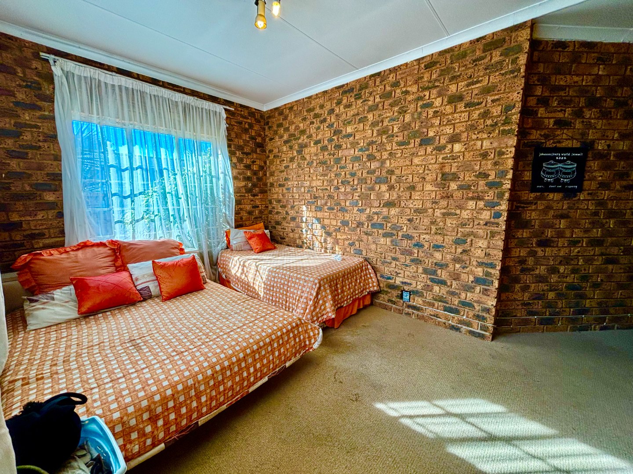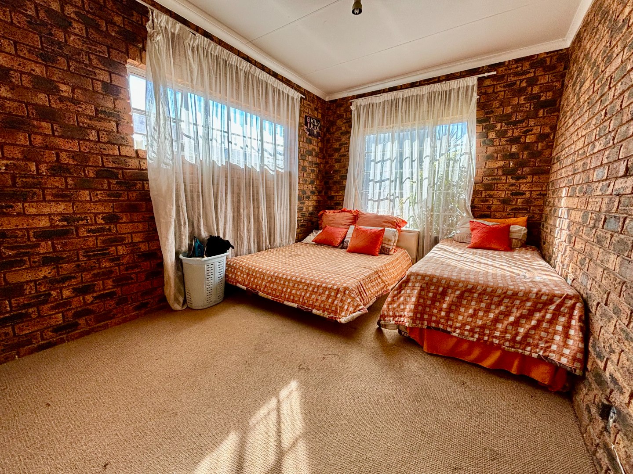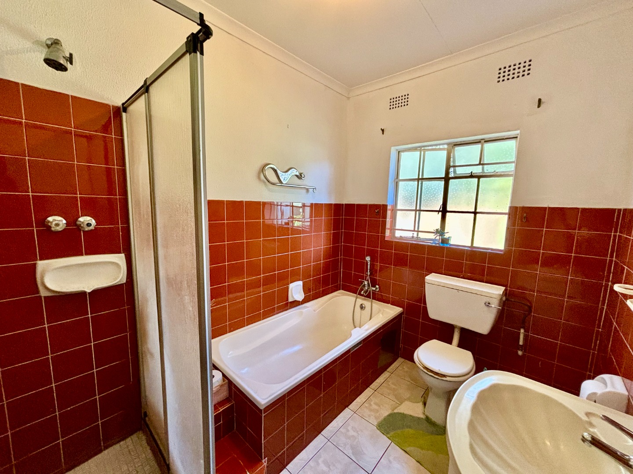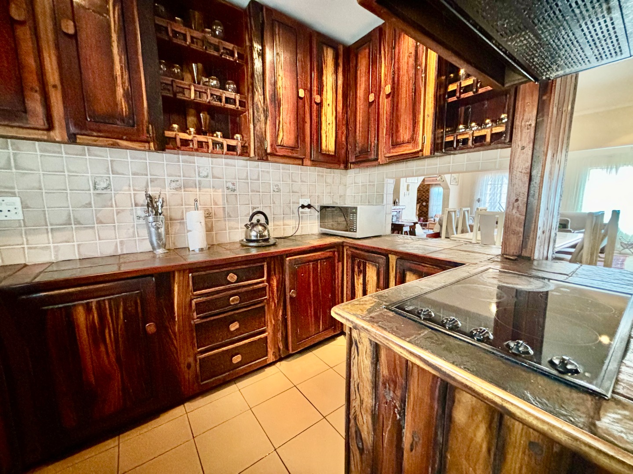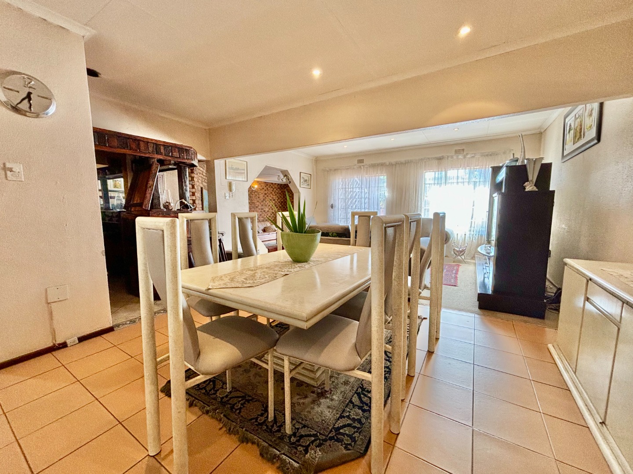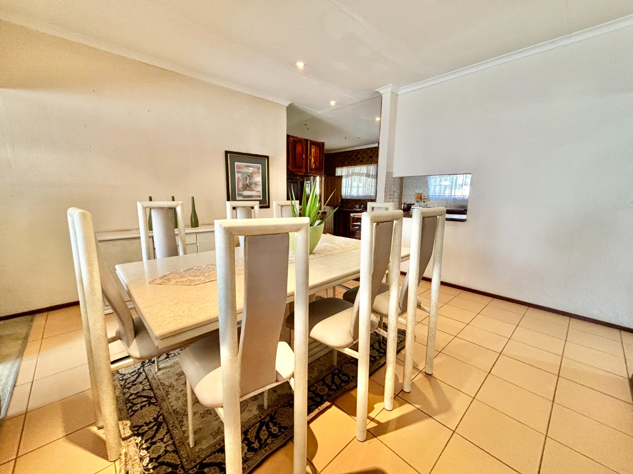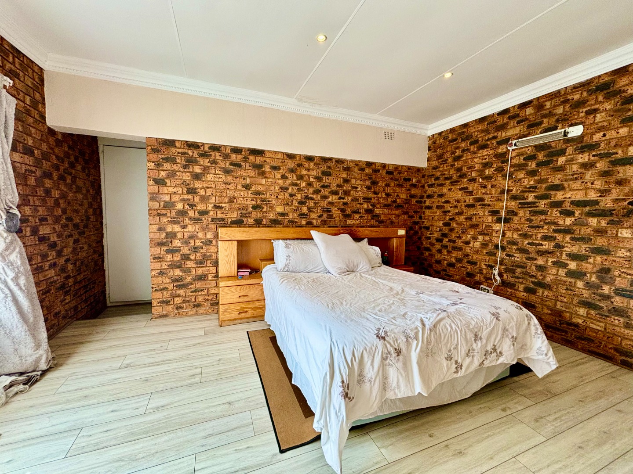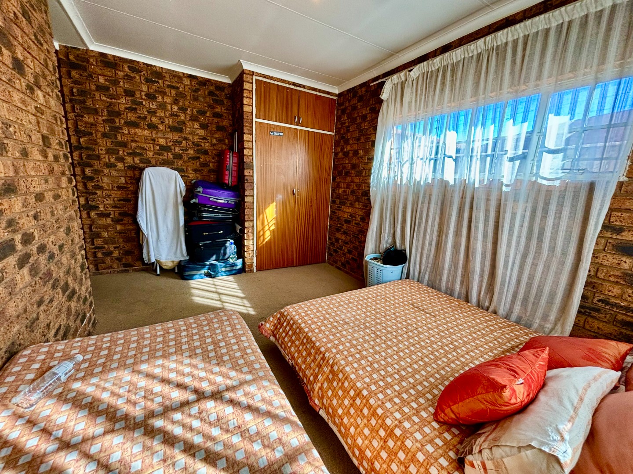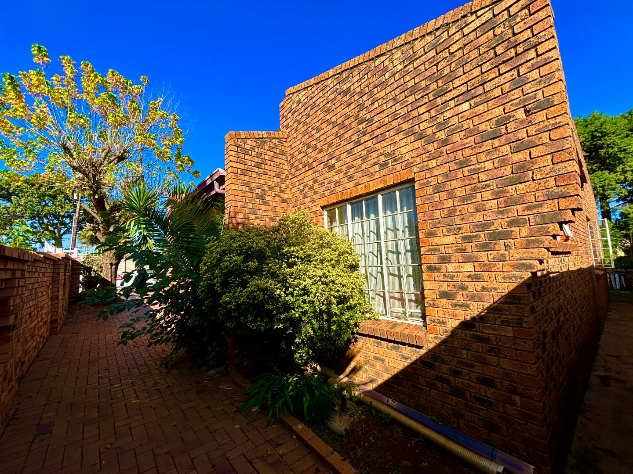- 3
- 2
- 2
- 608 m2
Monthly Costs
Monthly Bond Repayment ZAR .
Calculated over years at % with no deposit. Change Assumptions
Affordability Calculator | Bond Costs Calculator | Bond Repayment Calculator | Apply for a Bond- Bond Calculator
- Affordability Calculator
- Bond Costs Calculator
- Bond Repayment Calculator
- Apply for a Bond
Bond Calculator
Affordability Calculator
Bond Costs Calculator
Bond Repayment Calculator
Contact Us

Disclaimer: The estimates contained on this webpage are provided for general information purposes and should be used as a guide only. While every effort is made to ensure the accuracy of the calculator, RE/MAX of Southern Africa cannot be held liable for any loss or damage arising directly or indirectly from the use of this calculator, including any incorrect information generated by this calculator, and/or arising pursuant to your reliance on such information.
Property description
BEAUTIFUL THREE BEDROOM HOUSE IN SUIDEROORD | TWO LOUNGES | DOUBLE GARAGE | OPEN PLAN | BUILT-IN BAR | SPACIOUS YARD
Why to Buy?
- Three spacious bedrooms with ample light and built-in wardrobes
- Two full bathrooms - one being an onsuite bathroom to the main bedroom
- Spacious kitchen with ample cupboard space, breakfast nook and pantry
- Two spacious lounges with a built-in bar
- Open plan feel and vibes
- Double garage and extra parking space
- Spacious yard with potential for building and extension
- Built-in braai stand by the entertainment area
- Secured neighborhood with 24 hour security patrols
This immaculate three bedroom home in the peaceful Suideroord neighborhood offers the perfect balance of warmth, space and elegance. Whether you're a family, first-time buyer or savvy investor, this home checks every box with room to entertain, grow and thrive.
From the moment you step inside you're welcomed into a bright and airy guest lounge - perfect for receiving visitors in comfort.
The layout flows into a cozy second lounge adorned with downlights that create a soft, inviting atmosphere. From here the home opens up into a beautiful open plan dining area and a sleek custom bar ideal for entertaining friends and family in style. The heart of the home is a spacious oak kitchen thoughtfully designed with ample cupboard space, a four-plate glass top stove, undercounter oven and extractor fan. It includes a hidden pantry for discreet storage, a dedicated fridge compartment, and a charming breakfast nook that ties the kitchen seamlessly into the living space.
This home features two full bathrooms with the master onsuite offering a modern shower, bath, basin and toilet. Each bedroom is bright and generously sized with the master bedroom boasting a walk-in closet and warm laminated flooring.
Step outside to a built-in braai area, lush garden and expansive yard space with future potential for additions like flatlets or a swimming pool. The property also includes a double garage with extra parking for guests making hosting a breeze.
This is more than just a house it’s a lifestyle waiting to be lived. Contact me today to book your private viewing before it's gone!
Property Details
- 3 Bedrooms
- 2 Bathrooms
- 2 Garages
- 1 Ensuite
- 2 Lounges
- 1 Dining Area
Property Features
- Storage
- Wheelchair Friendly
- Pets Allowed
- Fence
- Access Gate
- Kitchen
- Built In Braai
- Pantry
- Entrance Hall
- Paving
- Garden
- Two Lounges
- Built In Bar
- Spacious Yard
- Built-In Braai Stand by the Entertainment Area
| Bedrooms | 3 |
| Bathrooms | 2 |
| Garages | 2 |
| Erf Size | 608 m2 |
Contact the Agent

Siba Mathebe
Candidate Property Practitioner
