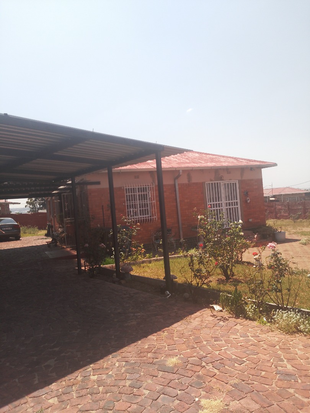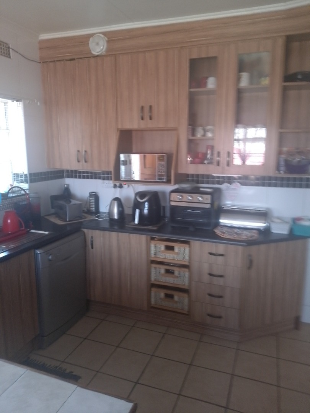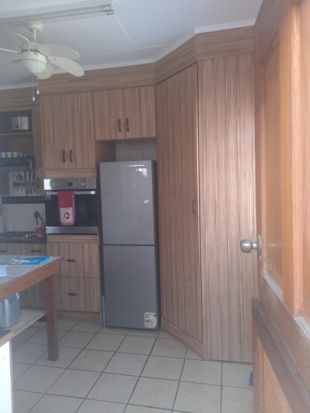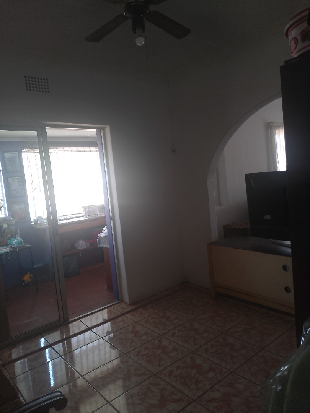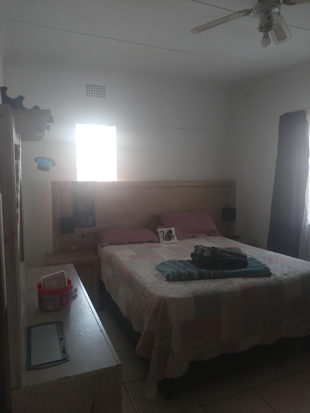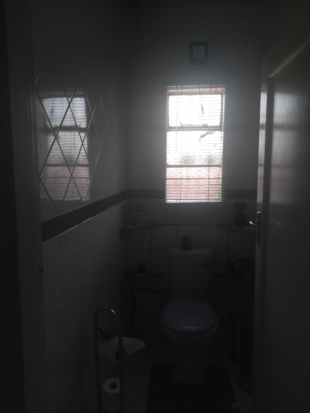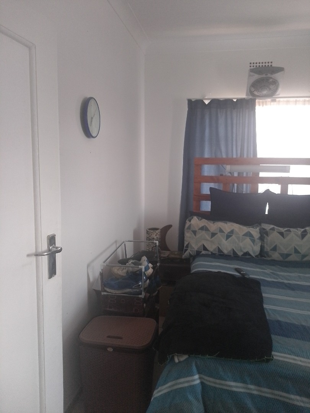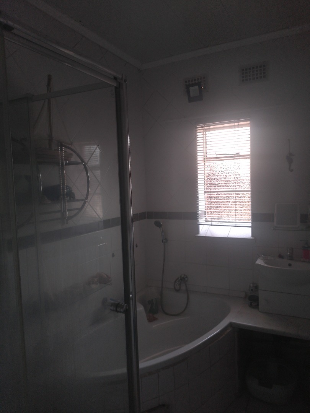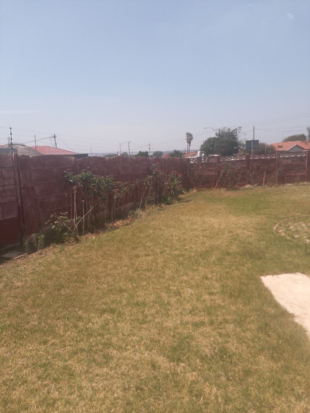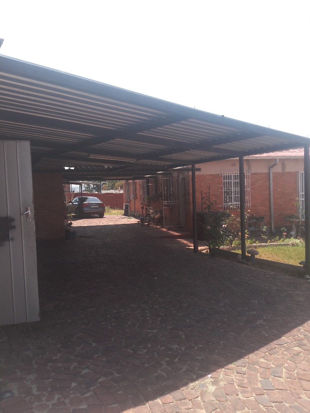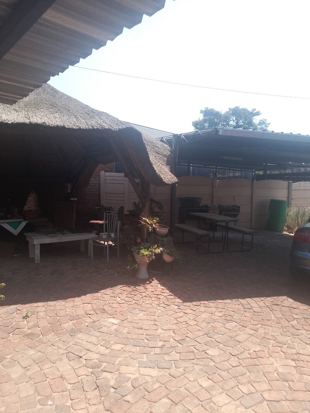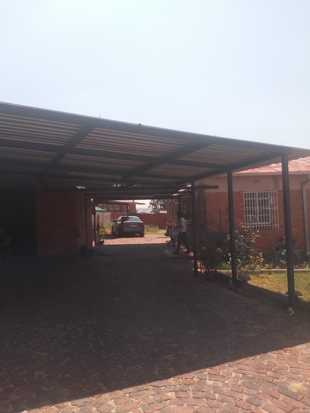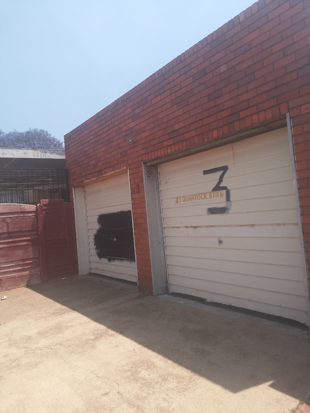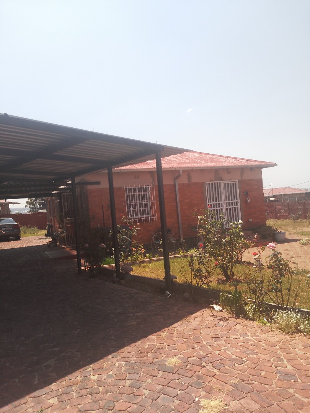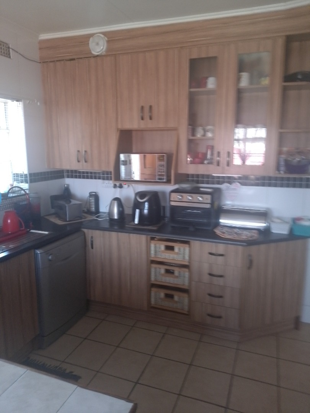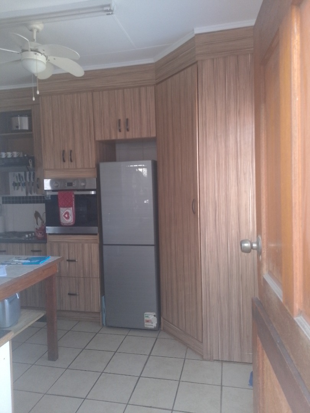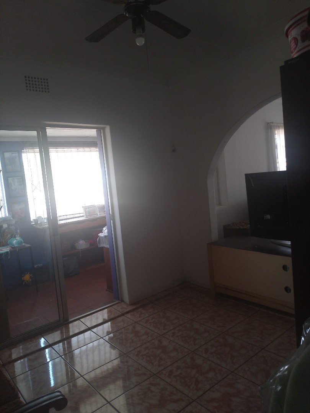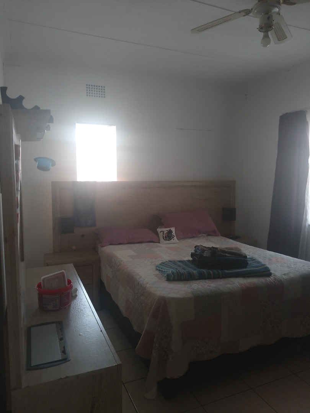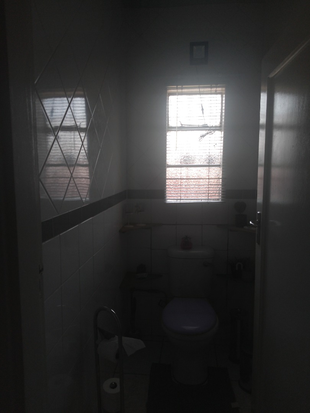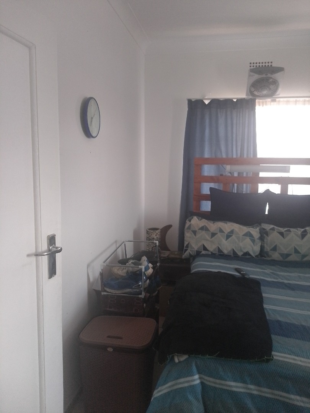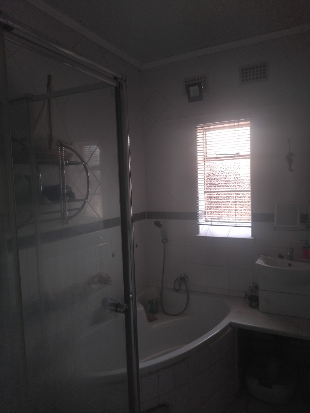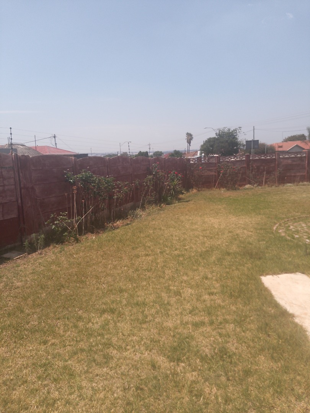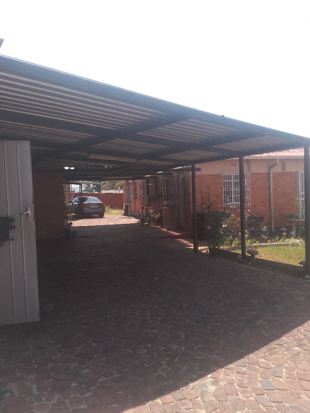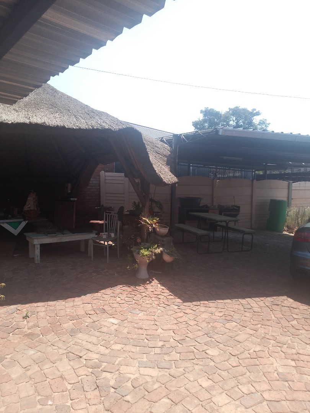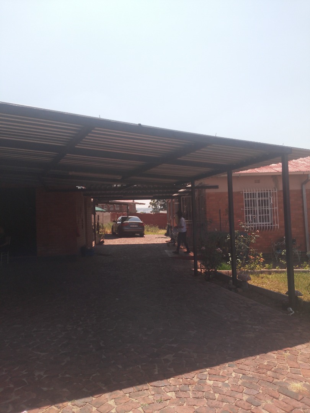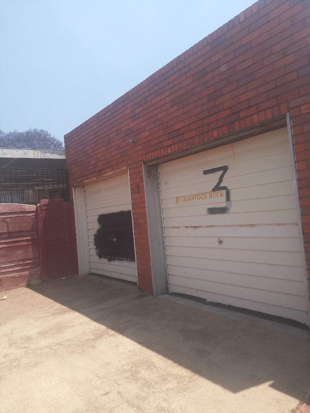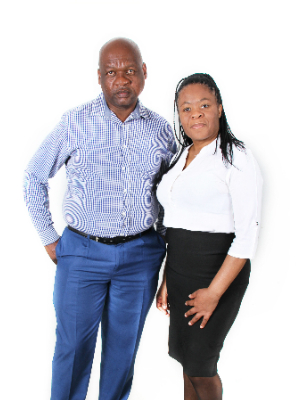- 3
- 1.5
- 2
- 855 m2
- 330 m2
Monthly Costs
Monthly Bond Repayment ZAR .
Calculated over years at % with no deposit. Change Assumptions
Affordability Calculator | Bond Costs Calculator | Bond Repayment Calculator | Apply for a Bond- Bond Calculator
- Affordability Calculator
- Bond Costs Calculator
- Bond Repayment Calculator
- Apply for a Bond
Bond Calculator
Affordability Calculator
Bond Costs Calculator
Bond Repayment Calculator
Contact Us

Disclaimer: The estimates contained on this webpage are provided for general information purposes and should be used as a guide only. While every effort is made to ensure the accuracy of the calculator, RE/MAX of Southern Africa cannot be held liable for any loss or damage arising directly or indirectly from the use of this calculator, including any incorrect information generated by this calculator, and/or arising pursuant to your reliance on such information.
Mun. Rates & Taxes: ZAR 611.00
Property description
THREE BEDROOM HOME | STAFF ACCOMMODATION | SECURE PERIMETER FENCE | ALARM SYSTEM
Why to Buy?
- Three bedrooms with built-in wardrobes
- One bathroom and guest toilet
- Functional kitchen with built-in oven and hob
- Lounge
- Tiled flooring throughout
- Two garages and carport
- Paved driveway
- Staff accommodation and outside toilet
- Laundry area
- Alarm system and security bars
- Secure garden fence
Nestled in the suburban heart of Johannesburg South Hills offers a convenient lifestyle. This established neighbourhood provides a welcoming community atmosphere ideal for families and individuals alike.
Presenting a charming suburban residence this property immediately offers a sense of security and practicality. The brick exterior complemented by security bars on windows and doors ensures peace of mind. A paved driveway leads to a convenient carport providing covered parking. The property boasts a well maintained garden with established rose bushes at the front while the spacious backyard features a large lawn area enclosed by a secure concrete perimeter fence with electric wires offering privacy and safety.
Step inside to discover a functional interior designed for comfortable living. The lounge area features practical tiled flooring and a ceiling fan with large sliding glass doors inviting natural light and offering access to the outdoor space. The kitchen is well appointed with extensive wood grain cabinetry, dark countertops and a tiled backsplash providing ample storage and counter space. It includes a built-in oven and hob, an integrated dishwasher and a ceiling fan for ventilation making it a practical space for daily meal preparation.
This home offers three comfortable bedrooms each featuring tiled flooring, natural light and ceiling fans for enhanced comfort. The main bathroom is equipped with a corner bath and a separate shower enclosure complemented by tiled walls and a window for ventilation. Additionally a convenient guest toilet is available enhancing the home's functionality.
Security is a priority with an alarm system, security bars and a fully fenced perimeter featuring electric wires. The property also includes practical amenities such as a dedicated laundry area, domestic rooms and outside toilets. With two garages and an additional parking space this home caters to all your needs.
Give me a call today to book your exclusive viewing!
E&OE
Property Details
- 3 Bedrooms
- 1.5 Bathrooms
- 2 Garages
- 1 Lounges
Property Features
- Laundry
- Pets Allowed
- Fence
- Alarm
- Guest Toilet
- Paving
- Garden
- Staff Accommodation
- Three Bedrooms
- One Bathroom
| Bedrooms | 3 |
| Bathrooms | 1.5 |
| Garages | 2 |
| Floor Area | 855 m2 |
| Erf Size | 330 m2 |
