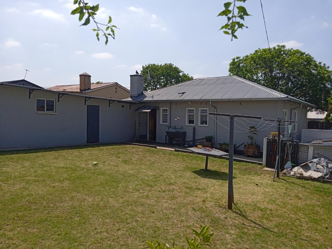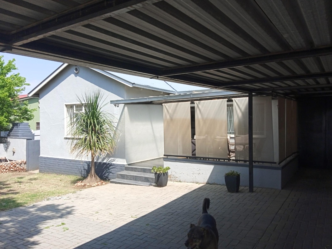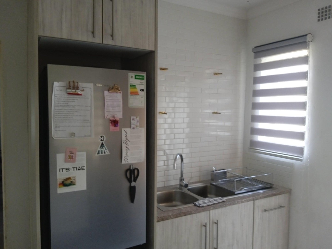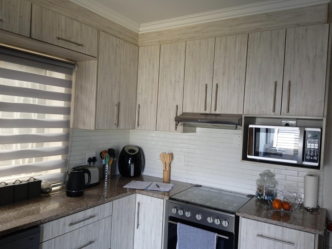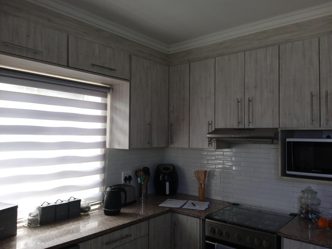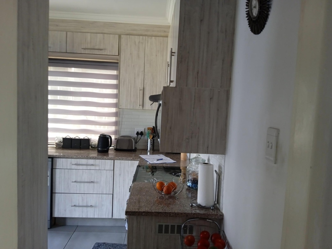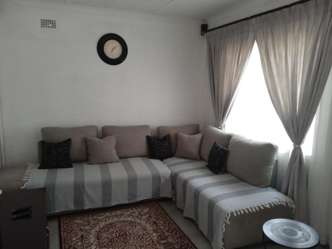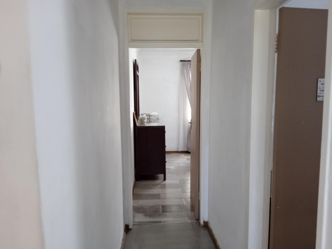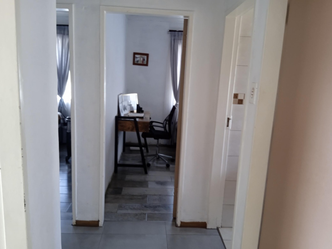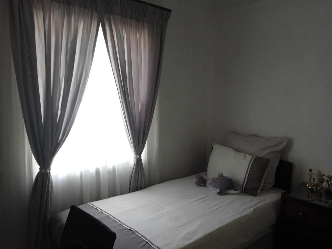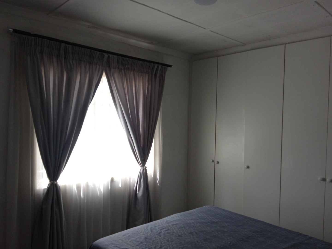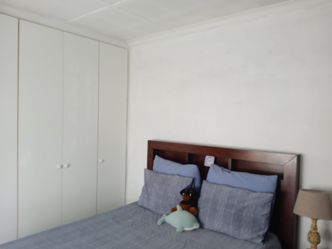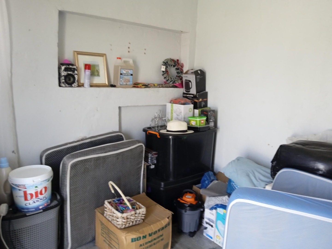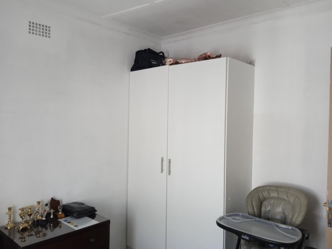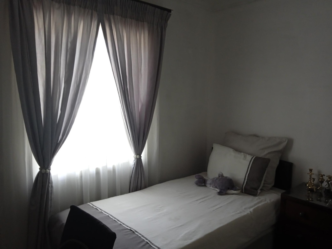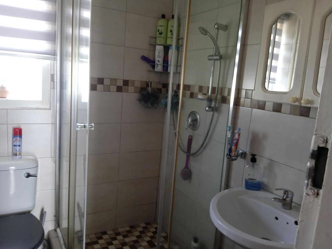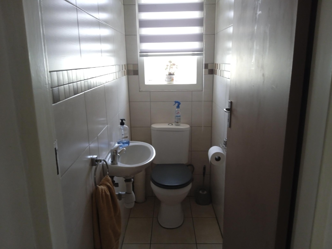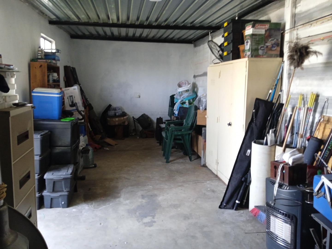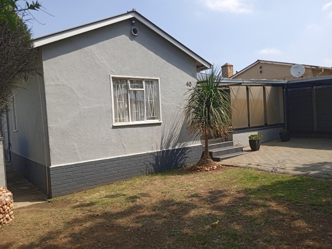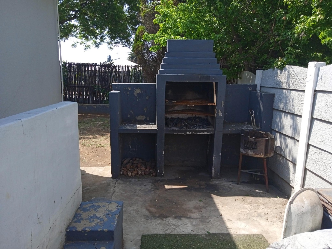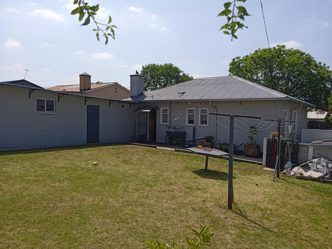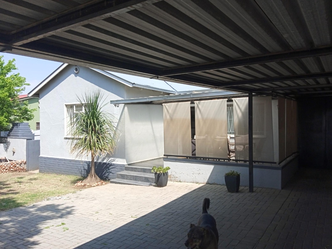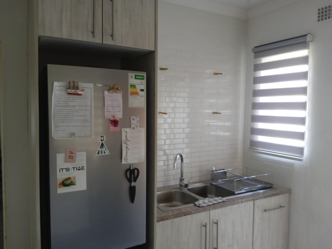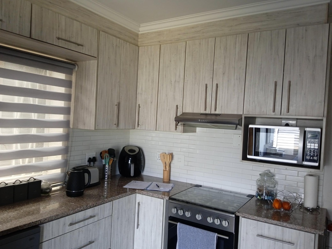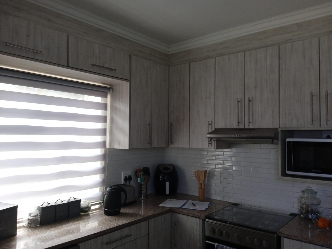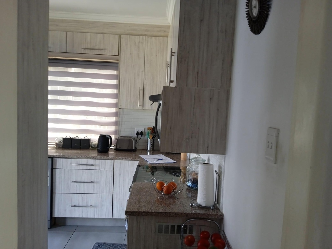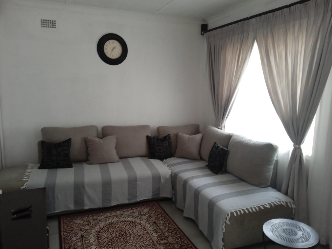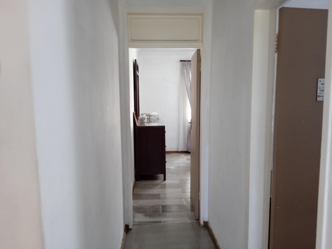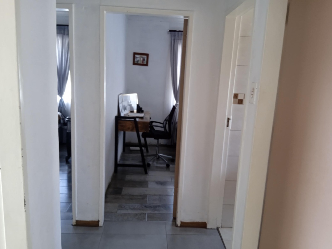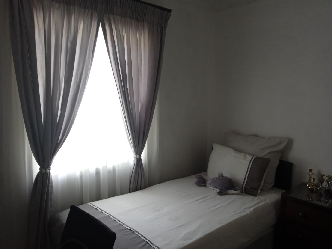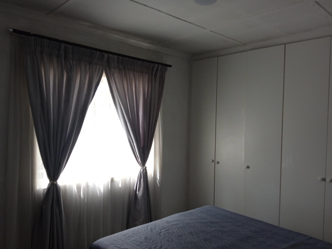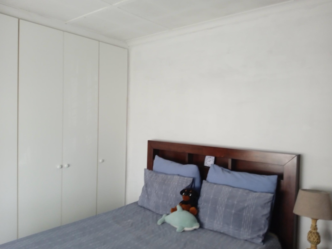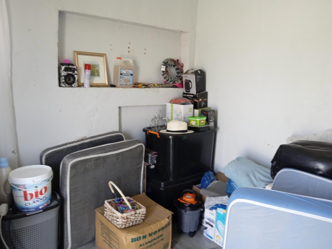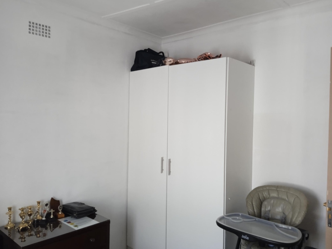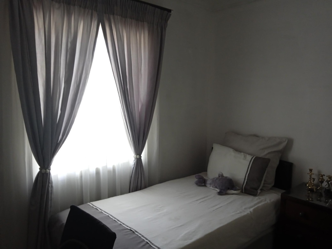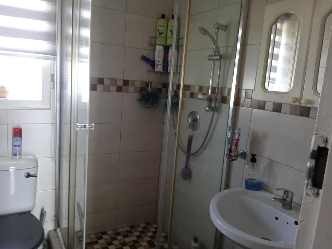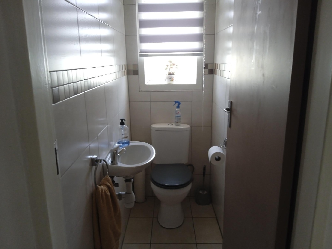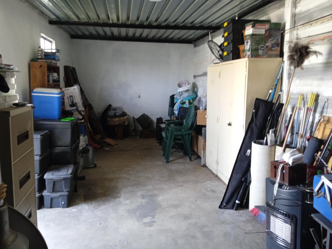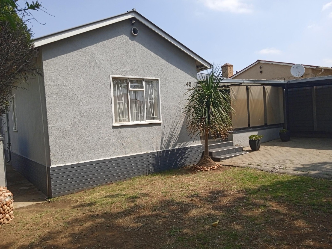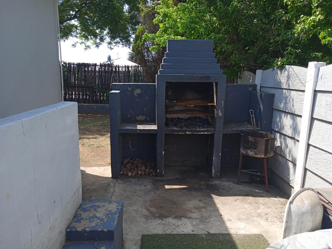- 3
- 1.5
- 3
- 476 m2
Monthly Costs
Monthly Bond Repayment ZAR .
Calculated over years at % with no deposit. Change Assumptions
Affordability Calculator | Bond Costs Calculator | Bond Repayment Calculator | Apply for a Bond- Bond Calculator
- Affordability Calculator
- Bond Costs Calculator
- Bond Repayment Calculator
- Apply for a Bond
Bond Calculator
Affordability Calculator
Bond Costs Calculator
Bond Repayment Calculator
Contact Us

Disclaimer: The estimates contained on this webpage are provided for general information purposes and should be used as a guide only. While every effort is made to ensure the accuracy of the calculator, RE/MAX of Southern Africa cannot be held liable for any loss or damage arising directly or indirectly from the use of this calculator, including any incorrect information generated by this calculator, and/or arising pursuant to your reliance on such information.
Mun. Rates & Taxes: ZAR 1154.00
Property description
Nestled in the suburban heart of South Hills, Johannesburg, this property offers convenient metropolitan living. The residence presents a neat kerb appeal with a freshly painted exterior and a new-looking corrugated metal roof. A large covered carport provides expansive parking, complemented by a paved driveway and three garages, ensuring ample space for vehicles. The front features a small, low-maintenance lawn, while the rear boasts a spacious, relatively flat backyard with a functional clothesline and garden space, ideal for outdoor activities. Step inside to discover a thoughtfully designed interior. The modern kitchen is a highlight, featuring sleek light wood-grain cabinetry, speckled granite countertops, and a pristine white subway tile backsplash. Integrated appliances, including an oven, microwave, and range hood, enhance functionality, while large windows with stylish zebra blinds ensure abundant natural light. The home includes a comfortable lounge area, offering a neutral palette for personalized decor. This residence offers three well-proportioned bedrooms, providing comfortable private spaces. The property includes 1.5 bathrooms, comprising a main bathroom with an ensuite and a convenient guest toilet, adding to the home's practical layout. Security is addressed with a perimeter fence, an access gate, and burglar bars, offering peace of mind. Additional practical features include outside toilets, enhancing convenience for outdoor living. This home is pet-friendly, making it suitable for families with animals. Key Features: * 3 Bedrooms, 1.5 Bathrooms (including ensuite and guest toilet) * Modern Kitchen with integrated appliances * Spacious Lounge * 3 Garages and large covered carport * Paved driveway and garden * Fenced property with access gate and burglar bars * Pet-friendly * Erf Size: 476 sqm
Property Details
- 3 Bedrooms
- 1.5 Bathrooms
- 3 Garages
- 1 Ensuite
- 1 Lounges
Property Features
- Pets Allowed
- Fence
- Access Gate
- Kitchen
- Guest Toilet
- Paving
- Garden
- Family TV Room
| Bedrooms | 3 |
| Bathrooms | 1.5 |
| Garages | 3 |
| Erf Size | 476 m2 |
