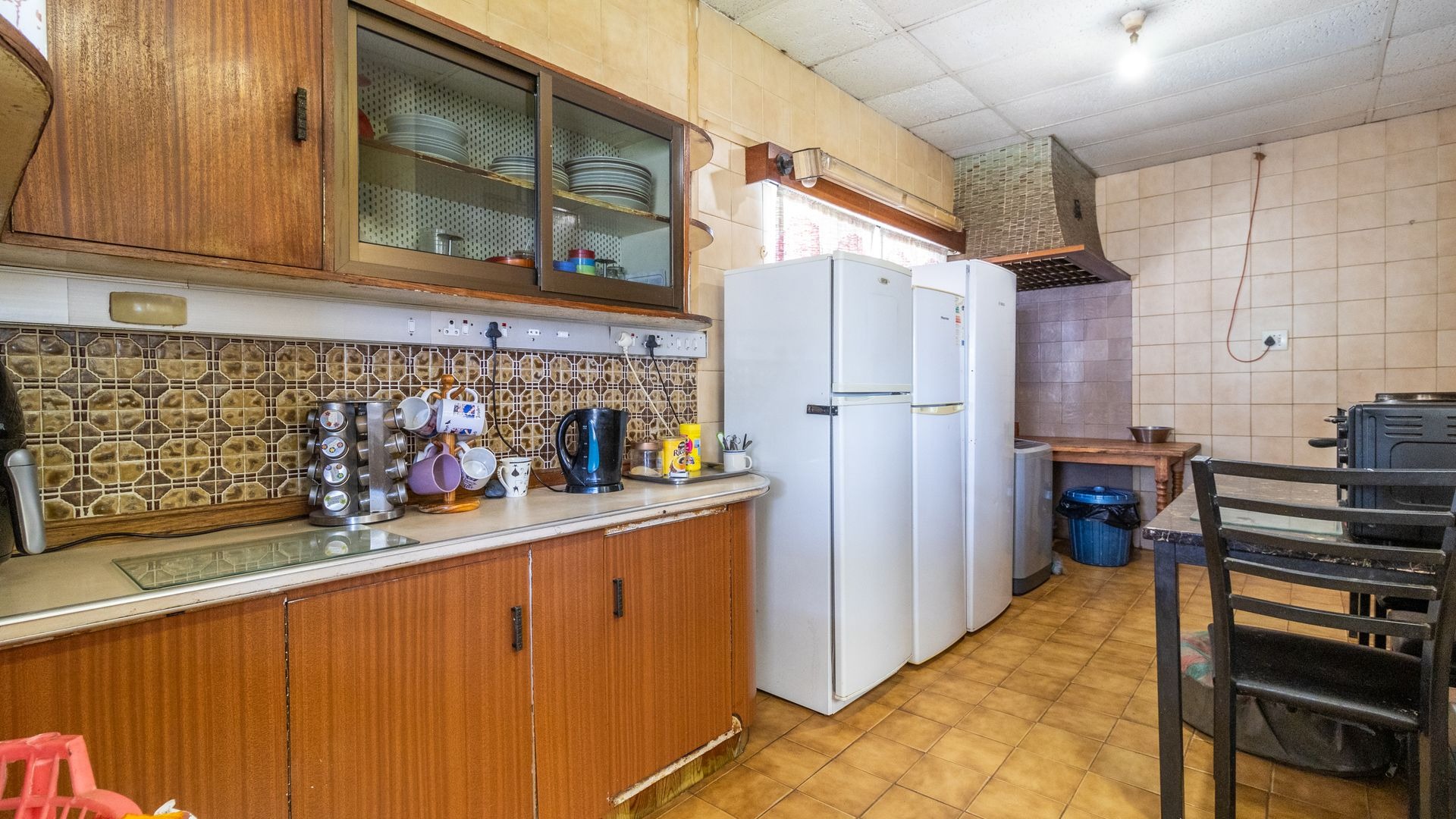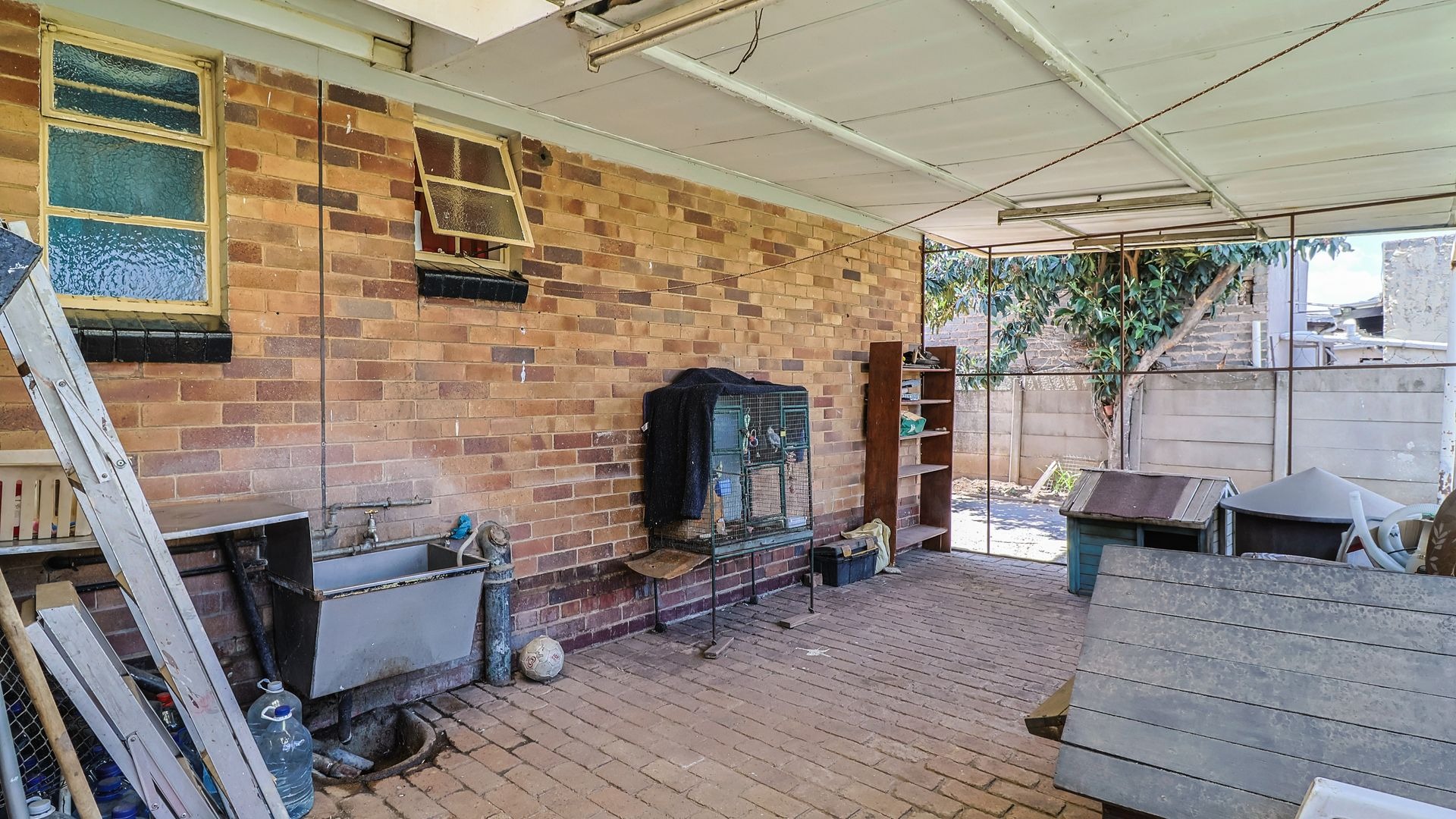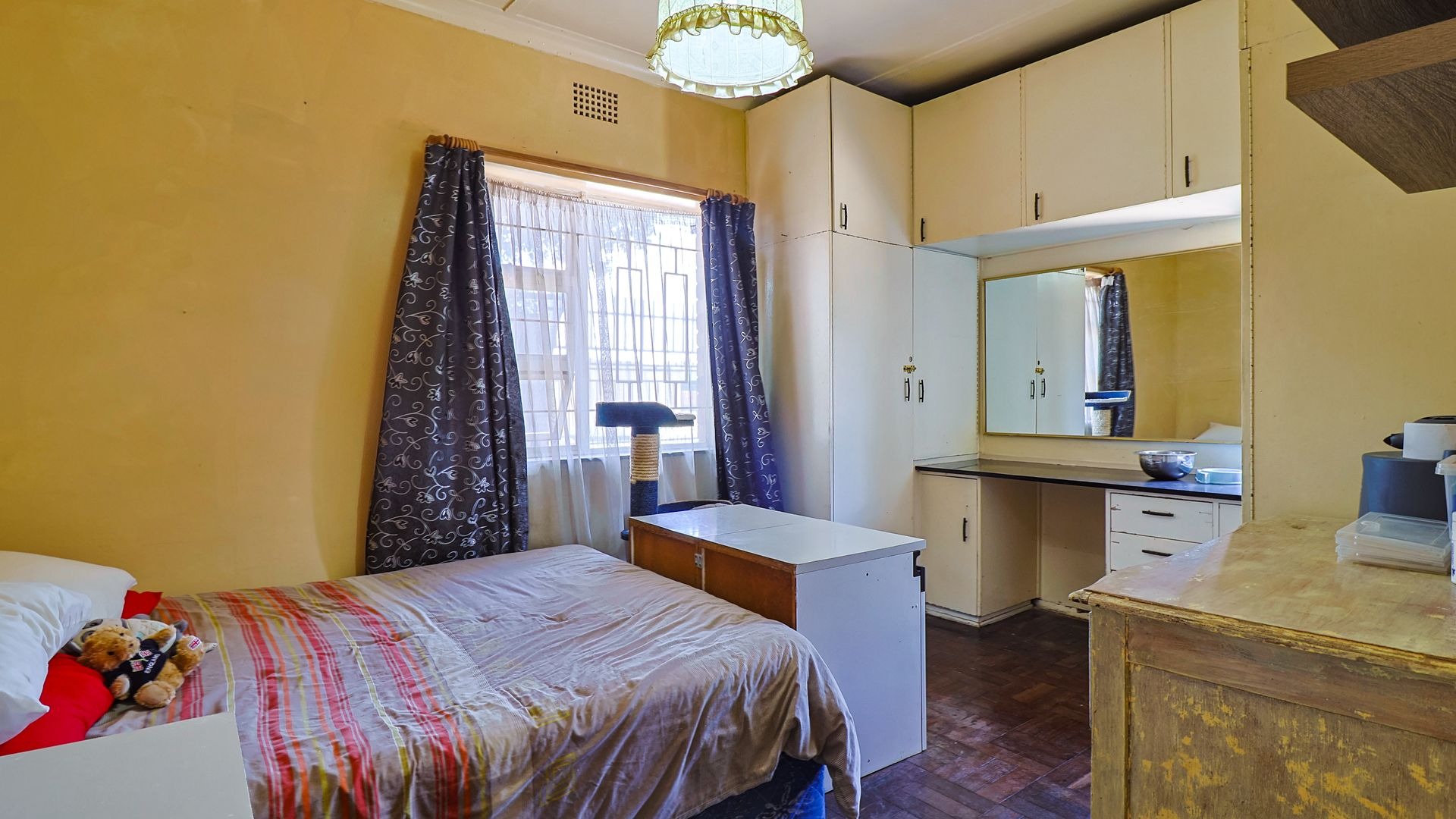- 3
- 1
- 1
- 406 m2
- 476 m2
Monthly Costs
Monthly Bond Repayment ZAR .
Calculated over years at % with no deposit. Change Assumptions
Affordability Calculator | Bond Costs Calculator | Bond Repayment Calculator | Apply for a Bond- Bond Calculator
- Affordability Calculator
- Bond Costs Calculator
- Bond Repayment Calculator
- Apply for a Bond
Bond Calculator
Affordability Calculator
Bond Costs Calculator
Bond Repayment Calculator
Contact Us

Disclaimer: The estimates contained on this webpage are provided for general information purposes and should be used as a guide only. While every effort is made to ensure the accuracy of the calculator, RE/MAX of Southern Africa cannot be held liable for any loss or damage arising directly or indirectly from the use of this calculator, including any incorrect information generated by this calculator, and/or arising pursuant to your reliance on such information.
Mun. Rates & Taxes: ZAR 383.00
Property description
MAGNIFICENT THREE BEDROOMS | LOVELY KITCHEN | OPEN PLAN LOUNGE | SPARKLING SWIMMING POOL
Why to Buy?
- Three bedrooms
- Two bathrooms
- Kitchen
- Open plan lounge
- Swimming pool
This beautiful freehold property is situated in the safe, quiet and well established neighbourhood of South Hills, ideal for a growing family or as an investment or rental opportunity.
This inviting three bedroom family home offers three bedrooms with built-in wardrobes and two bathrooms. There is a spacious open plan lounge and dining room area which is connected to a well appointed kitchen fit for a chef!
There is both a front and back garden with a swimming pool. There is one garage and ample open parking.
Do not let this one slip through your fingers, give me a call today to book your viewing appointment!
Property Details
- 3 Bedrooms
- 1 Bathrooms
- 1 Garages
- 1 Lounges
- 1 Dining Area
Property Features
- Pool
- Storage
- Wheelchair Friendly
- Pets Allowed
- Kitchen
- Entrance Hall
- Garden
- Secure Parking
- Swimming Pool
- Front and Back Garden
| Bedrooms | 3 |
| Bathrooms | 1 |
| Garages | 1 |
| Floor Area | 406 m2 |
| Erf Size | 476 m2 |




















































