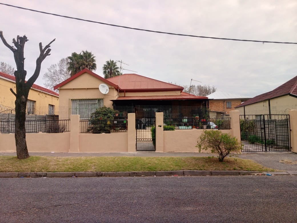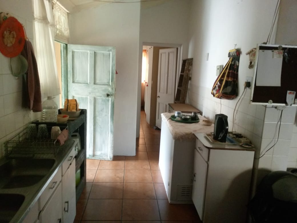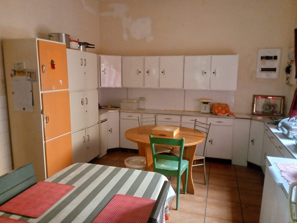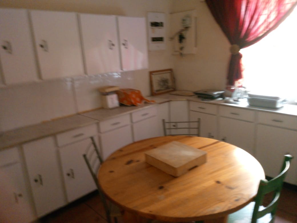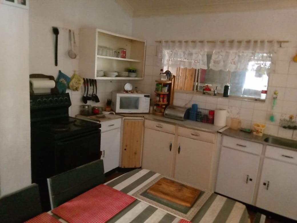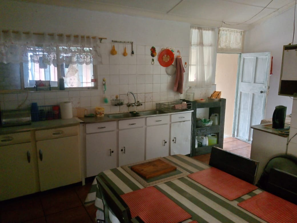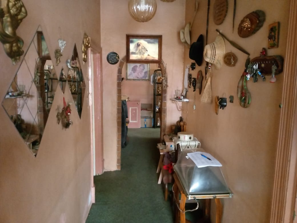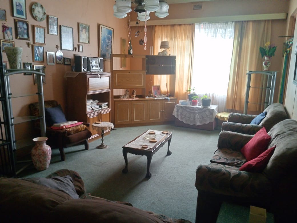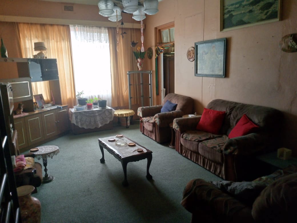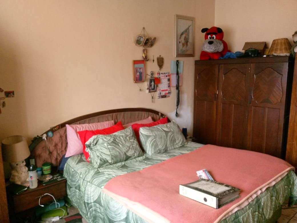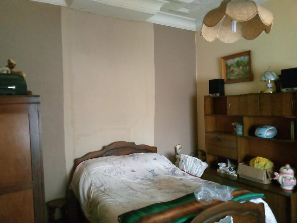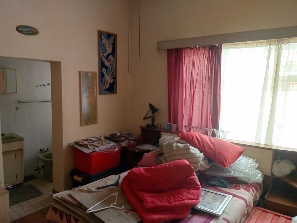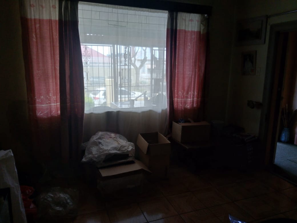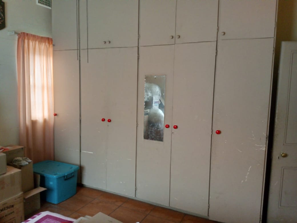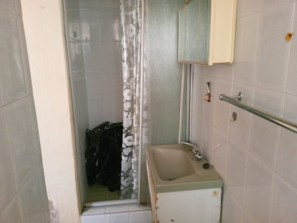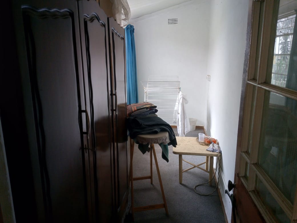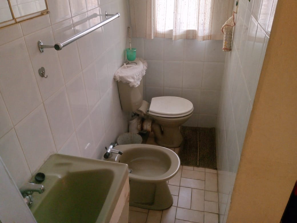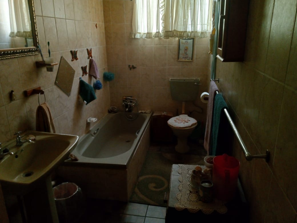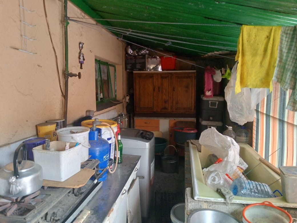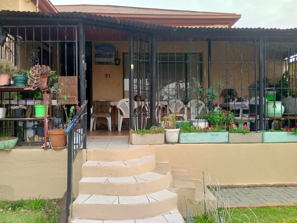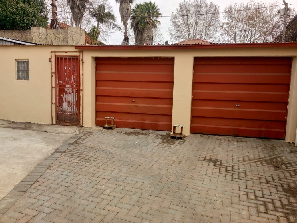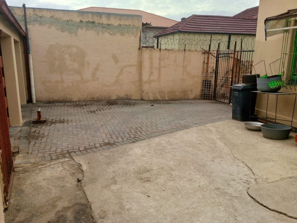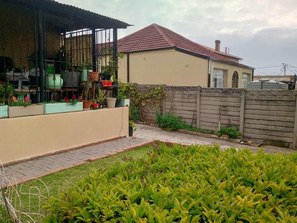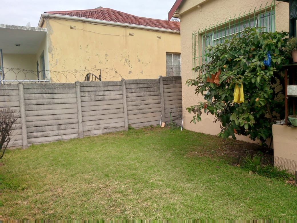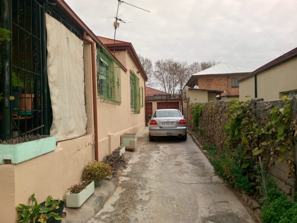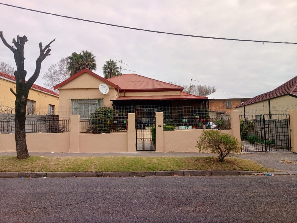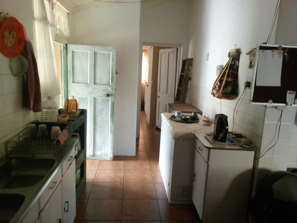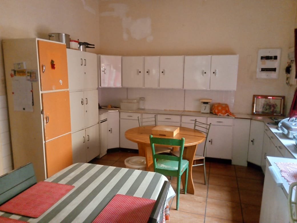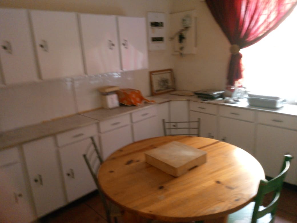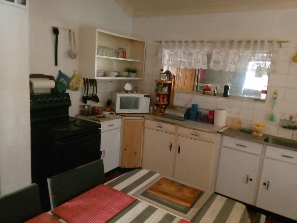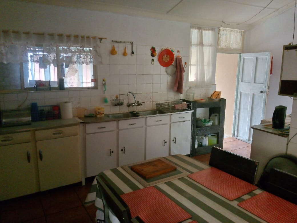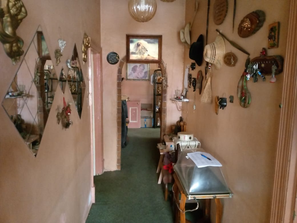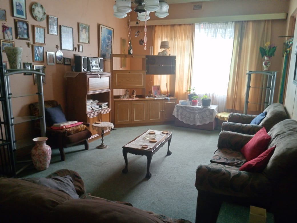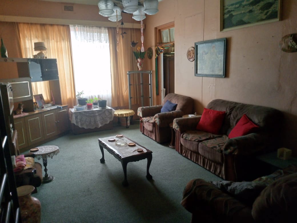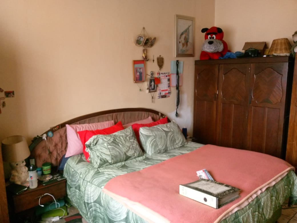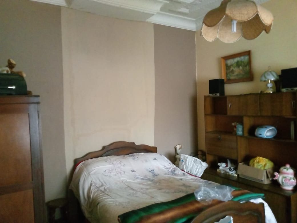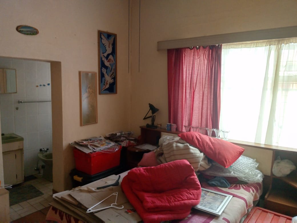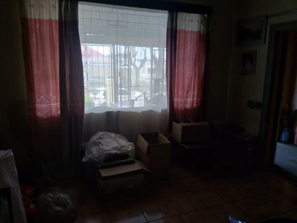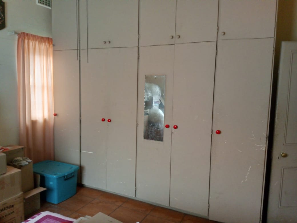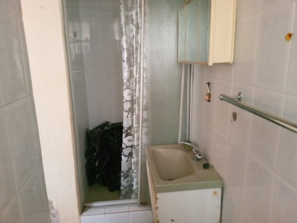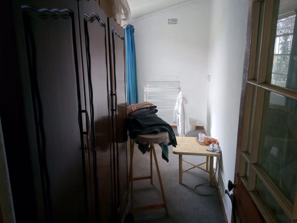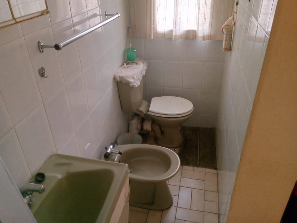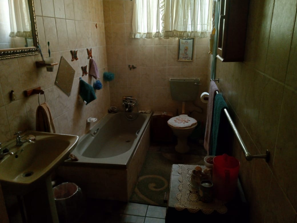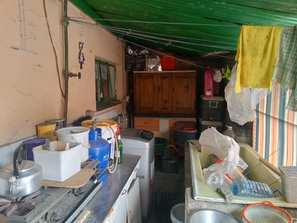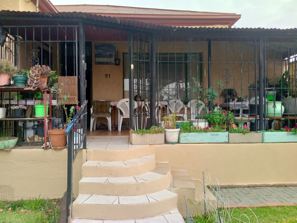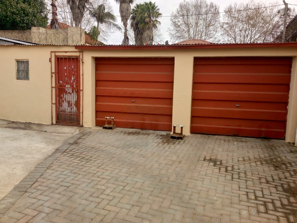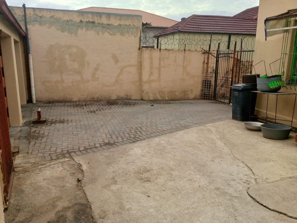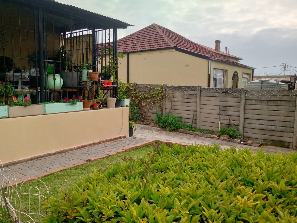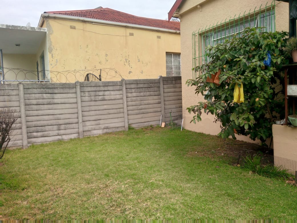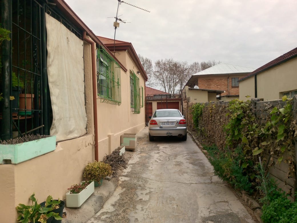- 4
- 2
- 2
- 519 m2
Monthly Costs
Monthly Bond Repayment ZAR .
Calculated over years at % with no deposit. Change Assumptions
Affordability Calculator | Bond Costs Calculator | Bond Repayment Calculator | Apply for a Bond- Bond Calculator
- Affordability Calculator
- Bond Costs Calculator
- Bond Repayment Calculator
- Apply for a Bond
Bond Calculator
Affordability Calculator
Bond Costs Calculator
Bond Repayment Calculator
Contact Us

Disclaimer: The estimates contained on this webpage are provided for general information purposes and should be used as a guide only. While every effort is made to ensure the accuracy of the calculator, RE/MAX of Southern Africa cannot be held liable for any loss or damage arising directly or indirectly from the use of this calculator, including any incorrect information generated by this calculator, and/or arising pursuant to your reliance on such information.
Mun. Rates & Taxes: ZAR 507.00
Property description
SPACIOUS FOUR BEDROOM HOME | SEPARATE LAUNDRY | DOUBLE GARAGE
Why to Buy?
- Four spacious bedrooms
- Two bathrooms one being an onsuite to the main bedroom
- Generously sized kitchen fitted cupboards
- Dedicated laundry area
- Spacious lounge area
- Double garage
Situated in the well established and vibrant community of Rosettenville this spacious home offers the perfect combination of comfort, practicality and character. Set on a well sized stand and located close to schools, shopping centers and main transport route this home presents an excellent opportunity for families or buyers seeking a well rounded property in the heart of Rosettenville.
This home boasts four comfortable bedrooms including a spacious main bedroom with its own private onsuite bathroom a quiet retreat where you can unwind at the end of the day. The additional bedrooms are well sized and versatile ideal for children, guests or even a home office or hobby space. A full bathroom featuring a bath, basin and toilet serving the needs of the family with practicality and ease. The kitchen is generously sized and well laid out providing ample room for cooking, meal prep and family interaction. With potential for modern upgrades it serves as the heart of the home and is ready to be tailored to your culinary preferences. Step into a bright and inviting entrance hall that sets the tone for the rest of the home. The large lounge area is perfect for relaxing with family or entertaining guests, offering plenty of space for both everyday living and special occasions.
A dedicated laundry room adds extra convenience offering a functional space for chores and additional storage. For those in need of secure parking or storage the property features a double garage with plenty of room for vehicles, tools or extra belongings.
Designed for family living, this home is ideal for those seeking space, functionality and a warm atmosphere in a convenient location.
Property Details
- 4 Bedrooms
- 2 Bathrooms
- 2 Garages
- 1 Ensuite
- 1 Lounges
- 1 Dining Area
Property Features
- Patio
- Laundry
- Storage
- Pets Allowed
- Fence
- Kitchen
- Entrance Hall
- Garden
- Secure Parking
| Bedrooms | 4 |
| Bathrooms | 2 |
| Garages | 2 |
| Erf Size | 519 m2 |
