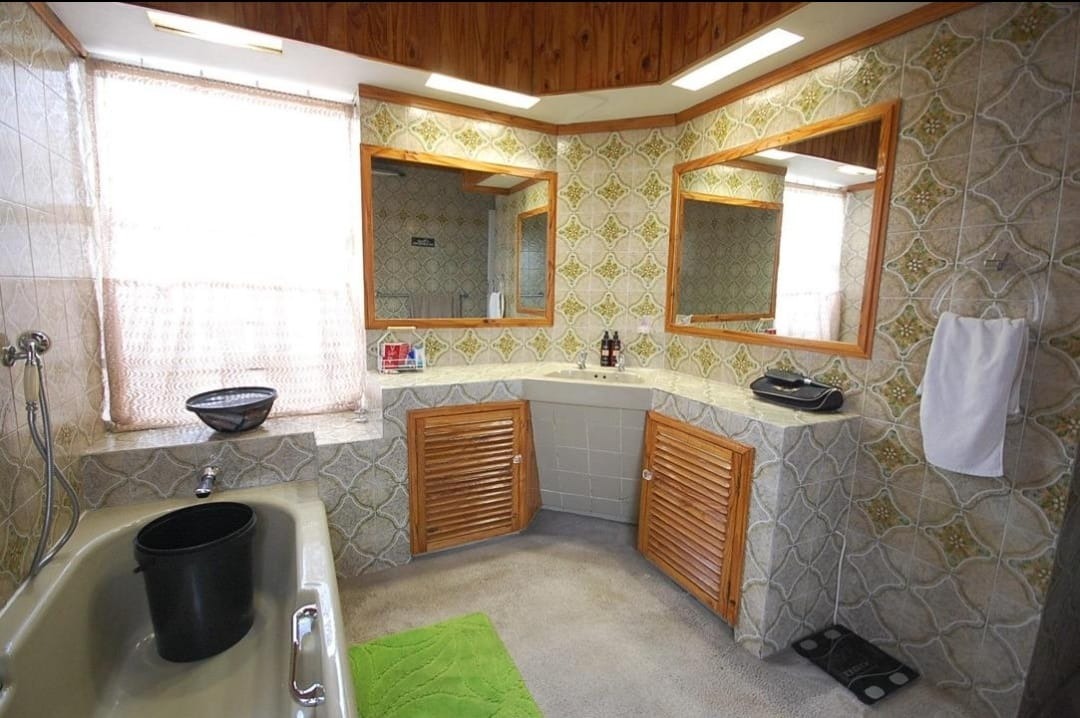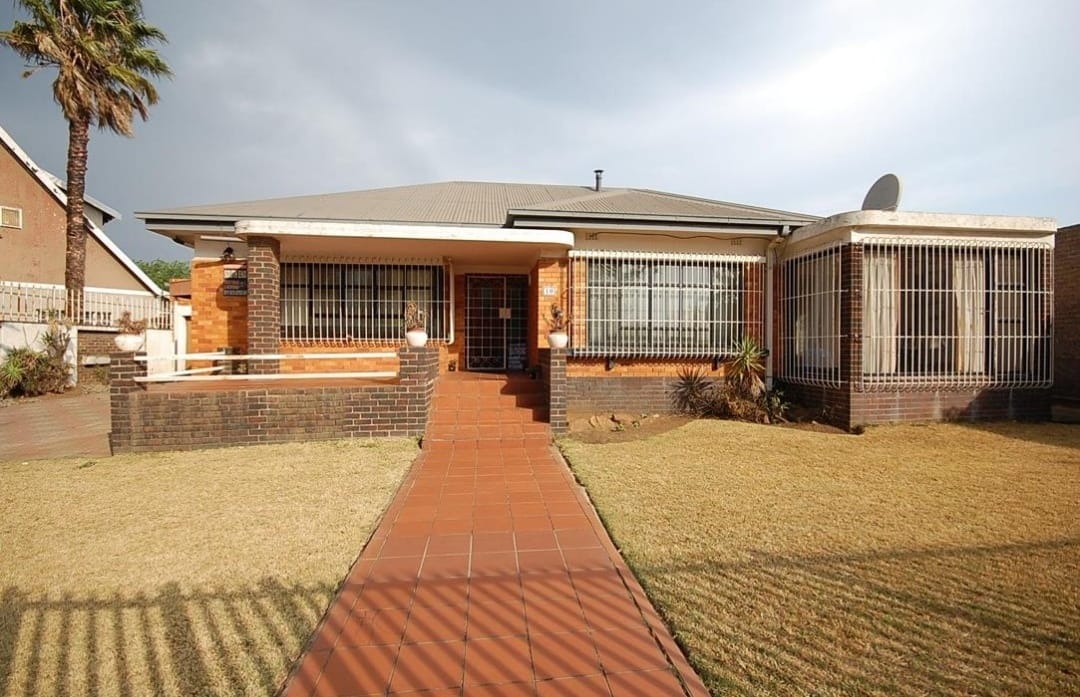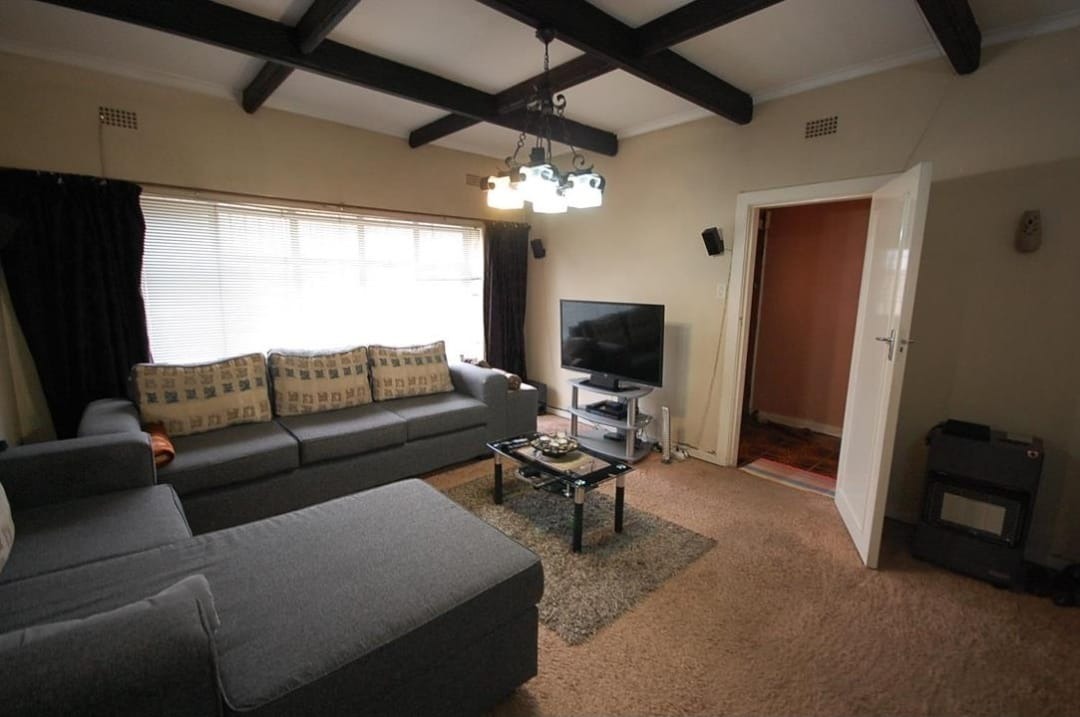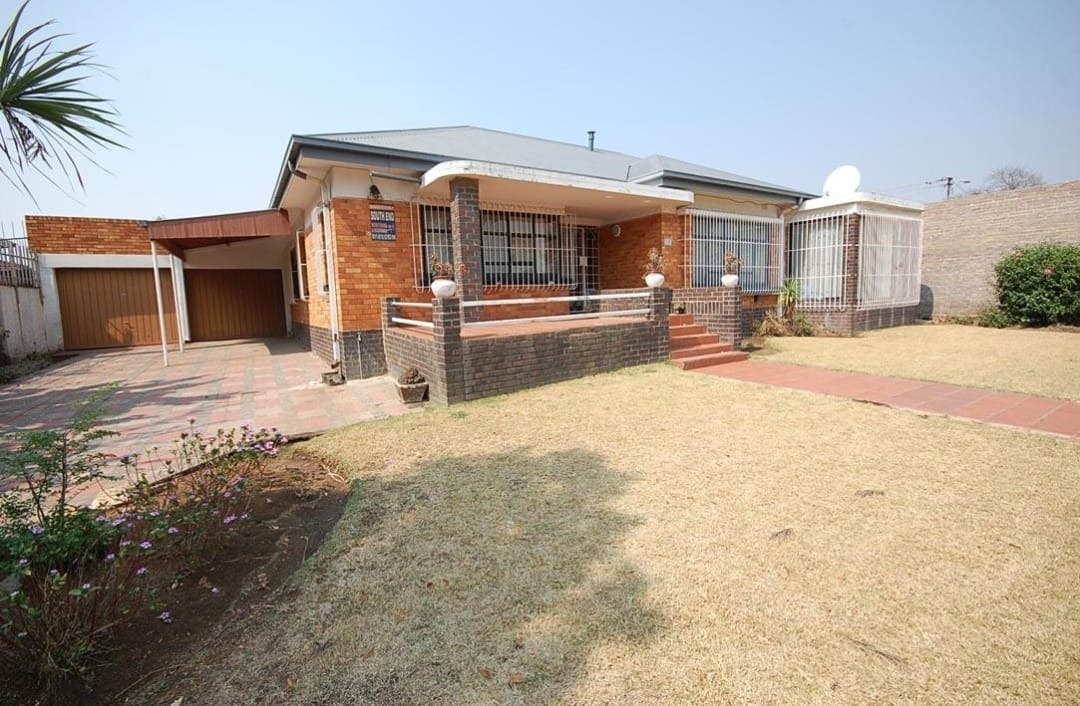- 3
- 2
- 3
- 249 m2
- 694 m2
Monthly Costs
Monthly Bond Repayment ZAR .
Calculated over years at % with no deposit. Change Assumptions
Affordability Calculator | Bond Costs Calculator | Bond Repayment Calculator | Apply for a Bond- Bond Calculator
- Affordability Calculator
- Bond Costs Calculator
- Bond Repayment Calculator
- Apply for a Bond
Bond Calculator
Affordability Calculator
Bond Costs Calculator
Bond Repayment Calculator
Contact Us

Disclaimer: The estimates contained on this webpage are provided for general information purposes and should be used as a guide only. While every effort is made to ensure the accuracy of the calculator, RE/MAX of Southern Africa cannot be held liable for any loss or damage arising directly or indirectly from the use of this calculator, including any incorrect information generated by this calculator, and/or arising pursuant to your reliance on such information.
Mun. Rates & Taxes: ZAR 800.00
Monthly Levy: ZAR 0.00
Property description
CHARMING NORTH FACING THREE BEDROOM GEM IN A CUL DE SAC | TWO BATHROOMS | PAVED DRIVEWAY | THREE LOCK UP GARAGES | CARPORT | STUFF ACCOMMODATION | TOP NOTCH SECURITY
Why Buy?
- Three bedrooms with built in wardrobes
- Two bathrooms one being an on suite to the main bedroom
- Open plan dining and lounge area
- Three lock up garages
- Carport
- Paved driveway
- Staff Accommodation
- Top Notch security
Discover this inviting north-facing gem tucked away in a tranquil cul-de-sac in Rewlatch south of Johannesburg. This immaculate home offers a harmonious blend of comfort, security and modern living, making it the perfect sanctuary for your family. Ideally located within walking distance to WH Coetzer Primary and The Hill High School and is also just a stone's throw away from Augusta Road's shops and restaurants providing you with both convenience and community.
Step into a beautifully maintained property featuring a lush and well-established garden and comprehensive security measures including high palisade fencing, an automated front gate and secure Spanish burglar bars on every window. Inside you will find a seamless mix of polished porcelain tiles and cozy carpets enhancing the home's warmth and elegance.
This home boasts three ultra-modern tiled bedrooms with built-in cupboards and two contemporary bathrooms one being on suite to the main bedroom ensuring style and comfort throughout.
The heart of the home is the spacious solid oak kitchen designed for culinary enthusiasts and equipped with a state-of-the-art gas stove. The open plan dining area flows effortlessly into the formal TV lounge and a sun-drenched second lounge providing ample space for both relaxation and entertainment.
Outside the long paved driveway leads to three lock up garages and a covered carport offering ample parking. Additional features include staff accommodation and a large grassed back garden – perfect for outdoor activities and family gatherings.
Don't miss the opportunity to make this exceptional property yours. Contact us today for an exclusive viewing!
Property Details
- 3 Bedrooms
- 2 Bathrooms
- 3 Garages
- 1 Ensuite
- 1 Lounges
- 1 Dining Area
- 1 Flatlet
Property Features
- Storage
- Pets Allowed
- Alarm
- Kitchen
- Pantry
- Paving
- Garden
- Family TV Room
- Three locked up Garage
- Covered Parking
- Top class security
- Three Lock Up Garage
- Top Class Security
| Bedrooms | 3 |
| Bathrooms | 2 |
| Garages | 3 |
| Floor Area | 249 m2 |
| Erf Size | 694 m2 |













































