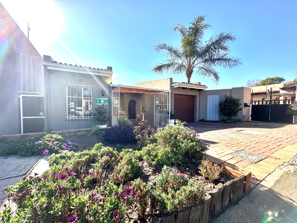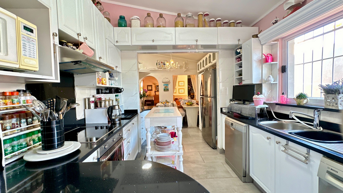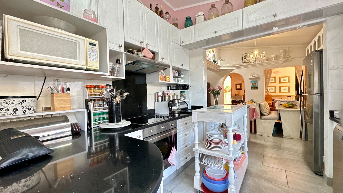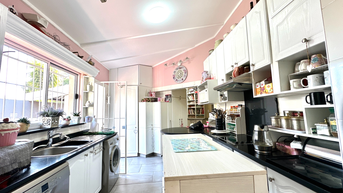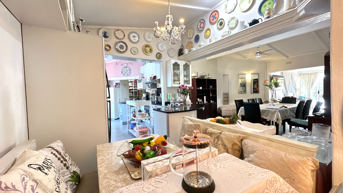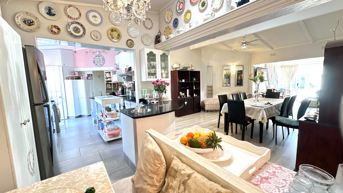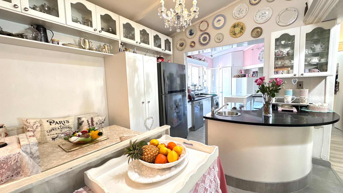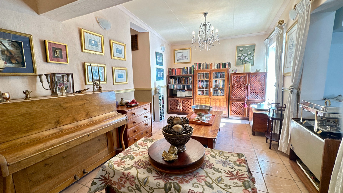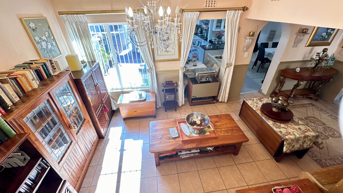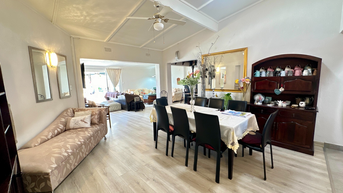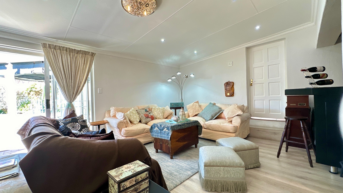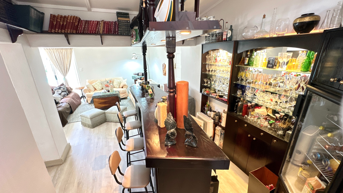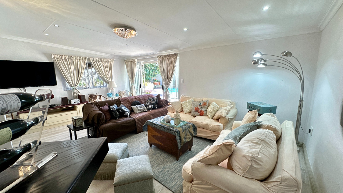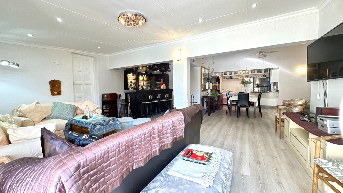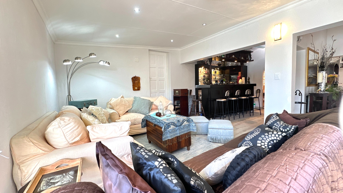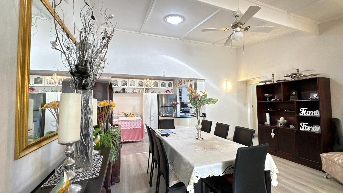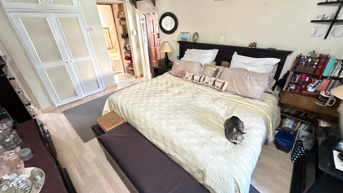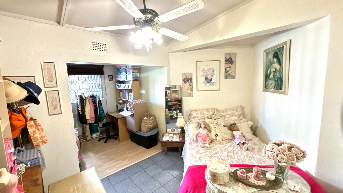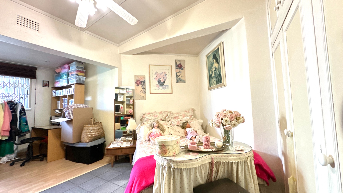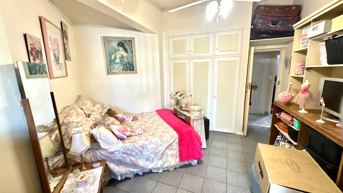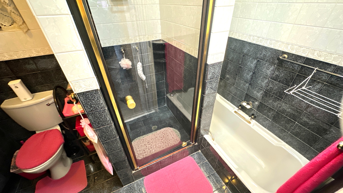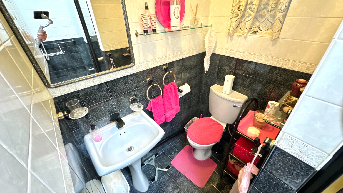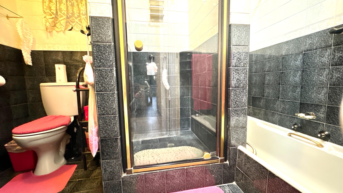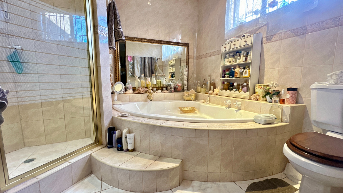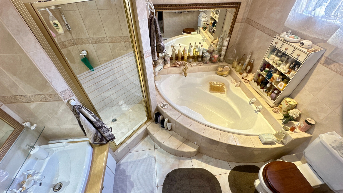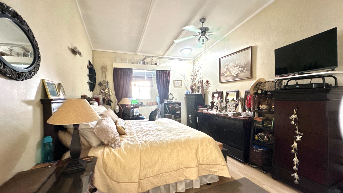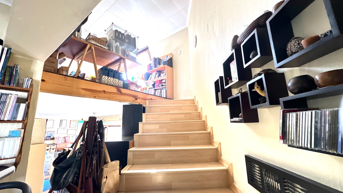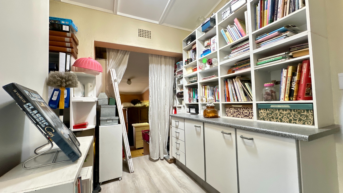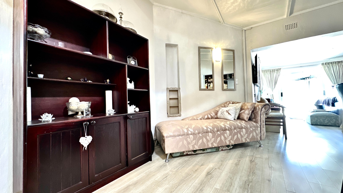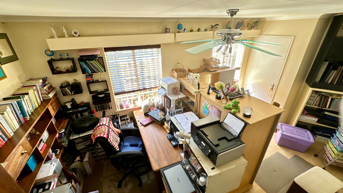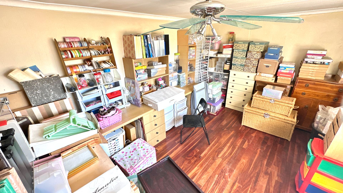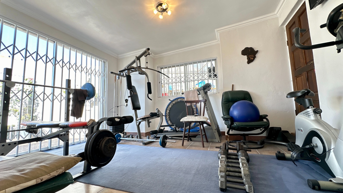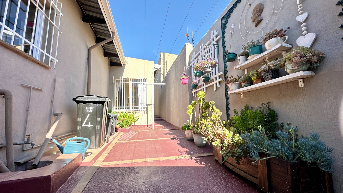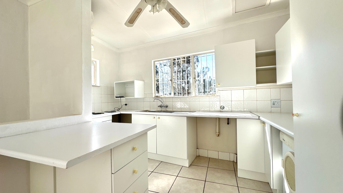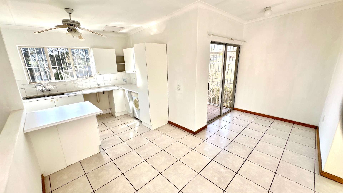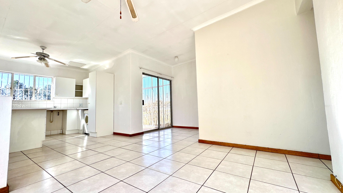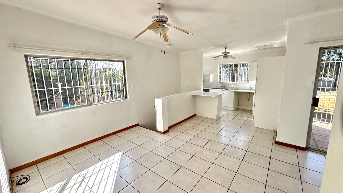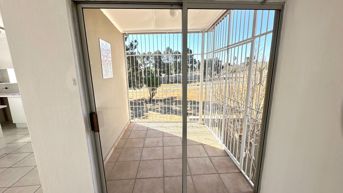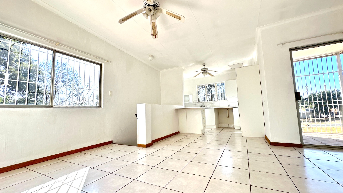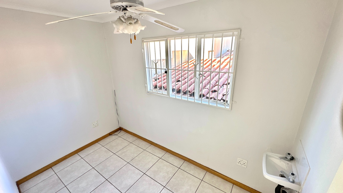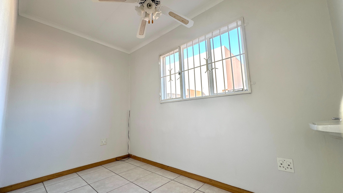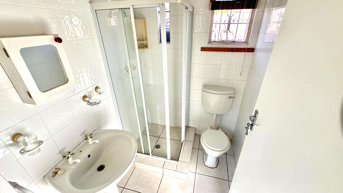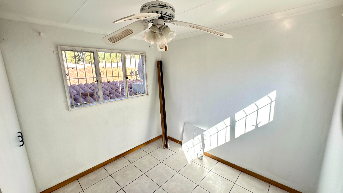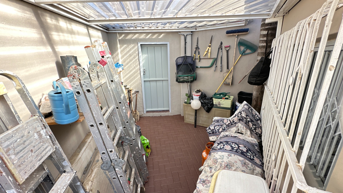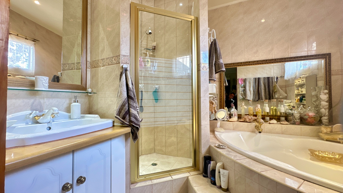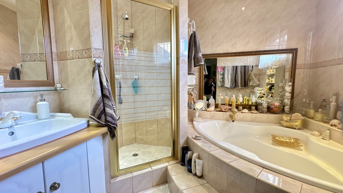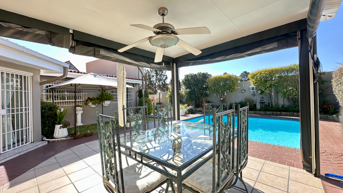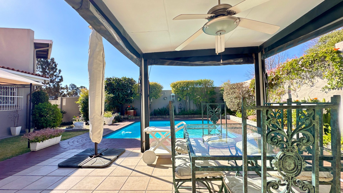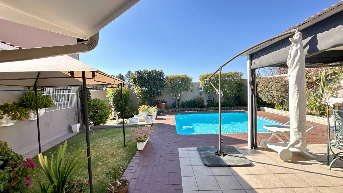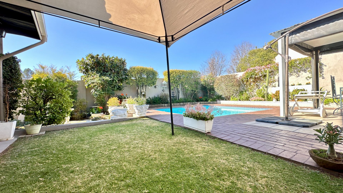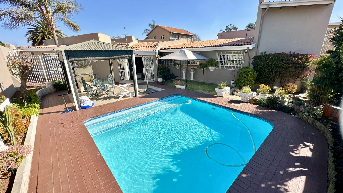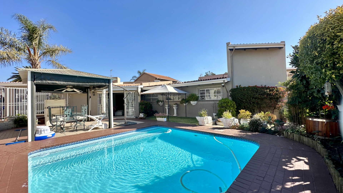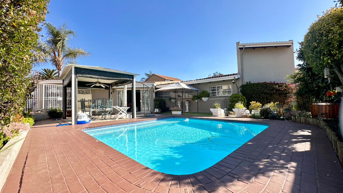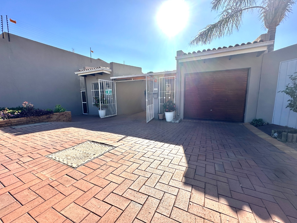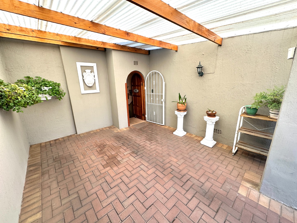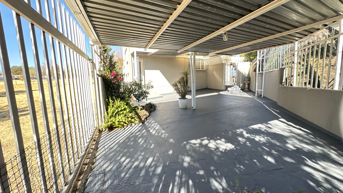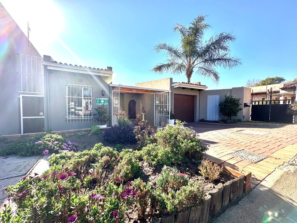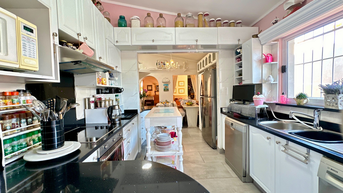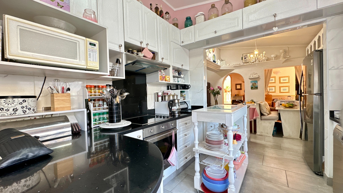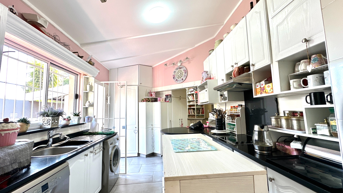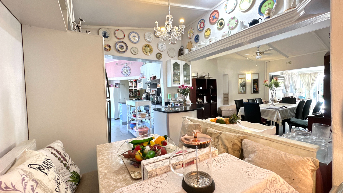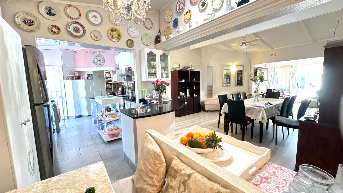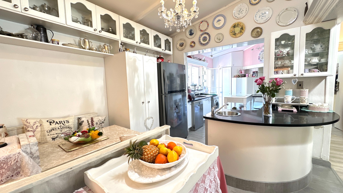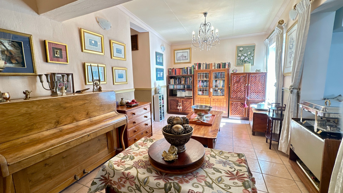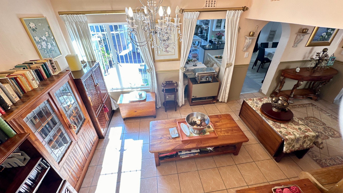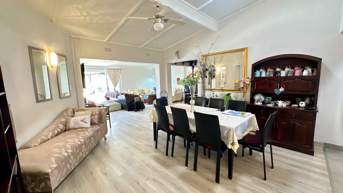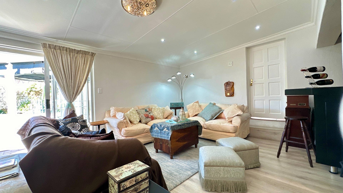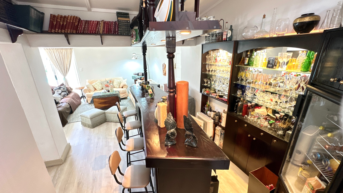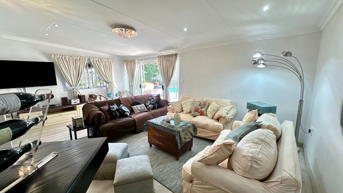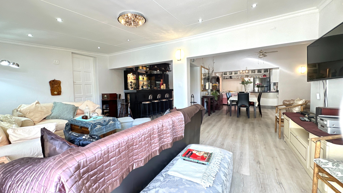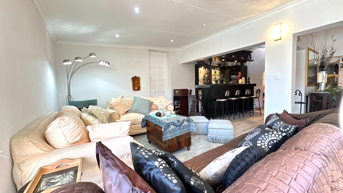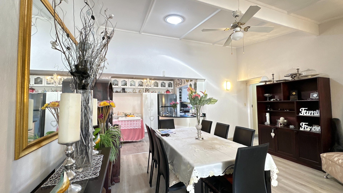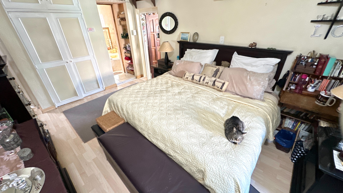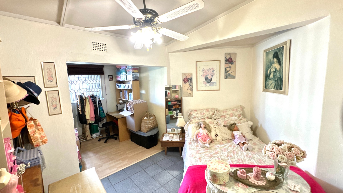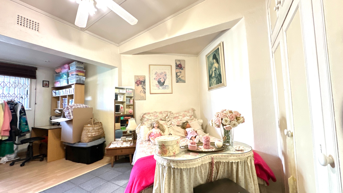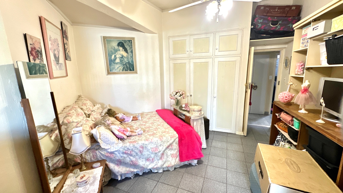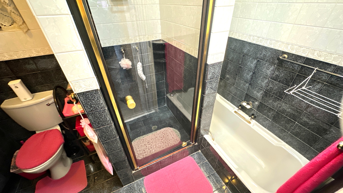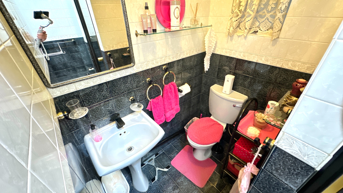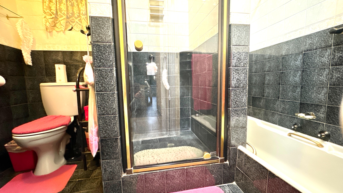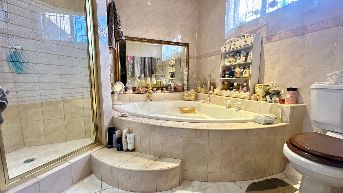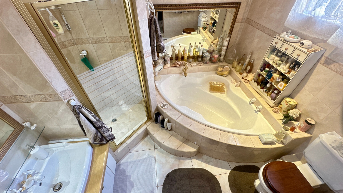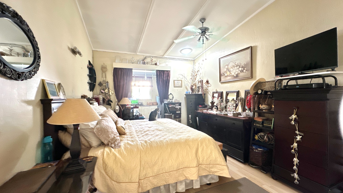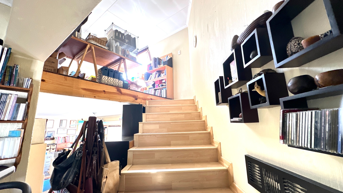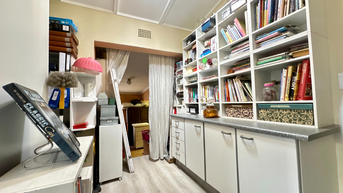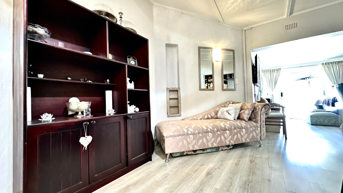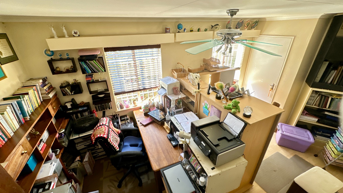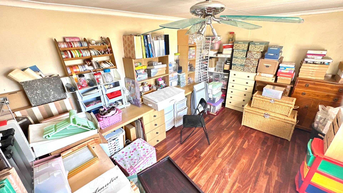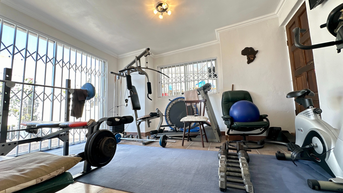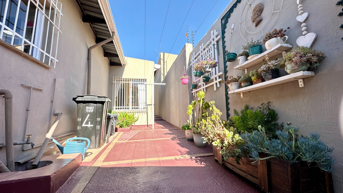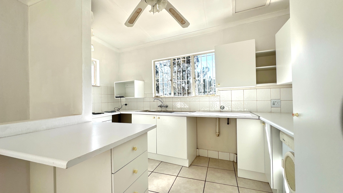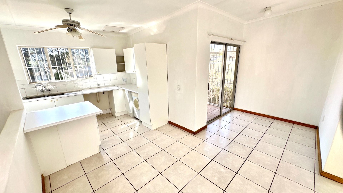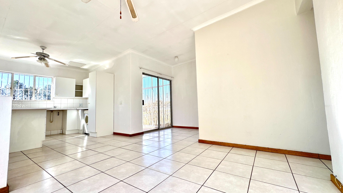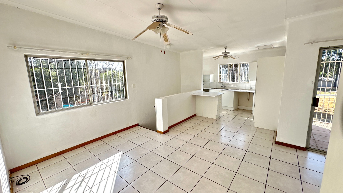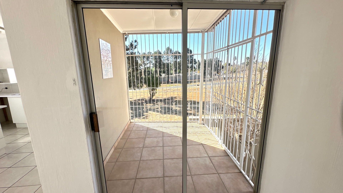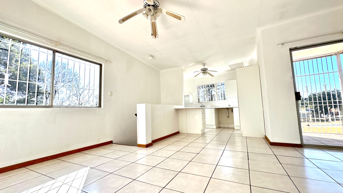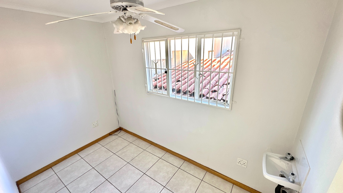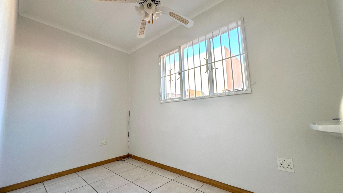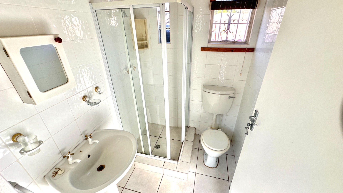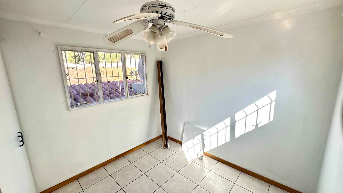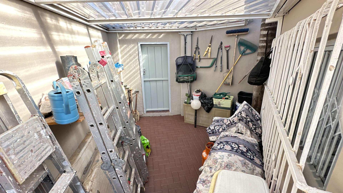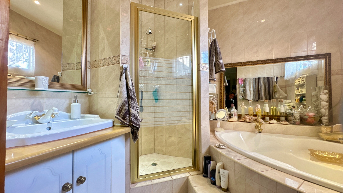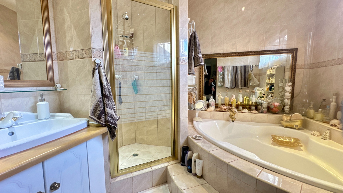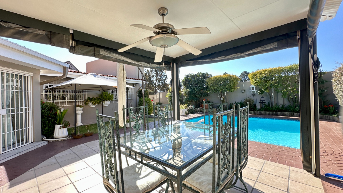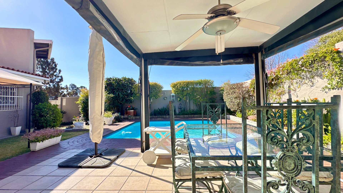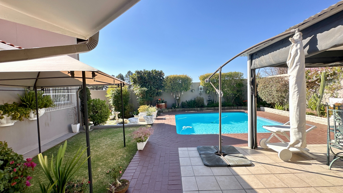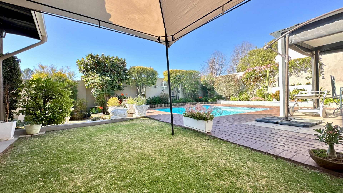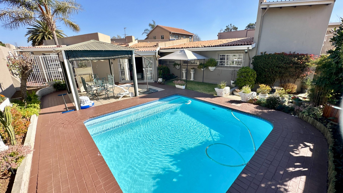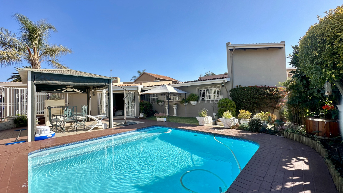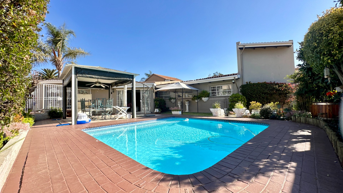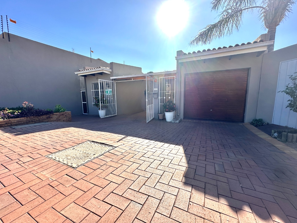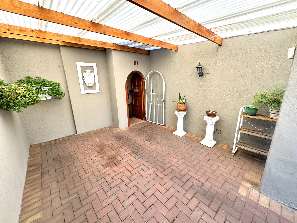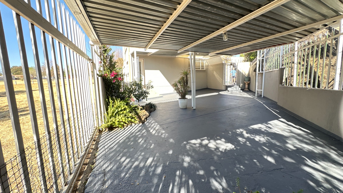- 5
- 4
- 3
- 835 m2
Monthly Costs
Monthly Bond Repayment ZAR .
Calculated over years at % with no deposit. Change Assumptions
Affordability Calculator | Bond Costs Calculator | Bond Repayment Calculator | Apply for a Bond- Bond Calculator
- Affordability Calculator
- Bond Costs Calculator
- Bond Repayment Calculator
- Apply for a Bond
Bond Calculator
Affordability Calculator
Bond Costs Calculator
Bond Repayment Calculator
Contact Us

Disclaimer: The estimates contained on this webpage are provided for general information purposes and should be used as a guide only. While every effort is made to ensure the accuracy of the calculator, RE/MAX of Southern Africa cannot be held liable for any loss or damage arising directly or indirectly from the use of this calculator, including any incorrect information generated by this calculator, and/or arising pursuant to your reliance on such information.
Mun. Rates & Taxes: ZAR 2000.00
Property description
FIVE BEDROOM FAMILY HOME | TWO FLATLETS | SWIMMING POOL | COVERED GAZEBO WITH ROLL DOWN BLINDS
Why to Buy?
- Five spacious bedrooms
- Four modern bathrooms
- Kitchen fitted with Caesar stone countertops and premium appliances
- Large open plan lounge and dining area
- Playroom
- Study with a basin and toilet
- Sparkling swimming pool and braai area
- Covered gazebo complete with roll down blinds
- Two flatlets with income generating potential
Set in the serene and highly desirable suburb of Ormonde this exceptional five bedroom home offers a rare blend of comfort, elegance and practical versatility. From the moment you arrive the property makes an impression with its generous proportions, thoughtful layout and sophisticated features. Perfect for larger families or those who enjoy spacious living it also offers a unique opportunity for additional income through two separate, fully equipped flatlets generating approximately R12,000 per month.
Two of the bedrooms are extra large and feature lounge or study areas ideal for older children or guests. The main bedroom suite is a retreat in itself offering privacy, elegance and room to unwind. It includes a full onsuite bathroom with a luxurious corner bath a spacious walk in closet and a cozy pyjama lounge. There is also a built in coffee station perfect for relaxed mornings and access to an expansive upstairs space that can be used as a home office, a craft or hobby room or even a personal studio.
The gourmet kitchen is a true showpiece for any cooking enthusiast. Fitted with elegant Caesar stone countertops, a premium Smeg oven and ample room for a large fridge and two additional appliances, the kitchen is both sleek and practical. A large walk-in pantry provides excellent storage while a cozy breakfast nook and dedicated coffee bar make it the perfect space for family mornings or casual meals. As you enter through the grand main entrance you are greeted by a warm and inviting atmosphere. The entrance flows seamlessly into a formal reception area which also serves beautifully as a private library or study. Adjacent to this space is a sophisticated built in bar ideal for entertaining guests in style or enjoying quiet evenings in a relaxed and refined setting.
The main living areas are designed for openness and flow with expansive lounge and dining spaces that create a harmonious environment for both everyday living and special occasions. At the heart of the home is a beautiful fireplace that not only adds charm but also provides warmth during cooler months making the space both functional and atmospheric.
This home is as flexible as it is luxurious. It features a generous playroom that can easily be converted into a fourth bedroom as well as a private study with its own toilet and basin. This room lends itself well to becoming a fifth bedroom, a guest suite or a quiet work from home space depending on your needs. The layout supports a lifestyle of adaptability with plenty of room to grow or accommodate extended family members.
Outdoor living is equally well appointed. The home opens up to a covered patio that overlooks a sparkling swimming pool perfect for summer days and family gatherings. A covered gazebo equipped with roll down patio blinds offers a shaded retreat while a built-in braai area makes entertaining effortless. The lush manicured garden provides a tranquil backdrop to the property and includes a private gym room for fitness enthusiasts further enhancing the lifestyle appeal.
Security has been given top priority. The home is protected by a comprehensive security system that includes an advanced alarm, armed response, Spanish-style burglar bars, Maxidor security gates and strategically placed panic buttons throughout the home ensuring peace of mind for you and your family.
Practicality hasn’t been overlooked either. The property includes a tandem lock-up garage with a motorized door, additional carports and ample parking for visitors. Storage is generous with a secure garden shed and a lock-up tool room to meet all your outdoor and maintenance needs.
What truly sets this home apart is its excellent income potential. The first of two flatlets is a stylish one bedroom granny flat with an open plan kitchen and lounge, a bathroom with a shower and space for two appliances. With its own separate entrance it offers complete privacy and is ideal for rental income, a guest suite or staff accommodation. The second flatlet is a fully self contained three bedroom duplex. It includes a main bedroom with an onsuite bathroom, two additional bedrooms, an open plan living and dining area, a covered patio and its own entrance. Both flatlets have secure parking for up to four vehicles in total making them highly practical and attractive for tenants.
Whether you are looking for a forever family home, a multigenerational living solution or a smart investment with substantial rental returns this property offers it all. With its blend of modern luxury, adaptable living spaces and excellent location this Ormonde residence presents a unique opportunity not to be missed.
Arrange your private viewing today and experience the lifestyle this magnificent home has to offer.
Property Details
- 5 Bedrooms
- 4 Bathrooms
- 3 Garages
- 2 Ensuite
- 1 Lounges
- 1 Dining Area
Property Features
- Patio
- Pool
- Storage
- Pets Allowed
- Fence
- Kitchen
- Lapa
- Fire Place
- Entrance Hall
- Garden
- Two Flatlets
- Swimming Pool
- Covered Patio with Roll-Down Blinds
- Excellent Security
| Bedrooms | 5 |
| Bathrooms | 4 |
| Garages | 3 |
| Erf Size | 835 m2 |
