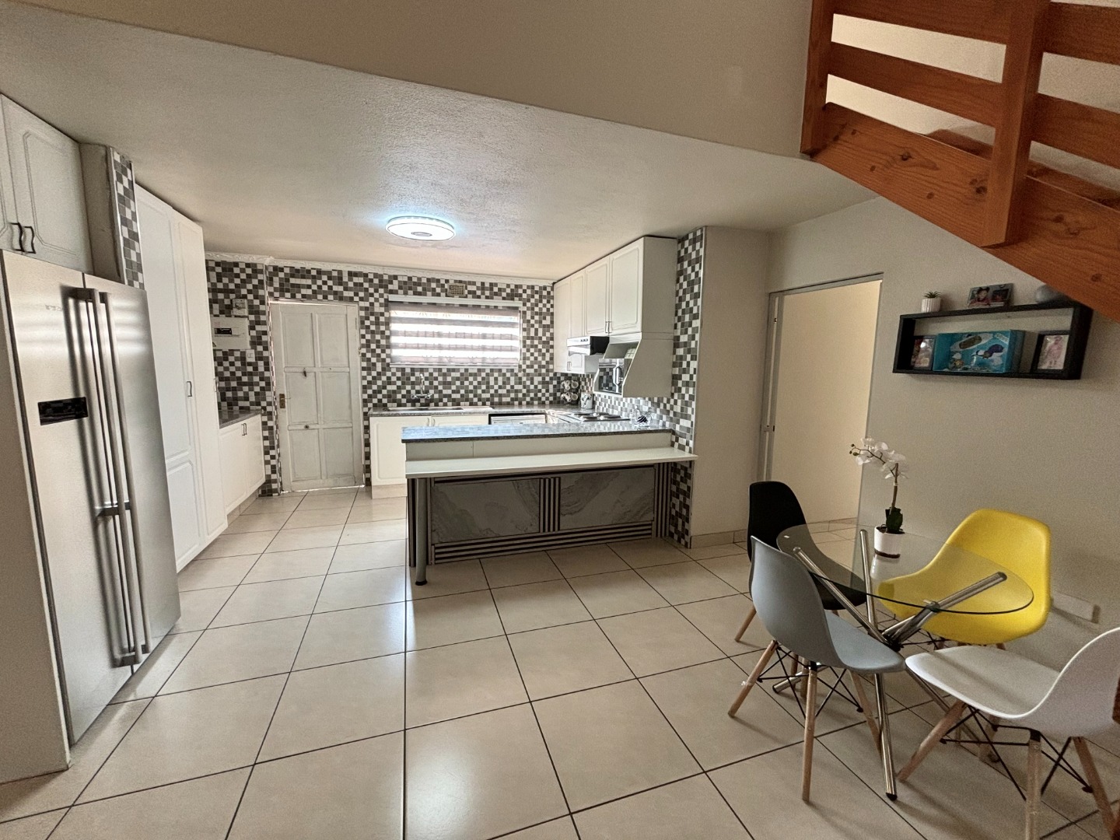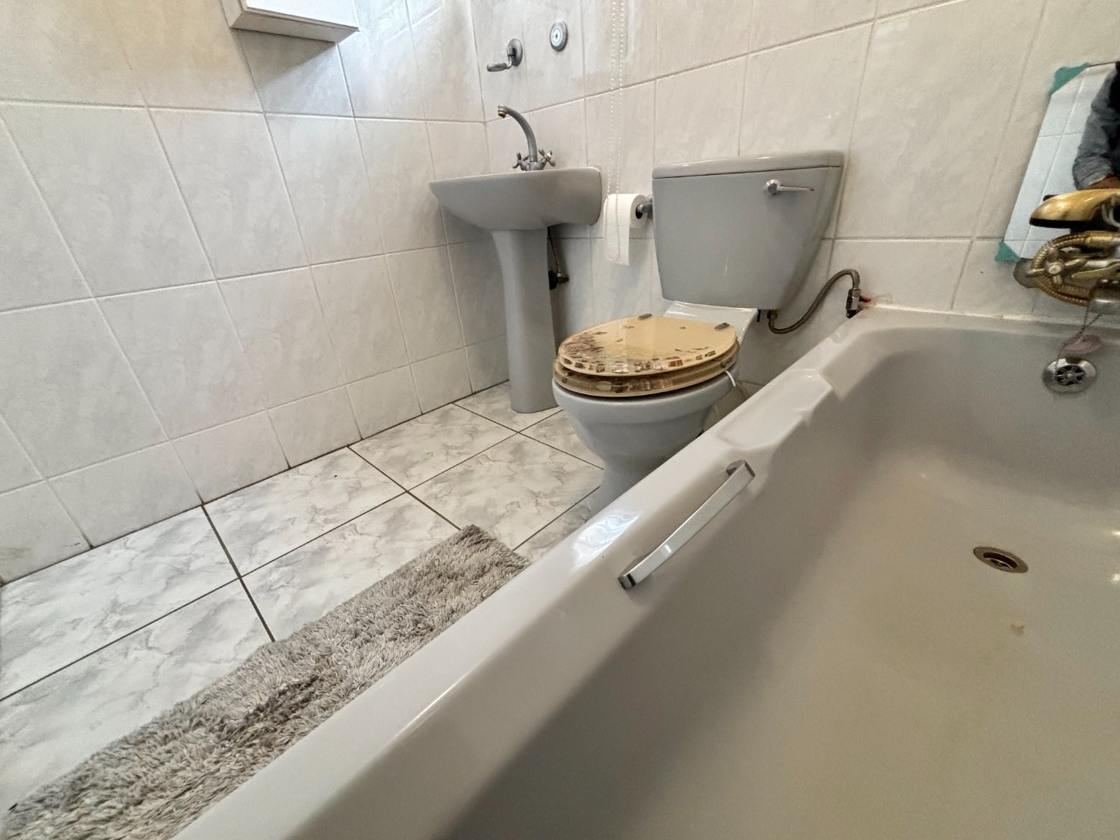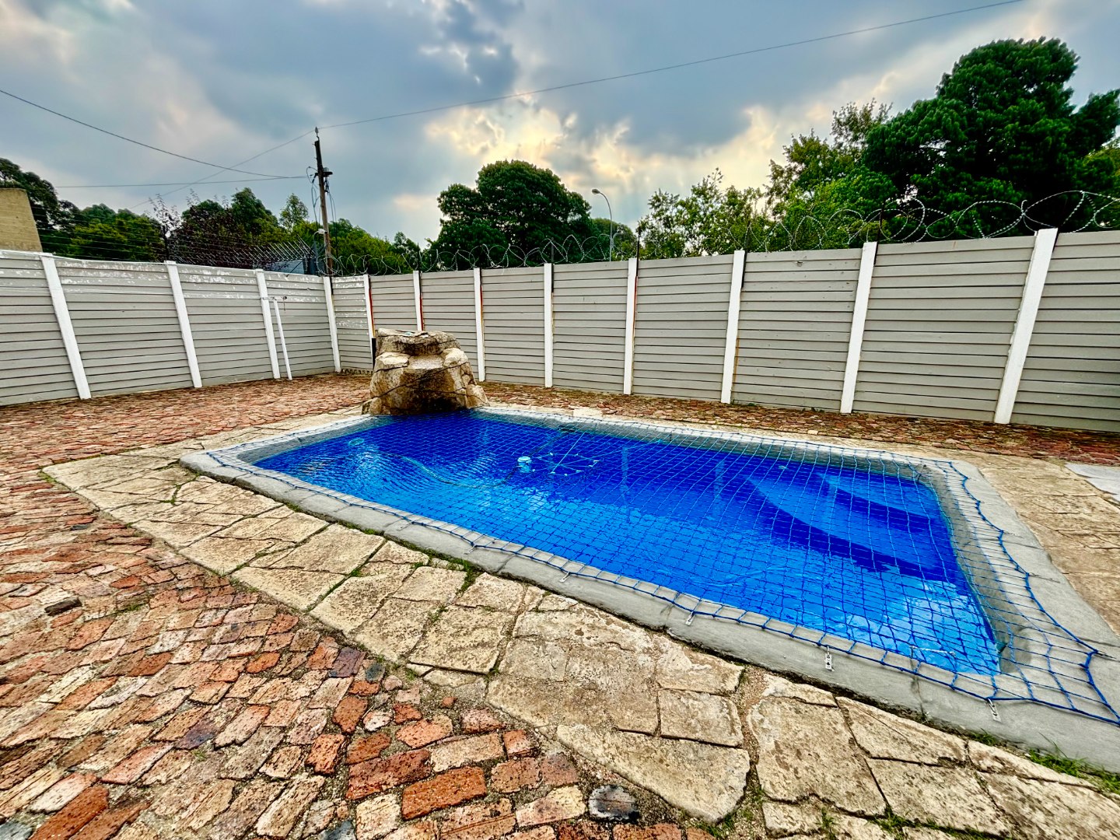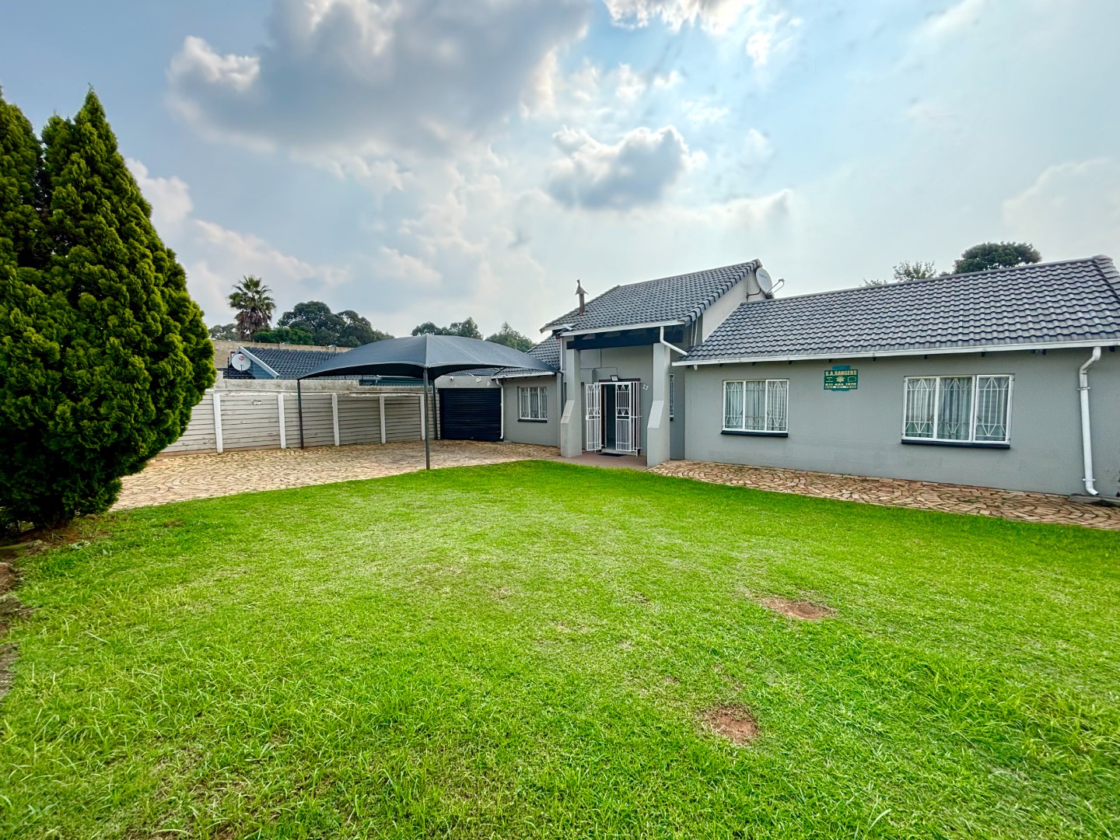- 3
- 2
- 586 m2
Monthly Costs
Monthly Bond Repayment ZAR .
Calculated over years at % with no deposit. Change Assumptions
Affordability Calculator | Bond Costs Calculator | Bond Repayment Calculator | Apply for a Bond- Bond Calculator
- Affordability Calculator
- Bond Costs Calculator
- Bond Repayment Calculator
- Apply for a Bond
Bond Calculator
Affordability Calculator
Bond Costs Calculator
Bond Repayment Calculator
Contact Us

Disclaimer: The estimates contained on this webpage are provided for general information purposes and should be used as a guide only. While every effort is made to ensure the accuracy of the calculator, RE/MAX of Southern Africa cannot be held liable for any loss or damage arising directly or indirectly from the use of this calculator, including any incorrect information generated by this calculator, and/or arising pursuant to your reliance on such information.
Property description
CHARMING THREE BEDROOM HOUSE IN ORMONDE | OPEN PLAN | LOFT |SWIMMING POOL |LAPA |CCTV &AND CONTROLLED ACCESS
Why to Buy?
- Three bedrooms with ample light and built in wardrobes
- Two Bathrooms one being onsuite bathroom to the main bedroom
- Modern kitchen with breakfast nook and granite countertops
- Spacious loft that doubles as a guest bedroom
- Open plan feel and vibe
- Thatched Lapa with built in braai stand for entertainment
- Sparkling blue swimming pool
- Automated gate and 24hr CCTV surveillance
- Ample parking space
- Storage and yard potential for property extension
Step into this charming three bedroom home in Ormonde, where comfort, character, and convenience blend seamlessly. With 24-hour surveillance and controlled access, this property offers both security and peace of mind. The open-plan entrance hall sets a welcoming tone, featuring a classic fireplace that adds warmth and charm. Flowing effortlessly into the dining area, this space is perfect for hosting guests or enjoying family meals.
The layout continues into the modern U-shaped kitchen, designed with sleek granite countertops, white cabinetry, and a striking black, white, and grey backsplash. A stylish extended breakfast nook provides additional seating, making it the heart of the home. The kitchen also includes space for a double-door fridge, a four-plate electric stove with an extractor, a built-in oven, and a designated area for a washing machine offering both practicality and style.
From the dining area, the home extends into a cozy yet inviting lounge, an intimate retreat perfect for relaxation and entertainment. A staircase leads to the versatile loft, which is currently used as an additional bedroom but can easily serve as a home office, study, or extra lounge space. The home features three well-sized bedrooms, all with built-in cupboards. The main bedroom boasts a private en-suite bathroom with a bathtub, basin, and toilet. A second bathroom serves the remaining bedrooms, both bathrooms are elegantly tiled.
Step outside and discover a fantastic entertainment area! The sparkling splash pool, complete with a charming rock fountain, is perfect for summer days, while the thatched lapa with a built-in braai offers the ideal space for hosting gatherings with family and friends. A separate storage room adds extra convenience. For parking, a garage roller door leads to a singular carport, ensuring secure covered parking. Additionally, another carport provides extra parking space. The driveway can host up to four cars with a spacious garden space that gives room for potential to extend or build a structure.
This home is perfect for families, professionals, first-time buyers, and investors seeking a balance of comfort, character, and potential. Don’t miss out—schedule your viewing today!
Property Details
- 3 Bedrooms
- 2 Bathrooms
- 1 Ensuite
- 1 Lounges
- 1 Dining Area
Property Features
- Pool
- Storage
- Kitchen
- Lapa
- Built In Braai
- Guest Toilet
- Entrance Hall
- Paving
- Swimming Pool
- Thatched Lapa
- Built in Braai
| Bedrooms | 3 |
| Bathrooms | 2 |
| Erf Size | 586 m2 |
Contact the Agent

Siba Mathebe
Candidate Property Practitioner






































































