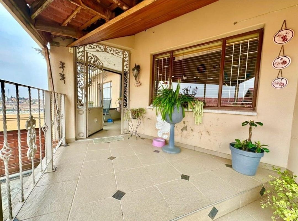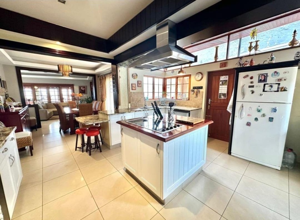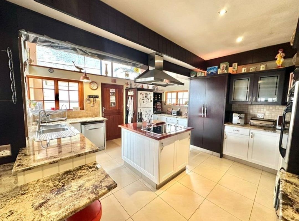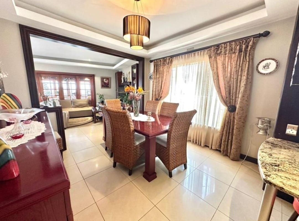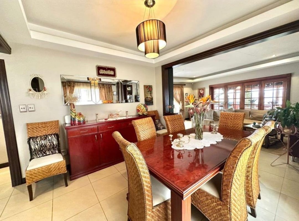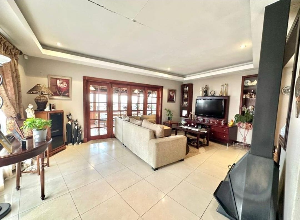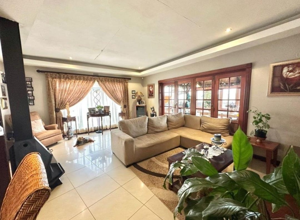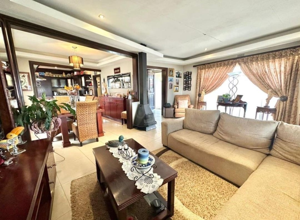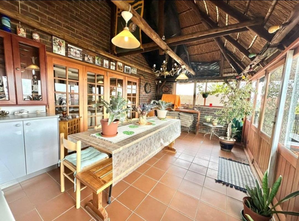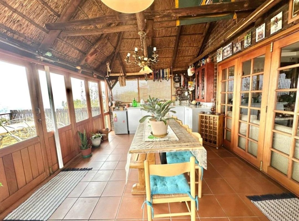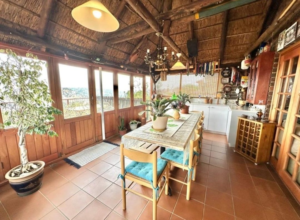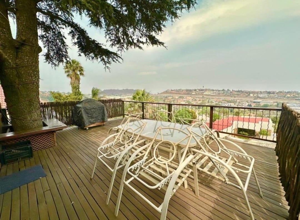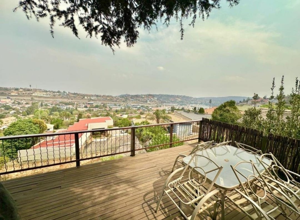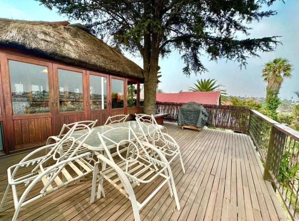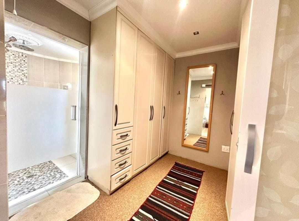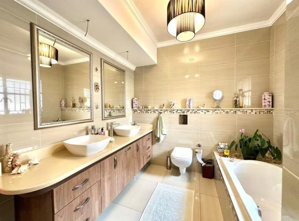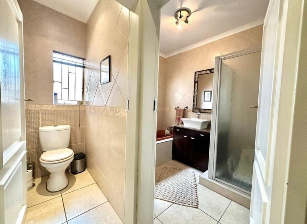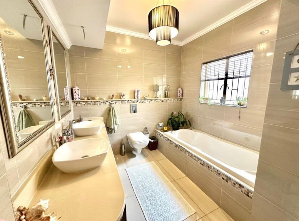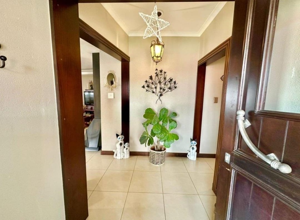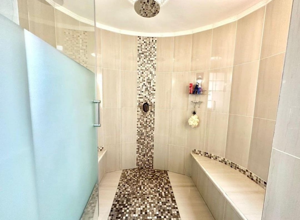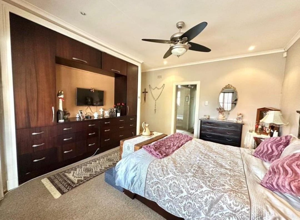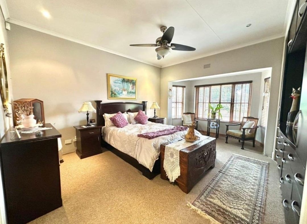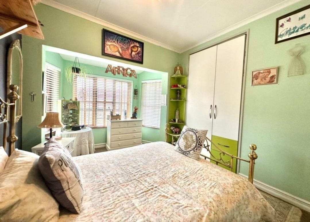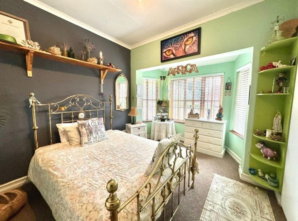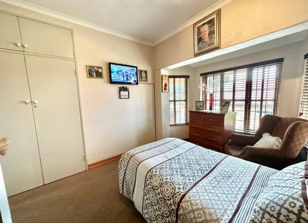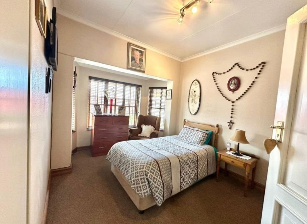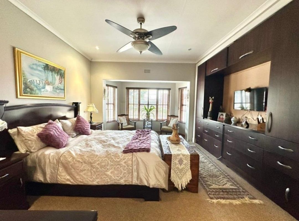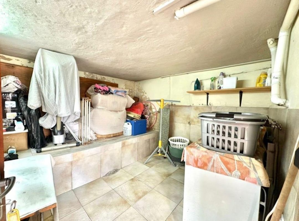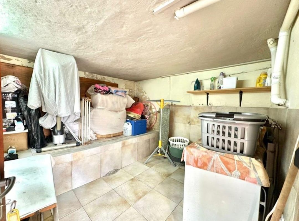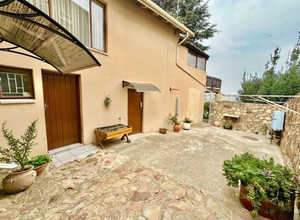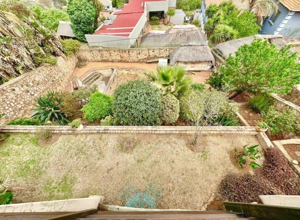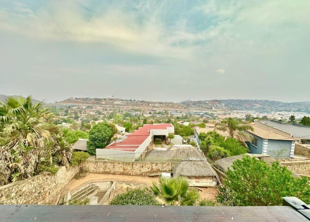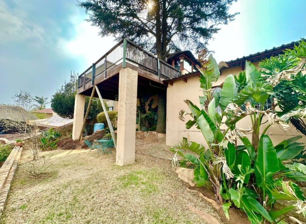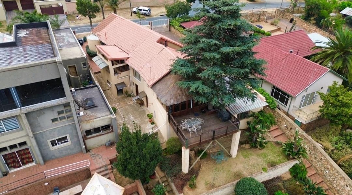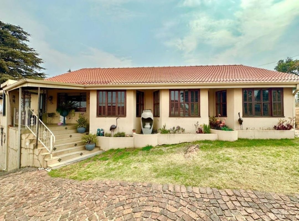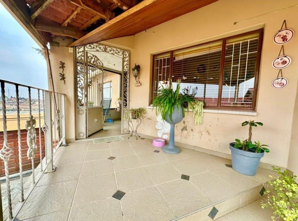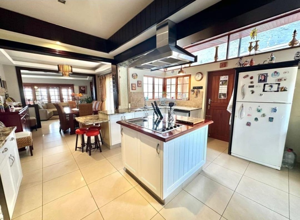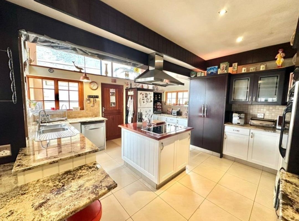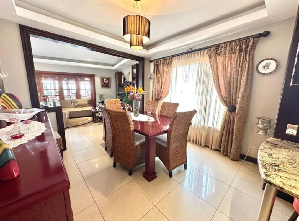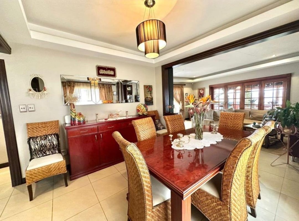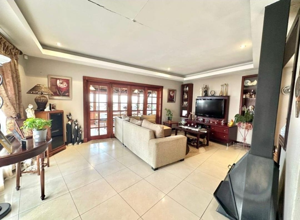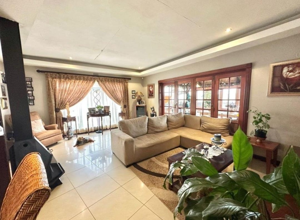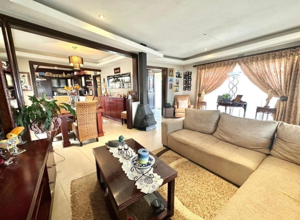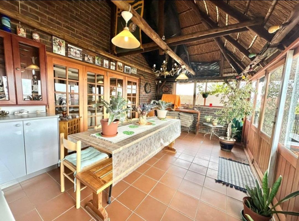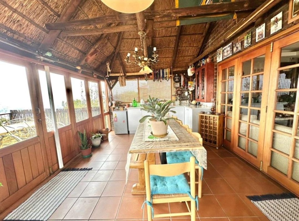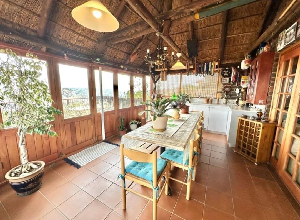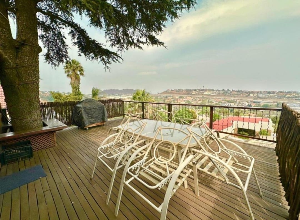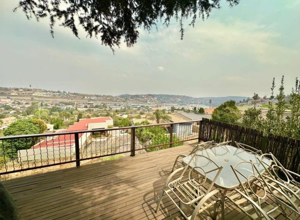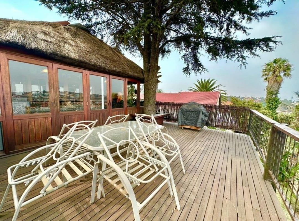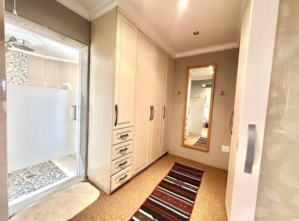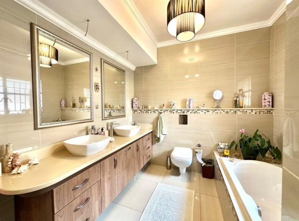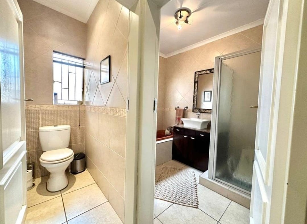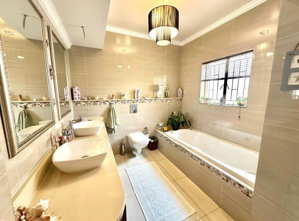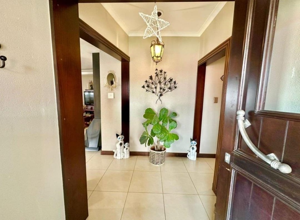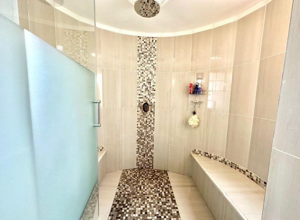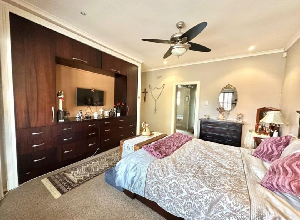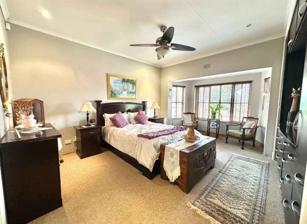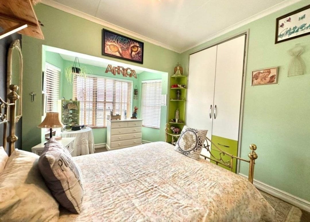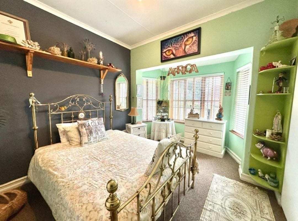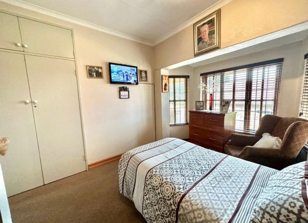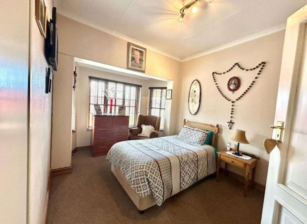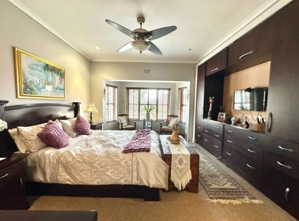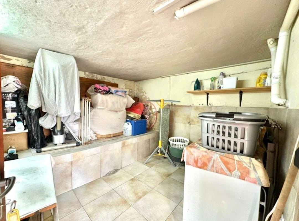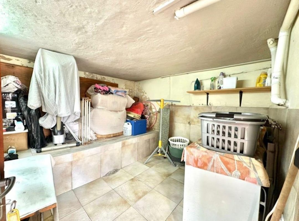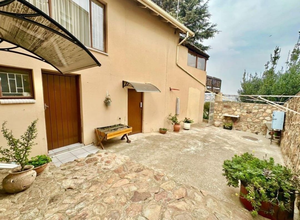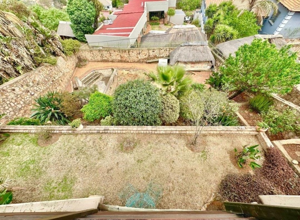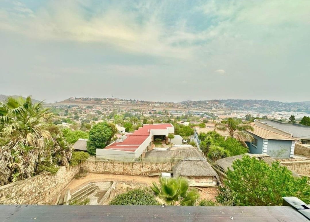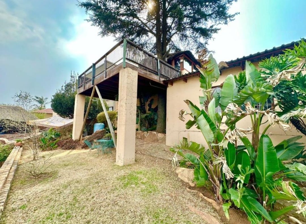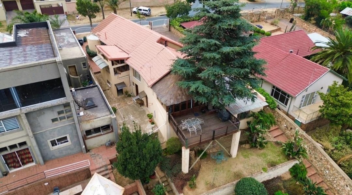- 4
- 2.5
- 2
- 290 m2
- 915 m2
Monthly Costs
Monthly Bond Repayment ZAR .
Calculated over years at % with no deposit. Change Assumptions
Affordability Calculator | Bond Costs Calculator | Bond Repayment Calculator | Apply for a Bond- Bond Calculator
- Affordability Calculator
- Bond Costs Calculator
- Bond Repayment Calculator
- Apply for a Bond
Bond Calculator
Affordability Calculator
Bond Costs Calculator
Bond Repayment Calculator
Contact Us

Disclaimer: The estimates contained on this webpage are provided for general information purposes and should be used as a guide only. While every effort is made to ensure the accuracy of the calculator, RE/MAX of Southern Africa cannot be held liable for any loss or damage arising directly or indirectly from the use of this calculator, including any incorrect information generated by this calculator, and/or arising pursuant to your reliance on such information.
Mun. Rates & Taxes: ZAR 1400.00
Monthly Levy: ZAR 0.00
Special Levies: ZAR 0.00
Property description
FOUR BEDROOMS | THREE BATHROOMS | TWO GARAGES | GRANITE COUNTERTOPS | LOUNGE | POOL | GARDEN | LAPA
Why buy??
- Four bedroom
- Kitchen (Granite Countertops, Eye level Oven)
- Lounge
- Ensuite bathroom
- Three bathrooms
- Swimming pool
- Double Automated garages
- Garden
- Water tank
Experience the pinnacle of luxury and spacious living in this breathtaking 4-bedroom home nestled within the highly sought-after suburb of Oakdene.
This property is the ultimate dream home for families who love to entertain and appreciate spectacular views, offering a flawless blend of modern elegance and entertainment-friendly design.
Imagine waking up to the gentle rays of sunlight streaming through classic bay windows in each of the four generously sized bedrooms, each offering serene garden vistas.
The master suite is a true showstopper, featuring an expansive ensuite bathroom complete with his and hers basins, a large walk-in shower, and a generous walk-in closet.
With 2 ½ sleek, contemporary bathrooms throughout the home, every family member enjoys convenience and comfort. These bathrooms are designed with high-quality finishes that elevate everyday living.
For the aspiring chef, this home's kitchen is nothing short of a masterpiece. Featuring granite countertops, an eye-level oven, and a spacious granite island, it provides the perfect space for family meals or gourmet creations. The open-plan design seamlessly flows into the dining and living areas, making this kitchen the heart of the home.
The expansive open-plan family room and dining area create a seamless space for gatherings, effortlessly flowing into an enclosed entertainment area with large windows that offer uninterrupted views of the beautiful outdoor space.
Step out onto the sun deck to enjoy al fresco dining while soaking in the magnificent vistas.
The multi-level garden is a sanctuary of relaxation and fun, featuring a sparkling pool and lap area perfect for sunny Johannesburg days. This vast outdoor space offers endless opportunities for family activities, gardening, or simply enjoying the tranquility.
The home also includes a large laundry room, perfect for the demands of family life. The double garage comes equipped with a built-in workshop and additional storage rooms, ensuring plenty of space for hobbies or extra
Property Details
- 4 Bedrooms
- 2.5 Bathrooms
- 2 Garages
- 2 Ensuite
- 1 Lounges
- 1 Dining Area
- 1 Flatlet
Property Features
- Study
- Balcony
- Patio
- Pool
- Laundry
- Storage
- Aircon
- Pets Allowed
- Alarm
- Scenic View
- Kitchen
- Lapa
- Pantry
- Guest Toilet
- Paving
- Garden
- Family TV Room
- Kitchen (Granite Countertops, Eye level Oven)
- Swimming pool
- Double Automated garages
| Bedrooms | 4 |
| Bathrooms | 2.5 |
| Garages | 2 |
| Floor Area | 290 m2 |
| Erf Size | 915 m2 |

