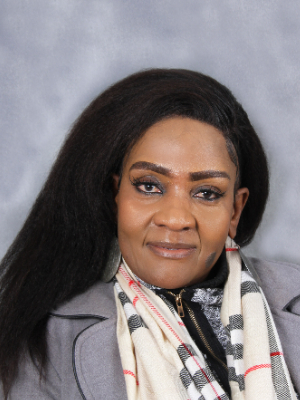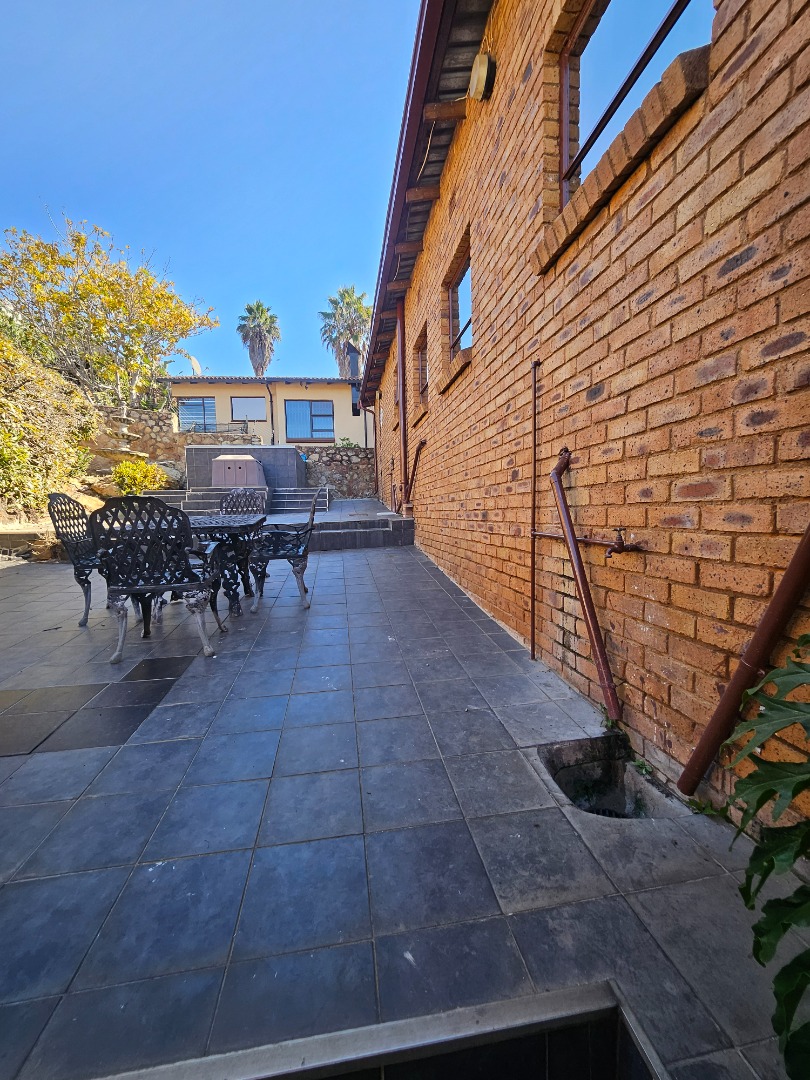- 3
- 2
- 2
- 1 264 m2
Monthly Costs
Monthly Bond Repayment ZAR .
Calculated over years at % with no deposit. Change Assumptions
Affordability Calculator | Bond Costs Calculator | Bond Repayment Calculator | Apply for a Bond- Bond Calculator
- Affordability Calculator
- Bond Costs Calculator
- Bond Repayment Calculator
- Apply for a Bond
Bond Calculator
Affordability Calculator
Bond Costs Calculator
Bond Repayment Calculator
Contact Us

Disclaimer: The estimates contained on this webpage are provided for general information purposes and should be used as a guide only. While every effort is made to ensure the accuracy of the calculator, RE/MAX of Southern Africa cannot be held liable for any loss or damage arising directly or indirectly from the use of this calculator, including any incorrect information generated by this calculator, and/or arising pursuant to your reliance on such information.
Mun. Rates & Taxes: ZAR 1013.00
Property description
SPACIOUS THREE BEDROOM HOME | SCENIC VIEWS | SWIMMING POOL | PET FRIENDLY
Why to Buy?
- Three spacious and neat bedrooms with fitted wardrobes
- Two bathrooms with one being an onsuite to the main bedroom
- Spacious dining room area with an open plan lounge accented by chandeliers
- Open plan kitchen, two lounges and a separate scullery
- Upstairs TV lounge with stunning views
- Two automated garages with plenty of open parking spaces
- Sparkling swimming pool and built-in braai area
Welcome to this stunning property where the indoors flows seamlessly into the outdoors. This well maintained property is in suburban Oakdene and is situated near all your important amenities such as schools, shopping centres, schools and main transport routes.
When you step upstairs you are welcomed by three cozy bedrooms with fitted wardrobes. The main bedroom comes complete with an onsuite bathroom that allows you to unwind in your own personal retreat. The second bathroom is shared amongst the two other bedrooms. This property has a combination of wooden ceilings and board ceilings and is immaculately tiled.
This home comes with a modern kitchen with ample cupboard space and a separate scullery all leading to the dining room and open plan lounge area with views of the gorgeous outdoor area from upstairs. The upstairs outside area is complemented by a very spacious TV lounge perfectly flows seamlessly into the adjacent lounge.
Once you step outside the property you will be transported into to your own peaceful oasis. The breathtaking outdoor area offers a serene retreat, stunning views of the rolling hills of Bassonia, Glenvista and Oakdene. The outdoor entertainment area is catered to all your hosting needs and the home is accented by the beautiful gardens, sparkling swimming pool and a built-in braai for weekend gatherings or relaxing evenings. A double garage and single carport provide ample parking space and breathtaking additional open parking areas.
Call for a viewing today, fall in love and buy!
Property Details
- 3 Bedrooms
- 2 Bathrooms
- 2 Garages
- 1 Ensuite
- 2 Lounges
- 1 Dining Area
Property Features
- Pool
- Laundry
- Storage
- Wheelchair Friendly
- Pets Allowed
- Scenic View
- Kitchen
- Built In Braai
- Pantry
- Entrance Hall
- Paving
- Garden
- Family TV Room
- Sparkling Swimming Pool
- Beautiful Landscaped Garden
- Pet Friendly
| Bedrooms | 3 |
| Bathrooms | 2 |
| Garages | 2 |
| Erf Size | 1 264 m2 |
Contact the Agent

Sharlotte Mlotshwa
Candidate Property Practitioner
































































