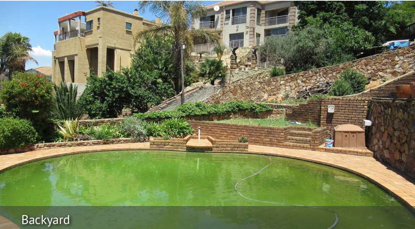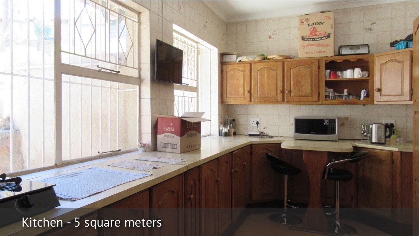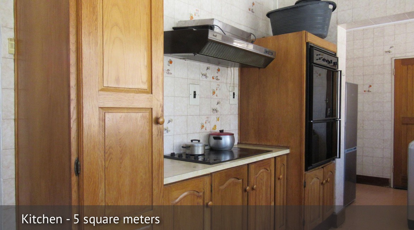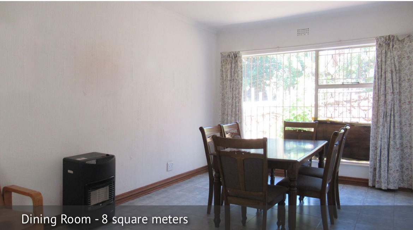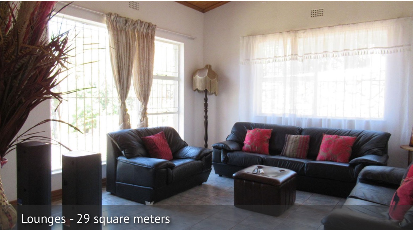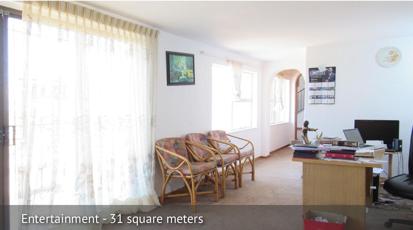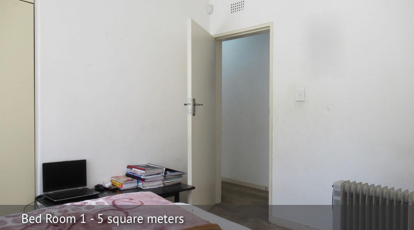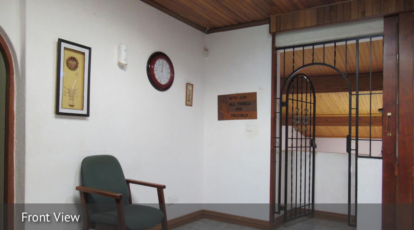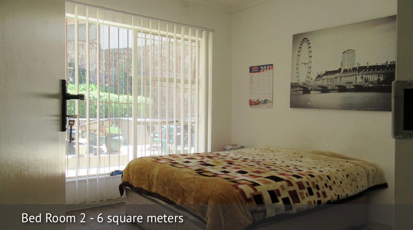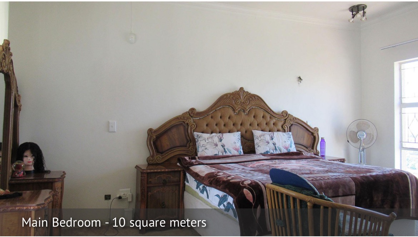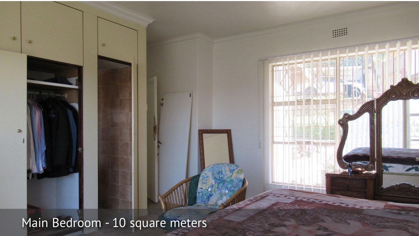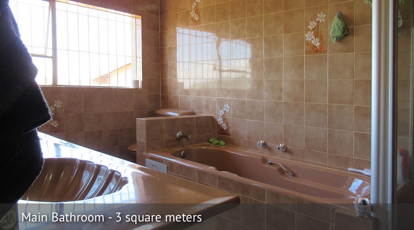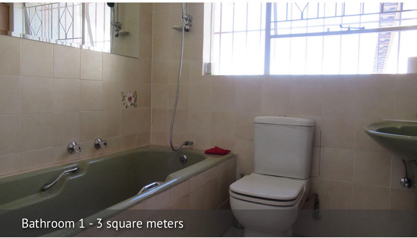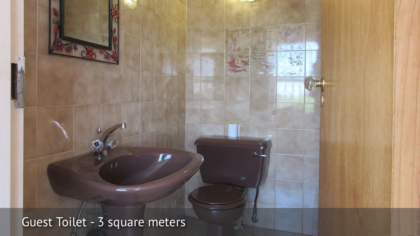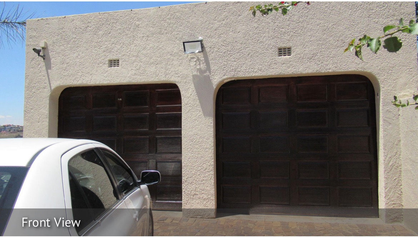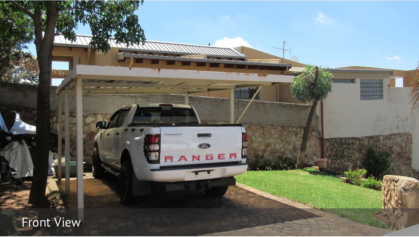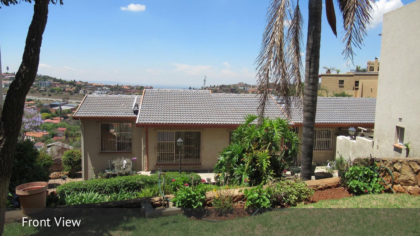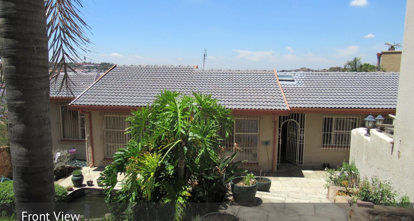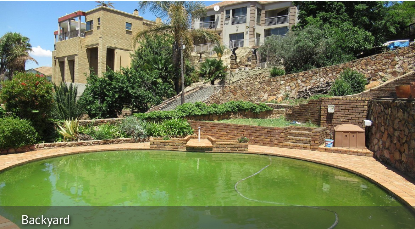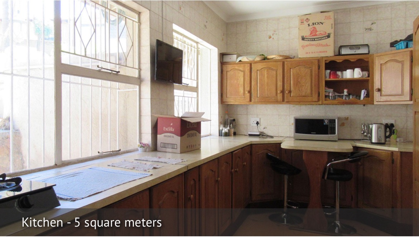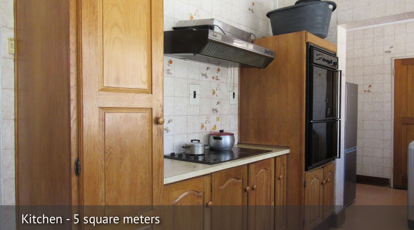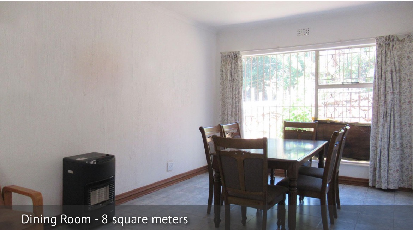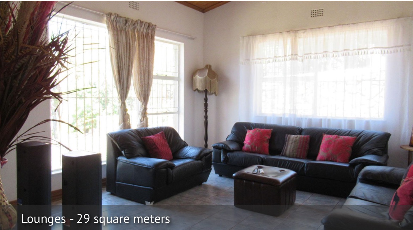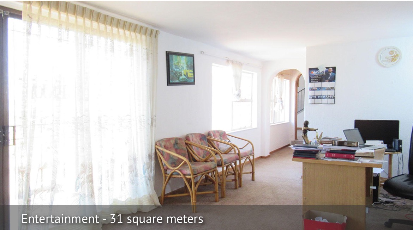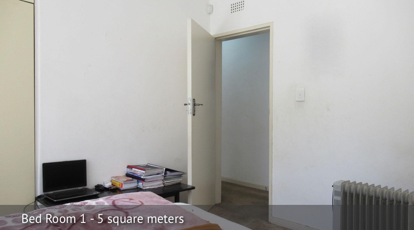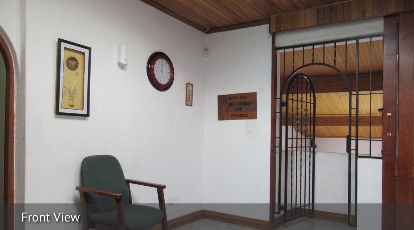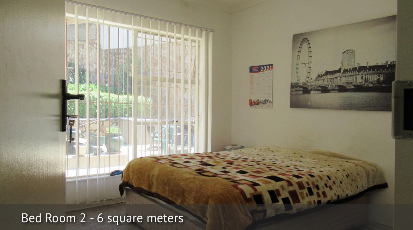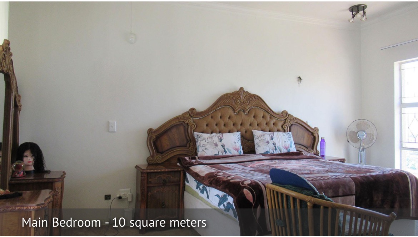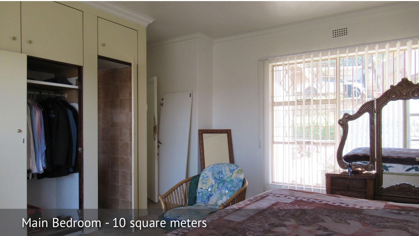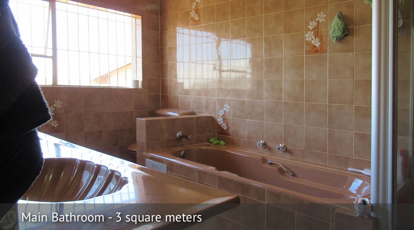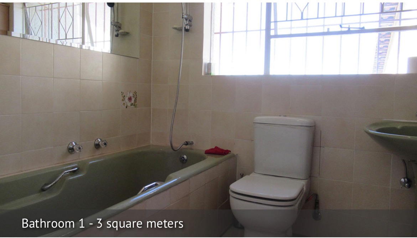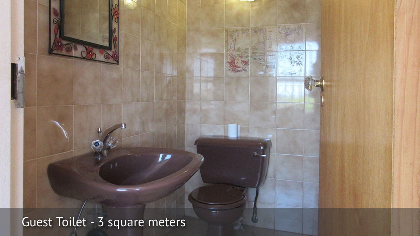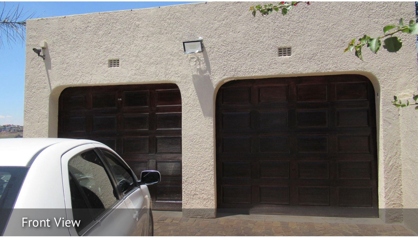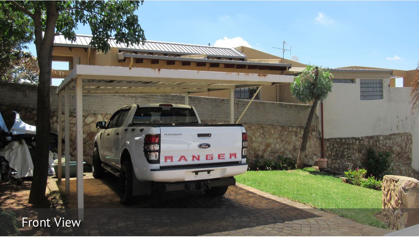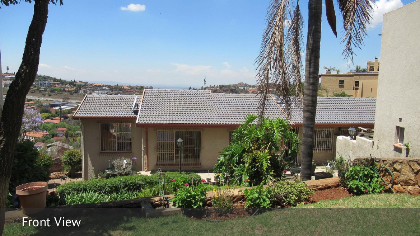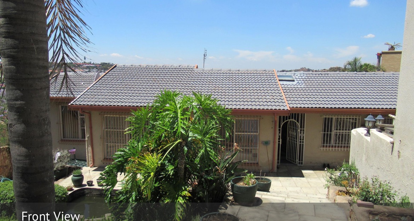- 3
- 2
- 2
- 1 272 m2
Monthly Costs
Monthly Bond Repayment ZAR .
Calculated over years at % with no deposit. Change Assumptions
Affordability Calculator | Bond Costs Calculator | Bond Repayment Calculator | Apply for a Bond- Bond Calculator
- Affordability Calculator
- Bond Costs Calculator
- Bond Repayment Calculator
- Apply for a Bond
Bond Calculator
Affordability Calculator
Bond Costs Calculator
Bond Repayment Calculator
Contact Us

Disclaimer: The estimates contained on this webpage are provided for general information purposes and should be used as a guide only. While every effort is made to ensure the accuracy of the calculator, RE/MAX of Southern Africa cannot be held liable for any loss or damage arising directly or indirectly from the use of this calculator, including any incorrect information generated by this calculator, and/or arising pursuant to your reliance on such information.
Property description
MAGNIFICENT THREE BEDROOM HOME | OPEN PLAN LIVING SPACE | STUNNING VIEWS
Why to Buy?
- Three spacious bedrooms all with built-in wardrobes
- Two stylish modern bathrooms - one being onsuite to the main bedroom
- Exquisite farm style kitchen
- Garage for two cars plus six other driveway parking spaces
- Private 1272 square meter stand with excellent views
Located in the highly sought after Oakdene area, this property is close to schools, shopping centers and major transport routes making it the ideal location for families who value convenience and accessibility. Whether you are a first time buyer or looking to upgrade to a spacious family home, this property offers the perfect balance of comfort, functionality and location.
Welcome to this stunning three bedroom home in the heart of Oakdene offering everything a growing family's needs. Located on a generous 1272m² erf this home is perfect for those seeking both space and comfort. As you step inside you will be greeted by a warm inviting atmosphere with open plan living areas that create a seamless flow from the lounge to the dining area and kitchen. The spacious bedrooms provide plenty of room for rest and relaxation, while the two modern bathrooms of which one is an onsuite to the main bedroom add convenience and style. The kitchen is a chef’s dream boasting ample cupboard space, sleek countertops and modern appliances to make meal preparation a breeze.
The home also features a double garage providing secure parking for your cars along with extra space for storage or a home gym. The large backyard is a blank canvas offering endless possibilities for outdoor entertainment, gardening or even expanding the property. Imagine hosting family gatherings and braai's or simply enjoying the peaceful surroundings in your private outdoor oasis.
Don’t miss out on the opportunity to own this remarkable home. Schedule a viewing today and make this dream home yours!
Property Details
- 3 Bedrooms
- 2 Bathrooms
- 2 Garages
- 1 Ensuite
- 1 Lounges
- 1 Dining Area
Property Features
- Storage
- Wheelchair Friendly
- Pets Allowed
- Access Gate
- Scenic View
- Kitchen
- Entrance Hall
- Garden
- Family TV Room
- Secure Parking
- Three Spacious Bedrooms
- Garage
- Storage
| Bedrooms | 3 |
| Bathrooms | 2 |
| Garages | 2 |
| Erf Size | 1 272 m2 |
