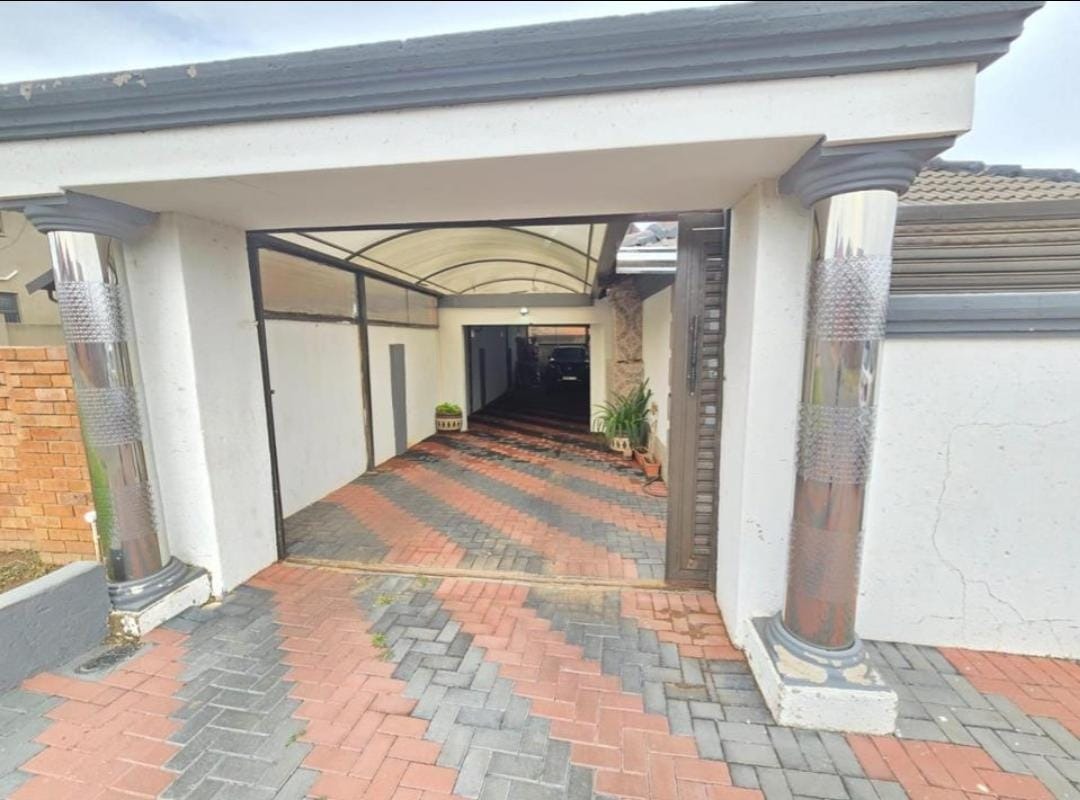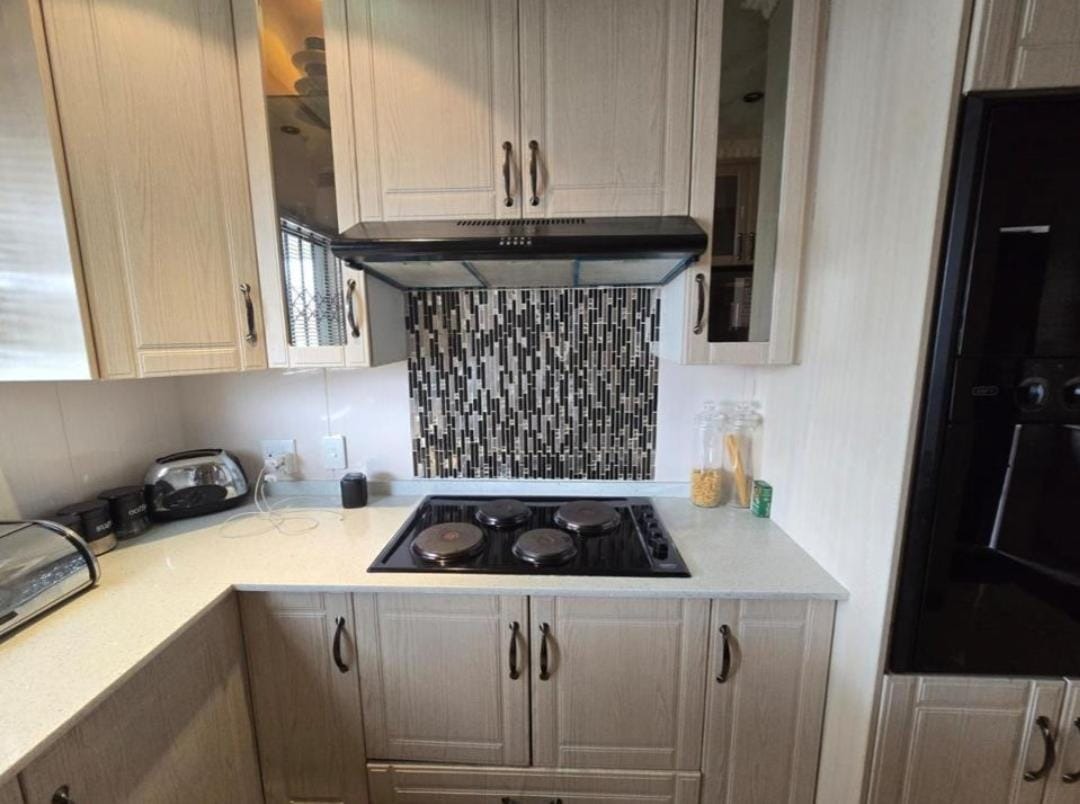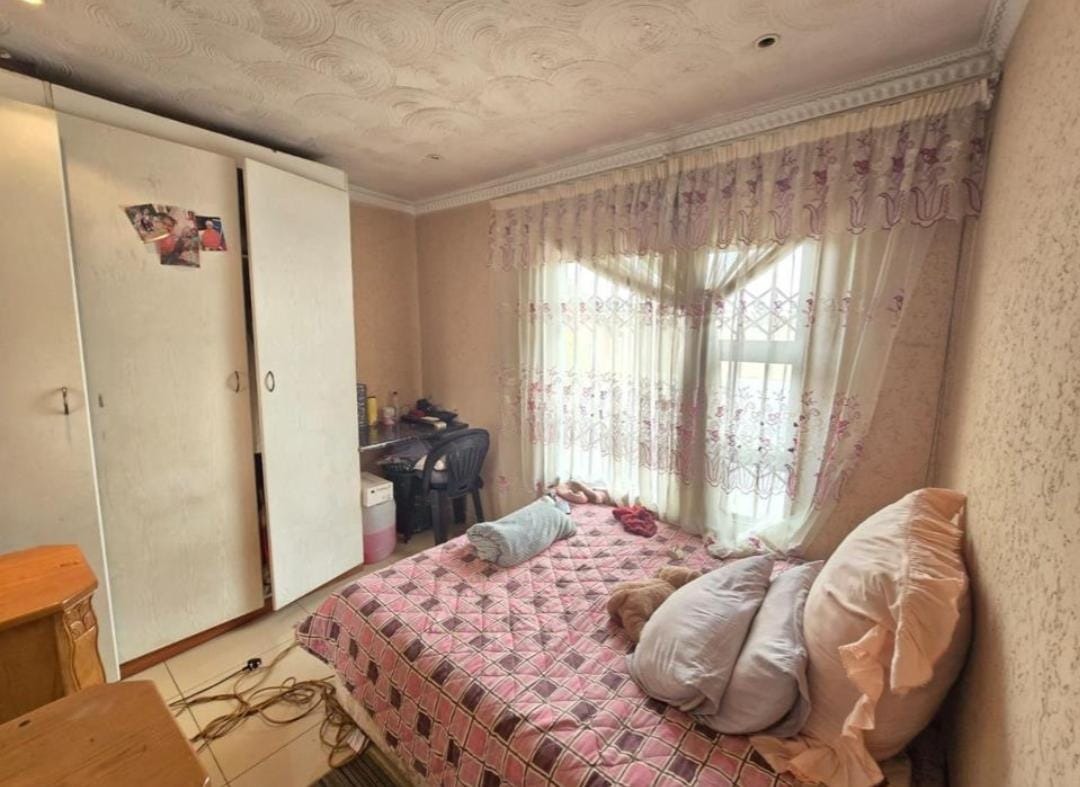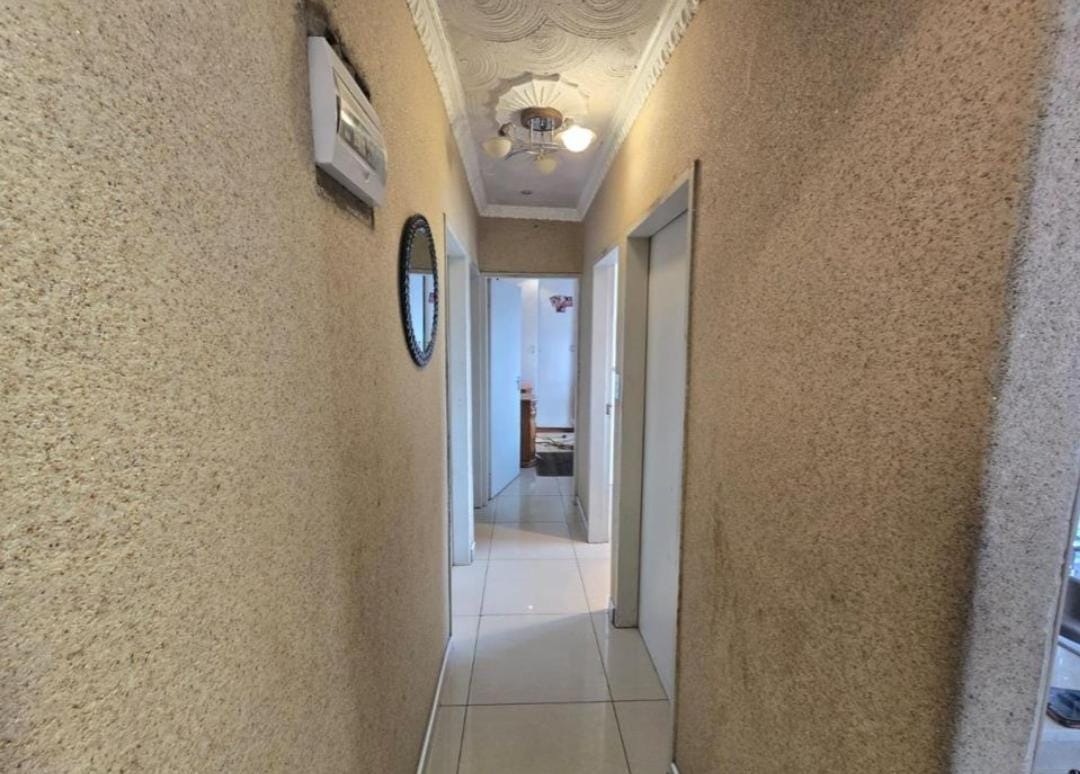- 3
- 2
- 1
- 149 m2
- 310 m2
Monthly Costs
Monthly Bond Repayment ZAR .
Calculated over years at % with no deposit. Change Assumptions
Affordability Calculator | Bond Costs Calculator | Bond Repayment Calculator | Apply for a Bond- Bond Calculator
- Affordability Calculator
- Bond Costs Calculator
- Bond Repayment Calculator
- Apply for a Bond
Bond Calculator
Affordability Calculator
Bond Costs Calculator
Bond Repayment Calculator
Contact Us

Disclaimer: The estimates contained on this webpage are provided for general information purposes and should be used as a guide only. While every effort is made to ensure the accuracy of the calculator, RE/MAX of Southern Africa cannot be held liable for any loss or damage arising directly or indirectly from the use of this calculator, including any incorrect information generated by this calculator, and/or arising pursuant to your reliance on such information.
Mun. Rates & Taxes: ZAR 500.00
Monthly Levy: ZAR 0.00
Special Levies: ZAR 0.00
Property description
THREE BEDROOMS | TWO BATHROOMS | AUTOMATED GATE | FIREPLACE
Why to Buy?
- Three bedrooms
- Two bathrooms - one being an onsuite bathroom to the main bedroom
- Kitchen with quartz stone countertops
- Lounge and dining room
- Pre-paid electricity
- Automated driveway gate
- Garage
Stunning three bedroom home in Naturena - modern living in a serene setting. Situated in a highly sought after area this property offers easy access to excellent schools, vibrant shopping centres and major transport routes. Experience the best of both worlds - a peaceful and stylish home within proximity to all the conveniences of modern living.
This exquisite three bedroom family home seamlessly blends contemporary style with comfortable living. The spacious interior adorned with elegant finishes creates an inviting atmosphere perfect for modern lifestyles. The master bedroom - a true sanctuary boasts a luxurious onsuite bathroom and a walk-in closet offering ample storage space. The heart of the home is the open plan kitchen - a chef's delight with sleek quartz countertops add a touch of sophistication while providing ample workspace for culinary adventures. Whether you're preparing a family meal or entertaining guests this kitchen is designed for effortless cooking and entertaining.
Outside there is a well maintained paved driveway leads to a generous tandem three car garage offering ample parking and storage for all your cars. A covered carport provides additional protection from the elements ensuring your cars remain safe and sound.
Convenience is key and this home delivers. Equipped with pre-paid electricity you have complete control over your energy consumption and budget.
Don't miss this incredible opportunity to make this dream home your own. Contact us today to schedule a viewing!
Property Details
- 3 Bedrooms
- 2 Bathrooms
- 1 Garages
- 1 Ensuite
- 1 Lounges
- 1 Dining Area
Property Features
- Storage
- Wheelchair Friendly
- Pets Allowed
- Access Gate
- Kitchen
- Pantry
- Entrance Hall
- Paving
- Family TV Room
- Three bedrooms
- Kitchen Quartz countertops
- Automated Gate
- Fireplace
- Pre-Paid Electricity
- Three Bedrooms
- Kitchen Quartz Countertops
- Kitchen with Quartz Stone Countertops
- Automated Driveway Gate
| Bedrooms | 3 |
| Bathrooms | 2 |
| Garages | 1 |
| Floor Area | 149 m2 |
| Erf Size | 310 m2 |





















































