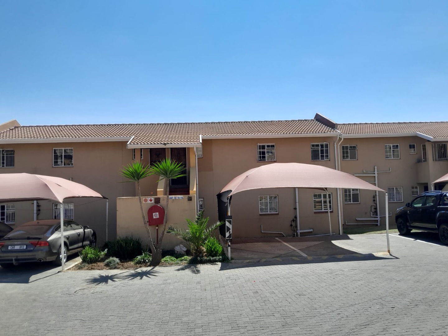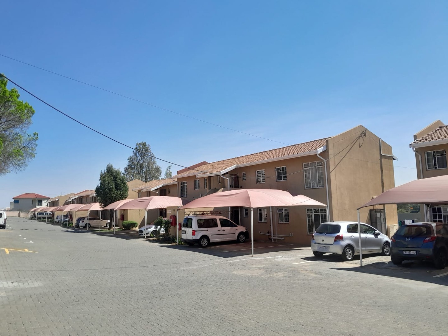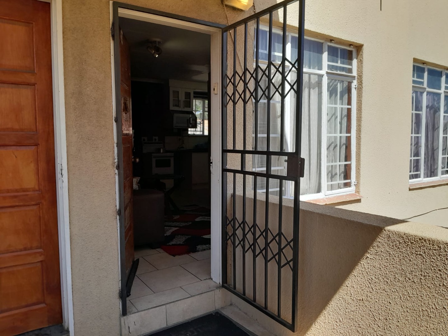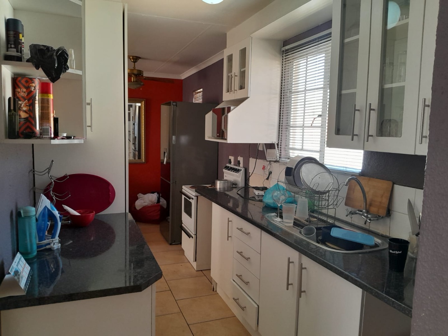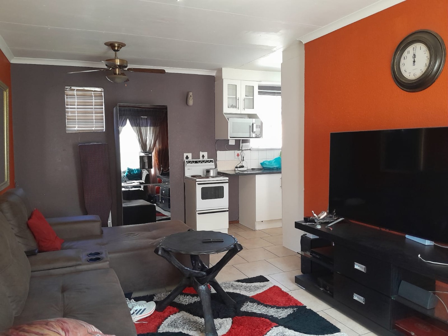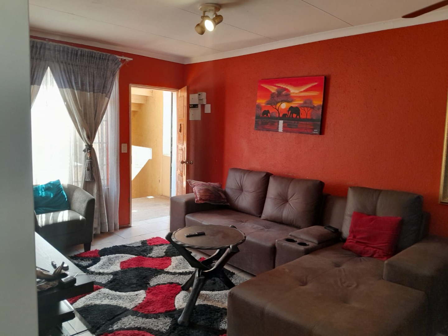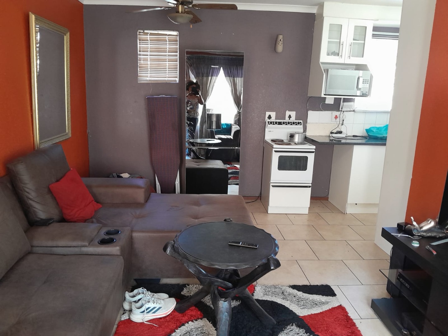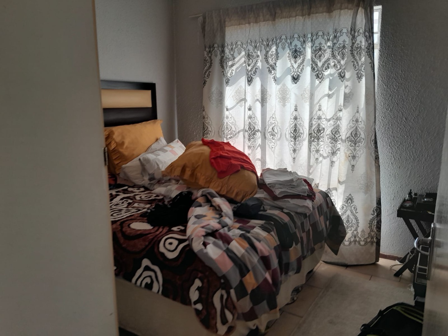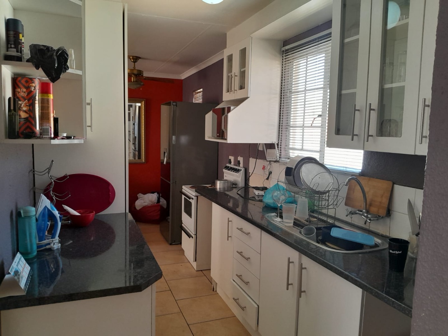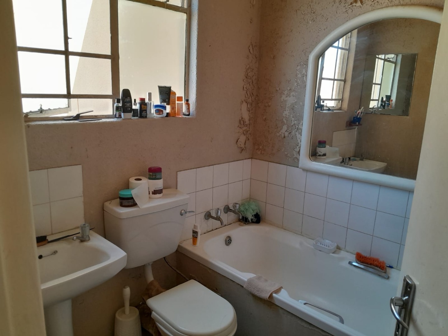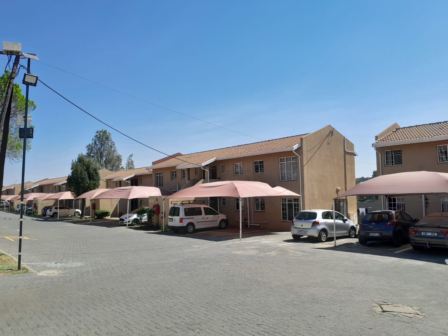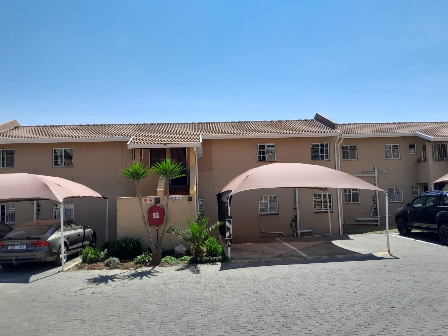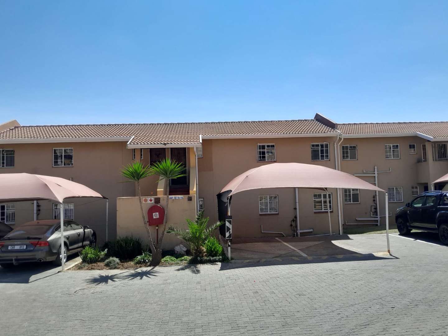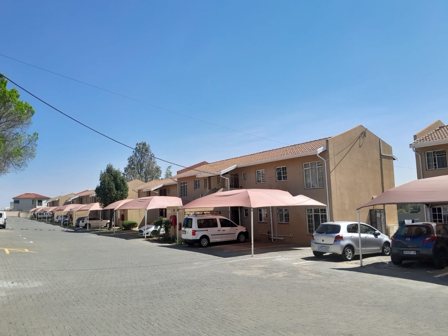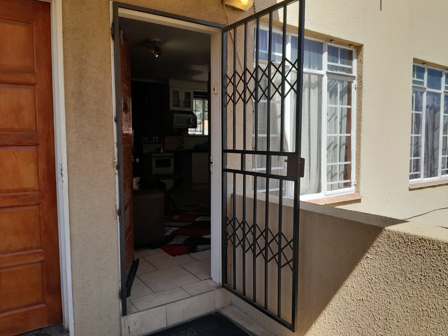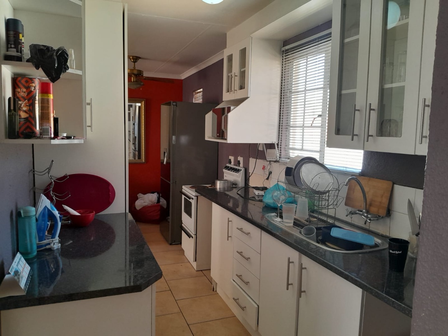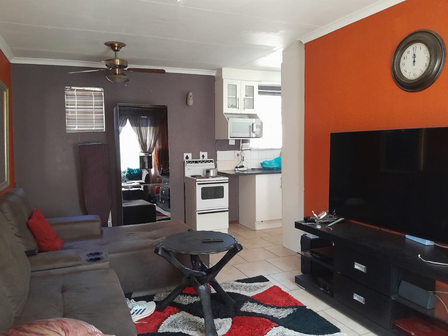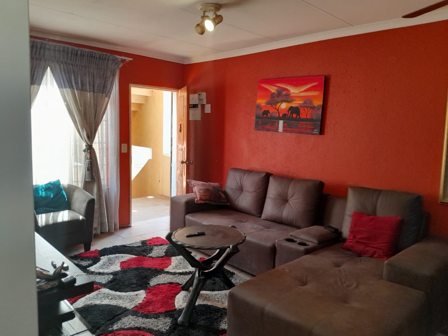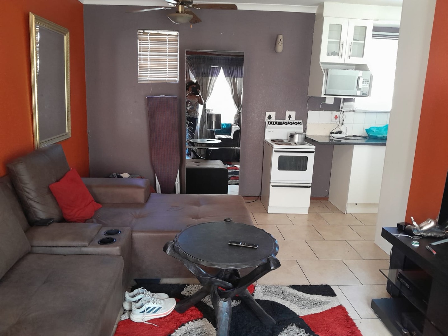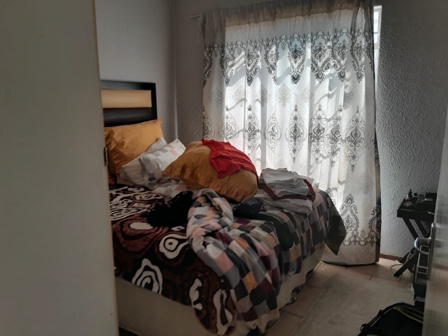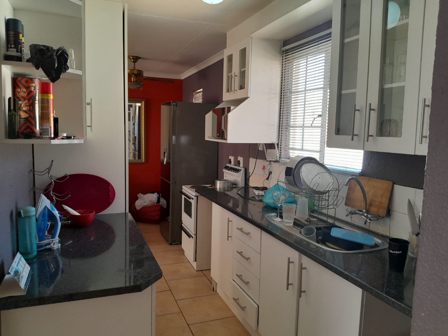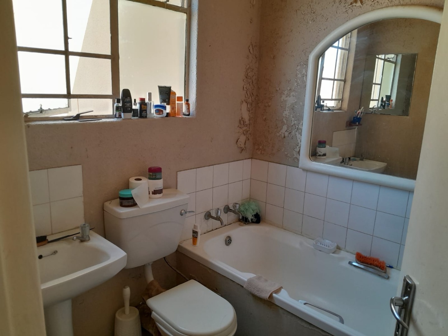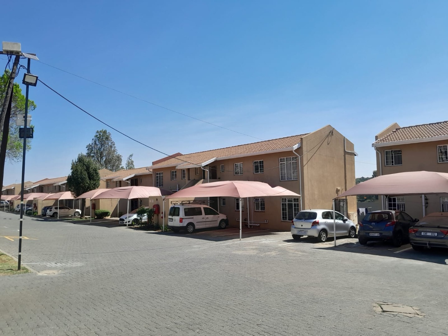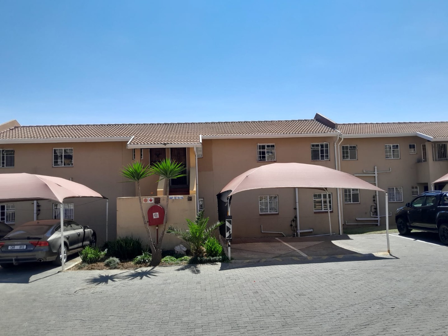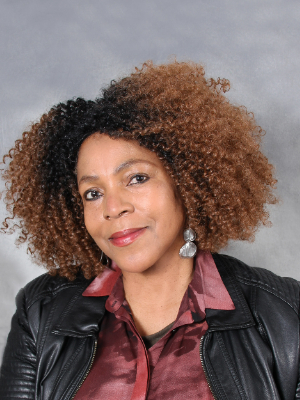- 2
- 2
- 55 m2
- 5 394 m2
Monthly Costs
Monthly Bond Repayment ZAR .
Calculated over years at % with no deposit. Change Assumptions
Affordability Calculator | Bond Costs Calculator | Bond Repayment Calculator | Apply for a Bond- Bond Calculator
- Affordability Calculator
- Bond Costs Calculator
- Bond Repayment Calculator
- Apply for a Bond
Bond Calculator
Affordability Calculator
Bond Costs Calculator
Bond Repayment Calculator
Contact Us

Disclaimer: The estimates contained on this webpage are provided for general information purposes and should be used as a guide only. While every effort is made to ensure the accuracy of the calculator, RE/MAX of Southern Africa cannot be held liable for any loss or damage arising directly or indirectly from the use of this calculator, including any incorrect information generated by this calculator, and/or arising pursuant to your reliance on such information.
Mun. Rates & Taxes: ZAR 600.00
Monthly Levy: ZAR 1200.00
Property description
INVESTMENT OPPERTUNITY | 24 HOUR SECURITY | OPEN PLAN | ELECTRIC FENCE
Why to Buy?
Two bedrooms with built in wardrobes.
One bathroom with a shower
Open plan kitchen and lounge
One carport and visitors parking
24 hour security
This magnificent first floor unit located in the sought after Southern Villas complex which is close to Southgate Mall, Tinties, major transport routes, quality hospitals and schools. An excellent investment for first time home buyers.
This beautiful unit includes two bedrooms with built-in wardrobes and one bathroom. The bathroom consists of a bath, shower, toilet and a basin. Open plan modern kitchen and lounge.
Outside there is a single carport and extra parking for visitors. Safe and secure with 24 hour security, CCTV cameras, a perimeter wall with an electric fence and the security patrols the complex.
Call today for your exclusive viewing - view, fall in love, buy!
E & OE
Property Details
- 2 Bedrooms
- 2 Bathrooms
- 1 Lounges
Property Features
- Fence
- Security Post
- Access Gate
- Kitchen
- Entrance Hall
- Paving
- Intercom
- Granite Kitchen Counter Tops
- Open Plan Kitchen and Lounge
- Built in Wardrobes
- Secure Living
| Bedrooms | 2 |
| Bathrooms | 2 |
| Floor Area | 55 m2 |
| Erf Size | 5 394 m2 |
