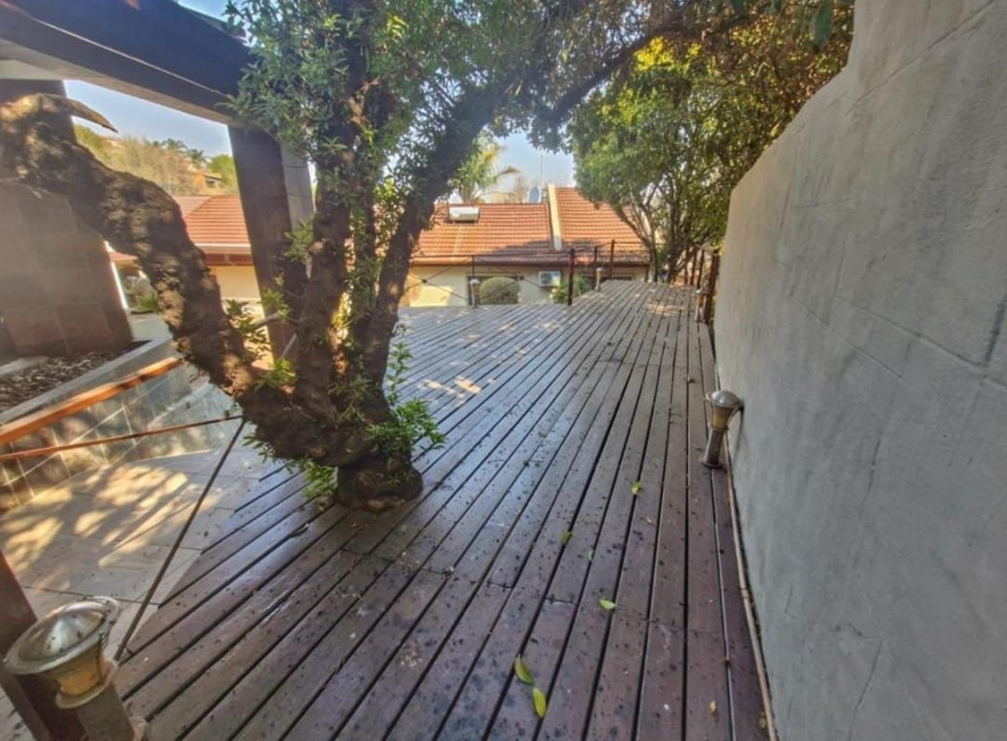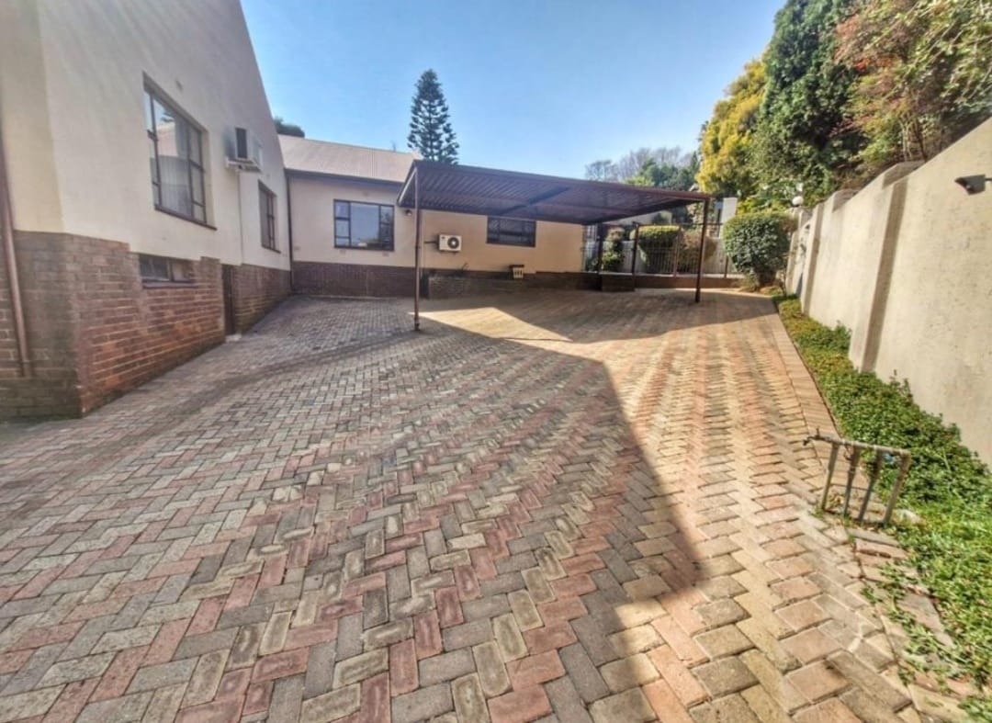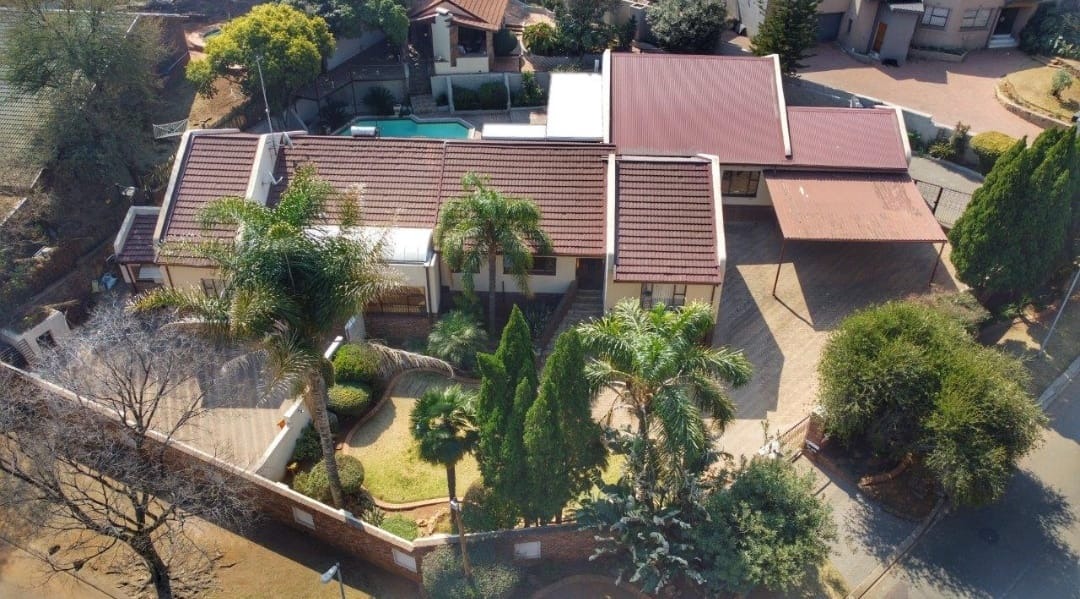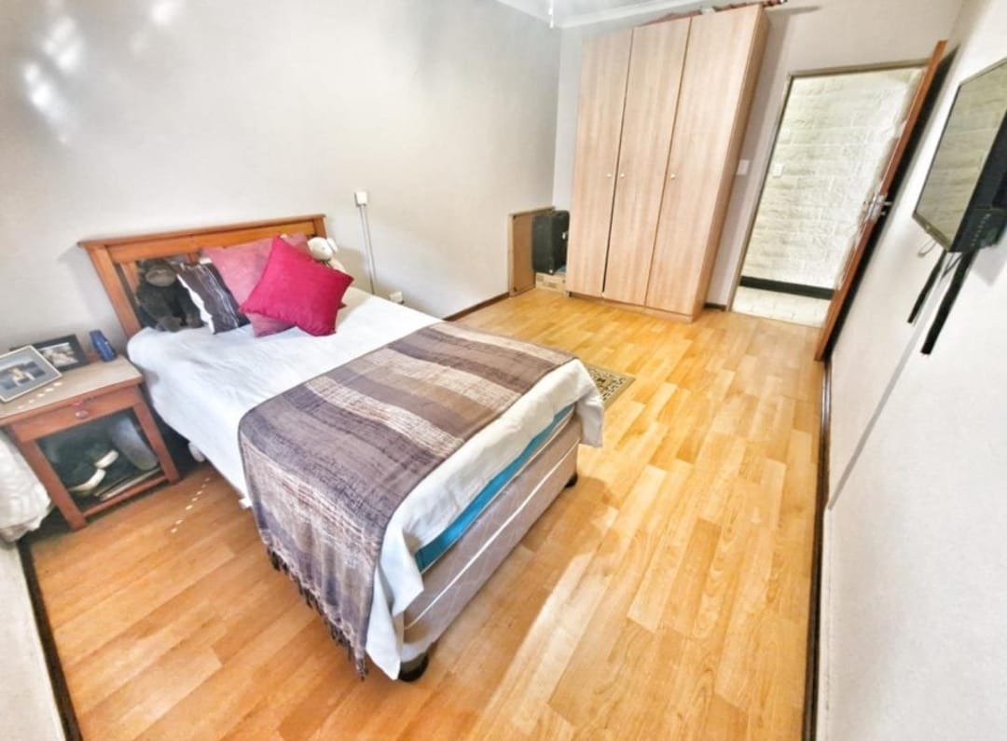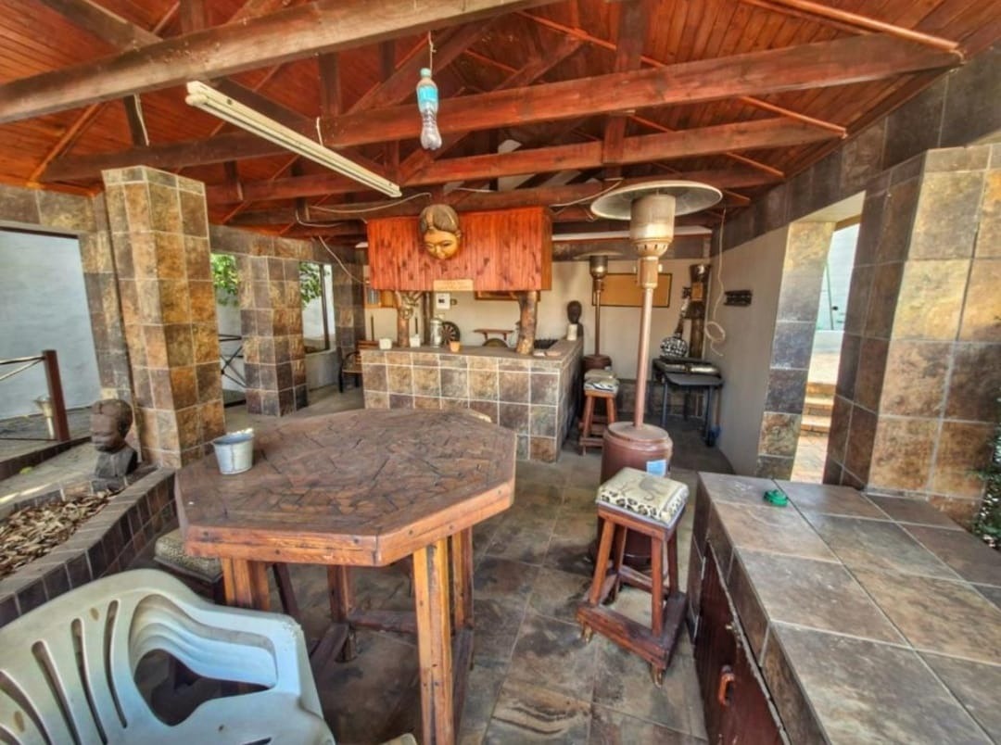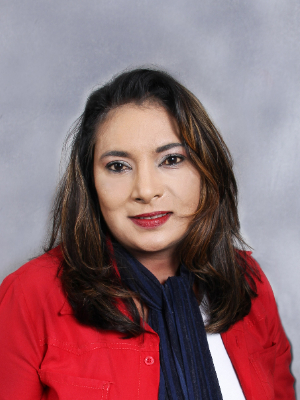- 6
- 3
- 2
- 300 m2
- 1 550 m2
Monthly Costs
Monthly Bond Repayment ZAR .
Calculated over years at % with no deposit. Change Assumptions
Affordability Calculator | Bond Costs Calculator | Bond Repayment Calculator | Apply for a Bond- Bond Calculator
- Affordability Calculator
- Bond Costs Calculator
- Bond Repayment Calculator
- Apply for a Bond
Bond Calculator
Affordability Calculator
Bond Costs Calculator
Bond Repayment Calculator
Contact Us

Disclaimer: The estimates contained on this webpage are provided for general information purposes and should be used as a guide only. While every effort is made to ensure the accuracy of the calculator, RE/MAX of Southern Africa cannot be held liable for any loss or damage arising directly or indirectly from the use of this calculator, including any incorrect information generated by this calculator, and/or arising pursuant to your reliance on such information.
Mun. Rates & Taxes: ZAR 1750.00
Monthly Levy: ZAR 0.00
Property description
MAJESTIC SIX BEDROOMS FAMILY
HOUSE | THREE BATHROOMS | TWO GARAGES | TWO PARKING | LARGE KITCHEN | STUDY |
PET FRIENDLY | SWIMMING POOL | GARDEN
WHY BUY??
• Six bedrooms and three bathrooms (spacious and well-appointed to accommodate
the whole family
• Two Lounges (ideal for relaxation and entertaining
• Modern kitchen and formal dining room (perfect for family meals and
gatherings)
• Entertainment room with built-in bar (the ultimate space for hosting guests
• Swimming pool with Elevated Lapa and decked balcony (A serene outdoor
retreat for relaxation and socializing
• Double garage and double carport (ample parking with two entrance gates for
added convenience and security
• Stuff quartos room (extra space for live-in help or storage
• Pet friendly Garden (A lush outdoor space for children and pets to enjoy
Sophisticated living at its finest!
Welcome to a home where spacious living meets effortless elegance! Nestled in
the sought-after suburb of Mulbarton, this grand 6-bedroom residence is
designed to offer ultimate comfort, convenience and entertainment for the
modern family.
Step inside and be greeted by two inviting lounges, perfect for relaxation or
hosting guests. The expansive kitchen is a chef's dream, seamlessly flowing
into a dedicated dining room-ideal for family gatherings and celebrations.
Looking to entertain? The entertainment room with a built-in bar sets the stage
for unforgettable evenings. Outside, a large sparkling pool, elevated lapa and
decked balcony created the perfect backdrop for summer days and sunset views.
Set on a prime corner stand with two entrance gates, this home offers both
security and convenience. A double garage, double carport and domestic room add
to the practical luxury this property provides.
This is more than just a house - it's a family haven, a place to create lasting
memories and a home that truly stands out.
Schedule a viewing today and step into your dream home.
Property Details
- 6 Bedrooms
- 3 Bathrooms
- 2 Garages
- 2 Ensuite
- 2 Lounges
- 1 Dining Area
- 1 Flatlet
Property Features
- Study
- Balcony
- Patio
- Pool
- Deck
- Staff Quarters
- Laundry
- Storage
- Pets Allowed
- Kitchen
- Lapa
- Fire Place
- Pantry
- Guest Toilet
- Paving
- Garden
- Family TV Room
- Entertainment room with built-in bar ( the ultimate space for hosting guests
- • Swimming pool with Elevated Lapa and decked balcony ( A serene outdoor retreat for relaxation and socializing
- Double garage and double carport (ample parking with two entrance gates for added convenience and security
| Bedrooms | 6 |
| Bathrooms | 3 |
| Garages | 2 |
| Floor Area | 300 m2 |
| Erf Size | 1 550 m2 |























