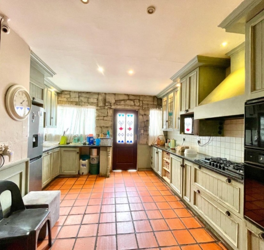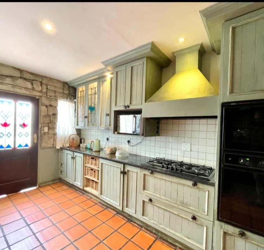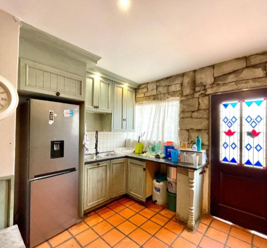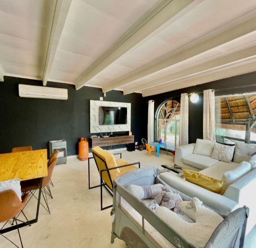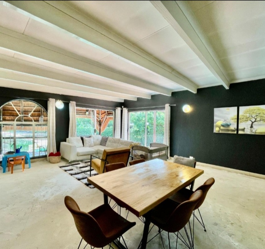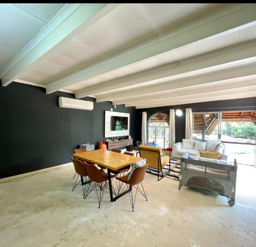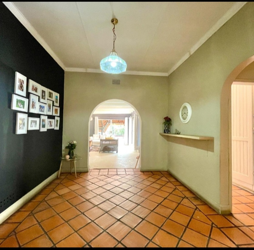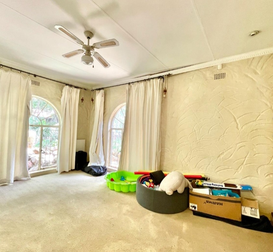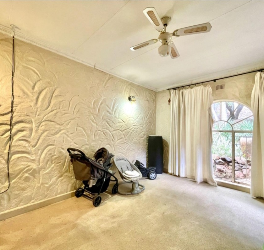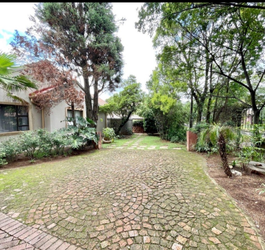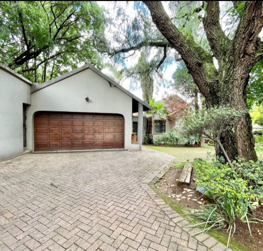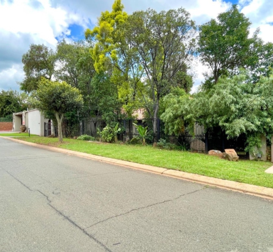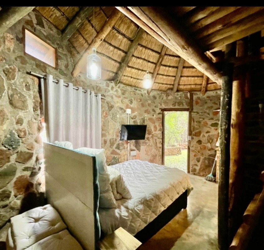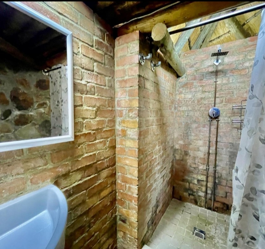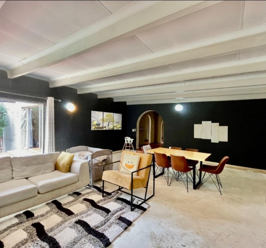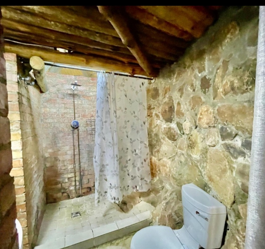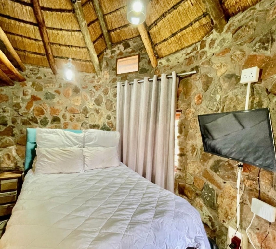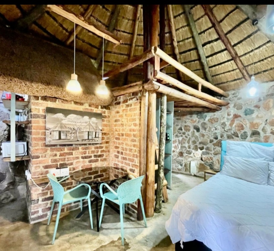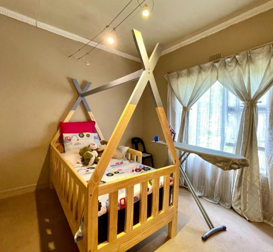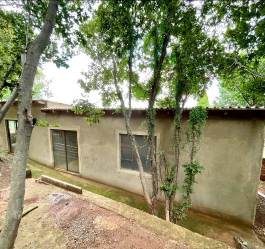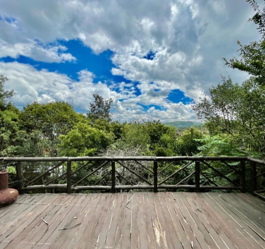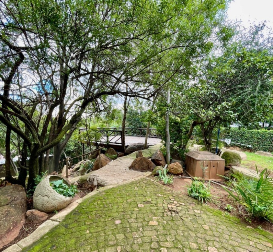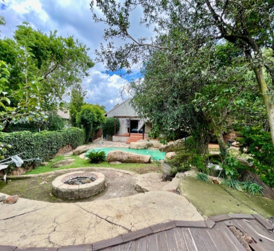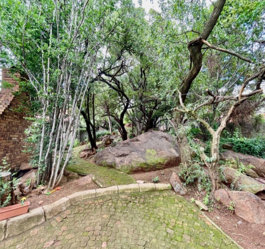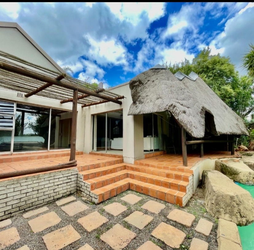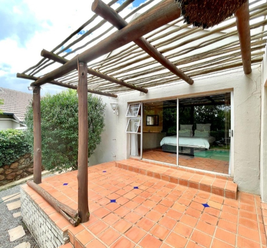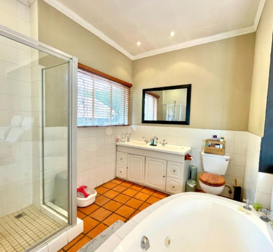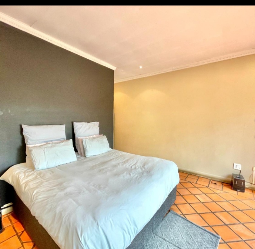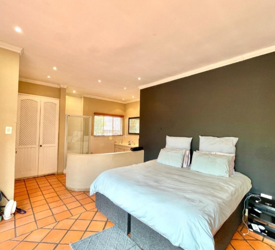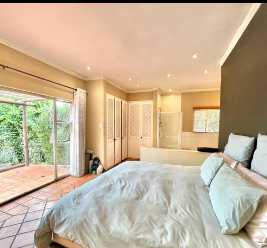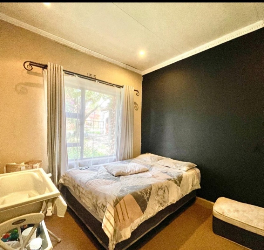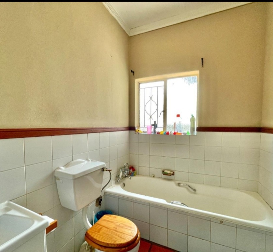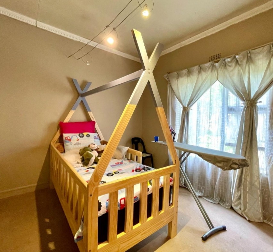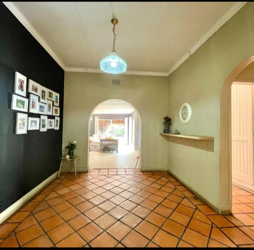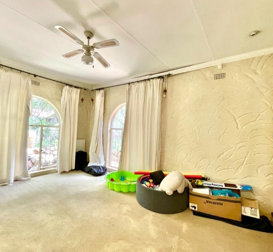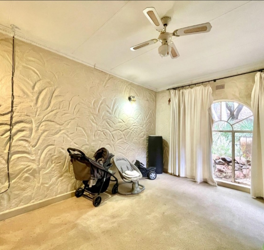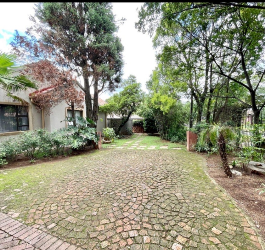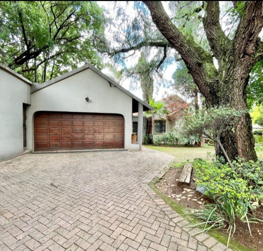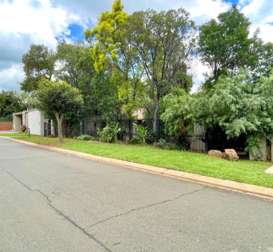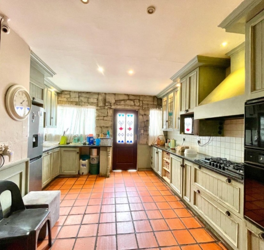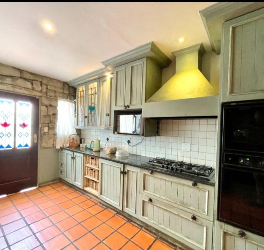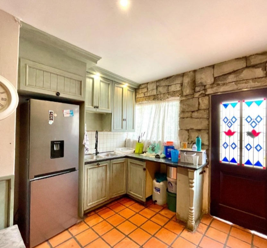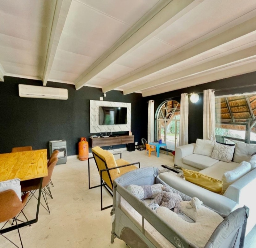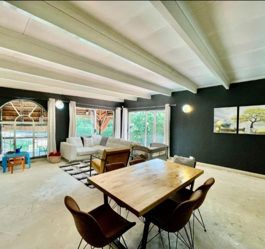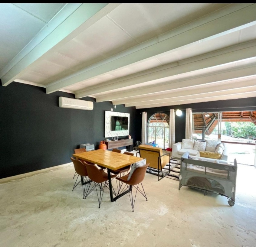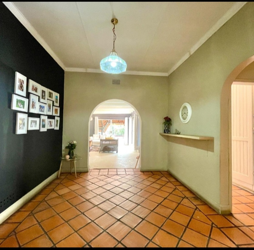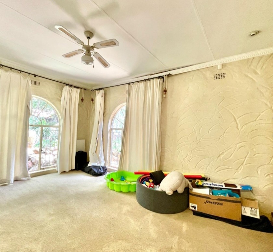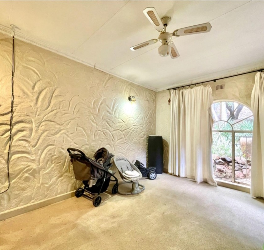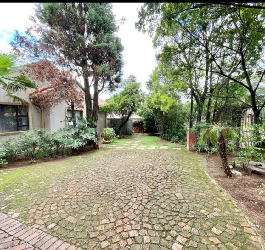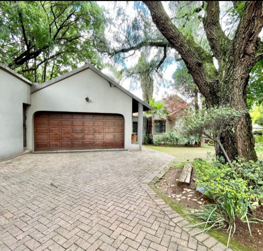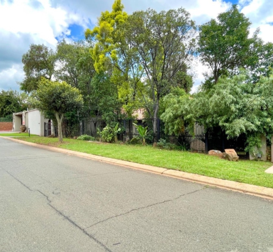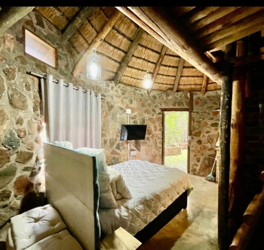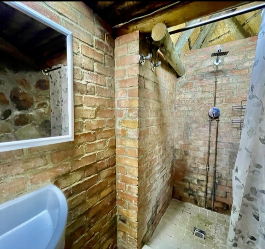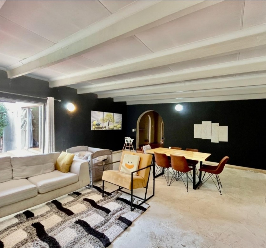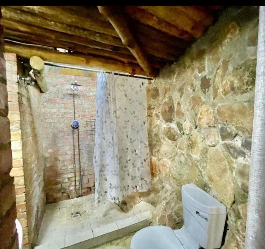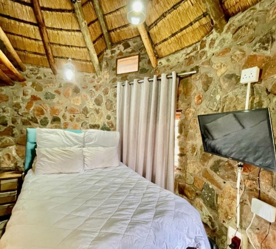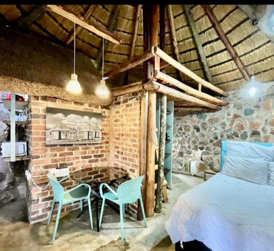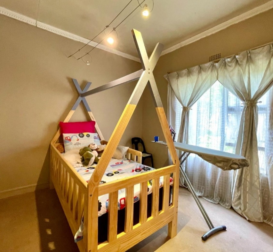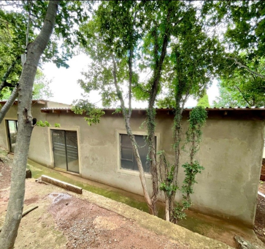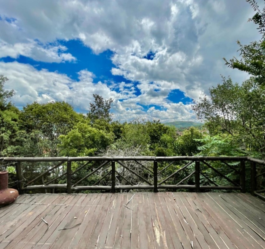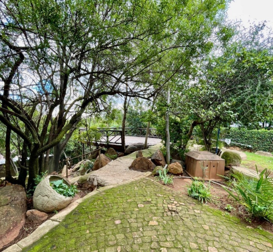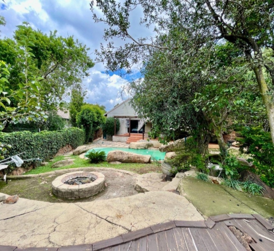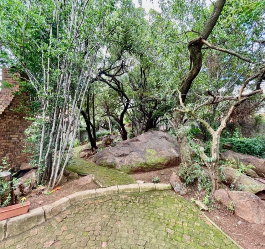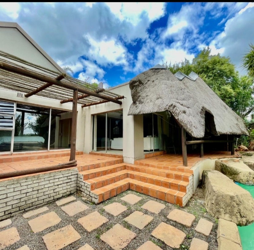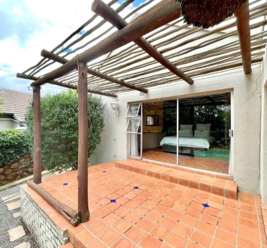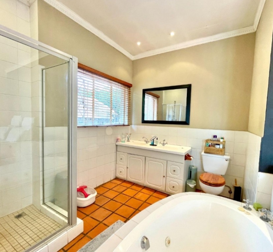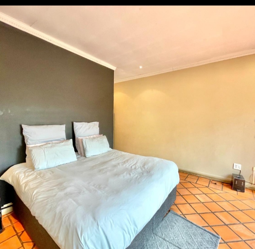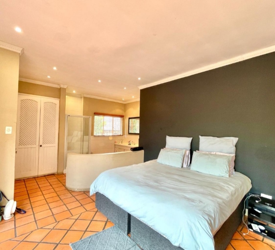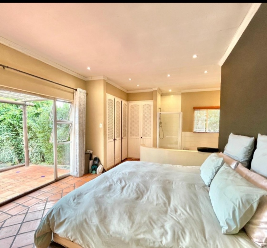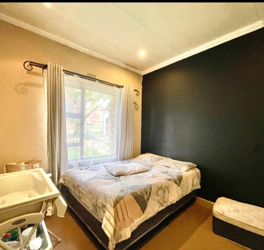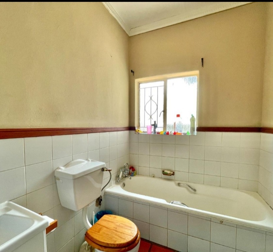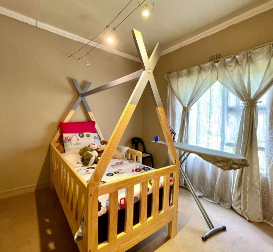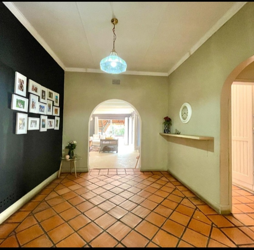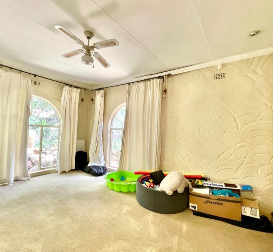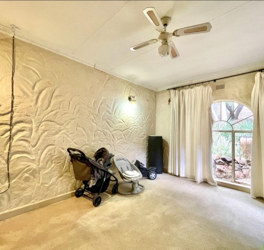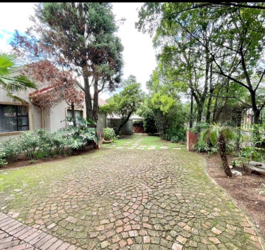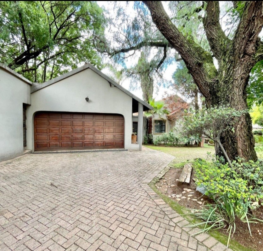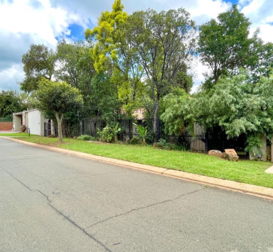- 4
- 3
- 4
- 250 m2
- 2 082 m2
Monthly Costs
Monthly Bond Repayment ZAR .
Calculated over years at % with no deposit. Change Assumptions
Affordability Calculator | Bond Costs Calculator | Bond Repayment Calculator | Apply for a Bond- Bond Calculator
- Affordability Calculator
- Bond Costs Calculator
- Bond Repayment Calculator
- Apply for a Bond
Bond Calculator
Affordability Calculator
Bond Costs Calculator
Bond Repayment Calculator
Contact Us

Disclaimer: The estimates contained on this webpage are provided for general information purposes and should be used as a guide only. While every effort is made to ensure the accuracy of the calculator, RE/MAX of Southern Africa cannot be held liable for any loss or damage arising directly or indirectly from the use of this calculator, including any incorrect information generated by this calculator, and/or arising pursuant to your reliance on such information.
Mun. Rates & Taxes: ZAR 1546.00
Property description
Discover this charming 4-bedroom, 3-bathroom residence in Mulbarton, Johannesburg. A spacious entrance hall with terracotta-style flooring and elegant arched doorways sets a welcoming tone. The expansive open-plan living and dining area features high beamed ceilings, a contemporary design, and large windows with sliding doors that seamlessly connect to the outdoor spaces. This comfortable area includes a cozy fireplace and air conditioning, ideal for family gatherings and entertaining. The well-appointed kitchen offers a unique blend of rustic charm and functionality. It showcases distinctive sage green cabinetry, a characterful stone accent wall, and durable terracotta floor tiles. Equipped with built-in appliances, including an oven and gas stovetop, plus a convenient pantry, this kitchen provides ample counter and storage space. A decorative stained glass door adds individuality. Accommodation includes four generously sized bedrooms and three bathrooms, with one en-suite. Several rooms feature unique arched windows inviting abundant natural light, complemented by ceiling fans. A dedicated study provides an ideal space for work or quiet contemplation. Set on a substantial 2082 sqm erf, the property boasts a well-maintained garden and a refreshing swimming pool. The paved driveway leads to four garages, with an additional five open parking spaces. Security is well-addressed with electric fencing, an alarm system, and an access gate, providing peace of mind. Pets are welcome. Located in the metropolitan and suburban area of Mulbarton, this home benefits from convenient access to local amenities and medical care facilities. Key Features: * 4 Bedrooms, 3 Bathrooms (1 En-suite) * Spacious Open-Plan Living & Dining * Rustic-Chic Kitchen with Pantry * Dedicated Study * Swimming Pool & Established Garden * 4 Garages + 5 Additional Parking Spaces * Electric Fencing, Alarm, Access Gate * Large 2082 sqm Erf * Pet-Friendly
Property Details
- 4 Bedrooms
- 3 Bathrooms
- 4 Garages
- 1 Ensuite
- 1 Lounges
- 1 Dining Area
Property Features
- Study
- Pool
- Pets Allowed
- Fence
- Access Gate
- Alarm
- Kitchen
- Fire Place
- Pantry
- Entrance Hall
- Paving
- Garden
- Family TV Room
| Bedrooms | 4 |
| Bathrooms | 3 |
| Garages | 4 |
| Floor Area | 250 m2 |
| Erf Size | 2 082 m2 |
