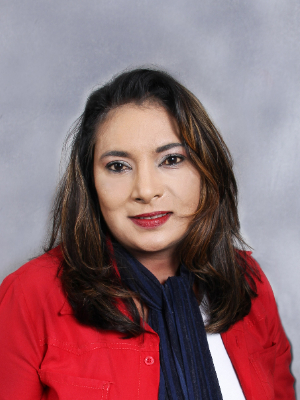- 4
- 3
- 4
- 250 m2
- 2 082 m2
Monthly Costs
Monthly Bond Repayment ZAR .
Calculated over years at % with no deposit. Change Assumptions
Affordability Calculator | Bond Costs Calculator | Bond Repayment Calculator | Apply for a Bond- Bond Calculator
- Affordability Calculator
- Bond Costs Calculator
- Bond Repayment Calculator
- Apply for a Bond
Bond Calculator
Affordability Calculator
Bond Costs Calculator
Bond Repayment Calculator
Contact Us

Disclaimer: The estimates contained on this webpage are provided for general information purposes and should be used as a guide only. While every effort is made to ensure the accuracy of the calculator, RE/MAX of Southern Africa cannot be held liable for any loss or damage arising directly or indirectly from the use of this calculator, including any incorrect information generated by this calculator, and/or arising pursuant to your reliance on such information.
Mun. Rates & Taxes: ZAR 1546.00
Monthly Levy: ZAR 0.00
Special Levies: ZAR 0.00
Property description
CHARMING FARM-STYLE FAMILY HOME | THREE BATHROOMS | OFFICE SPACE | DOUBLE AUTOMATED GARAGES | COZY FIREPLACE | TWO ADDITIONAL BUILDINGS
Why Buy??
- Three Spacious bedrooms with built in wardrobes
- Three Bathrooms (Two been en-suite)
- Kitchen featuring a gas stove, pantry cupboard, and a separate scullery.
- Open-plan lounge and dining area provide endless possibilities.
- Double Automated Garages
- Two additional buildings. One has previously been used as an Airbnb, generating extra income.
Discover the perfect balance of space, character, and potential in this charming family home, ideally positioned on an expansive 2,000m² stand in the heart of Mulbarton. From the moment you arrive, you are greeted by two double garages that provide ample parking and storage, setting the tone for the generous proportions that follow.
Blending a welcoming farm-style aesthetic with substantial under-roof living space, this home is designed to accommodate modern family life. A dedicated office space, conveniently located off one of the garages, offers the ideal setup for working from home. The formal lounge, centered around a cozy fireplace, invites relaxation, while the grand entrance hall offers the perfect showcase for a piano or other statement feature.
At the heart of the home is a spacious and functional kitchen equipped with a gas stove, pantry cupboard, and a separate scullery with space for a washing machine. The open-plan lounge and dining area provide a seamless space for entertaining or simply enjoying quality family time.
The accommodation includes three generously proportioned bedrooms, offering comfort and privacy. The main bedroom is a true retreat, featuring a large open-plan en-suite bathroom.
Outside, the expansive yard reveals even more potential, with two additional outbuildings. One has previously operated as a successful Airbnb, offering a ready-made income stream. The second building remains unfinished and without approved plans—offering a blank canvas for those with vision to develop an additional rental unit or guest cottage.
Please note that the deck requires repair or a complete overhaul, allowing you the opportunity to enhance the outdoor space to your taste.
Situated in the sought-after suburb of Mulbarton, the home enjoys close proximity to premier amenities, including Glenvista Country Club and Golf Course, The Glen Shopping Centre, Netcare Mulbarton Hospital, and the scenic Rietvlei Zoo Farm and Nature Reserve—making it a location that combines convenience with lifestyle.
With its timeless charm, versatile layout, and income-generating potential, this property is a rare opportunity not to be missed.
Property Details
- 4 Bedrooms
- 3 Bathrooms
- 4 Garages
- 1 Ensuite
- 1 Lounges
- 1 Dining Area
Property Features
- Balcony
- Pool
- Laundry
- Aircon
- Pets Allowed
- Access Gate
- Scenic View
- Kitchen
- Built In Braai
- Fire Place
- Pantry
- Guest Toilet
- Entrance Hall
- Paving
- Garden
- Open-plan lounge and dining area provide endless possibilities.
- Double Automated Garages
- Two additional buildings. One has previously been used as an Airbnb, generating extra income.
| Bedrooms | 4 |
| Bathrooms | 3 |
| Garages | 4 |
| Floor Area | 250 m2 |
| Erf Size | 2 082 m2 |




































































