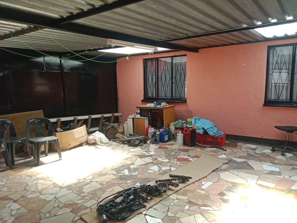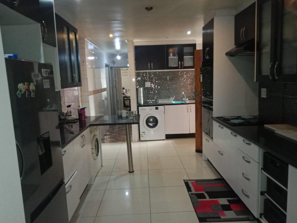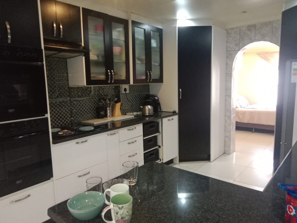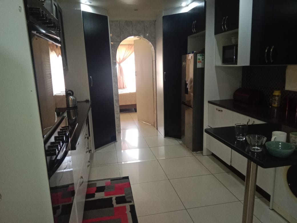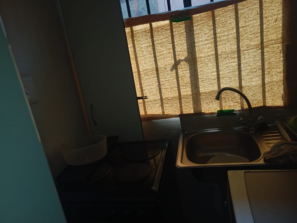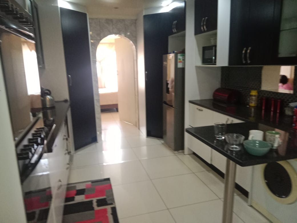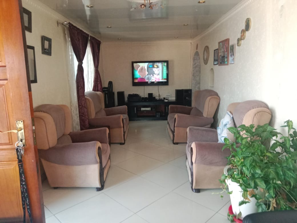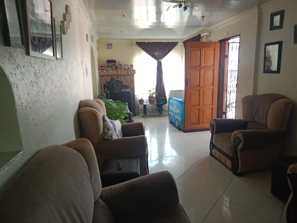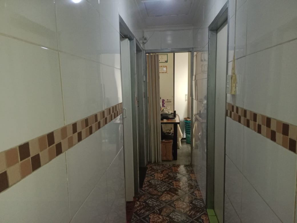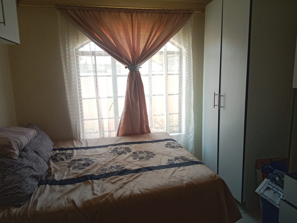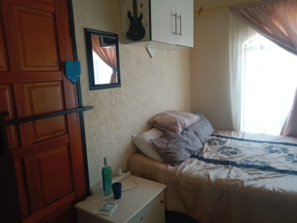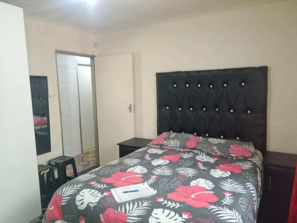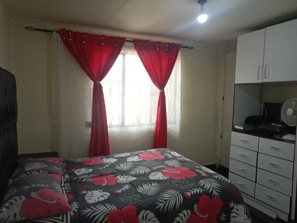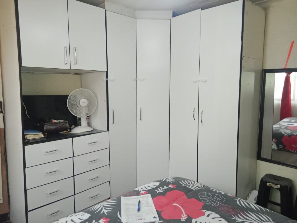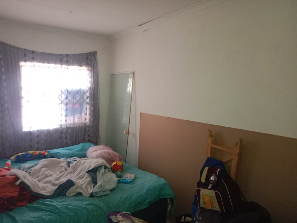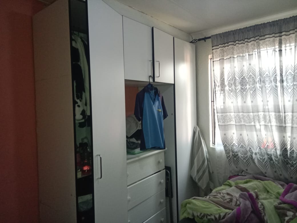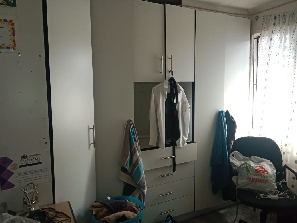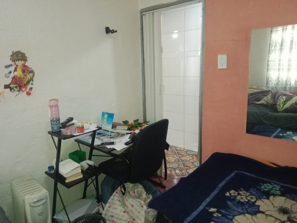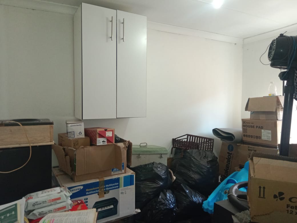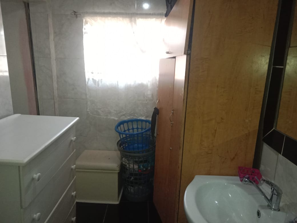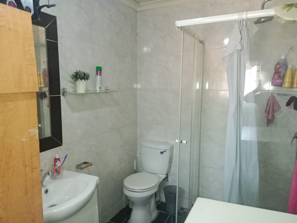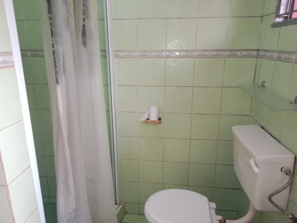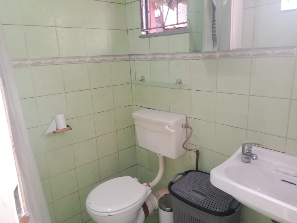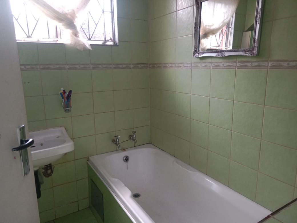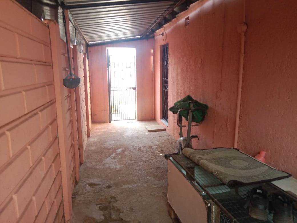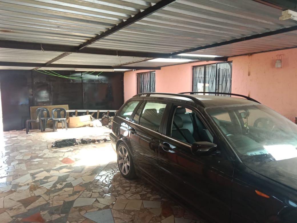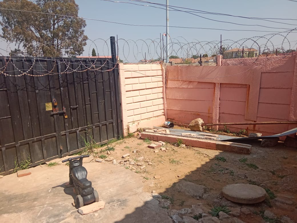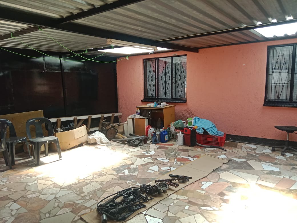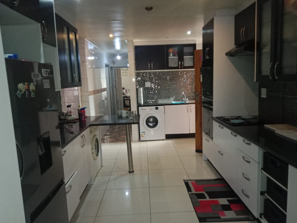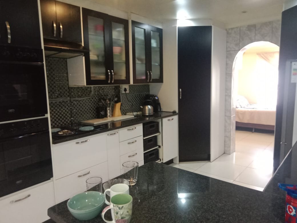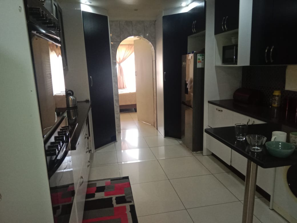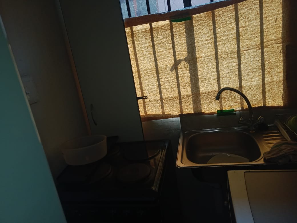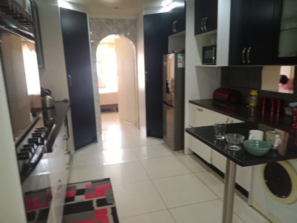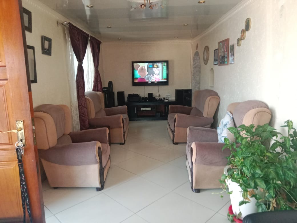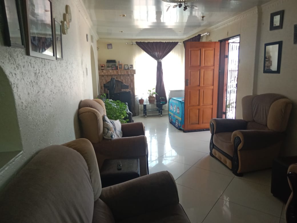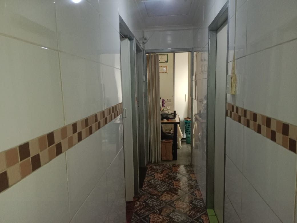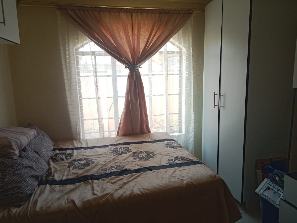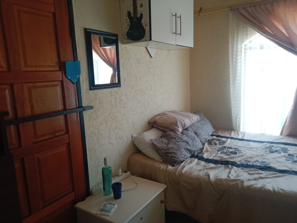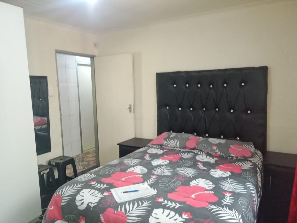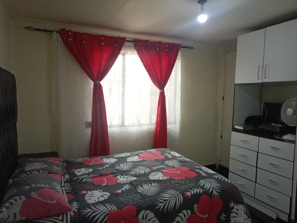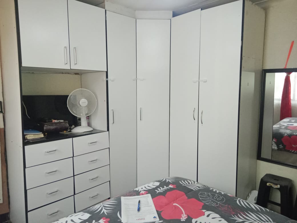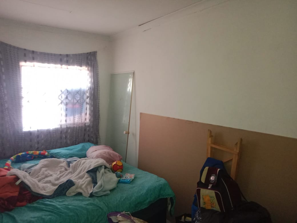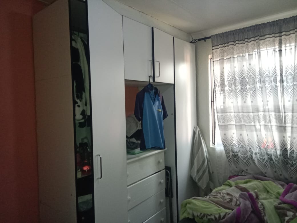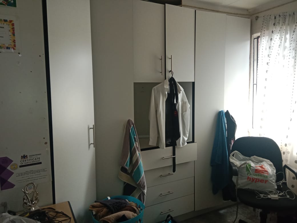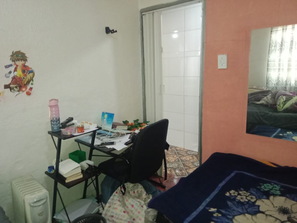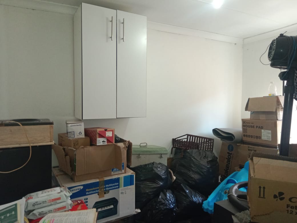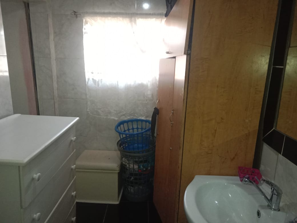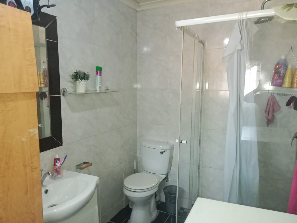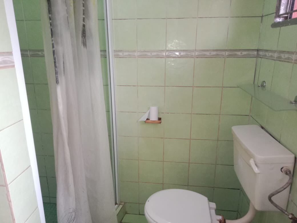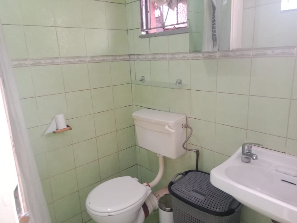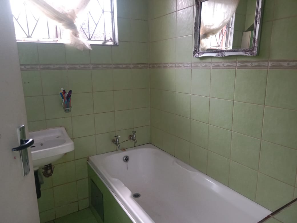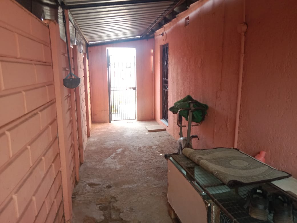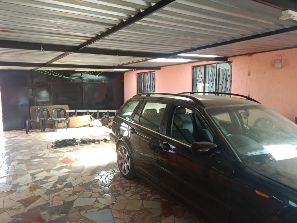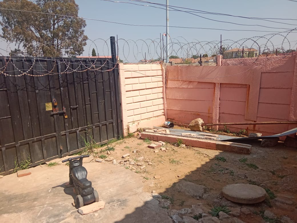- 4
- 2
- 59 m2
- 351 m2
Monthly Costs
Monthly Bond Repayment ZAR .
Calculated over years at % with no deposit. Change Assumptions
Affordability Calculator | Bond Costs Calculator | Bond Repayment Calculator | Apply for a Bond- Bond Calculator
- Affordability Calculator
- Bond Costs Calculator
- Bond Repayment Calculator
- Apply for a Bond
Bond Calculator
Affordability Calculator
Bond Costs Calculator
Bond Repayment Calculator
Contact Us

Disclaimer: The estimates contained on this webpage are provided for general information purposes and should be used as a guide only. While every effort is made to ensure the accuracy of the calculator, RE/MAX of Southern Africa cannot be held liable for any loss or damage arising directly or indirectly from the use of this calculator, including any incorrect information generated by this calculator, and/or arising pursuant to your reliance on such information.
Mun. Rates & Taxes: ZAR 547.00
Property description
FOUR BEDROOM FAMILY HOME | 351 SQM ERF SIZE | WELL ESTABLISHED LOCATION | FULLY WALLED WITH SECURE PARKING
Why to Buy?
- Four well sized bedrooms with built-in wardrobes
- Two bathrooms
- Modern kitchen with integrated built-in cupboards
- Comfortable lounge Area
- Tiled flooring throughout
- Burglar Bars for enhanced security
- Pet friendly property
- Paved exterior
Welcome to this inviting family home situated in the vibrant suburban area of Lenasia. Lenasia is a well established suburban community in Johannesburg known for its vibrant atmosphere and convenient access to local amenities, schools and transport routes. It offers a balanced lifestyle within a bustling metropolitan area.
Accommodation comprises four well proportioned bedrooms offering ample space for family members or guests. The two bathrooms are functionally appointed catering to the needs of a busy household. Throughout the home tiled flooring ensures durability and ease of cleaning contributing to a low maintenance lifestyle. Step inside to find a thoughtfully laid out interior featuring a modern kitchen designed for both style and efficiency. The kitchen boasts contemporary black and white cabinetry complemented by dark countertops and sleek tiled flooring. With ample space for integrated appliances, including a gas hob, oven and microwave ensure a seamless culinary experience. A convenient breakfast bar provides additional counter space and a casual dining option enhancing the home's functionality. The residence also includes a comfortable lounge area perfect for relaxation and family gatherings also featuring easy to maintain tiled floors.
The property sits on a 351 sqm erf featuring practical paving around the exterior reducing upkeep. Security is enhanced with a perimeter fence and burglar bars providing peace of mind for residents. This pet-friendly residence allows for a complete family living experience, offering a secure and private environment.
So call us today and book your private viewing.
E&OE
Property Details
- 4 Bedrooms
- 2 Bathrooms
- 1 Lounges
Property Features
- Storage
- Pets Allowed
- Fence
- Kitchen
- Entrance Hall
- Paving
| Bedrooms | 4 |
| Bathrooms | 2 |
| Floor Area | 59 m2 |
| Erf Size | 351 m2 |
