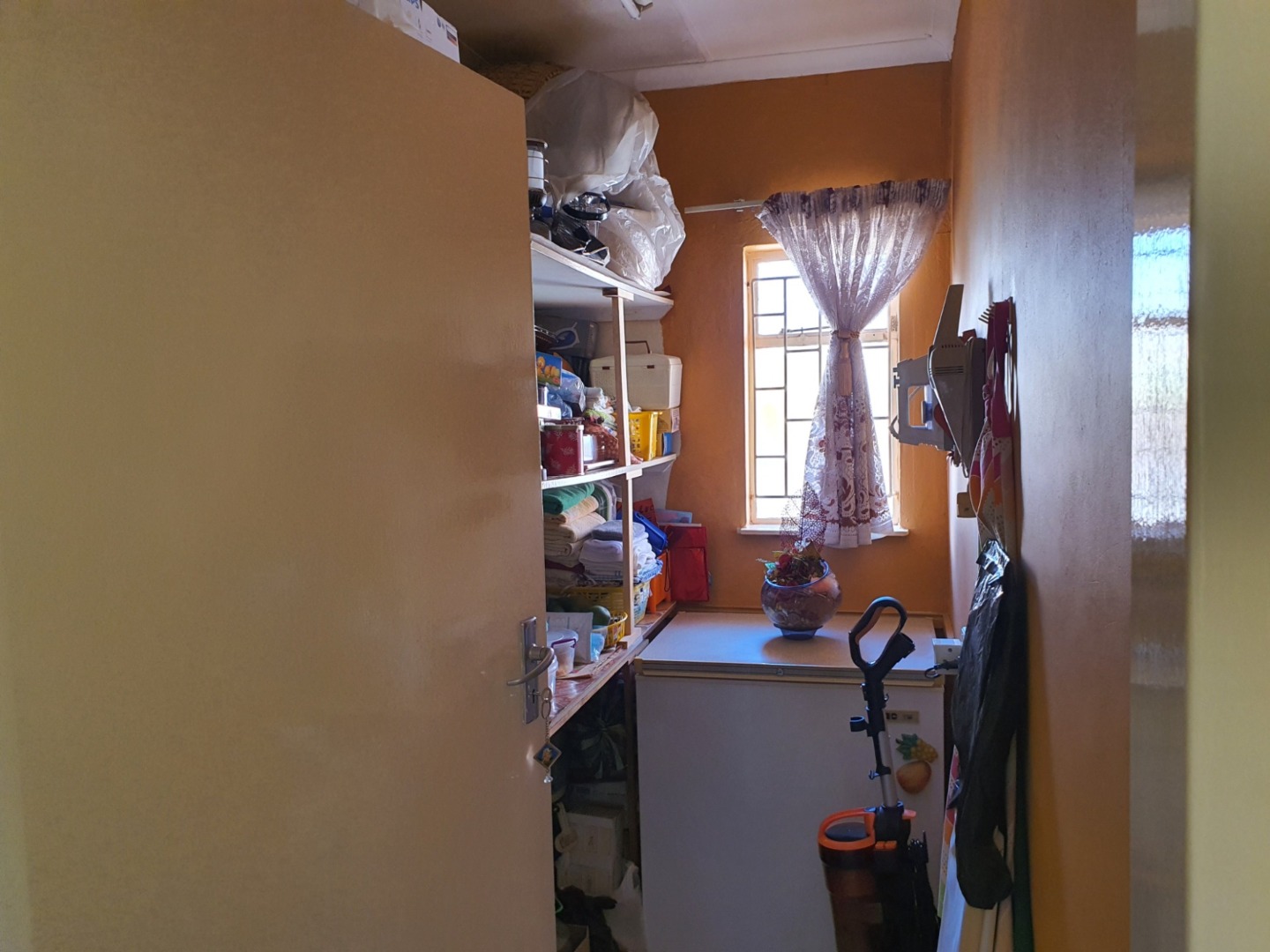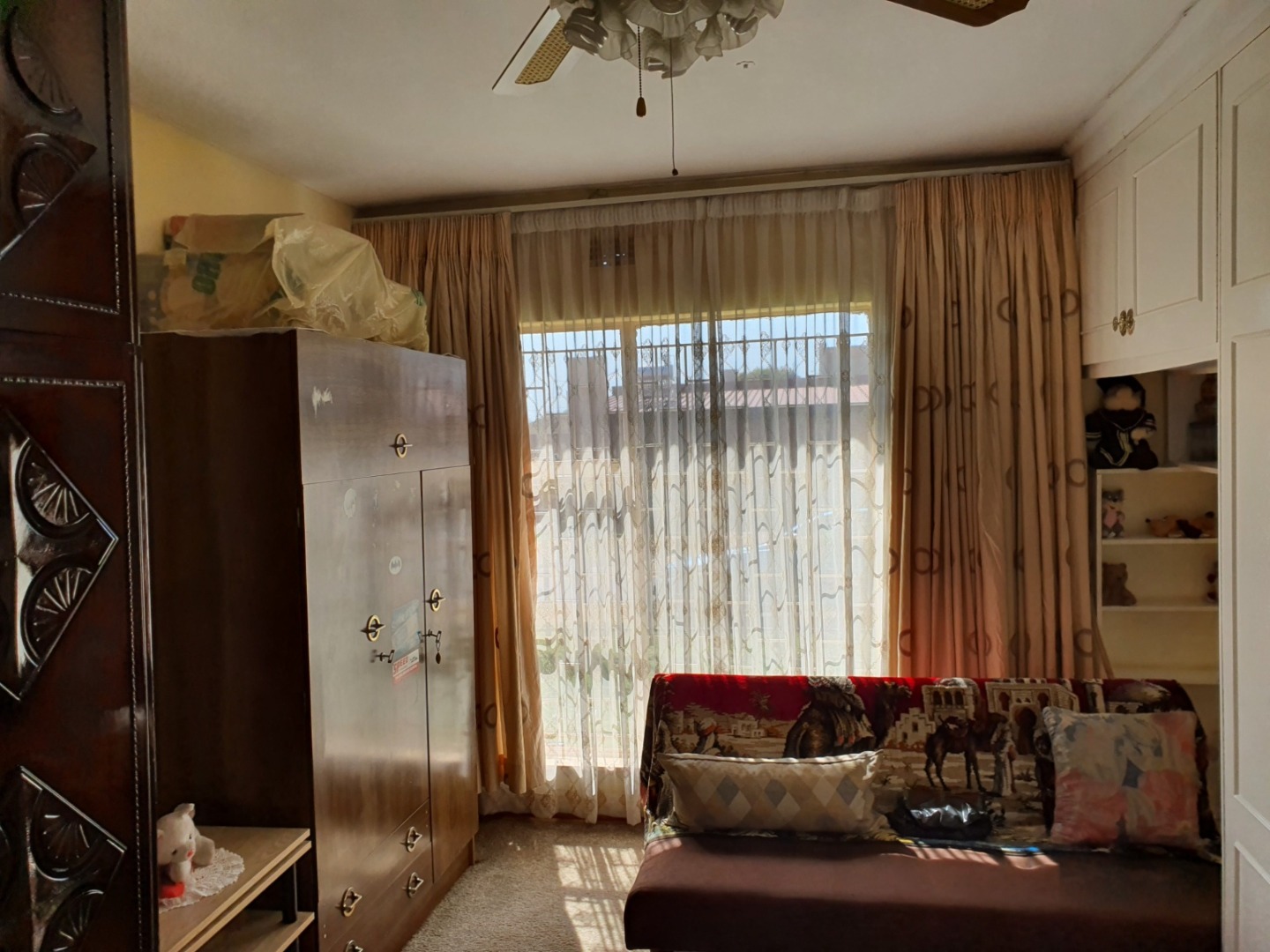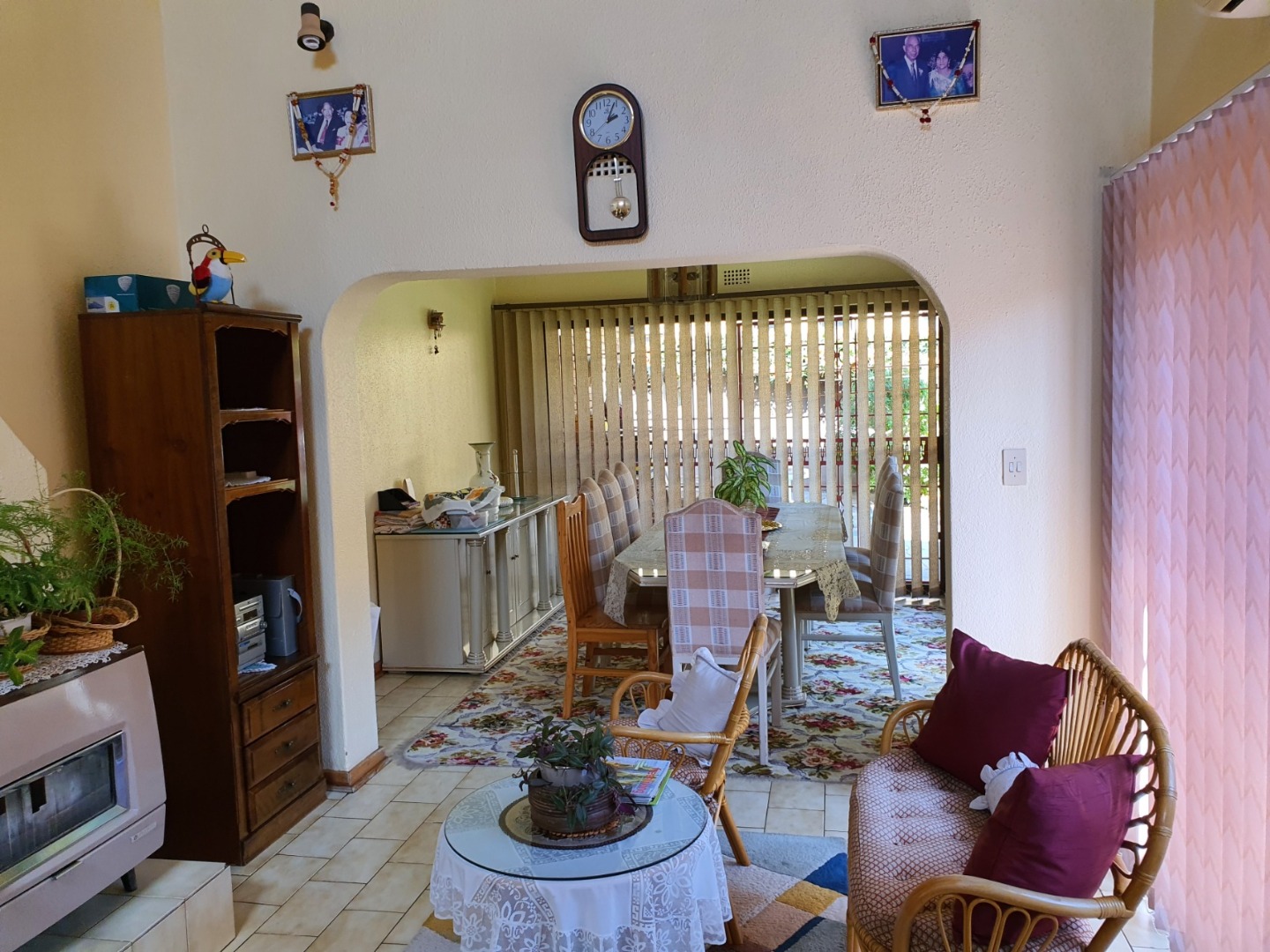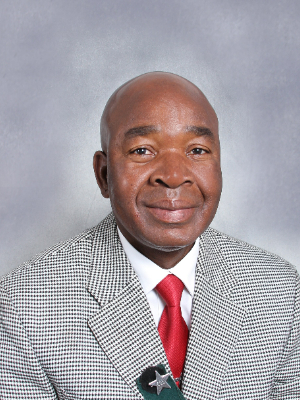- 3
- 2
- 2
- 600 m2
Monthly Costs
Monthly Bond Repayment ZAR .
Calculated over years at % with no deposit. Change Assumptions
Affordability Calculator | Bond Costs Calculator | Bond Repayment Calculator | Apply for a Bond- Bond Calculator
- Affordability Calculator
- Bond Costs Calculator
- Bond Repayment Calculator
- Apply for a Bond
Bond Calculator
Affordability Calculator
Bond Costs Calculator
Bond Repayment Calculator
Contact Us

Disclaimer: The estimates contained on this webpage are provided for general information purposes and should be used as a guide only. While every effort is made to ensure the accuracy of the calculator, RE/MAX of Southern Africa cannot be held liable for any loss or damage arising directly or indirectly from the use of this calculator, including any incorrect information generated by this calculator, and/or arising pursuant to your reliance on such information.
Property description
Situated in a secluded horse shoe setup, in one of the prime areas in Lenasia South.
Upon entering from the front door, you are welcome to an open plan lounge and dining room complemented with double volume ceilings.
There is an anthracite heater located in the lounge area for those cold winter months. Ample natural ambient light. Access to the manicure garden can be via the lounge or dining room.
Throughout the house flooring is tiled while the three bedrooms have carpets. The 3 bedrooms have built-in cupboards and there are two and half bathrooms. There is also an additional room which can be utilised as an office area or bedroom. Air conditioners located throughout the house.
Spacious kitchen with eye level oven and scullery located next to it. All your spices and groceries can be hidden away in the pantry located next to the kitchen. Just outside the kitchen door is two wash tub basins covered by a transparent roof. Allowing for that protection against the rain and allowing for that extra sunlight to seep through.
Garden is well maintained. There are two automated lockup garage access can be gained via the house. Additional cars can park in front of the garage.
There is a servant quarters as well.
Don’t miss out on this grand opportunity. Call for a viewing….
Property Details
- 3 Bedrooms
- 2 Bathrooms
- 2 Garages
- 1 Lounges
- 1 Dining Area
Property Features
- Kitchen
- Family TV Room
| Bedrooms | 3 |
| Bathrooms | 2 |
| Garages | 2 |
| Erf Size | 600 m2 |












































































