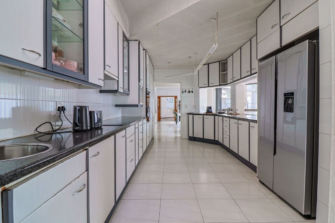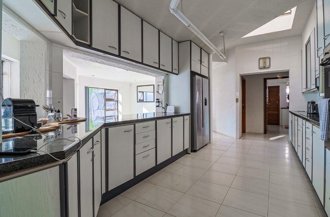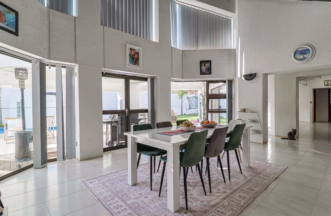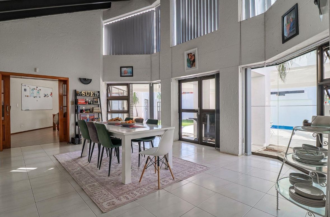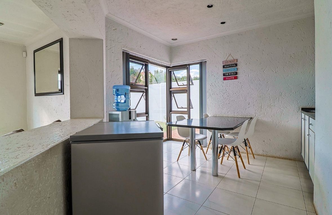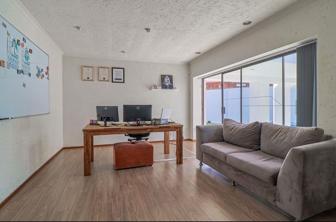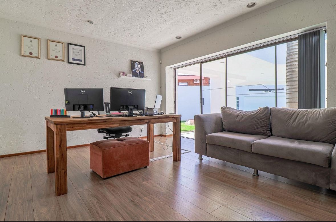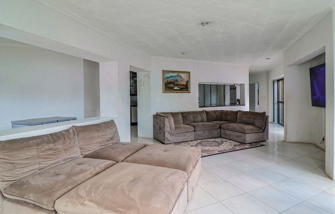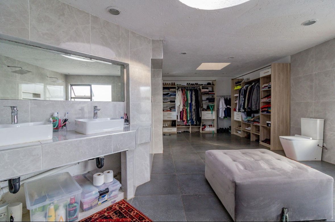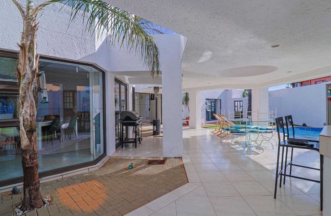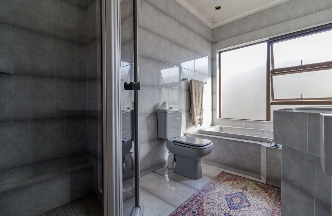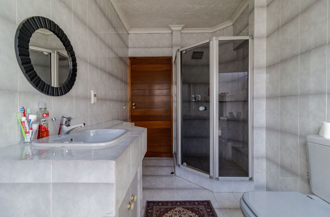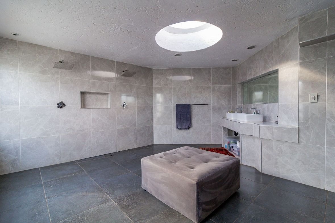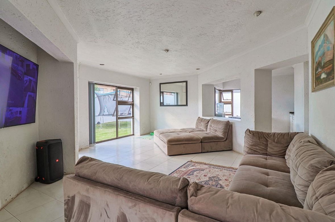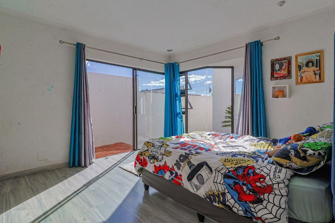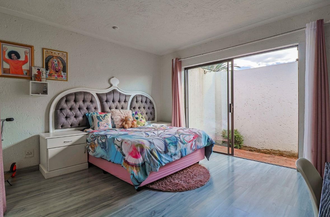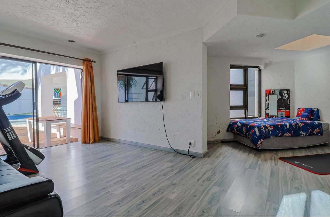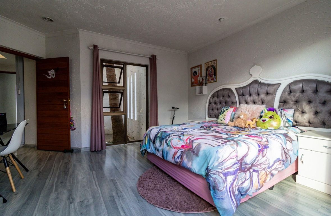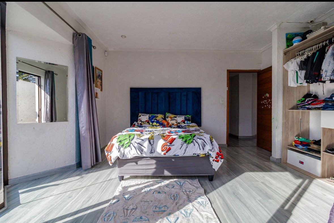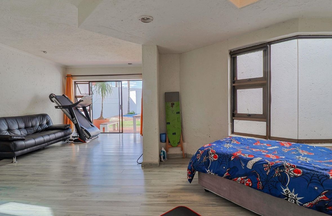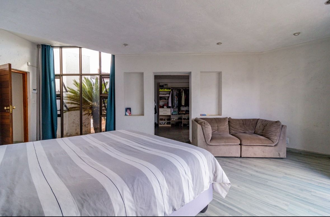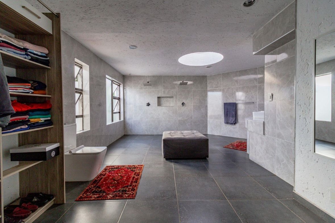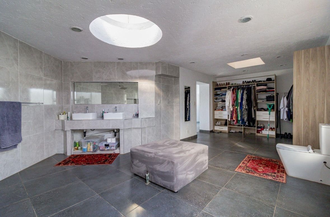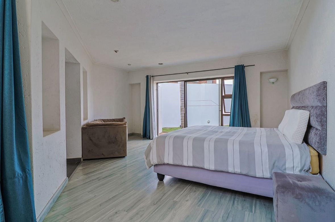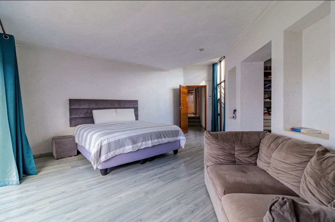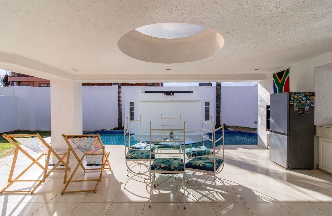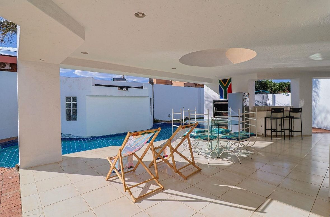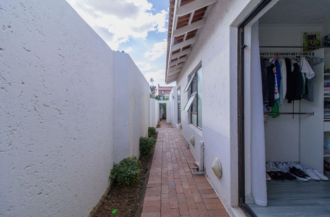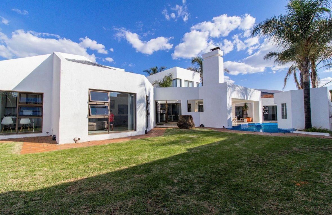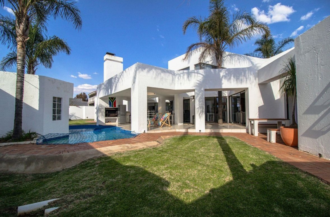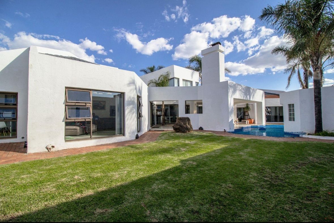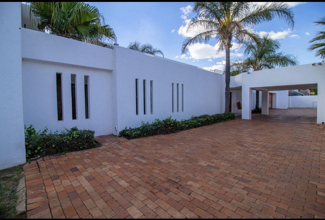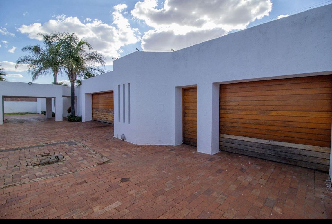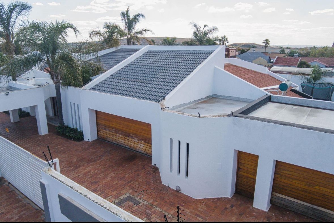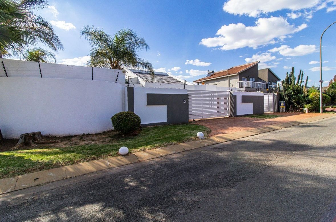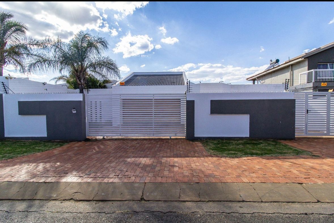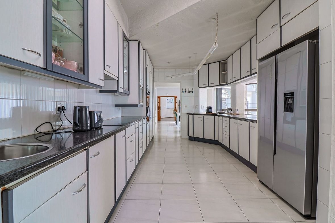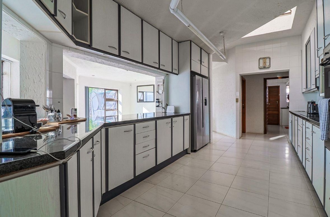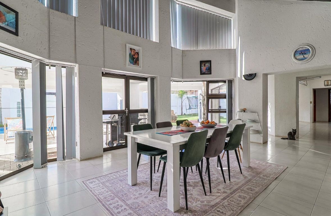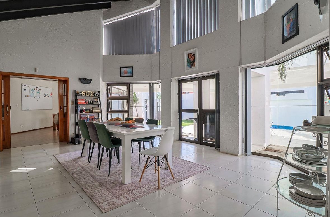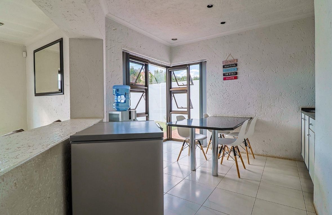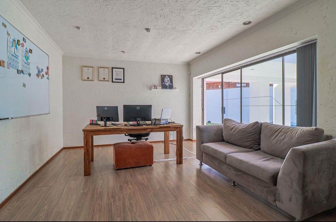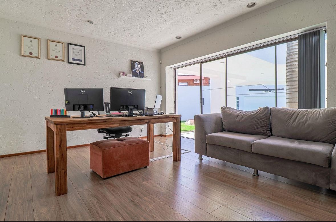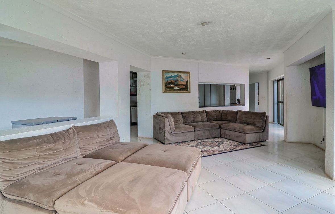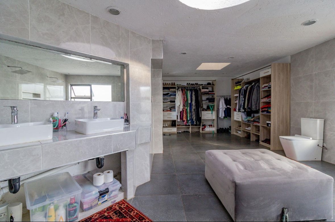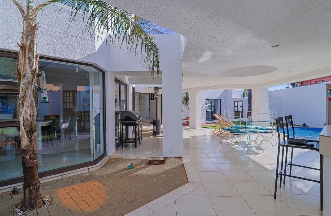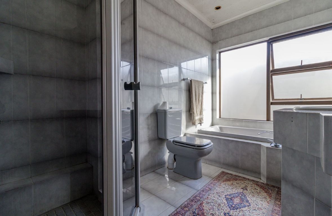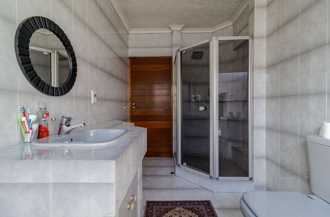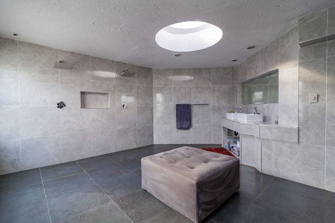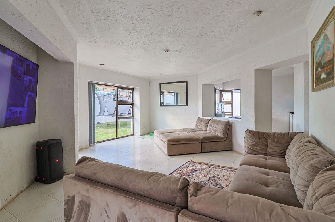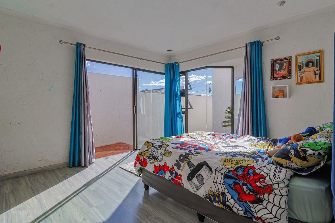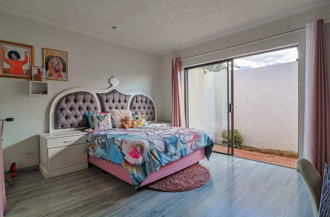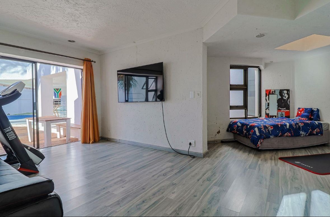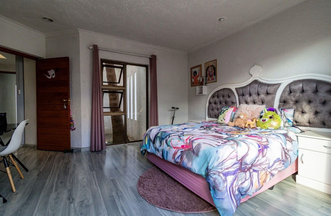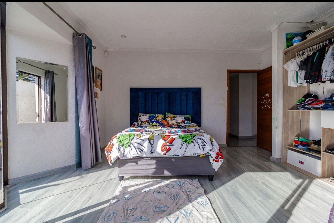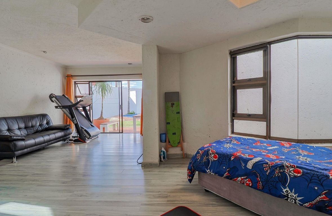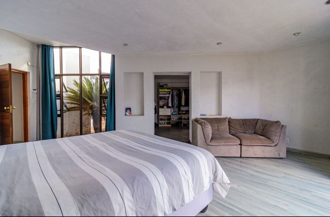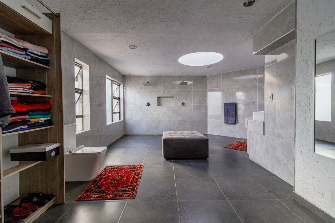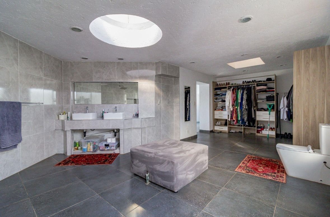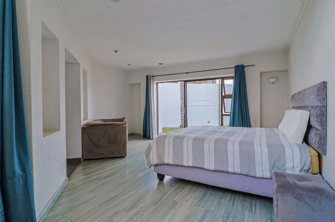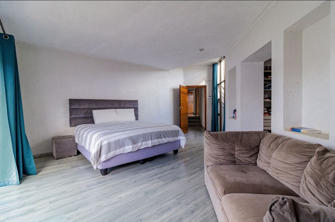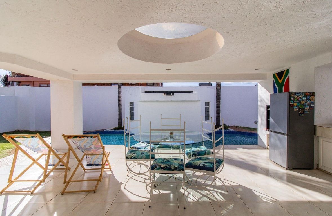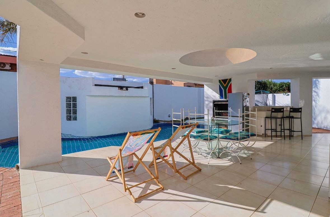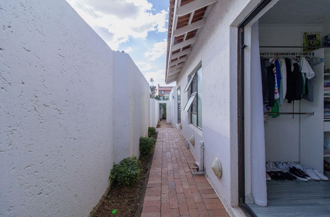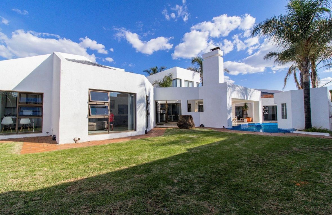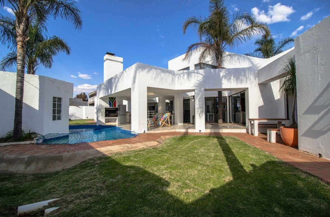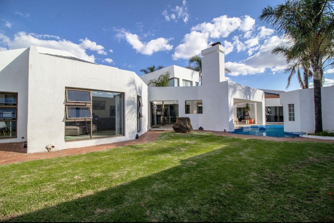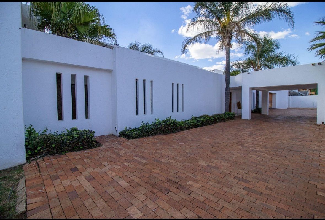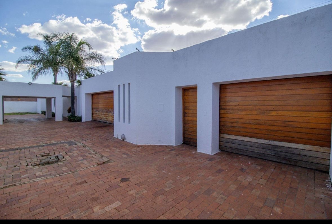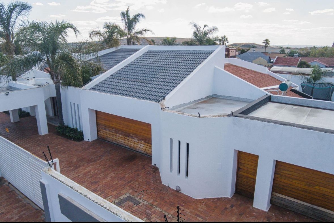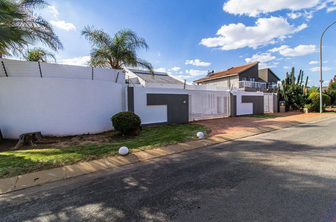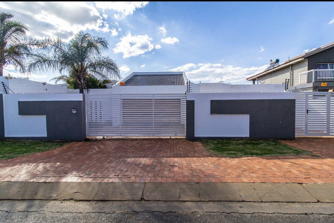- 4
- 3.5
- 2
- 400 m2
- 1 203 m2
Monthly Costs
Monthly Bond Repayment ZAR .
Calculated over years at % with no deposit. Change Assumptions
Affordability Calculator | Bond Costs Calculator | Bond Repayment Calculator | Apply for a Bond- Bond Calculator
- Affordability Calculator
- Bond Costs Calculator
- Bond Repayment Calculator
- Apply for a Bond
Bond Calculator
Affordability Calculator
Bond Costs Calculator
Bond Repayment Calculator
Contact Us

Disclaimer: The estimates contained on this webpage are provided for general information purposes and should be used as a guide only. While every effort is made to ensure the accuracy of the calculator, RE/MAX of Southern Africa cannot be held liable for any loss or damage arising directly or indirectly from the use of this calculator, including any incorrect information generated by this calculator, and/or arising pursuant to your reliance on such information.
Mun. Rates & Taxes: ZAR 1500.00
Monthly Levy: ZAR 0.00
Property description
MAGNIFICENT FAMILY HOME IN LENASIA SOUTH | BOOMED AREA | LUXURY, SPACE AND AMP; SECURITY
Why to Buy?
- Elegant five-bedroom main residence – (Two on suite)
- Three Spacious bathrooms and a Guest toilet.
- Beautifully designed kitchen with scullery, prep area and walk-in pantry
- Expansive formal lounge and dining areas with high end finishes
- Double automated Garage, Parking over 10 cars
- Entertainment paradise with swimming pool, patios and outdoor living spaces
- Dedicated staff accommodation with private bathroom
- Energy efficient features including solar geysers and JoJo water tank
- Located in a secure, access controlled boomed of area for peace of mind
Embrace the perfect blend of luxury and comfort with this immaculate four-bedroom, three-bathroom residence, nestled in the tranquility of a secured, boomed-off street in Lenasia South. Designed with modern living in mind, this architectural gem offers both elegance and functionality, making it the ideal haven for discerning homeowners.
From the moment you step through the grand entrance, you are welcomed into light-filled spaces that flow seamlessly from one room to the next. Expansive living areas are enhanced by elegant tiling and natural light, creating an inviting atmosphere that exudes contemporary sophistication.
At the heart of the home lies a fully fitted modern kitchen, complete with premium finishes, ample cabinetry, and a separate scullery to ensure effortless entertaining. The dining area extends onto a charming patio overlooking the sparkling swimming pool, offering a serene backdrop for relaxation or alfresco gatherings with family and friends.
The home also caters to modern lifestyles with a versatile study or workstation, as well as a cozy lounge and TV area perfect for quiet evenings or family leisure. Each of the four bedrooms has been designed as a private retreat, with the master suite standing out as a luxurious escape, complete with its own stylish en-suite bathroom.
One of the home’s standout features is its solar power system, ensuring uninterrupted living and freedom from load shedding. Additional conveniences include a double garage, ample guest parking, and prepaid electricity for easy control over your energy use.
This is more than a home – it is a statement of lifestyle, offering space, luxury, and the joy of entertaining in a secure and peaceful setting. Don’t miss the chance to make it yours. Contact us today to arrange an exclusive viewing and take the first step towards owning this remarkable property.
Property Details
- 4 Bedrooms
- 3.5 Bathrooms
- 2 Garages
- 2 Ensuite
- 1 Lounges
- 1 Dining Area
Property Features
- Study
- Patio
- Pool
- Staff Quarters
- Laundry
- Storage
- Aircon
- Pets Allowed
- Access Gate
- Alarm
- Kitchen
- Built In Braai
- Fire Place
- Pantry
- Guest Toilet
- Paving
- Garden
- Family TV Room
- Beautifully designed kitchen with scullery, prep area and walk-in pantry
- Double automated Garage, Parking over 10 cars
- Entertainment paradise with swimming pool, patios and outdoor living spaces
- Energy efficient features including solar geysers and JoJo water tank
| Bedrooms | 4 |
| Bathrooms | 3.5 |
| Garages | 2 |
| Floor Area | 400 m2 |
| Erf Size | 1 203 m2 |
