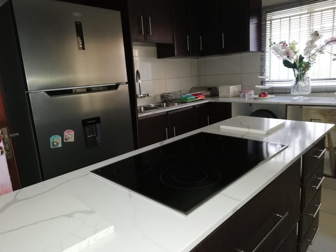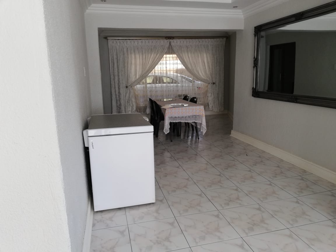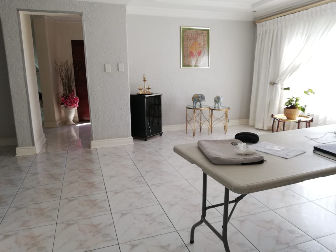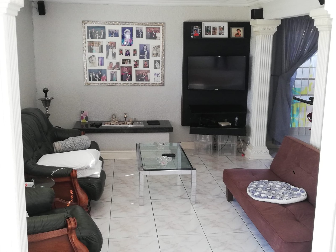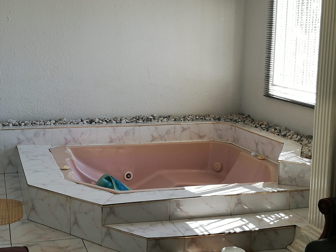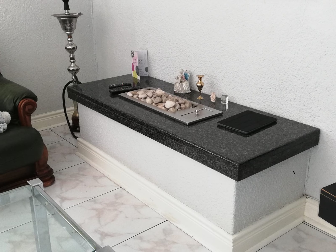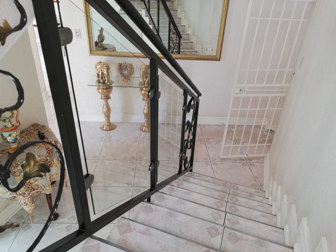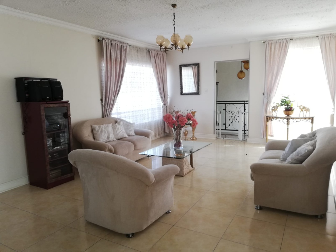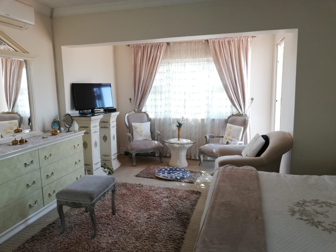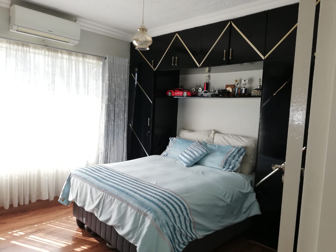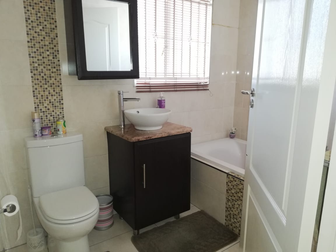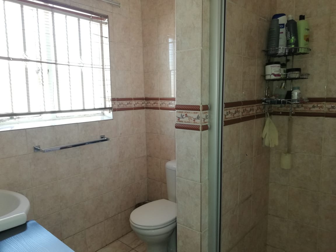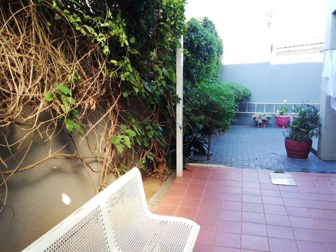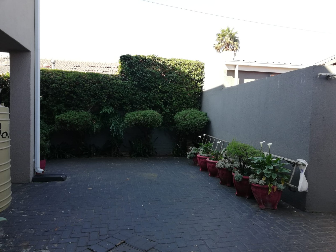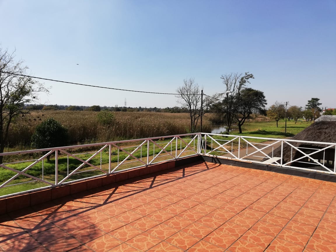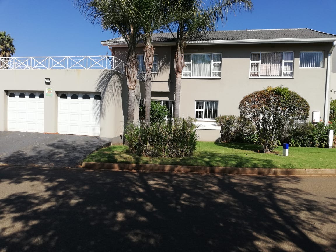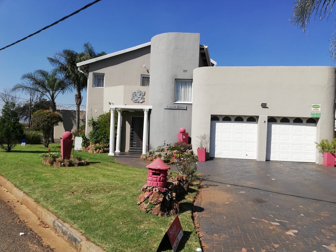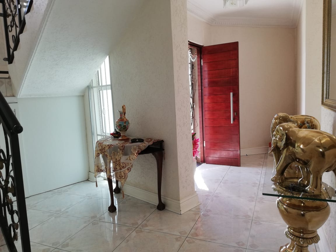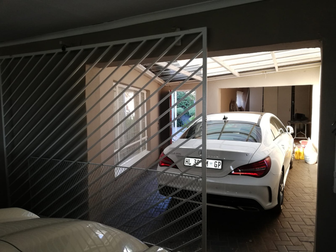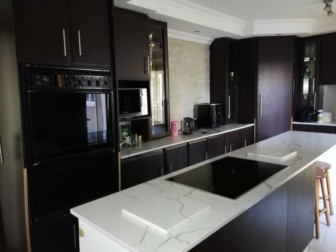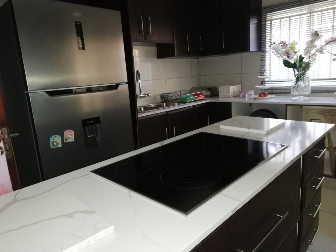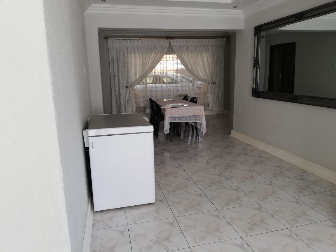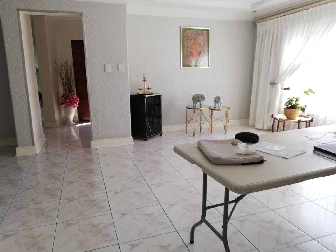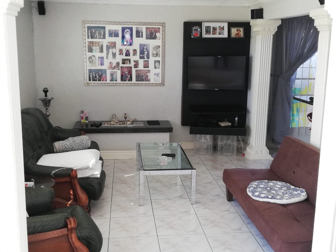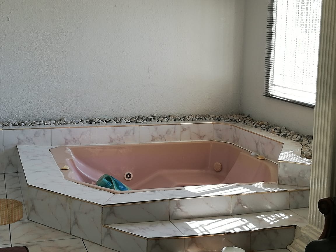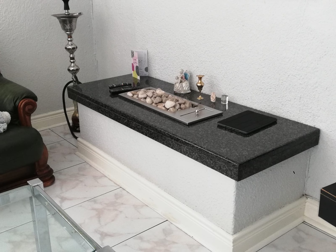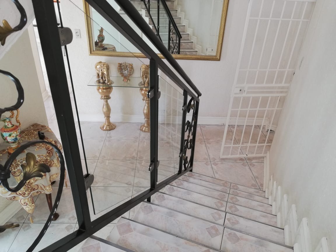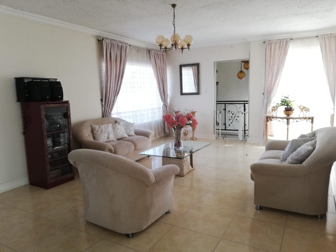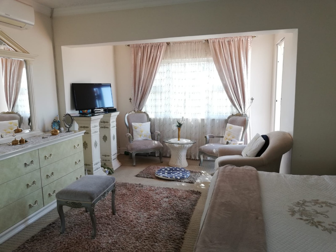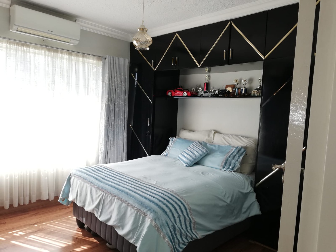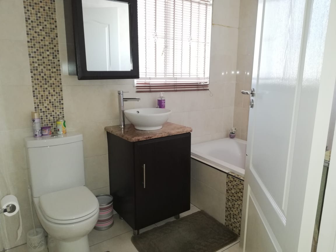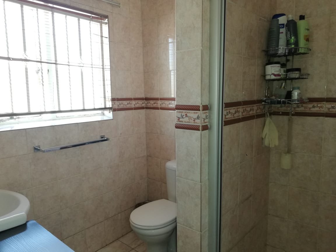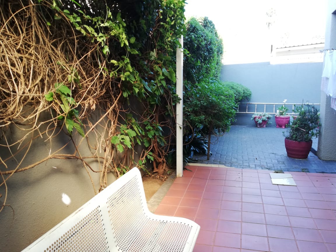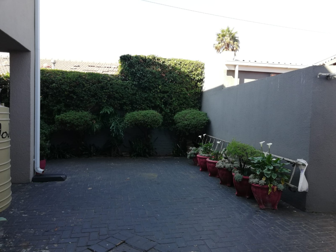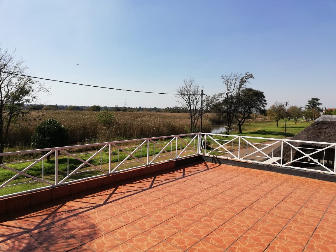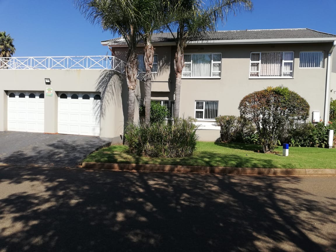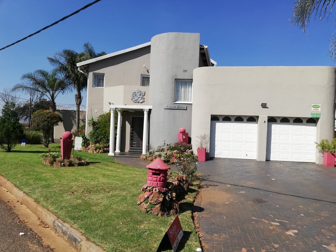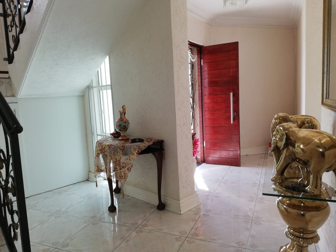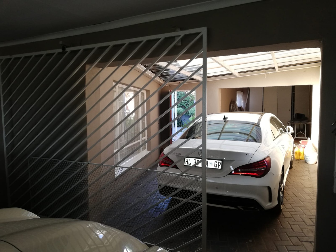- 3
- 3
- 6
Monthly Costs
Monthly Bond Repayment ZAR .
Calculated over years at % with no deposit. Change Assumptions
Affordability Calculator | Bond Costs Calculator | Bond Repayment Calculator | Apply for a Bond- Bond Calculator
- Affordability Calculator
- Bond Costs Calculator
- Bond Repayment Calculator
- Apply for a Bond
Bond Calculator
Affordability Calculator
Bond Costs Calculator
Bond Repayment Calculator
Contact Us

Disclaimer: The estimates contained on this webpage are provided for general information purposes and should be used as a guide only. While every effort is made to ensure the accuracy of the calculator, RE/MAX of Southern Africa cannot be held liable for any loss or damage arising directly or indirectly from the use of this calculator, including any incorrect information generated by this calculator, and/or arising pursuant to your reliance on such information.
Mun. Rates & Taxes: ZAR 1095.00
Property description
A REGAL RETREAT DESIGNED TO DAZZLE IN LENASIA EXT ONE |DOUBLE STOREY| HOSTING | GATED COMMUNITY
Why to buy?
-Three generous bedrooms with built in wardrobes
-Elegant master bedroom leads out to a large balcony with grassland views
-Three bathrooms, main en suite. Guest bathroom with shower, basin and toilet
-Fully equipped kitchen, with entry from either side
-Pajama lounge creating an atmosphere of prestige and comfort
-Wrought iron and glass stair railing
-Large open plan dining room and lounge
-Entertaining area offers jacuzzi room overlooking informal lounge and bar
-Private paved patio at the back of the home
-Six-car garages with electric doors, plus an additional carport
-Staff quarters offers kitchen with built in cupboards, bedroom and toilet, ideal for live-in help or extended family
-Built-in generator for peace of mind during outages
Welcome to this corner stand double storey home where elegance and style blends beautifully, making it the perfect choice for discerning buyers.
This quiet gated community in Lenasia Ext 1 offers good security and views of wide grassland from the master bedrooms private balcony. Every piece and detail has been thought out. Upon entry the luxurious ambience welcomes you to porcelain tiles, large living areas, high ceilings, complete with beautiful wrought iron and steel staircase rail which leads to the first floor where the pajama lounge invites after an exhausting day. Two entrances to the kitchen serves both family and visitors or clients.
Informal yet stylish entertainment area with jacuzzi room, sitting room complete with stainless steel electric heater and neat lounge pub makes for intimate business meetings or family relaxation.
Property Details
- 3 Bedrooms
- 3 Bathrooms
- 6 Garages
- 1 Ensuite
- 2 Lounges
- 1 Dining Area
Property Features
- Study
- Balcony
- Patio
- Staff Quarters
- Aircon
- Pets Allowed
- Scenic View
- Kitchen
- Guest Toilet
- Entrance Hall
- Garden
- Family TV Room
| Bedrooms | 3 |
| Bathrooms | 3 |
| Garages | 6 |
Contact the Agent

Joan Shamshum
Candidate Property Practitioner

Roger De Sousa
Candidate Property Practitioner

