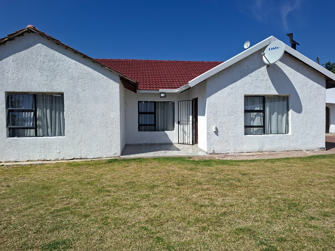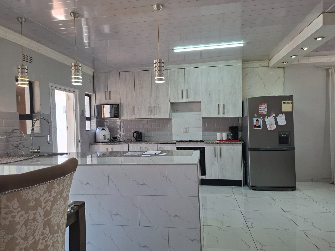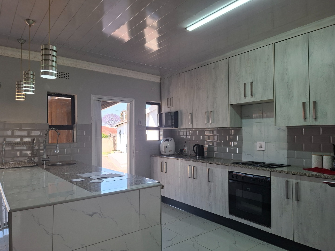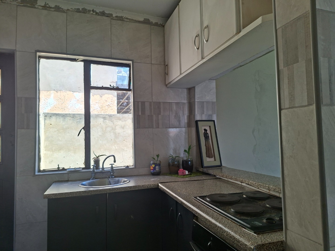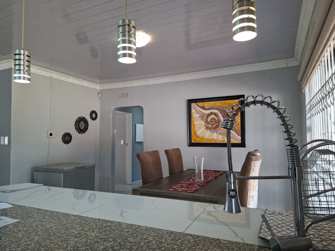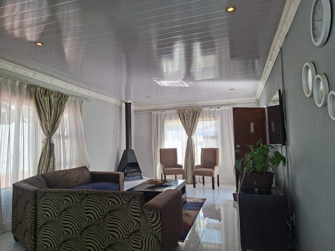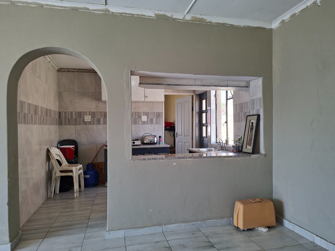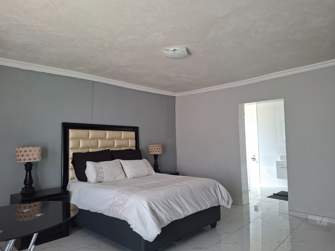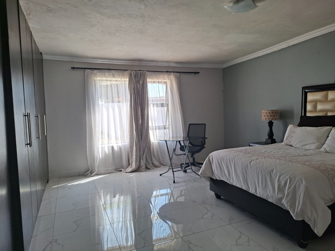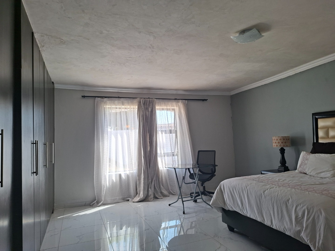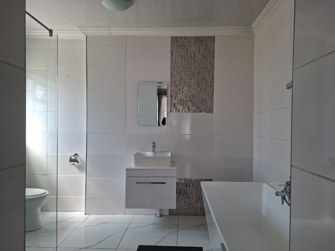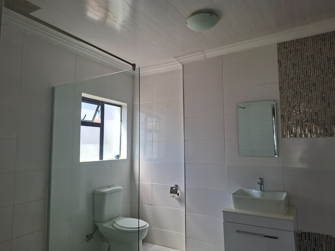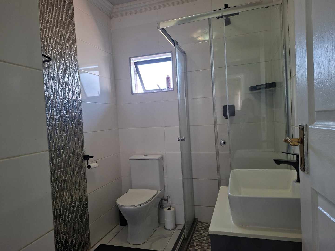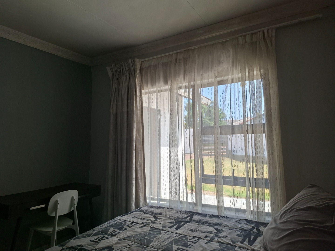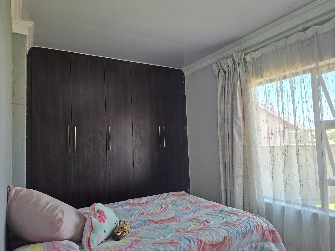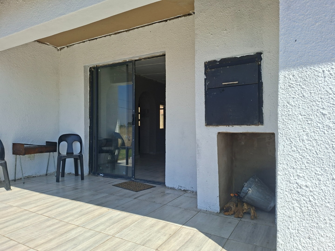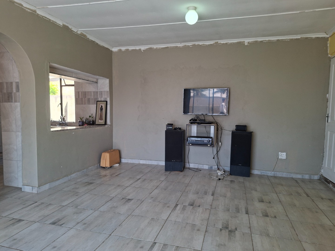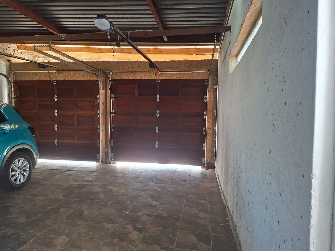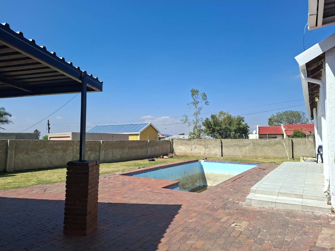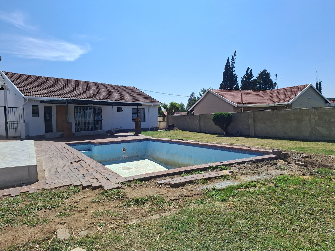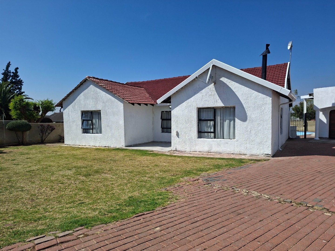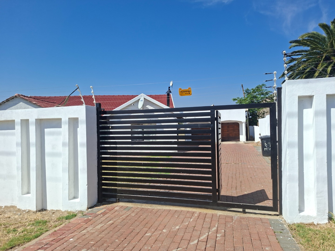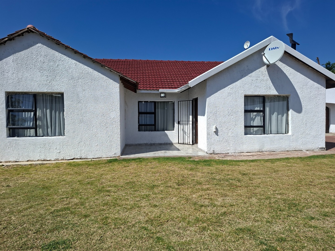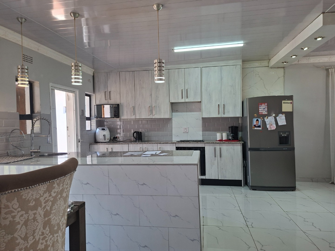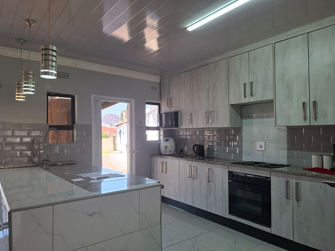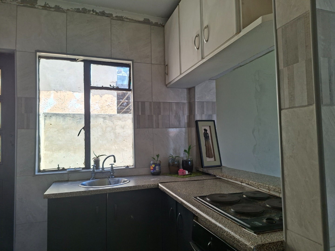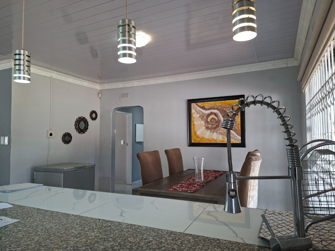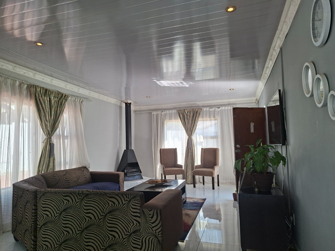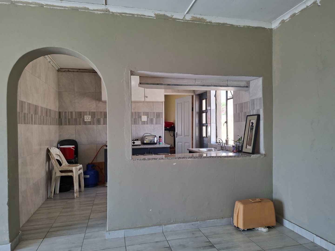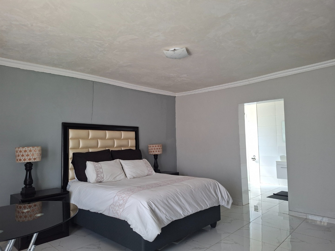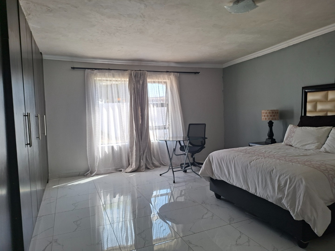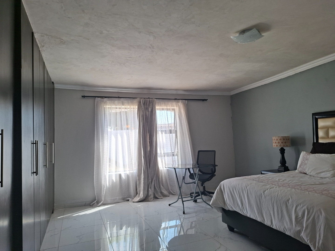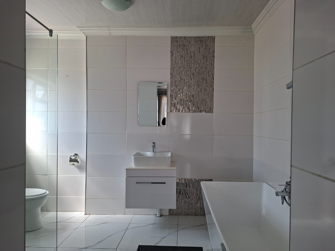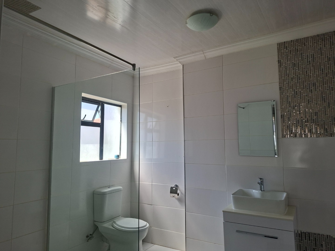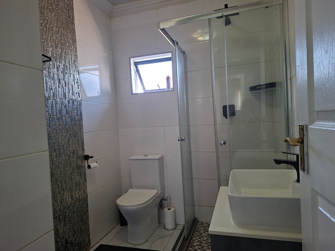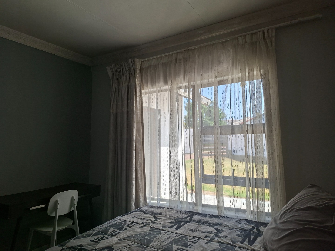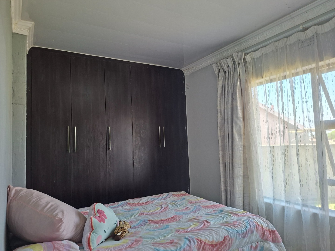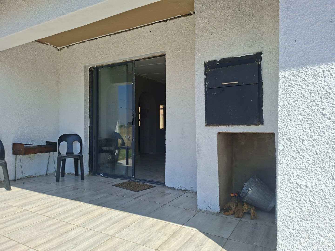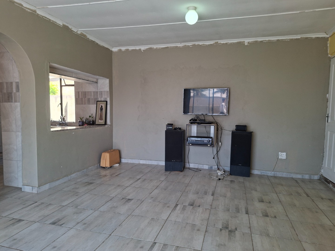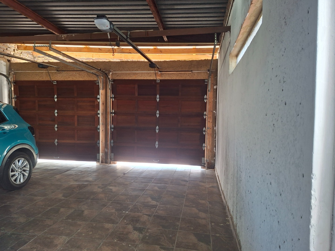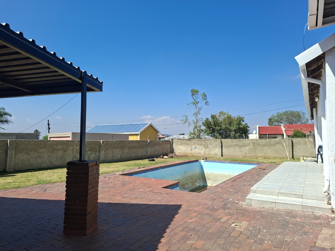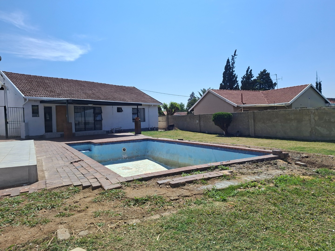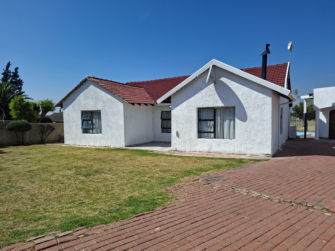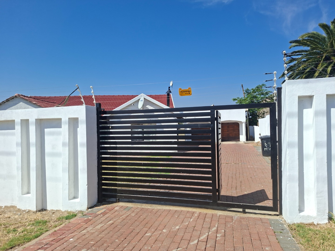- 3
- 2
- 2
- 1 083 m2
Monthly Costs
Monthly Bond Repayment ZAR .
Calculated over years at % with no deposit. Change Assumptions
Affordability Calculator | Bond Costs Calculator | Bond Repayment Calculator | Apply for a Bond- Bond Calculator
- Affordability Calculator
- Bond Costs Calculator
- Bond Repayment Calculator
- Apply for a Bond
Bond Calculator
Affordability Calculator
Bond Costs Calculator
Bond Repayment Calculator
Contact Us

Disclaimer: The estimates contained on this webpage are provided for general information purposes and should be used as a guide only. While every effort is made to ensure the accuracy of the calculator, RE/MAX of Southern Africa cannot be held liable for any loss or damage arising directly or indirectly from the use of this calculator, including any incorrect information generated by this calculator, and/or arising pursuant to your reliance on such information.
Mun. Rates & Taxes: ZAR 981.00
Property description
MODERN THREE BEDROOM FAMILY HOME | ESTABLISHED GARDEN | SWIMMING POOL | FLATLET
Why to Buy?
- Three bedrooms with built-in wardrobes
- Two bathrooms one being an on-suite to the main bedroom
- Modern kitchen with center island
- Spacious lounge with fireplace
- Established garden and swimming pool
- Two garages
- Versatile flatlet
- Good security features
- Pets allowed
Located in Kibler Park Johannesburg this single-story home offers inviting curb appeal. It features a clean white stucco exterior, a classic red tiled roof, an established lawn and a secure entrance with a security gate providing a welcoming first impression.
Inside the spacious lounge is designed for modern comfort boasting a contemporary freestanding fireplace, large windows for natural light and sleek tiled flooring. Recessed lighting and decorative molding add elegance while an accent wall with mirrors enhances depth. The layout flows into a dining area with an arched doorway and a pass-through window to the modern kitchen. This kitchen is well-appointed with light cabinetry, a large central island, integrated appliances, stylish grey subway tile backsplash and marbled countertops creating a functional and aesthetically pleasing space.
The residence comprises three well-proportioned bedrooms each featuring glossy tiled floors, neutral tones,and built-in wardrobes. Large windows ensure bright spaces complemented by crown molding. There is one full bathroom and an additional on-suite both tiled.
Outdoors enjoy an established garden and a refreshing swimming pool. Practical amenities include two garages and a versatile flatlet. Enhanced security features such as burglar bars, a security gate and a totally walled perimeter ensure peace of mind. A fireplace adds warmth and pets are welcome.
Call me today to book your exclusive viewing!
E&OE
Property Details
- 3 Bedrooms
- 2 Bathrooms
- 2 Garages
- 1 Ensuite
- 1 Lounges
- 1 Dining Area
Property Features
- Pool
- Storage
- Pets Allowed
- Kitchen
- Fire Place
- Entrance Hall
- Garden
- Secure Parking
- Established Garden
- Swimming Pool
- Flatlet
| Bedrooms | 3 |
| Bathrooms | 2 |
| Garages | 2 |
| Erf Size | 1 083 m2 |
