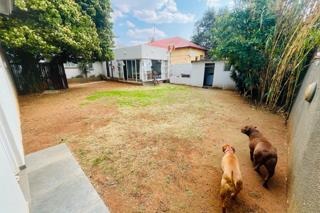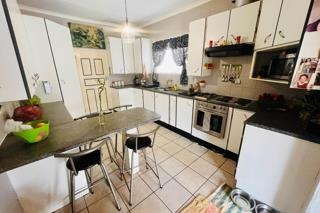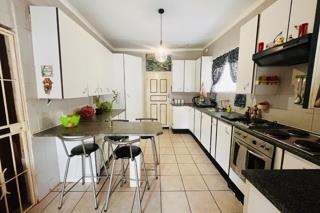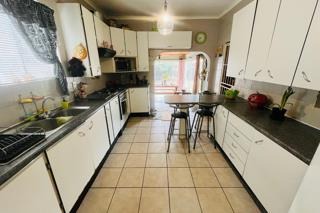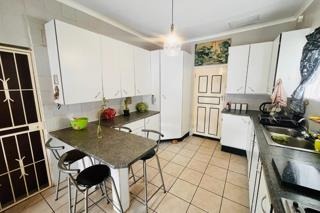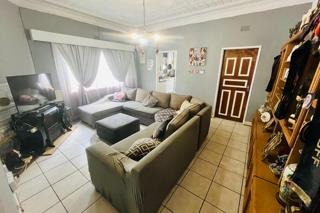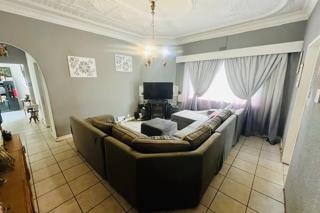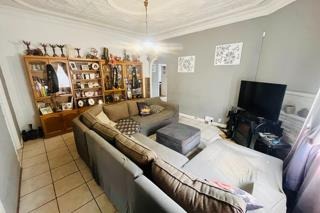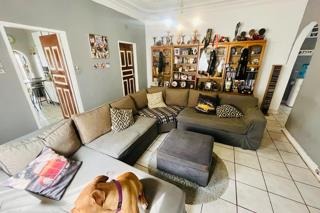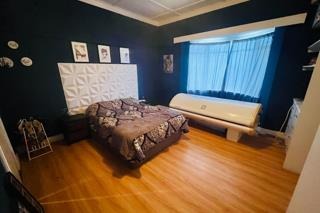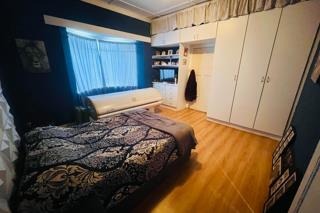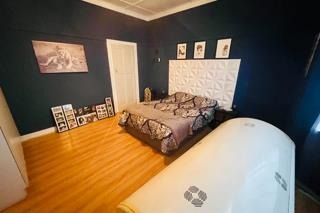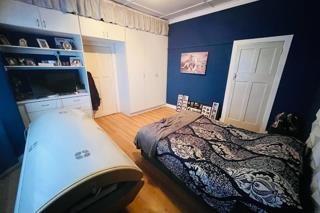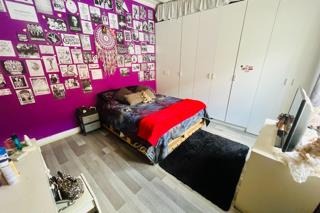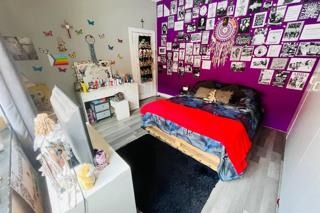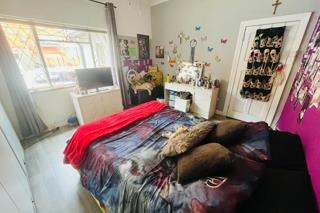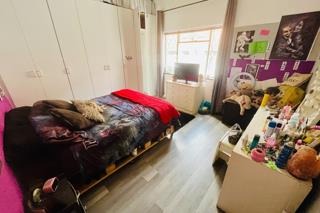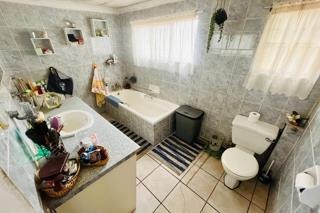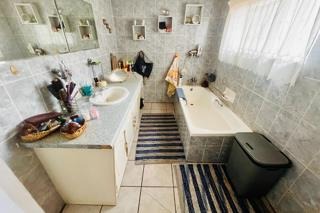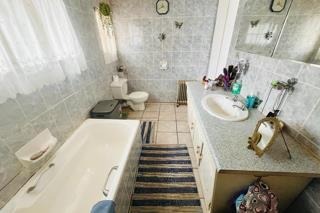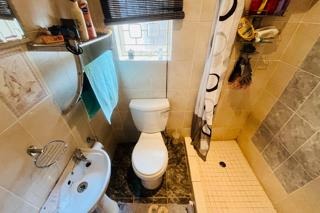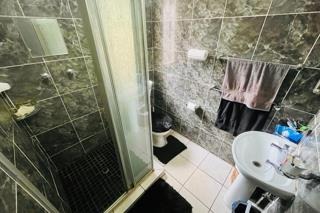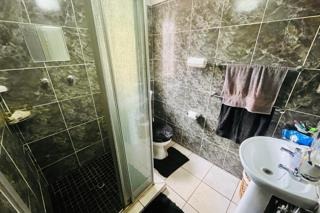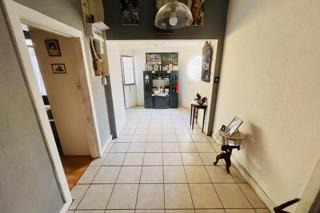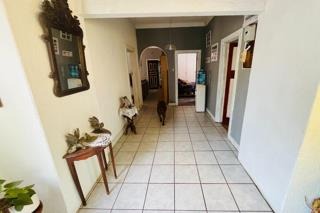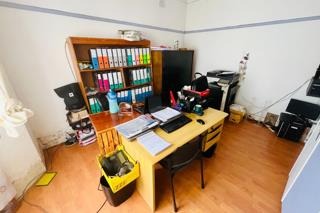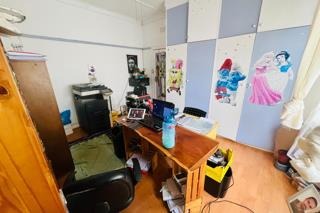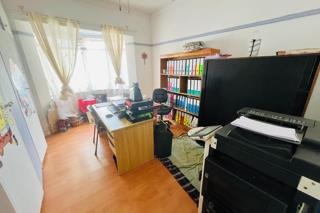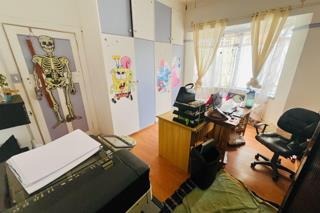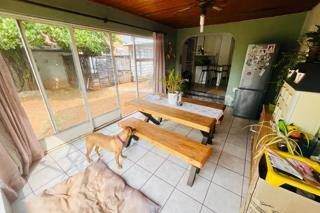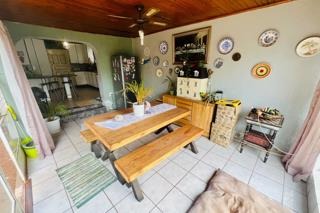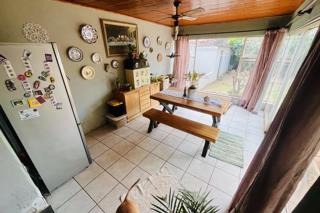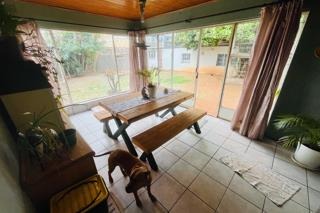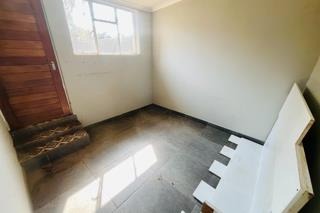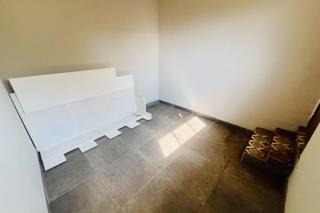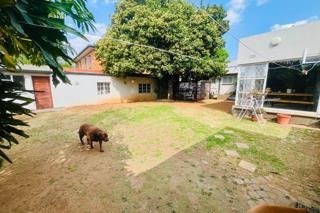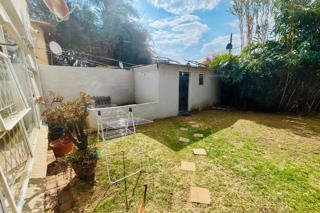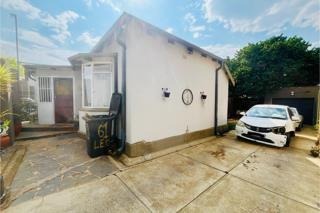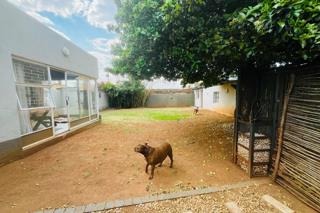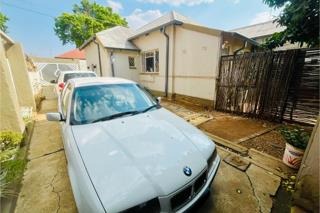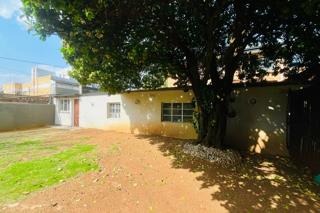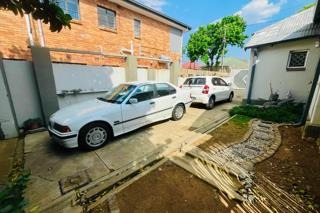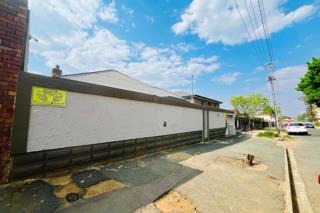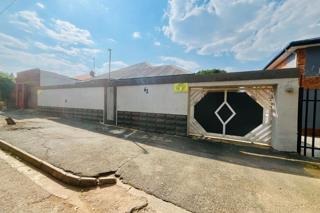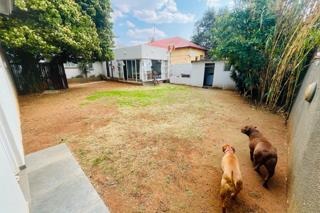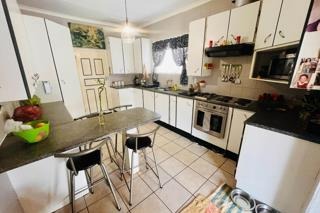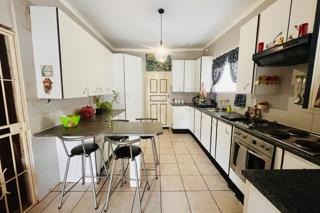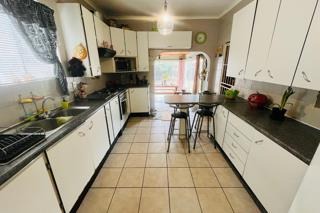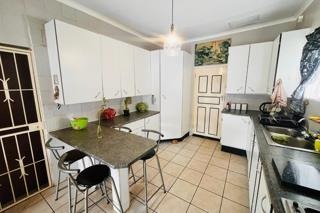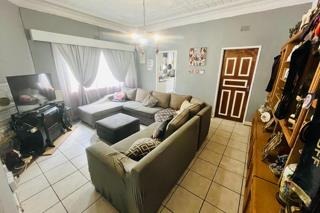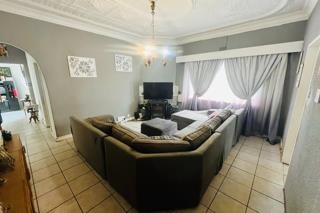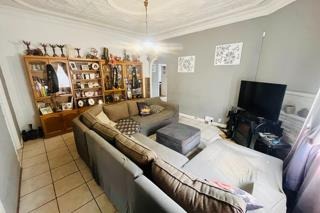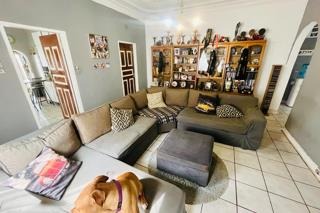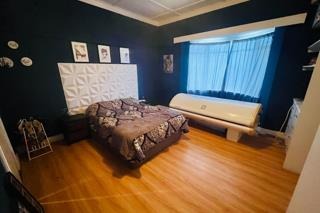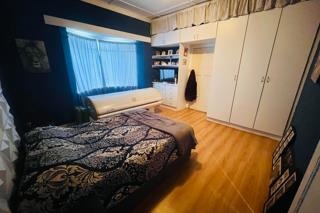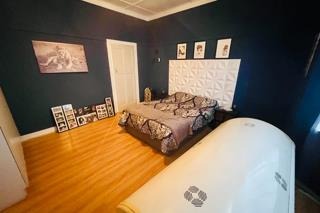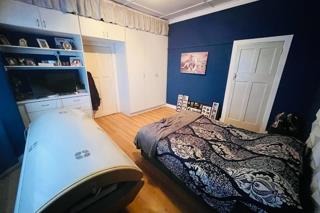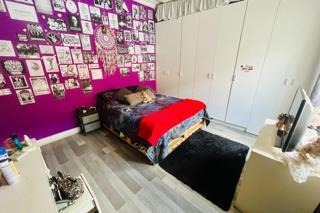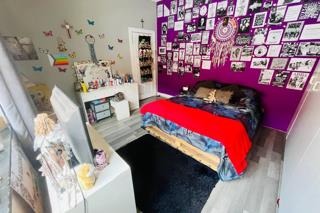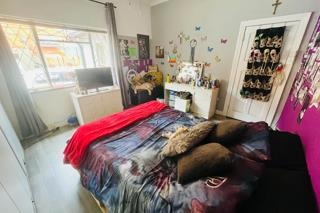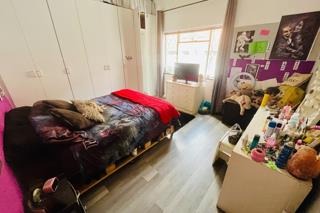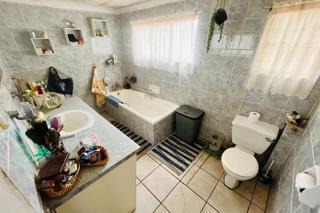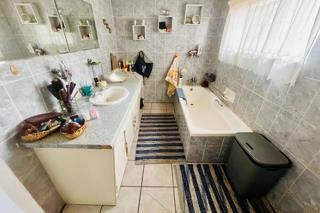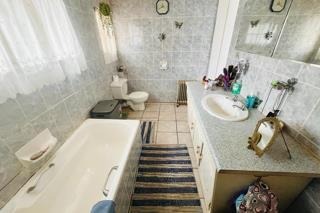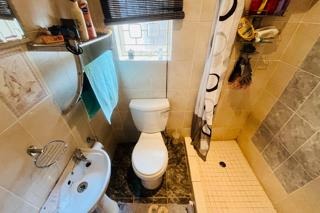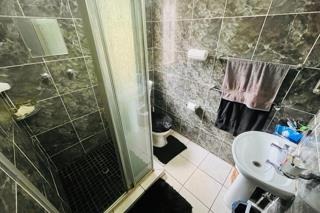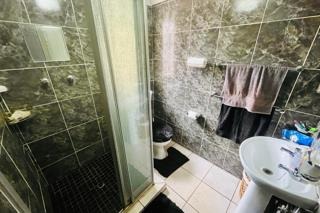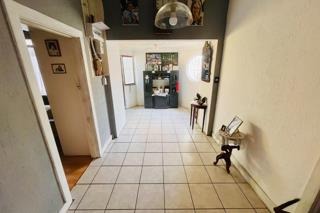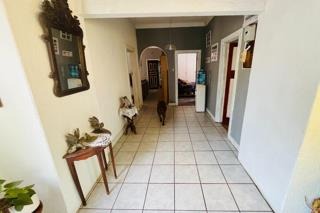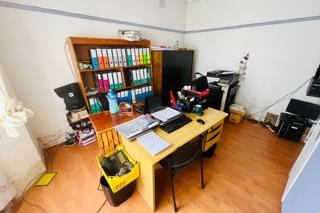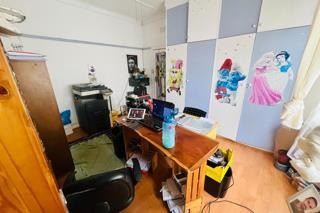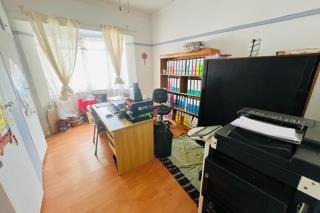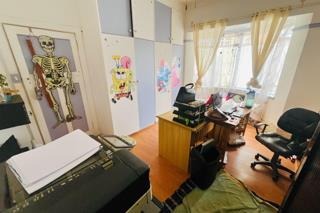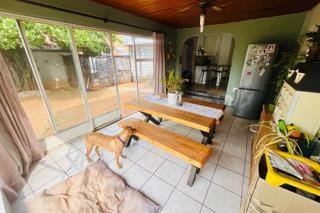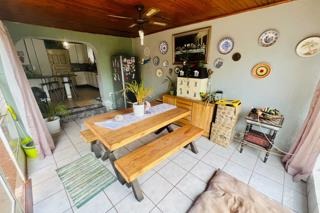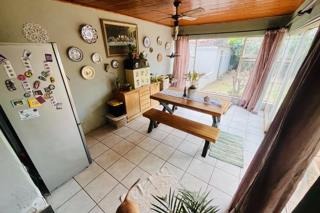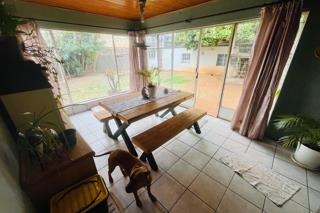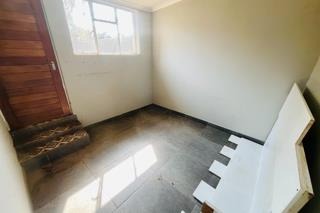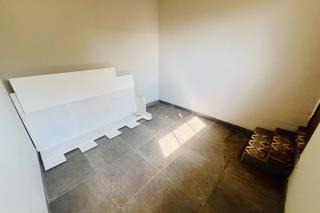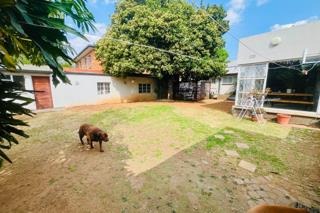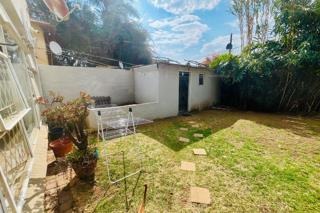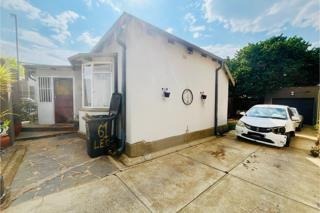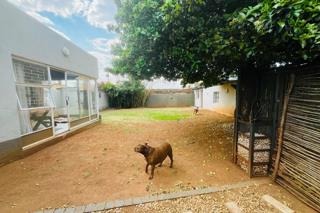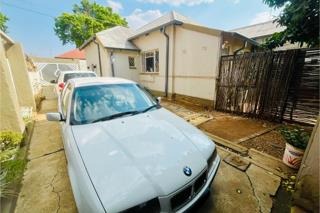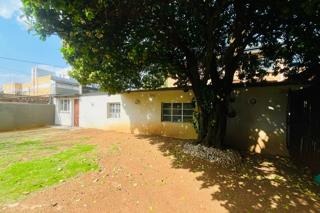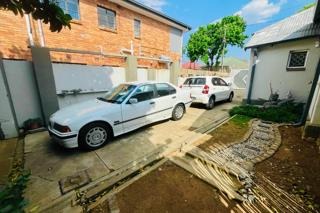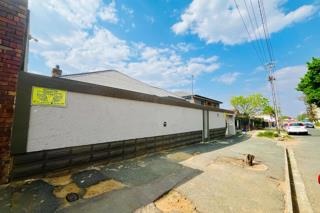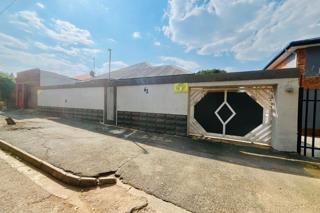- 3
- 3
- 1
- 495 m2
- 1 055 m2
Monthly Costs
Monthly Bond Repayment ZAR .
Calculated over years at % with no deposit. Change Assumptions
Affordability Calculator | Bond Costs Calculator | Bond Repayment Calculator | Apply for a Bond- Bond Calculator
- Affordability Calculator
- Bond Costs Calculator
- Bond Repayment Calculator
- Apply for a Bond
Bond Calculator
Affordability Calculator
Bond Costs Calculator
Bond Repayment Calculator
Contact Us

Disclaimer: The estimates contained on this webpage are provided for general information purposes and should be used as a guide only. While every effort is made to ensure the accuracy of the calculator, RE/MAX of Southern Africa cannot be held liable for any loss or damage arising directly or indirectly from the use of this calculator, including any incorrect information generated by this calculator, and/or arising pursuant to your reliance on such information.
Mun. Rates & Taxes: ZAR 1162.00
Property description
THREE BEDROOM FAMILY HOME | PRIVATE GARDEN | STAFF ACCOMMODATION | STUNNING VIEWS
Why To Buy?
- Three bedrooms
- Three bathrooms - one being an onsuite to the main bedroom
- Functional kitchen with a breakfast bar
- Spacious lounge and dining room
- One garage and three parking spaces
- Wheelchairs friendly access
- Private garden and paved areas
- Staff accommodation
- Scenic views
Discover this spacious three bedroom family home located in the desirable suburban area of Kenilworth, Johannesburg. Boasting an impressive erf size of 1055m2 and a generous floor size of 495m2 this property offers ample space for comfortable living. Enjoy a scenic view from this well situated residence perfect for those seeking a tranquil yet connected lifestyle in South Africa. Located a stone throw away from Townsview Primary School and The Glen Mall.
The interior features a welcoming lounge area with durable tile flooring and abundant natural light providing a comfortable space for relaxation. The functional U-shaped kitchen is a highlight equipped with ample white cabinetry, dark countertops, a built-in oven and a practical breakfast bar making it ideal for both everyday meals and entertaining. A dedicated dining room ensures formal gatherings are well catered for complemented by a convenient laundry area. Accommodation comprises three well proportioned bedrooms including one with an onsuite bathroom for added privacy. The bedrooms offer comfortable retreats with features like clean laminate flooring, large windows and built-in wardrobes providing practical storage solutions. The property is also wheelchair friendly, ensuring accessibility for all.
Externally the property boasts a secure perimeter with a modern access gate and is totally walled enhancing privacy and safety. A single garage and three additional parking spaces cater to multiple cars. The paved areas and garden offer low maintenance outdoor living while security features such as an alarm system, CCTV, burglar bars and security gates provide peace of mind. Domestic rooms and outside toilets add to the property's functionality.
E&OE
Property Details
- 3 Bedrooms
- 3 Bathrooms
- 1 Garages
- 1 Ensuite
- 1 Lounges
- 1 Dining Area
Property Features
- Laundry
- Wheelchair Friendly
- Pets Allowed
- Access Gate
- Alarm
- Scenic View
- Kitchen
- Entrance Hall
- Paving
- Garden
- Staff Accommodation
- Private Garden
- Massive Garage and Open Parking
| Bedrooms | 3 |
| Bathrooms | 3 |
| Garages | 1 |
| Floor Area | 495 m2 |
| Erf Size | 1 055 m2 |
Contact the Agent

Sharlotte Mlotshwa
Candidate Property Practitioner
