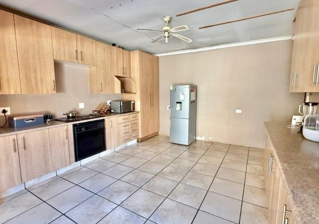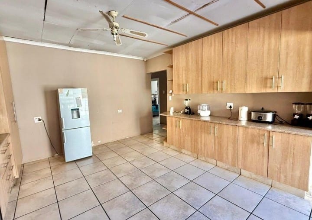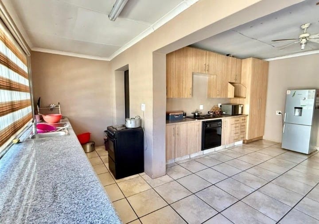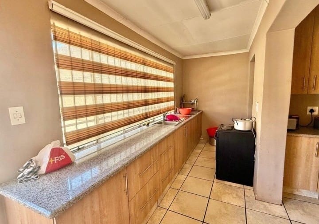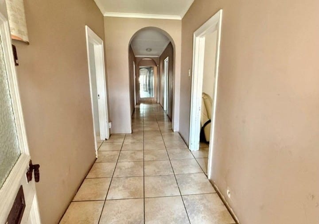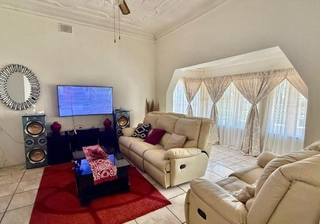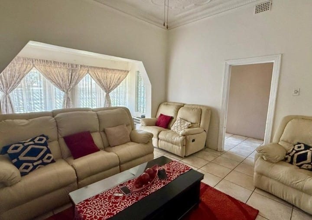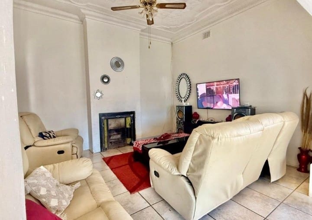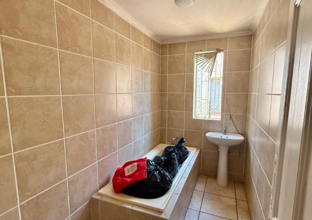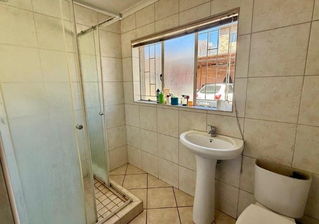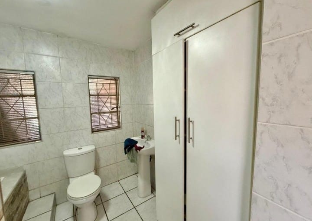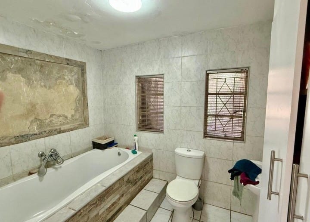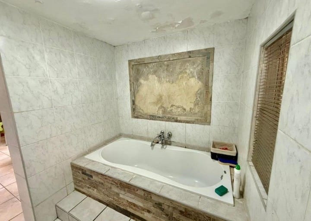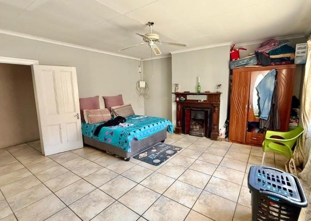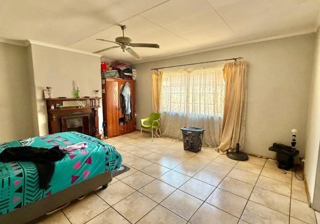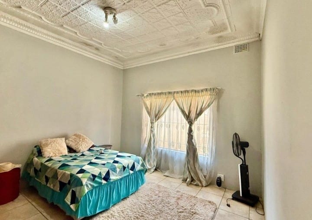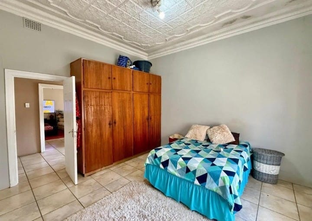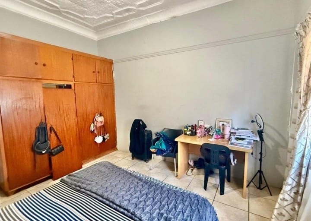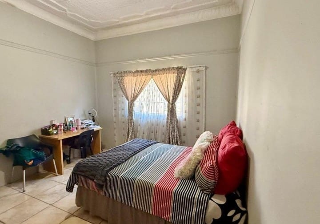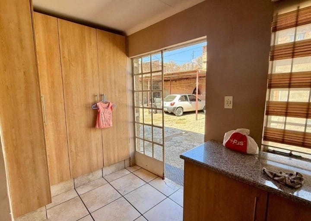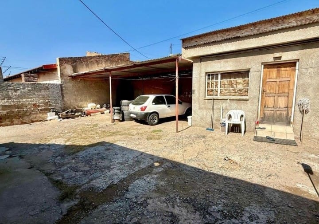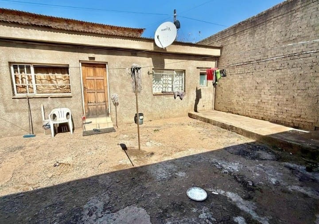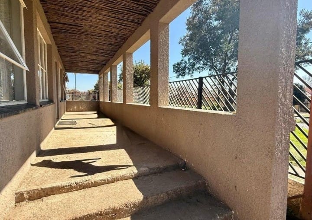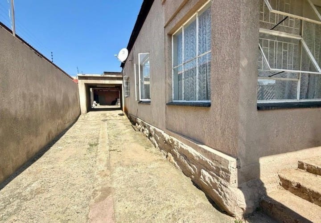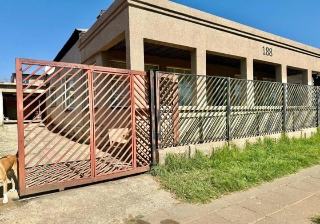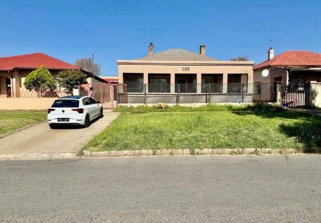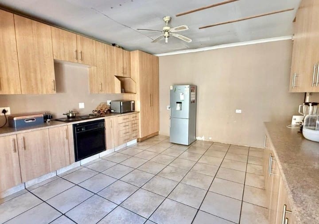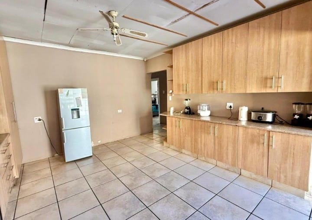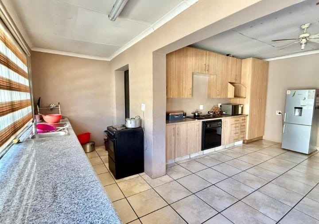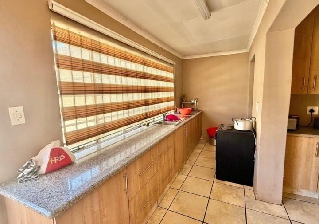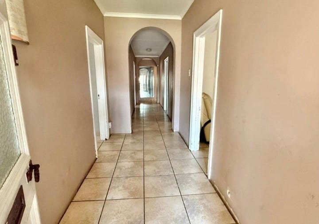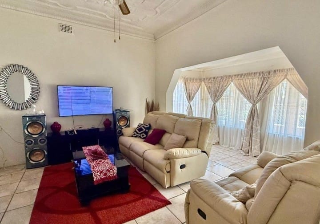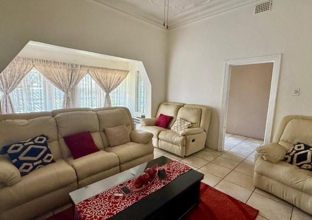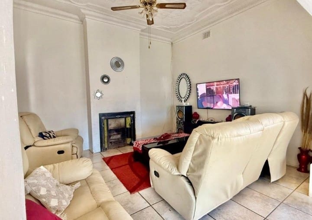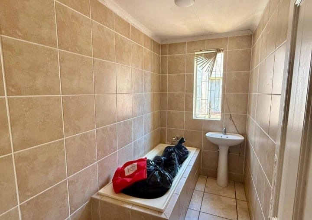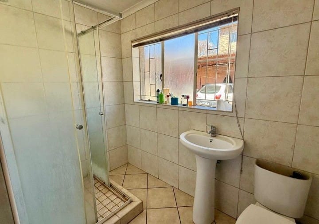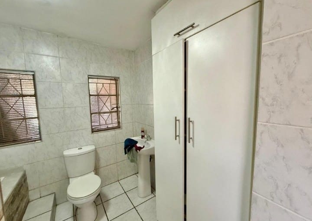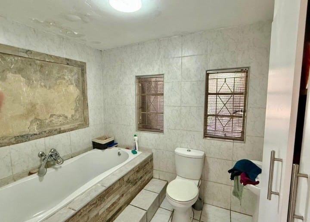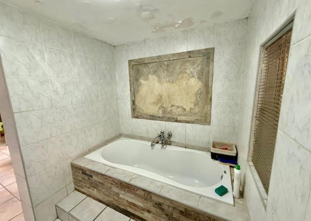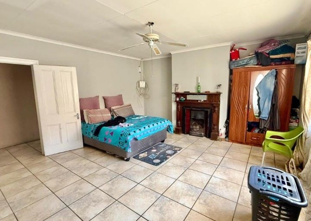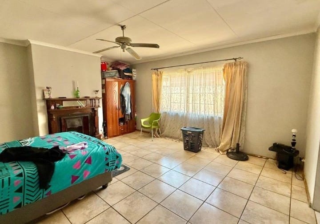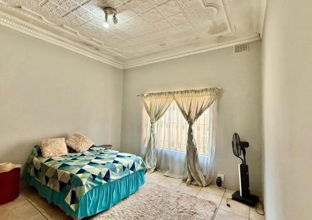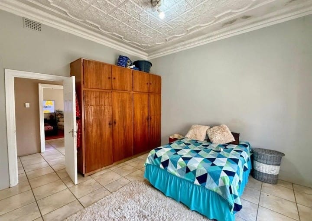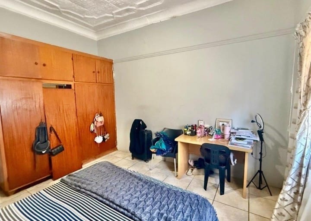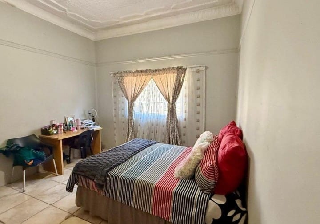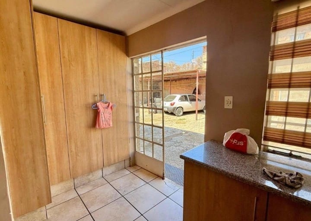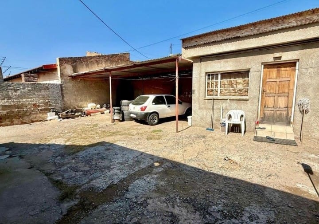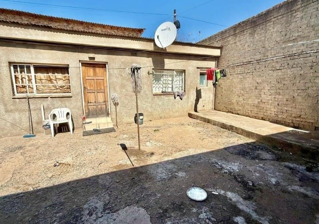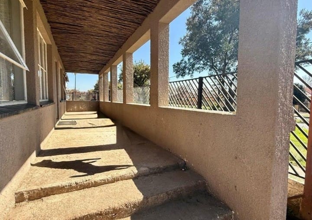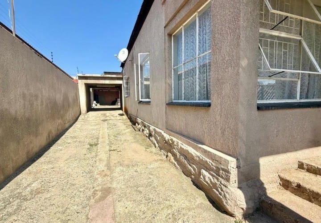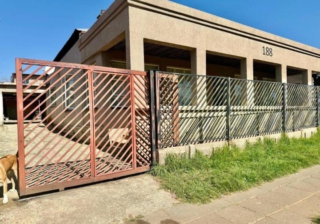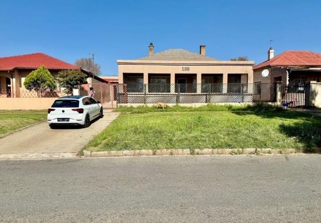- 3
- 2
- 2
- 200 m2
- 495 m2
Monthly Costs
Monthly Bond Repayment ZAR .
Calculated over years at % with no deposit. Change Assumptions
Affordability Calculator | Bond Costs Calculator | Bond Repayment Calculator | Apply for a Bond- Bond Calculator
- Affordability Calculator
- Bond Costs Calculator
- Bond Repayment Calculator
- Apply for a Bond
Bond Calculator
Affordability Calculator
Bond Costs Calculator
Bond Repayment Calculator
Contact Us

Disclaimer: The estimates contained on this webpage are provided for general information purposes and should be used as a guide only. While every effort is made to ensure the accuracy of the calculator, RE/MAX of Southern Africa cannot be held liable for any loss or damage arising directly or indirectly from the use of this calculator, including any incorrect information generated by this calculator, and/or arising pursuant to your reliance on such information.
Mun. Rates & Taxes: ZAR 900.00
Property description
STUNNING THREE GENEROUSLY SIZED BEDROOMS | TWO MODERN BATHROOMS | CONTEMPORARY KITCHEN | ELEGANT LOUNGE | DOUBLE GARAGE | LARGE YARD | DOUBLE CARPORT | INDOOR GARDEN OASIS | BUYS PREPAID ELECTRICITY
WHY BUY??
• THREE GENEROUSLY SIZED BEDROOMS
• TWO MODERN BATHROOMS
• DOUBLE-VOLUME AND CONTEMPORARY KITCHEN [BOASTING SLEEK FINISHES, AMPLE CABINETRY AND A SEPARATE SCULLERY FOR ADDED CONVENIENCE]
• THE HEART OF THE LONGUE [IS A CLASSICAL BUILT-IN FIREPLACE AND IS PERFECT FOR COZY EVENINGS WITH FAMILY OR GUESTS]
• THE VERSATILITY OF A SUNROOM [PERFECT FOR A READING NOOK OR CHILDREN'S PLAYING AREA]
• INDOOR GARDEN
• SERVANT'S QUARTERS [WITH A FULLY SELF-CONTAINED ONE BEDROOM COTTAGE]
• A LARGE YARD [THAT OFFERS DOUBLE GARAGE, ALONGSIDE A DOUBLE CARPORT]
• THE HOME HAS PREPAID ELECTRICITY
Located on a Bustling Street in the Vibrant Heart of Kenilworth; This Spacious and Well-Maintained Family Home offers the Perfect Blend of Comfort, Functionality and Potential. Sits on an Expansive 495m² Stand. This Fully Tiled Property features Three Generously Sized Bedrooms and Two Modern Bathrooms - Ideal for Growing Families or Savvy Investors, step into a Double-Volume, Contemporary Kitchen that will impress Any Home Chef – Boasting Sleek Finishes, Ample Cabinetry and a Separate Scullery for Added Convenience. The High Ceilings throughout create a Light and Airy Atmosphere, Enhancing the Sense of Space in Every Room. The Heart of the Lounge is a Classical Built-in Fireplace, Perfect for Cozy Evenings with Family or Guests. This Elegant Space Seamlessly combines Comfort with Style, Making it The Ideal setting for Memorable Moments Throughout the Year.
Enjoy the Versatility of a Sunroom - Perfect for a Reading Nook, Children's Play Area or an Indoor Garden Oasis. Additional Features include Servant's Quarters and a Fully Self-Contained One-Bedroom Cottage - Ideal for Extended Family or Rental Income. The Home has Prepaid Electricity.
Outdoors - The Property offers a Large Yard; With a Double Garage and a Double Carport - Providing Plenty of Secure Parking Space. Whether You're Hosting Gatherings or simply Enjoying Time with Family; There's Ample Room for Both Entertainment and Relaxation.
Property Details
- 3 Bedrooms
- 2 Bathrooms
- 2 Garages
- 1 Ensuite
- 1 Lounges
- 1 Dining Area
Property Features
- Patio
- Staff Quarters
- Pets Allowed
- Fence
- Kitchen
- Pantry
- Paving
- Family TV Room
- SERVANT'S QUARTERS [WITH A FULLY SELF-CONTAINED ONE BEDROOM COTTAGE]
- A LARGE YARD [THAT OFFERS DOUBLE GARAGE, ALONGSIDE A DOUBLE CARPORT]
- POTENTIAL INVESTMENTS
| Bedrooms | 3 |
| Bathrooms | 2 |
| Garages | 2 |
| Floor Area | 200 m2 |
| Erf Size | 495 m2 |
