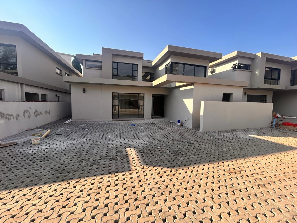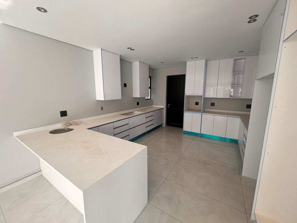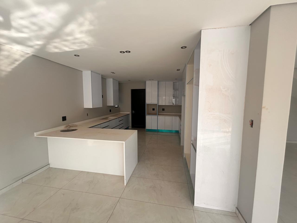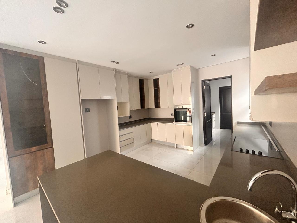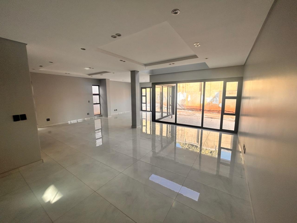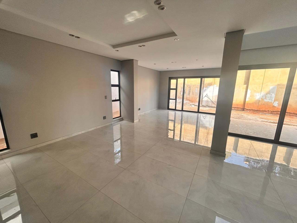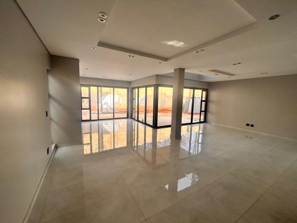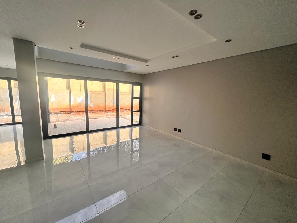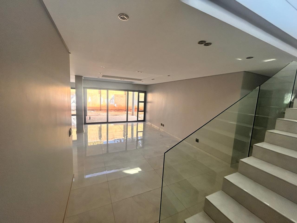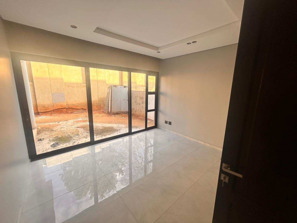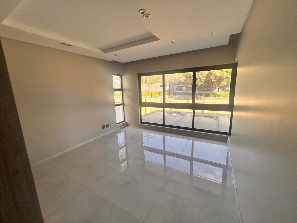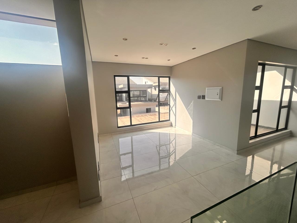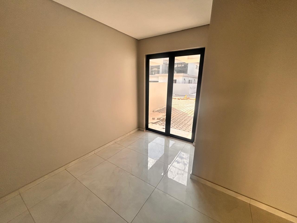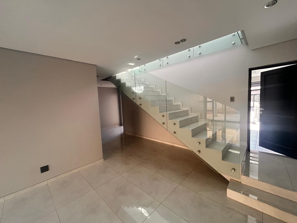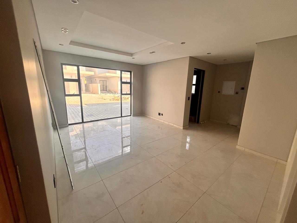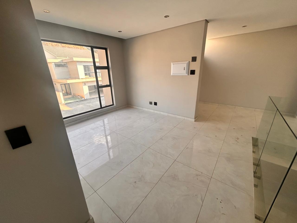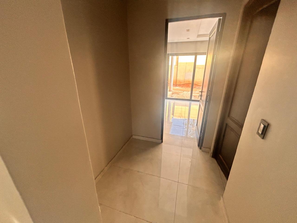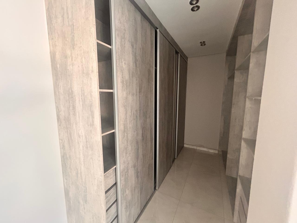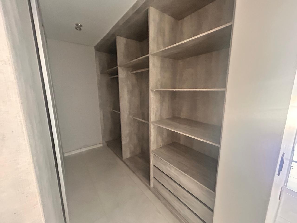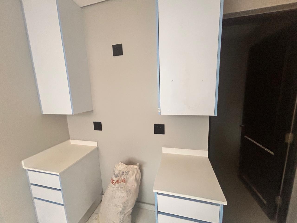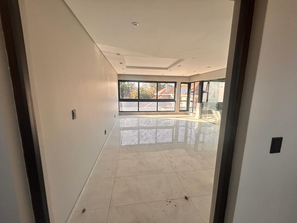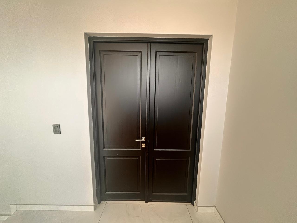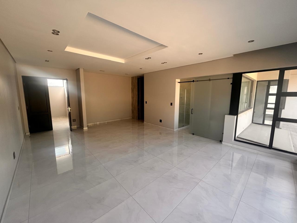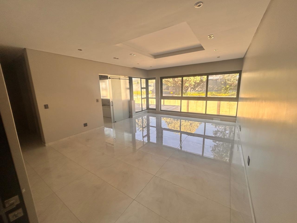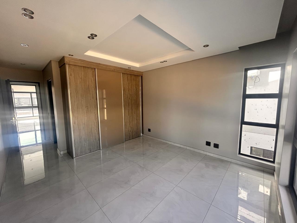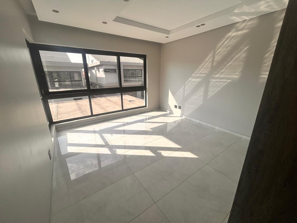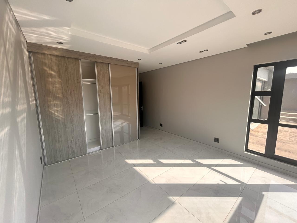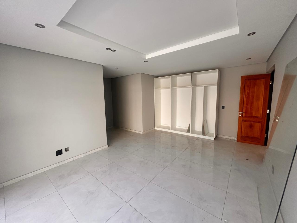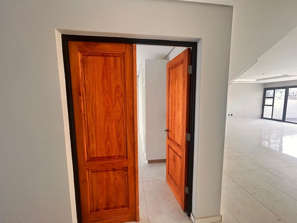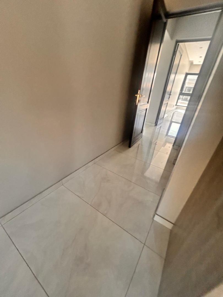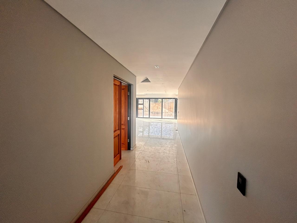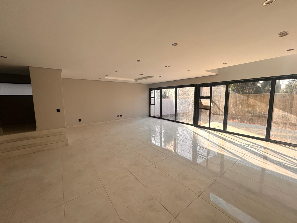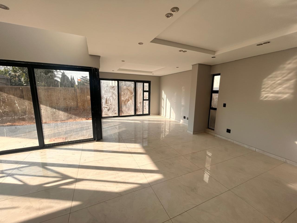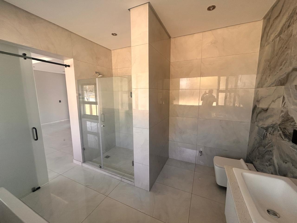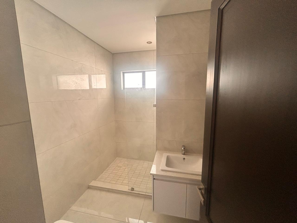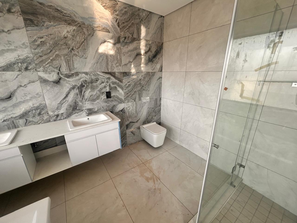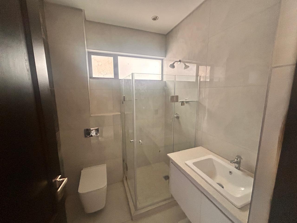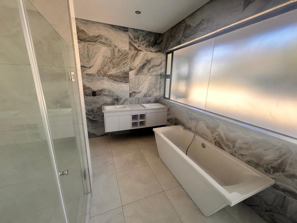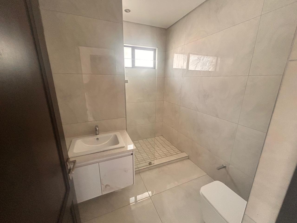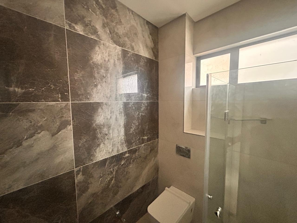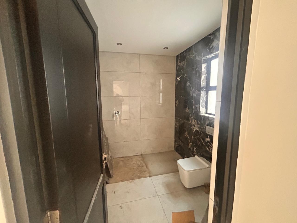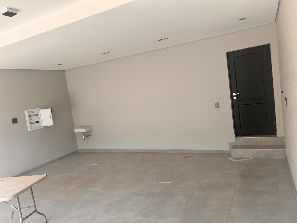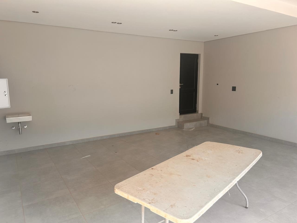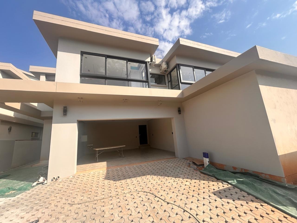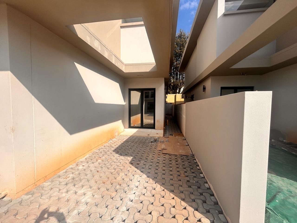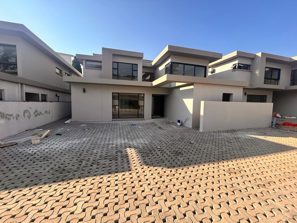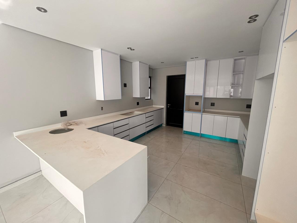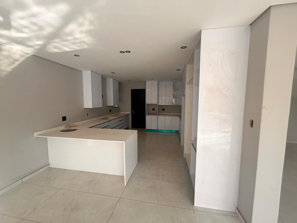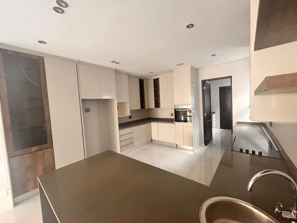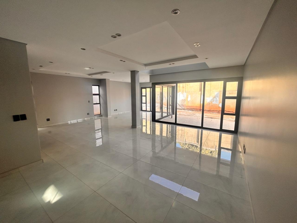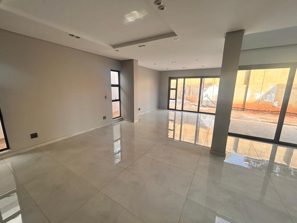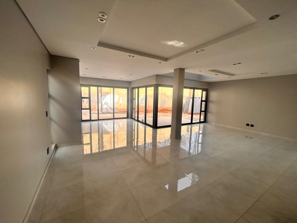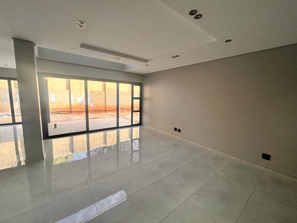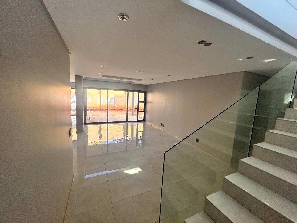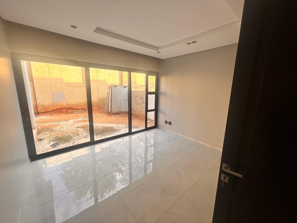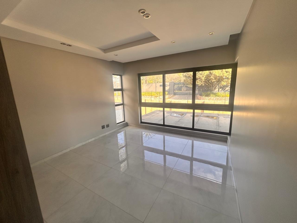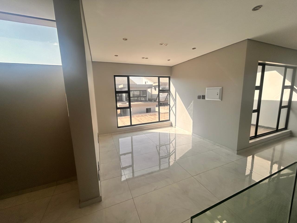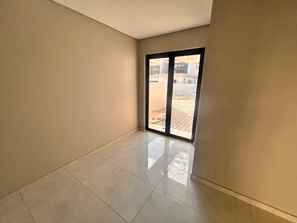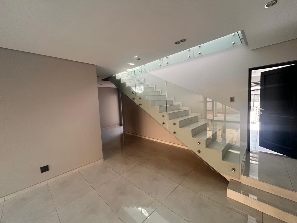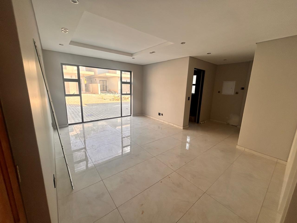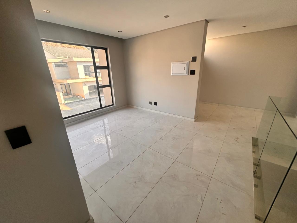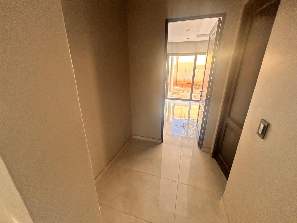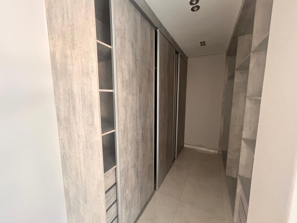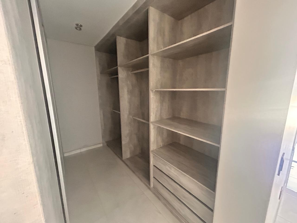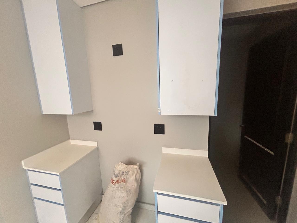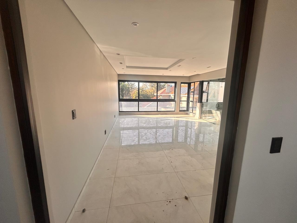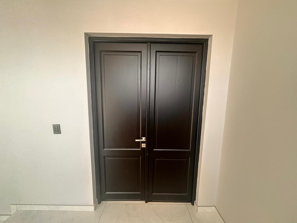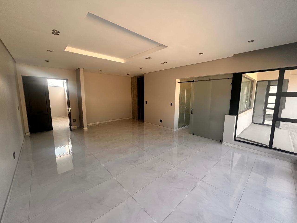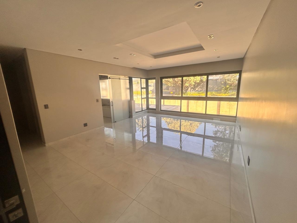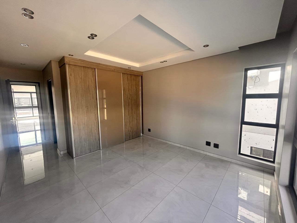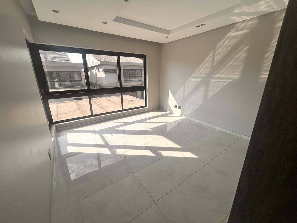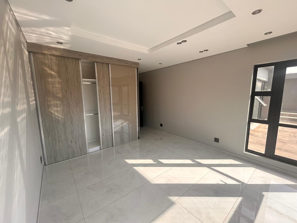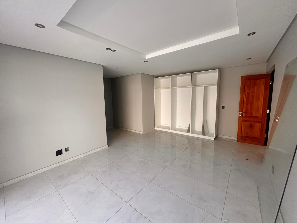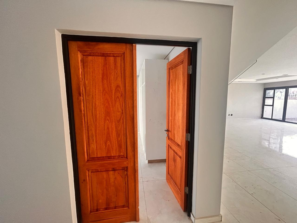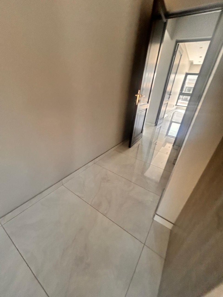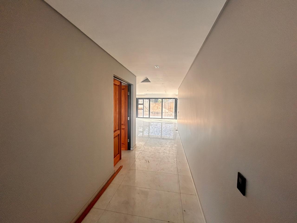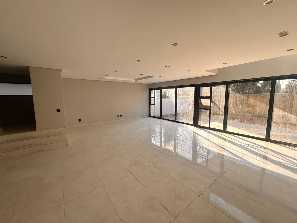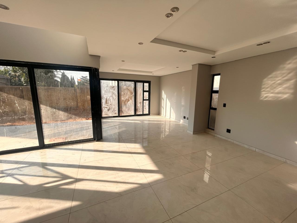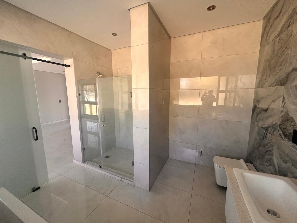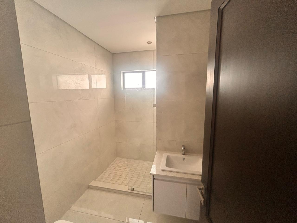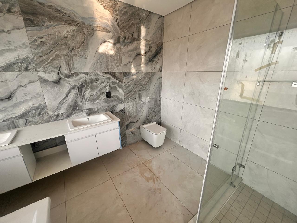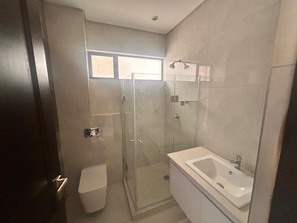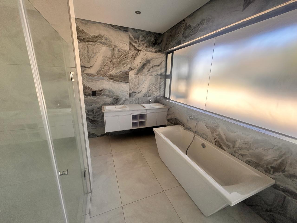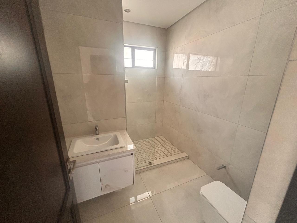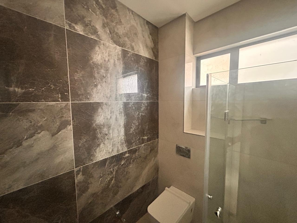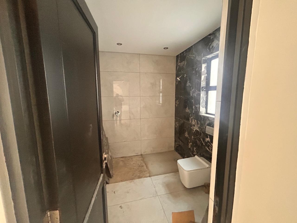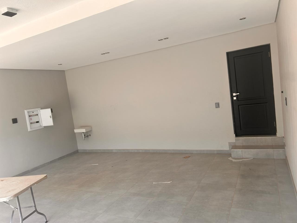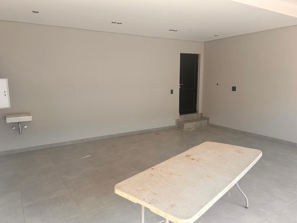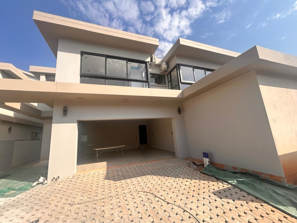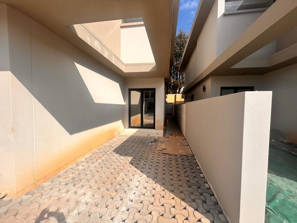- 4
- 4.5
- 1
- 500 m2
- 19 800 m2
Monthly Costs
Monthly Bond Repayment ZAR .
Calculated over years at % with no deposit. Change Assumptions
Affordability Calculator | Bond Costs Calculator | Bond Repayment Calculator | Apply for a Bond- Bond Calculator
- Affordability Calculator
- Bond Costs Calculator
- Bond Repayment Calculator
- Apply for a Bond
Bond Calculator
Affordability Calculator
Bond Costs Calculator
Bond Repayment Calculator
Contact Us

Disclaimer: The estimates contained on this webpage are provided for general information purposes and should be used as a guide only. While every effort is made to ensure the accuracy of the calculator, RE/MAX of Southern Africa cannot be held liable for any loss or damage arising directly or indirectly from the use of this calculator, including any incorrect information generated by this calculator, and/or arising pursuant to your reliance on such information.
Mun. Rates & Taxes: ZAR 1500.00
Monthly Levy: ZAR 3000.00
Special Levies: ZAR 0.00
Property description
MAGNEFICIENT STATE OF THE ART FOUR BEDROOM CLUSTER | EXCLUSIVE NEW HOUGHTON ESTATE DEVELOPMENT
Why to Buy?
- Four spacious and elegant bedrooms with beautifully proportioned wardrobes
- Four on suite luxurious bathrooms
- Separate guest bathroom
- Exceptional gourmet kitchen with an adjacent dining area and scullery
- Open plan living spaces bathed in natural light
- Private and well secured complex with only 12 units
- Beautiful outdoor garden area
- Staff accommodation
- Prepaid electricity
Perfectly positioned in the heart of Houghton, this residence offers convenient access to major routes, leading schools, Houghton Golf Club and places of worship including both a mosque and synagogue. Opulence, security and comfort converge in this remarkable property, making it an ideal choice for the discerning homeowner. This exquisite cluster home in the prestigious suburb of Houghton effortlessly combines elegance, comfort and modern living. Designed with meticulous attention to detail, the residence spans two levels and offers a lifestyle defined by luxury and convenience.
The home features four spacious and elegantly designed bedrooms, each with beautifully proportioned wardrobes. All four bedrooms are complemented by luxurious onsuite bathrooms, while a separate guest bathroom ensures added comfort for visitors. The master suite, built on an impressive scale, includes a generous walk-in closet, a private balcony and a refined ambiance befitting its status. Three of the bedrooms are located upstairs, while one is situated on the ground floor, offering flexibility for family and guests. The living spaces are open plan and bathed in natural light, creating a seamless flow throughout the home. An exceptional gourmet kitchen, complete with an adjacent dining area and scullery, forms the heart of the residence. Designed for both entertaining and everyday living, it is a true culinary haven. Additional features include a dedicated home office and staff accommodation, ensuring that all modern living requirements are met.
Outdoors, a beautifully maintained garden area provides a tranquil retreat for relaxation and leisure. The home also offers garaging for two vehicles, with additional secure parking for three more. Located in a private and secure complex of only 12 units, residents enjoy both exclusivity and peace of mind, enhanced by prepaid electricity and excellent security measures. You are warmly invited to arrange a personal viewing of this magnificent residence.
Call today to experience the beauty and sophistication of this truly exceptional home.
E & OE
Property Details
- 4 Bedrooms
- 4.5 Bathrooms
- 1 Garages
- 4 Ensuite
- 2 Lounges
- 2 Dining Area
Property Features
- Balcony
- Staff Quarters
- Laundry
- Pets Allowed
- Security Post
- Access Gate
- Alarm
- Scenic View
- Kitchen
- Pantry
- Guest Toilet
- Entrance Hall
- Paving
- Garden
- Intercom
- Family TV Room
- Staff Accommodation
- Open Plan Living Space
- Guest Bathroom
- Gourmet Kitchen
- Walk in Wardrobe
| Bedrooms | 4 |
| Bathrooms | 4.5 |
| Garages | 1 |
| Floor Area | 500 m2 |
| Erf Size | 19 800 m2 |
