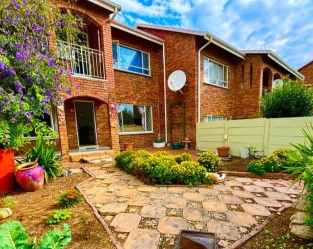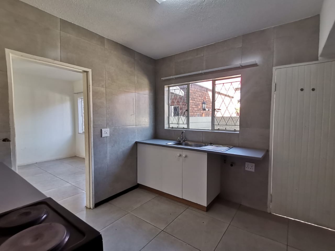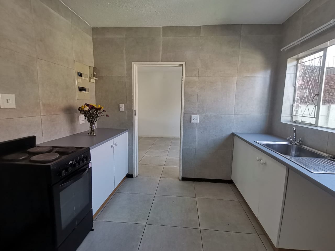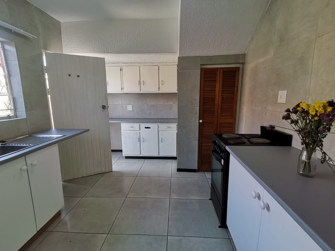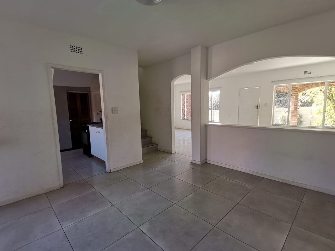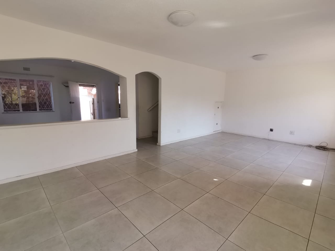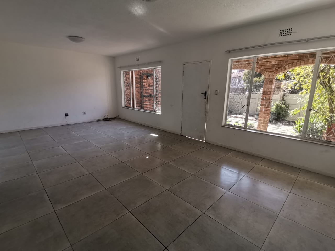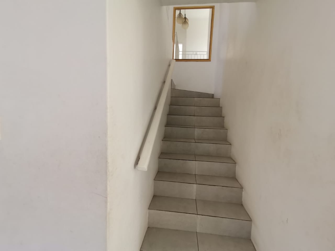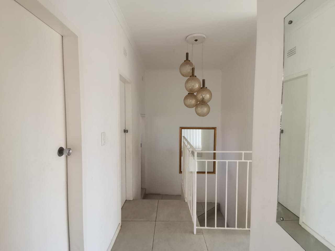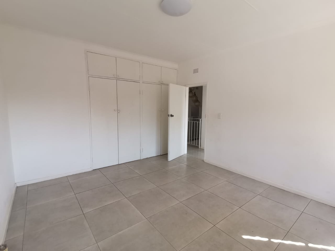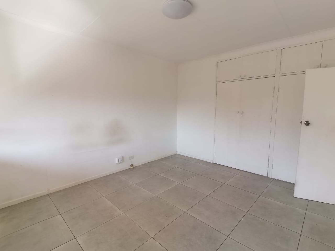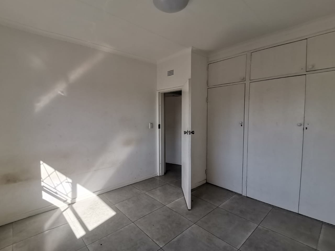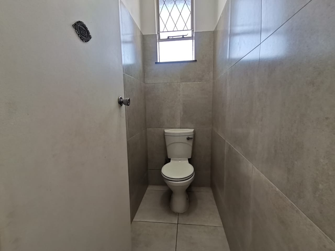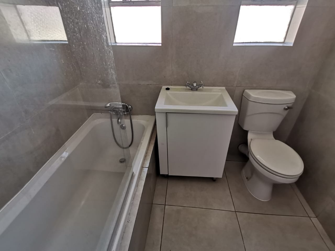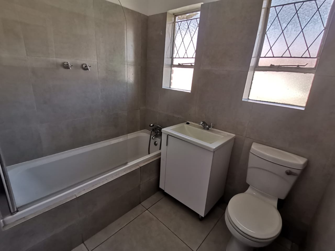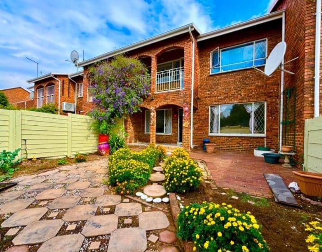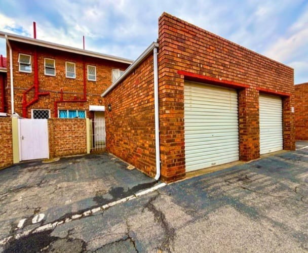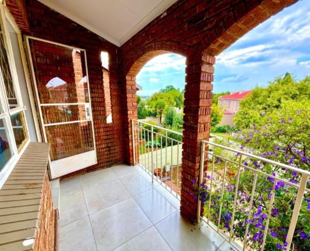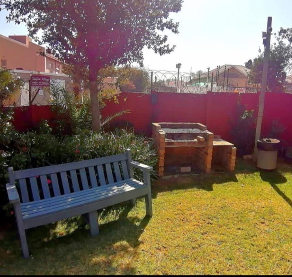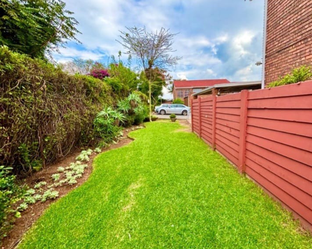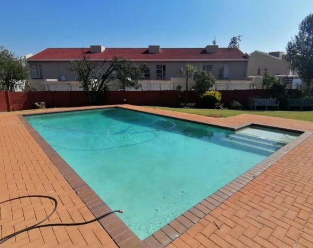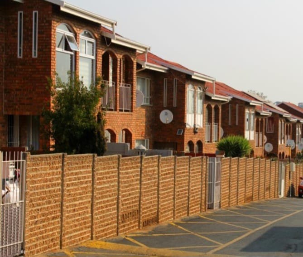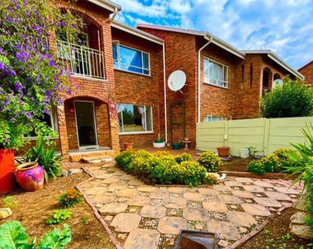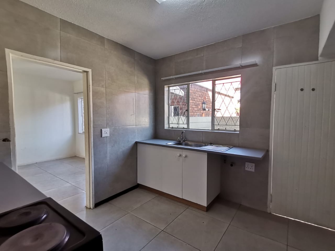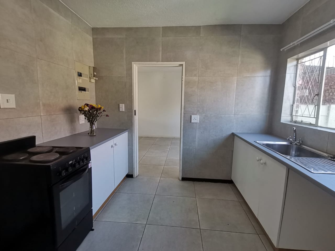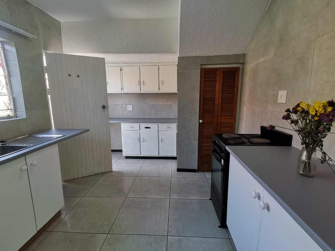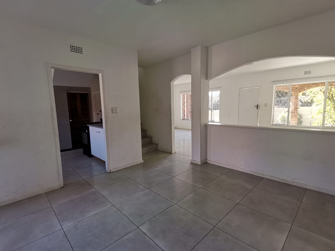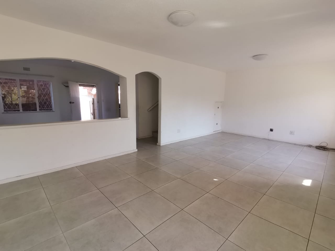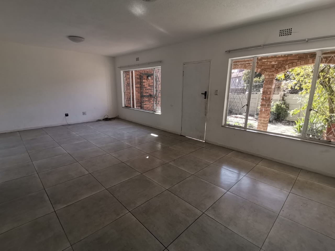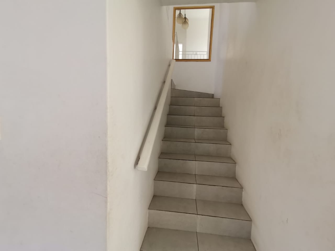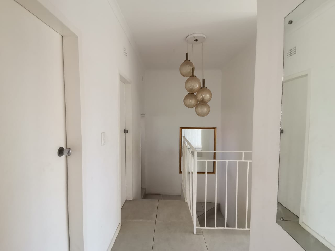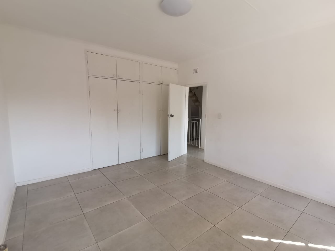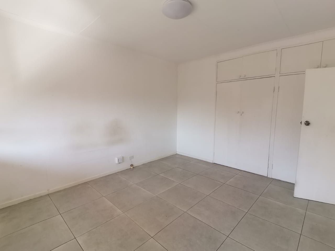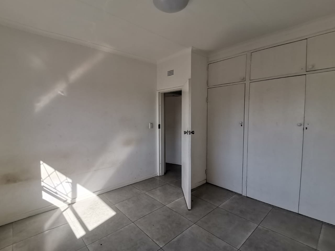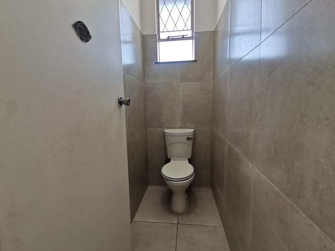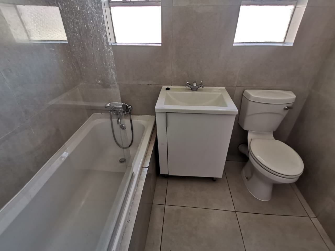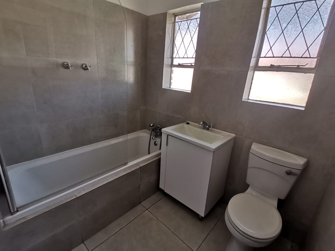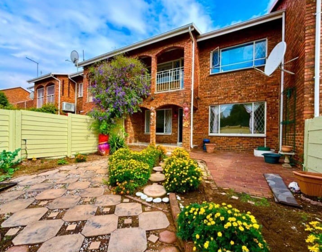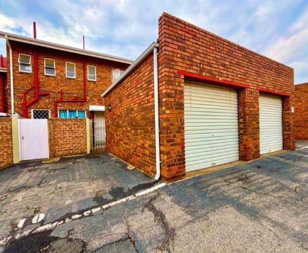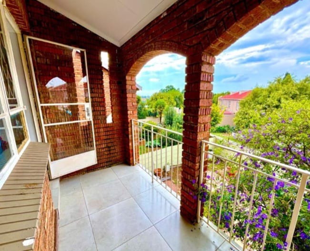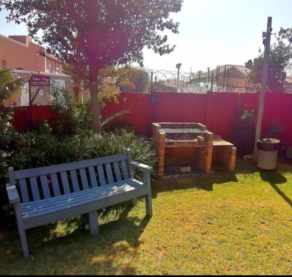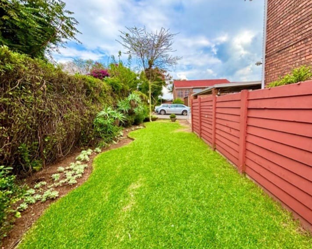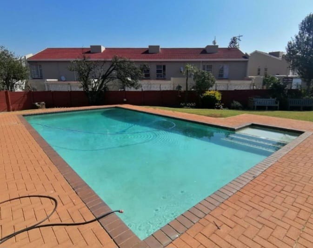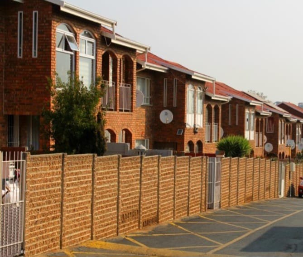- 3
- 1.5
- 1
- 120 m2
Monthly Costs
Monthly Bond Repayment ZAR .
Calculated over years at % with no deposit. Change Assumptions
Affordability Calculator | Bond Costs Calculator | Bond Repayment Calculator | Apply for a Bond- Bond Calculator
- Affordability Calculator
- Bond Costs Calculator
- Bond Repayment Calculator
- Apply for a Bond
Bond Calculator
Affordability Calculator
Bond Costs Calculator
Bond Repayment Calculator
Contact Us

Disclaimer: The estimates contained on this webpage are provided for general information purposes and should be used as a guide only. While every effort is made to ensure the accuracy of the calculator, RE/MAX of Southern Africa cannot be held liable for any loss or damage arising directly or indirectly from the use of this calculator, including any incorrect information generated by this calculator, and/or arising pursuant to your reliance on such information.
Mun. Rates & Taxes: ZAR 535.00
Property description
STUNNING THREE BEDROOM FAMILY DUPLEX | PET FRIENDLY GARDEN | COMMUNAL SWIMMING POOL | AUTOMATED GARAGE
Why to Buy?
- Three spacious bedrooms with built-in wardrobes
- One and a half bathrooms with modern finishes
- Kitchen with pantry and compartments to store for appliances
- Spacious dining room area with a breakfast nook
- Spacious lounge with an extended living area
- Open plan
- Spacious garden and balcony with scenic views
- Garage plus convenient secured parking
- Communal swimming pool and braai area
- Remote controlled access.
Secure, stylish and spacious, this stunning three-bedroom duplex in Haddon Lodge perfectly blends modern living with everyday comfort. Designed for convenience and peace of mind, the complex offers 24-hour surveillance, controlled access and a pad system, ensuring top-level security at all times. The home is also pet-friendly and features a private garden, making it an ideal space for both entertaining guests and enjoying relaxed outdoor living with family.
As you step inside, you are welcomed by the option of two entrances, one through the sleek kitchen and the other through the open-plan dining area. The dining space is enhanced by a practical breakfast nook that flows seamlessly into the bright and airy lounge, creating a warm and inviting atmosphere. The lounge further extends into an additional living area, offering flexibility for a home office, entertainment space or play area. The kitchen is thoughtfully designed with crisp white cabinets, tiled backsplashes, a pantry, a fitted stove and oven and provisions for a washing machine, making it as functional as it is stylish. Upstairs, the home continues to impress with three generously sized bedrooms, each fitted with built-in wardrobes. The main bedroom opens onto a private balcony with scenic views, providing the perfect retreat for morning coffee or evening relaxation. The modern bathroom is complete with a bath and integrated shower, basin and toilet, while a conveniently positioned storeroom ensures easy access to extra storage space. A guest toilet located downstairs adds further practicality for visitors.
Additional features include a single automated garage with extra parking, ensuring ample space for residents and guests alike. The home is tiled throughout, maintaining a clean, refreshing and low-maintenance feel, especially during the warmer months. For those who love to socialize or unwind, the complex offers access to a communal swimming pool and braai area, perfect for gatherings with friends and family.
This duplex is more than just a home—it’s a lifestyle opportunity offering security, modern convenience, and stylish comfort in a sought-after location.
Property Details
- 3 Bedrooms
- 1.5 Bathrooms
- 1 Garages
- 1 Lounges
- 1 Dining Area
Property Features
- Balcony
- Pool
- Pets Allowed
- Access Gate
- Scenic View
- Kitchen
- Entrance Hall
- Paving
- Garden
- Communal Swimming Pool
- Communal Braai Area
- Secure
- Garage
- Balcony
| Bedrooms | 3 |
| Bathrooms | 1.5 |
| Garages | 1 |
| Floor Area | 120 m2 |
