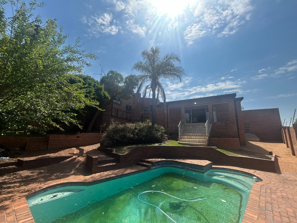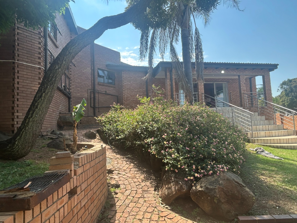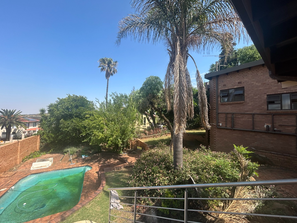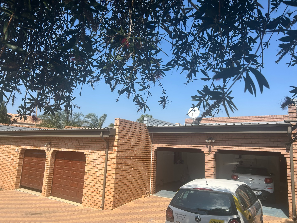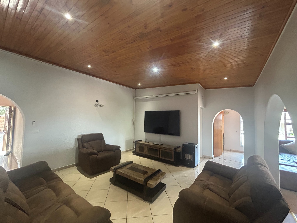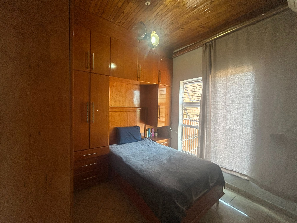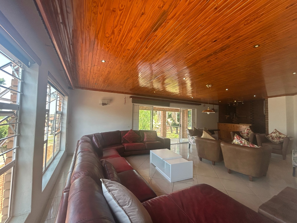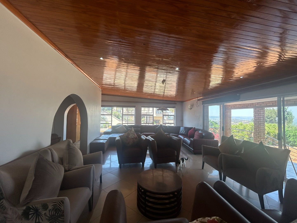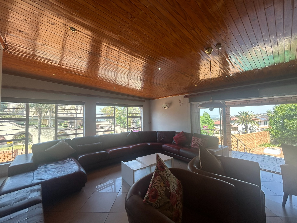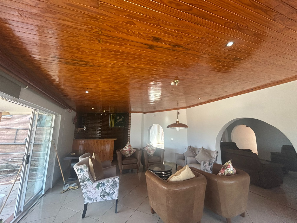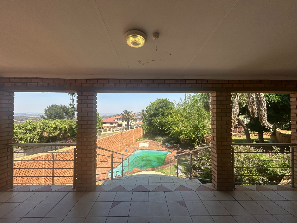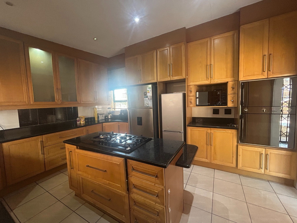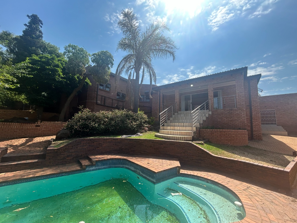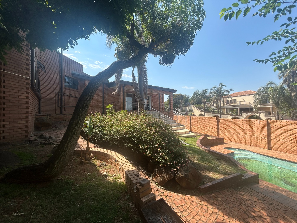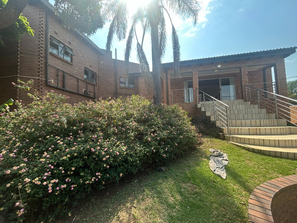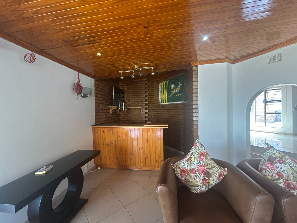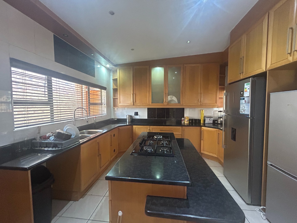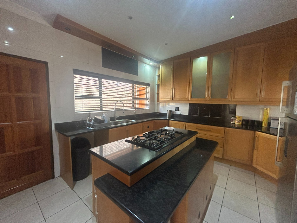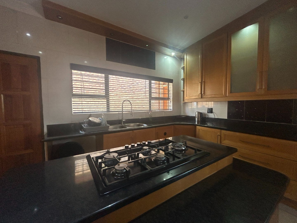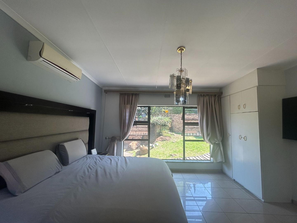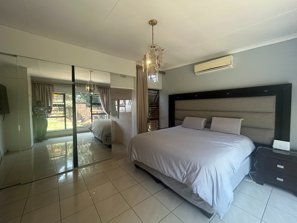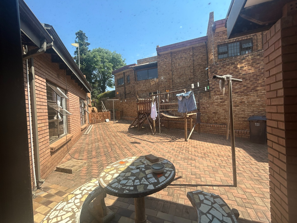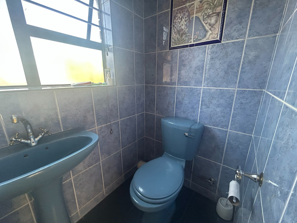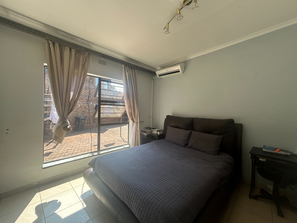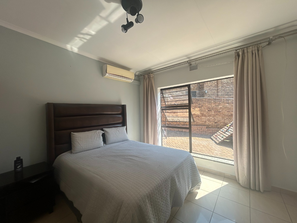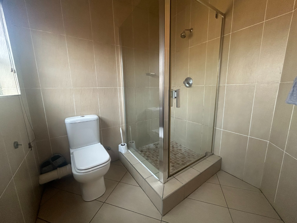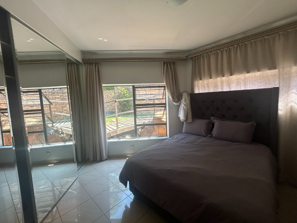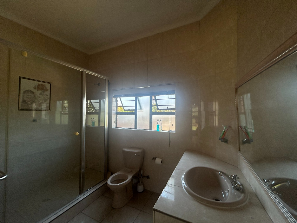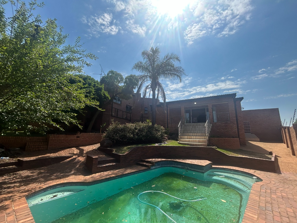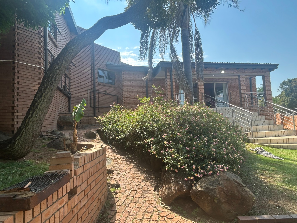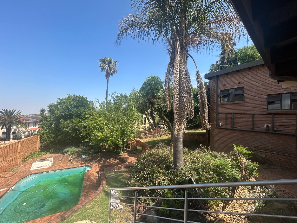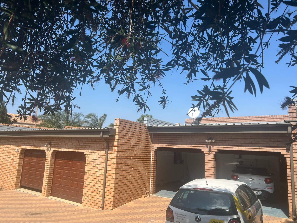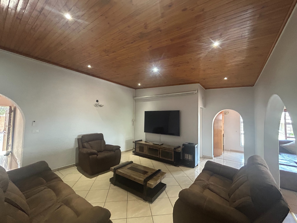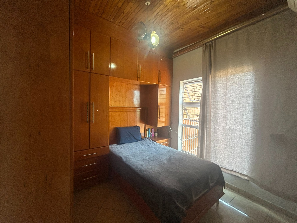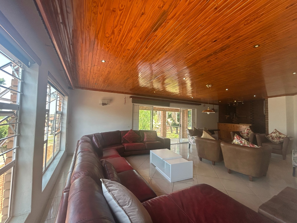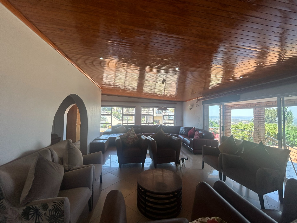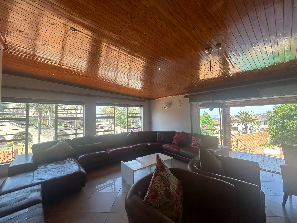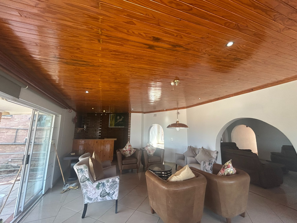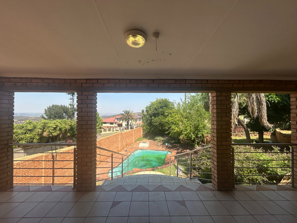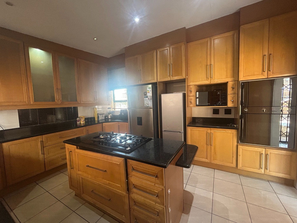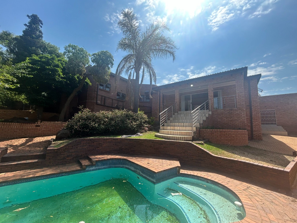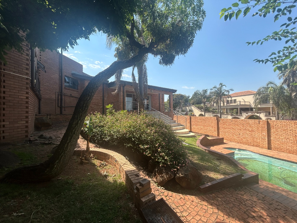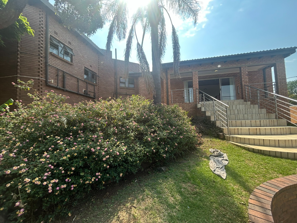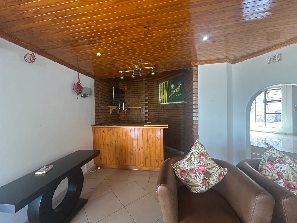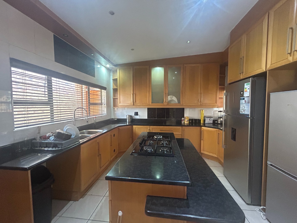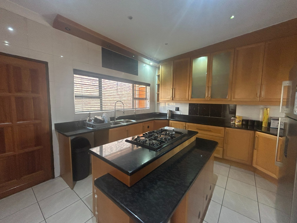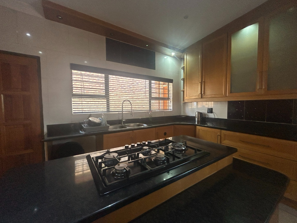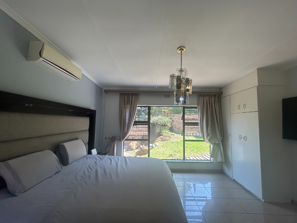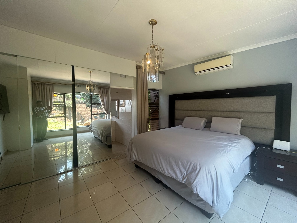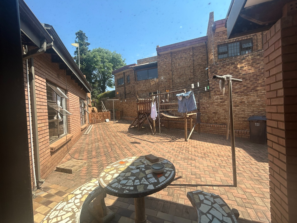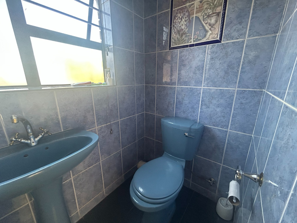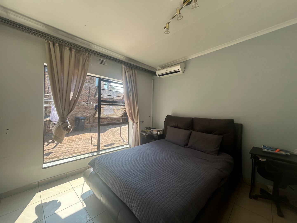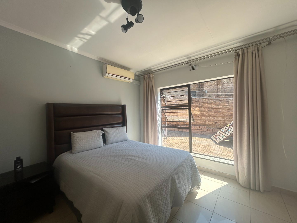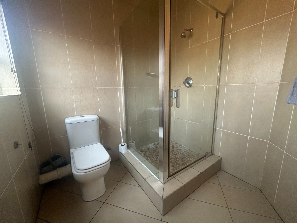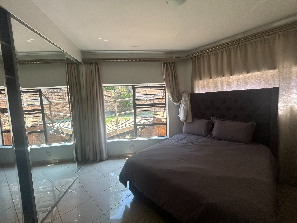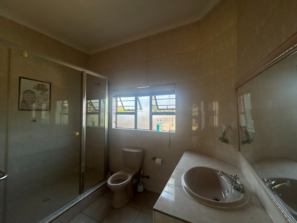- 5
- 3
- 6
- 387 m2
- 1 188 m2
Monthly Costs
Monthly Bond Repayment ZAR .
Calculated over years at % with no deposit. Change Assumptions
Affordability Calculator | Bond Costs Calculator | Bond Repayment Calculator | Apply for a Bond- Bond Calculator
- Affordability Calculator
- Bond Costs Calculator
- Bond Repayment Calculator
- Apply for a Bond
Bond Calculator
Affordability Calculator
Bond Costs Calculator
Bond Repayment Calculator
Contact Us

Disclaimer: The estimates contained on this webpage are provided for general information purposes and should be used as a guide only. While every effort is made to ensure the accuracy of the calculator, RE/MAX of Southern Africa cannot be held liable for any loss or damage arising directly or indirectly from the use of this calculator, including any incorrect information generated by this calculator, and/or arising pursuant to your reliance on such information.
Mun. Rates & Taxes: ZAR 1000.00
Property description
Key Features:
* 5 Bedrooms, 3 Bathrooms (1 En-suite)
* 2 Lounges, 1 Dining Room, 1 Kitchen
* Garage parking for 6 vehicles
* Private Swimming Pool & Outdoor Braai Area
* Study, Staff Quarters, Laundry Room
* Solar Panels & Fibre Connectivity
* Patio, Deck, and Garden
* Located in a Cul-de-sac in Glenvista
Nestled in a tranquil cul-de-sac within the suburban enclave of Glenvista, Johannesburg, this expansive multi-level brick residence offers a substantial living experience. The property immediately impresses with its durable construction, established trees, and a paved driveway leading to a generous six-bay garage. An inviting covered entrance sets the tone for the spacious interiors, featuring an entrance hall that flows seamlessly into the main living areas.
Inside, the home boasts two distinct lounges and a dedicated dining room, providing ample space for both relaxation and entertaining. Characterful wooden panel and vaulted ceilings, complemented by recessed lighting and tiled flooring, create a warm and inviting atmosphere throughout. Large windows and sliding doors ensure abundant natural light, while one living area features a built-in bar, perfect for social gatherings. The property also includes a functional kitchen, ready to cater to family needs.
Accommodation comprises five well-proportioned bedrooms and three bathrooms, including a private ensuite for added comfort. Practicality is enhanced by built-in storage solutions in the bedrooms, ensuring an organised living environment. A dedicated study offers a quiet space for work or contemplation, while staff quarters and a laundry room add to the home's comprehensive amenities.
The outdoor spaces are designed for lifestyle and leisure. A private swimming pool, awaiting rejuvenation, promises refreshing summer days. The terraced garden, though currently requiring some landscaping, offers mature trees and a patio area, ideal for outdoor enjoyment. An inviting outdoor braai area provides the perfect setting for alfresco dining. The property benefits from solar panels, contributing to energy efficiency, and is fibre-ready for modern connectivity.
Security is well-addressed with a totally walled perimeter, an access gate, and a security gate, providing peace of mind. This Glenvista home, with its generous erf size of 1188 sqm and a floor size of 387 sqm, presents an exceptional opportunity for a family seeking space, comfort, and the potential to personalise.
Contact me for an opportunity to view !
E&OE
Property Details
- 5 Bedrooms
- 3 Bathrooms
- 6 Garages
- 1 Ensuite
- 2 Lounges
- 1 Dining Area
Property Features
- Study
- Patio
- Pool
- Deck
- Staff Quarters
- Laundry
- Aircon
- Pets Allowed
- Access Gate
- Kitchen
- Entrance Hall
- Paving
- Garden
- Family TV Room
- 4 Bedrooms
- 3 Bathrooms
- 6 car garage
- Swimming Pool
- Solar Panels
- Airconditioning
| Bedrooms | 5 |
| Bathrooms | 3 |
| Garages | 6 |
| Floor Area | 387 m2 |
| Erf Size | 1 188 m2 |
