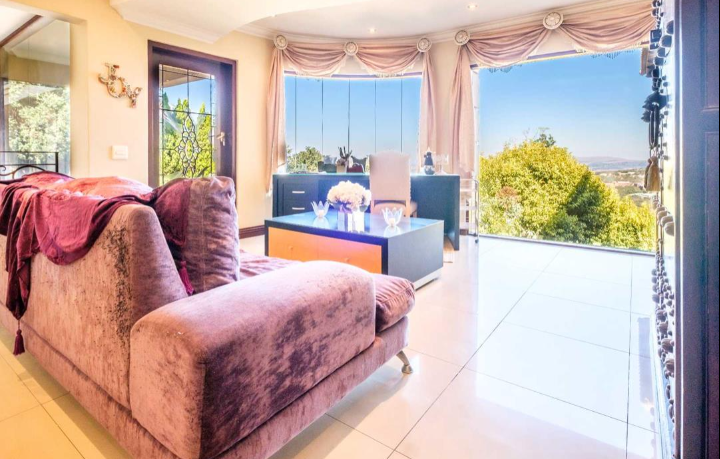- 5
- 3
- 2
- 2 135 m2
Monthly Costs
Monthly Bond Repayment ZAR .
Calculated over years at % with no deposit. Change Assumptions
Affordability Calculator | Bond Costs Calculator | Bond Repayment Calculator | Apply for a Bond- Bond Calculator
- Affordability Calculator
- Bond Costs Calculator
- Bond Repayment Calculator
- Apply for a Bond
Bond Calculator
Affordability Calculator
Bond Costs Calculator
Bond Repayment Calculator
Contact Us

Disclaimer: The estimates contained on this webpage are provided for general information purposes and should be used as a guide only. While every effort is made to ensure the accuracy of the calculator, RE/MAX of Southern Africa cannot be held liable for any loss or damage arising directly or indirectly from the use of this calculator, including any incorrect information generated by this calculator, and/or arising pursuant to your reliance on such information.
Property description
DOUBLE STOREY l HUGE STAND l MOVE IN READY
WHY BUY?
•Location: Prime elevated 2135m² stand in the heart of Glenvista, Johannesburg South Africa.
•Layout: Spectacular multi-level home designed for entertaining and large families.
•Entrance: Impressive ascending marble staircase.
•Living Areas: Open plan dining room and lounge with stacked doors to a covered balcony.
•Kitchen: Well-appointed kitchen and scullery with a breakfast area leading to a private patio with a water feature.
•Additional Living Space: Large open plan area and TV room on the main level.
•Bedrooms: 4th guest bedroom with a separate full bathroom on the main level; three upstairs bedrooms all with balcony access and spectacular views.
•Main Suite: Luxurious main en-suite with a dressing room, ample built-in cupboards, a large lounging area, and a spacious bedroom.
•Bathrooms: Multiple full bathrooms throughout the home.
•Study/Offices: Two studies/offices with built-in cupboards and external access (one adjacent to a full bathroom, potentially a 5th bedroom).
•Pyjama Lounge: Upstairs landing leading to the bedrooms.
•Outdoor Space: Immaculate manicured garden with a sparkling swimming pool.
•Parking: Double automated garage with integrated storeroom, double covered carport, and ample secure parking.
•Extras: Studio/bachelor pad with bathroom, outside laundry and toilet, large aviary, jacuzzi room, underfloor heating, and remarkable finishes throughout.
•Tennis Court: Existing tennis court requiring resurfacing, offering potential for extra outbuildings or extensions.
•Suburb Amenities: Located in the picturesque and safe suburb of Glenvista, close to The Glen, Mall of the South, and Glenvista shopping centres. Easy access to schools (including Trinityhouse), the Glenvista Country Club, and other amenities.
Experience timeless elegance and class in this spectacular multi-level entertainer's dream home situated on an elevated 2135m² stand in the heart of Glenvista. Featuring a grand marble staircase, the home flows seamlessly into open-plan living areas with balconies boasting stunning views. The property offers a well-equipped kitchen, multiple living spaces, four spacious bedrooms (with the potential for a fifth), and luxurious bathrooms, including a remarkable main en-suite. Enjoy the immaculate garden with a sparkling pool, ample secure parking, and notable extras like a studio, jacuzzi room, and underfloor heating. The property also includes a tennis court ready for resurfacing, offering further development potential. Located in the desirable and secure suburb of Glenvista, this home is conveniently close to major shopping centres, schools, and recreational facilities.
Contact me today for an exclusive viewing.
Property Details
- 5 Bedrooms
- 3 Bathrooms
- 2 Garages
- 1 Ensuite
- 2 Lounges
- 1 Dining Area
- 1 Flatlet
Property Features
- Study
- Balcony
- Patio
- Pool
- Pets Allowed
- Access Gate
| Bedrooms | 5 |
| Bathrooms | 3 |
| Garages | 2 |
| Erf Size | 2 135 m2 |



















































