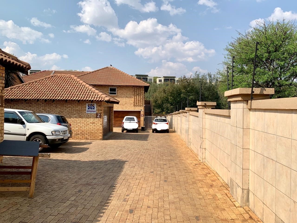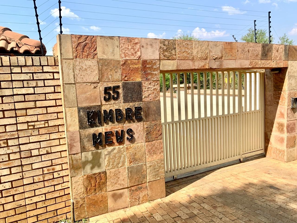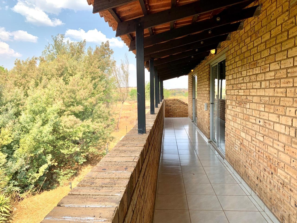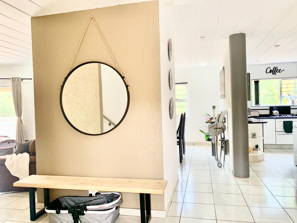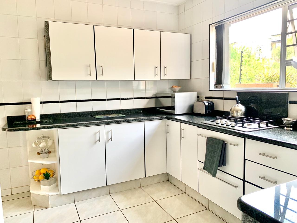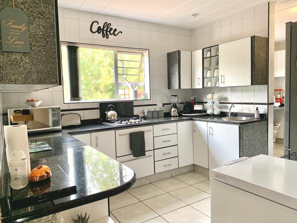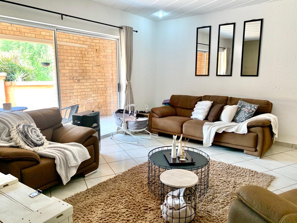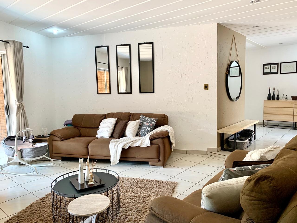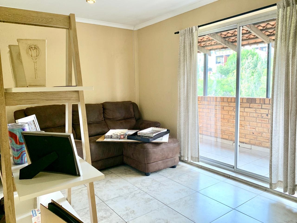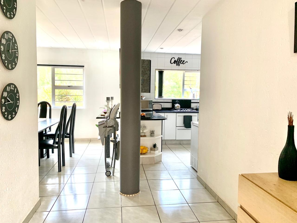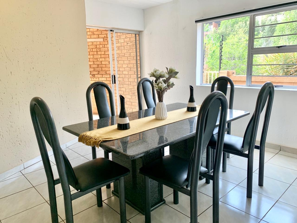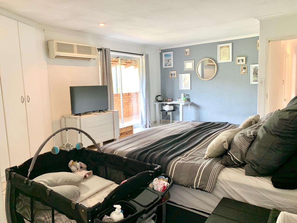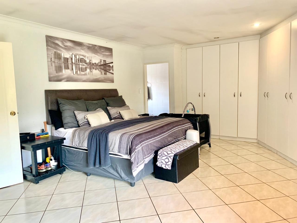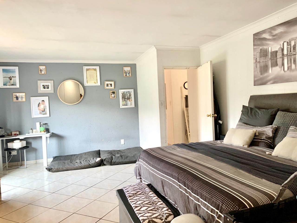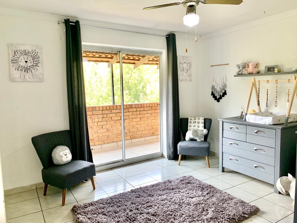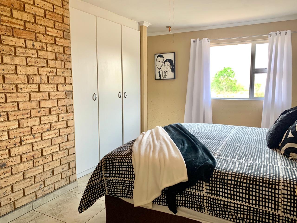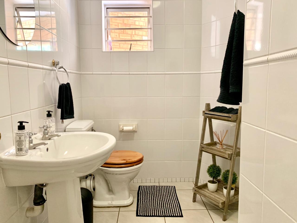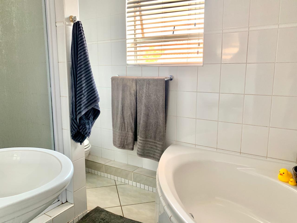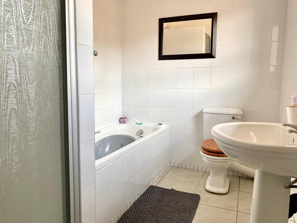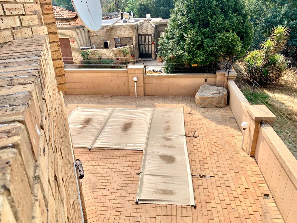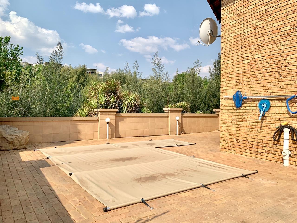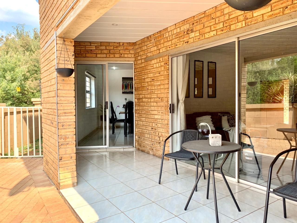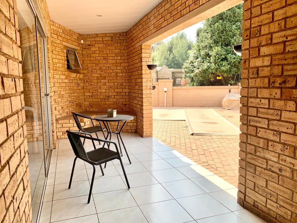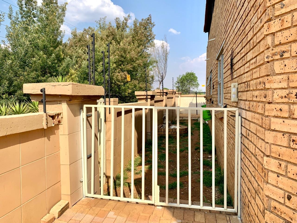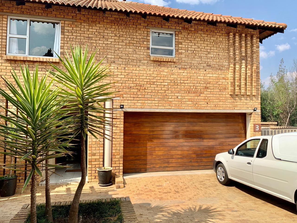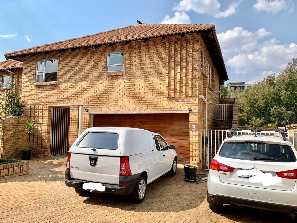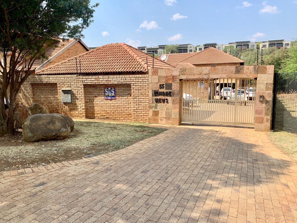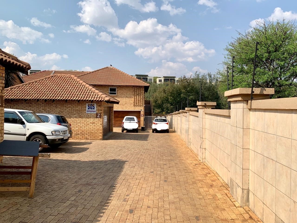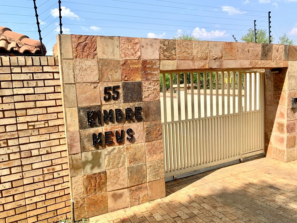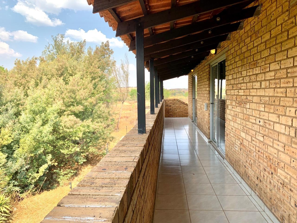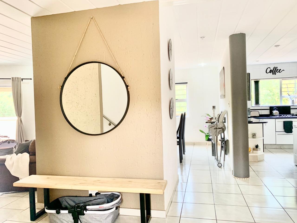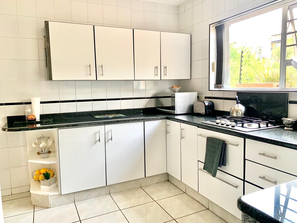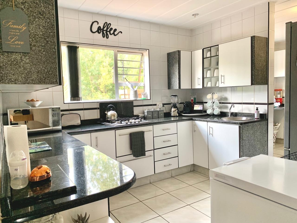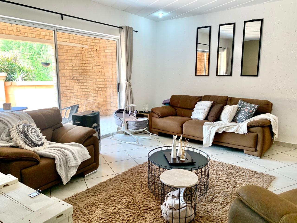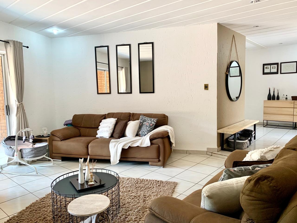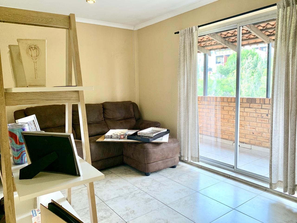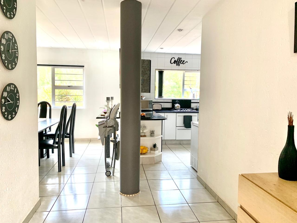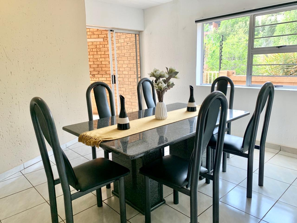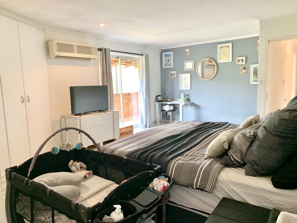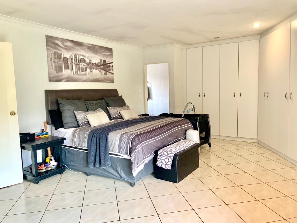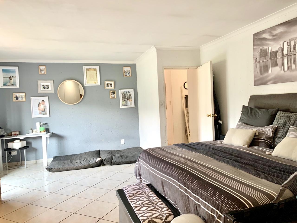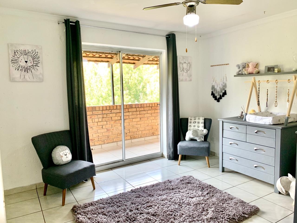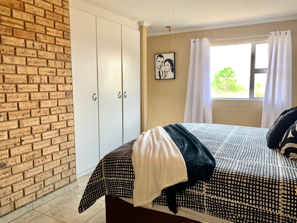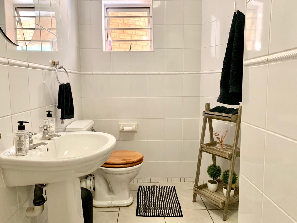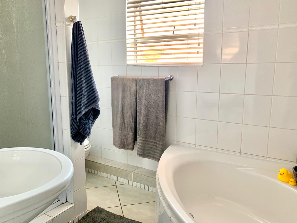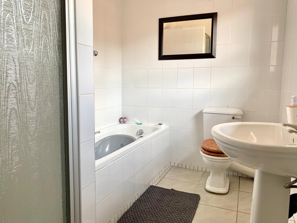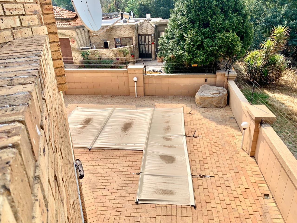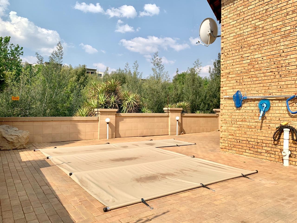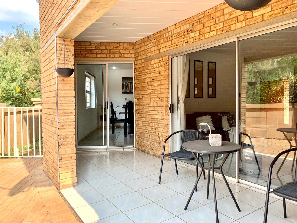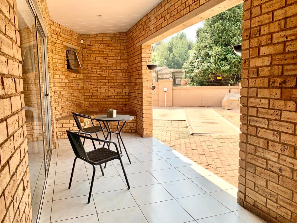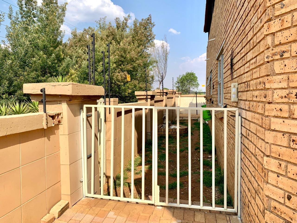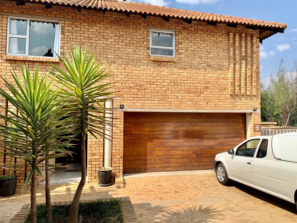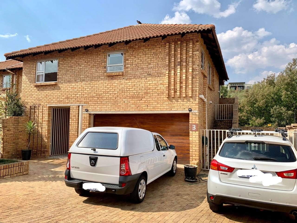- 4
- 4
- 2
- 316 m2
- 1 097 m2
Monthly Costs
Monthly Bond Repayment ZAR .
Calculated over years at % with no deposit. Change Assumptions
Affordability Calculator | Bond Costs Calculator | Bond Repayment Calculator | Apply for a Bond- Bond Calculator
- Affordability Calculator
- Bond Costs Calculator
- Bond Repayment Calculator
- Apply for a Bond
Bond Calculator
Affordability Calculator
Bond Costs Calculator
Bond Repayment Calculator
Contact Us

Disclaimer: The estimates contained on this webpage are provided for general information purposes and should be used as a guide only. While every effort is made to ensure the accuracy of the calculator, RE/MAX of Southern Africa cannot be held liable for any loss or damage arising directly or indirectly from the use of this calculator, including any incorrect information generated by this calculator, and/or arising pursuant to your reliance on such information.
Monthly Levy: ZAR 1021.00
Property description
FIT FOR THE WHOLE FAMILY | SPACIOUS FOUR BEDROOM DUPLEX UNIT IN A PRIVATE COMPLEX PLUS PET FRIENDLY
Why to Buy?
• Four extra spacious bedrooms with built in wardrobes and balconies
• Located next door to Trinity House School
• Safe and secure and private with low levies
• Lovely solar heated pool and entertainment area
• Double automated garage plus additional parking for four cars
• Duplex facebrick low maintenance unit with pet friendly status
• Includes prepaid electricity and separate prepaid meters plus individual water meters
This spacious unit located in the heart of Glenvista in a private complex called Kimbre Mews on property of 1 097m2 consists of a klinker|face brick main house measuring 360m2. The entire complex property is fully walled with an electric fence, alarm beams and intercom system and has an irrigation as well. The complex property also includes gated access to the Glenvista stream… This homely unit is tiled throughout in porcelain tiles - aluminium window frames are also standard throughout the home. This home offers three spacious bedrooms with built in cupboards PLUS a guest bedroom suite with lounge and kitchenette - all upstairs. PLUS there is one shared bathroom upstairs and another two en suite bathrooms off two bedrooms. Downstairs there is a large lounge leading to enclosed sun porch, a dining room with fitted granite table and server, a spacious kitchen with granite tops and large scullery - PLUS another full bathroom.
Outside the home is a solar heated pool and a braai area plus a double automated garage and parking for an additional four cars.
Call today for your exclusive viewing. Don't delay!
Property Details
- 4 Bedrooms
- 4 Bathrooms
- 2 Garages
- 2 Ensuite
- 1 Lounges
- 1 Dining Area
Property Features
- Study
- Balcony
- Patio
- Pool
- Spa Bath
- Laundry
- Storage
- Aircon
- Pets Allowed
- Fence
- Access Gate
- Alarm
- Scenic View
- Kitchen
- Built In Braai
- Pantry
- Guest Toilet
- Entrance Hall
- Irrigation System
- Paving
- Garden
- Intercom
- Family TV Room
- Solar Heated Pool
- Low Levy
- Prepaid Electricity
- Patio Sunroom
- Super Spacious
- Enclosed Balconies
- Separate Water Meters per Unit
- Next Door to Trinity House School
Video
| Bedrooms | 4 |
| Bathrooms | 4 |
| Garages | 2 |
| Floor Area | 316 m2 |
| Erf Size | 1 097 m2 |
Contact the Agent

Roger De Sousa
Candidate Property Practitioner

