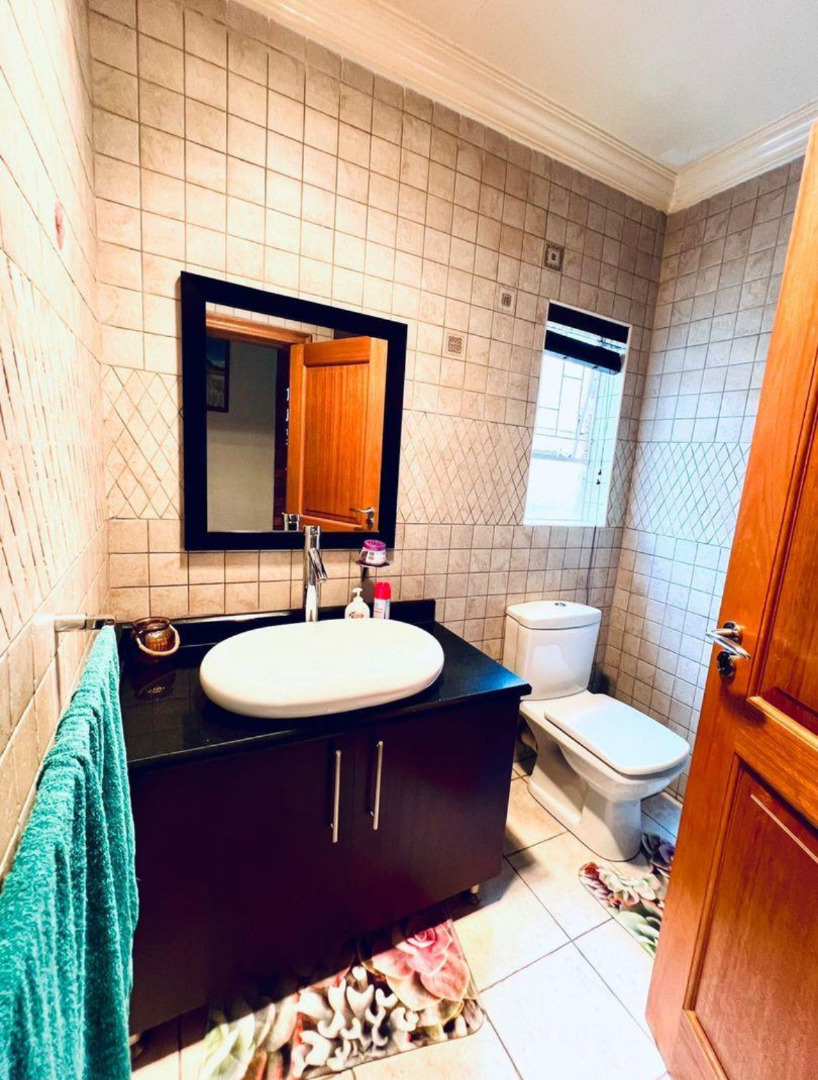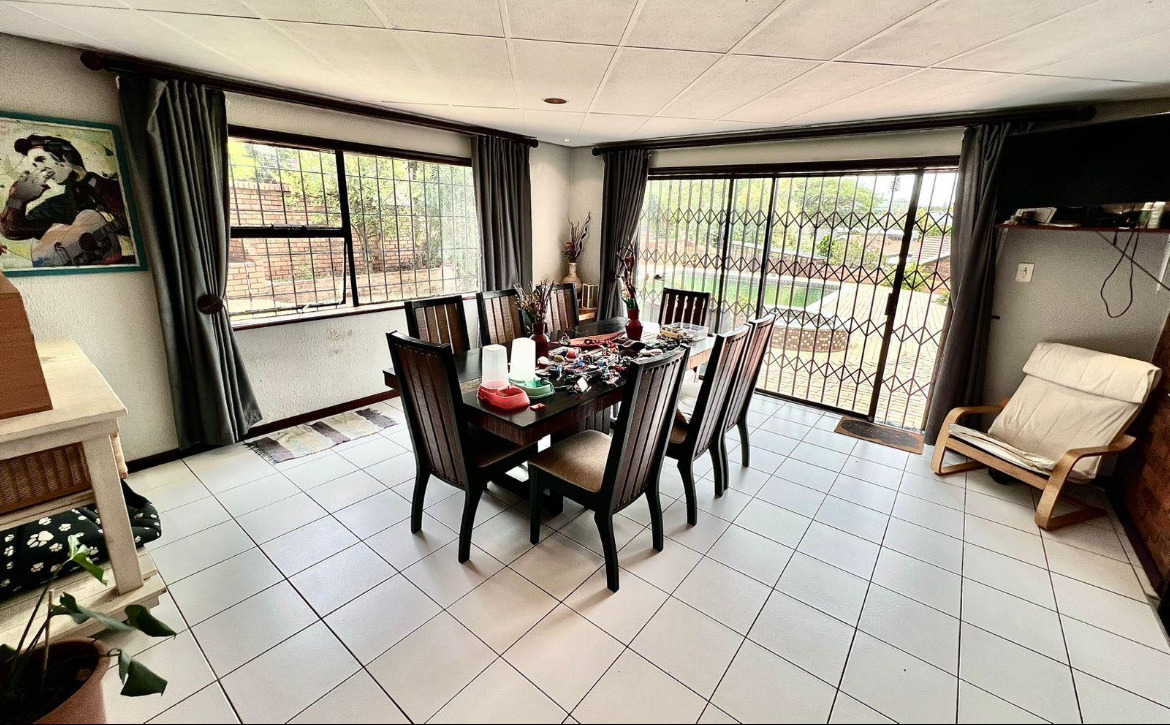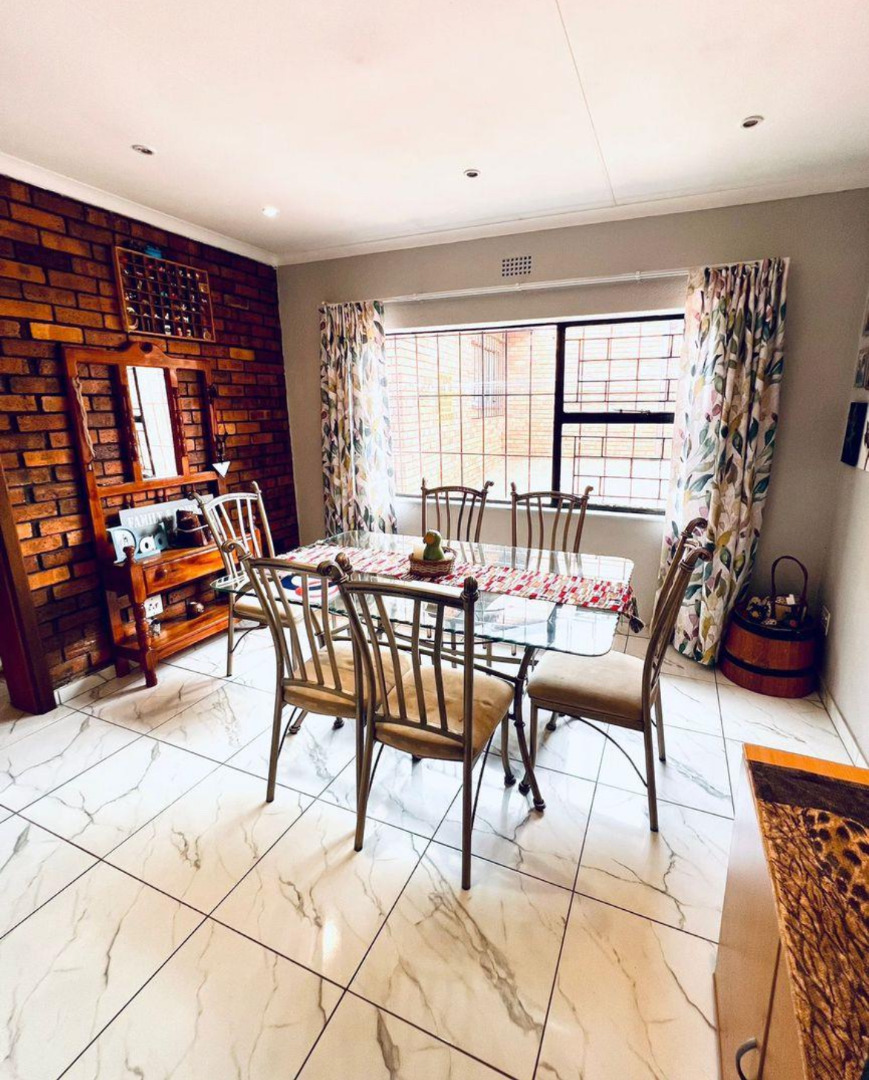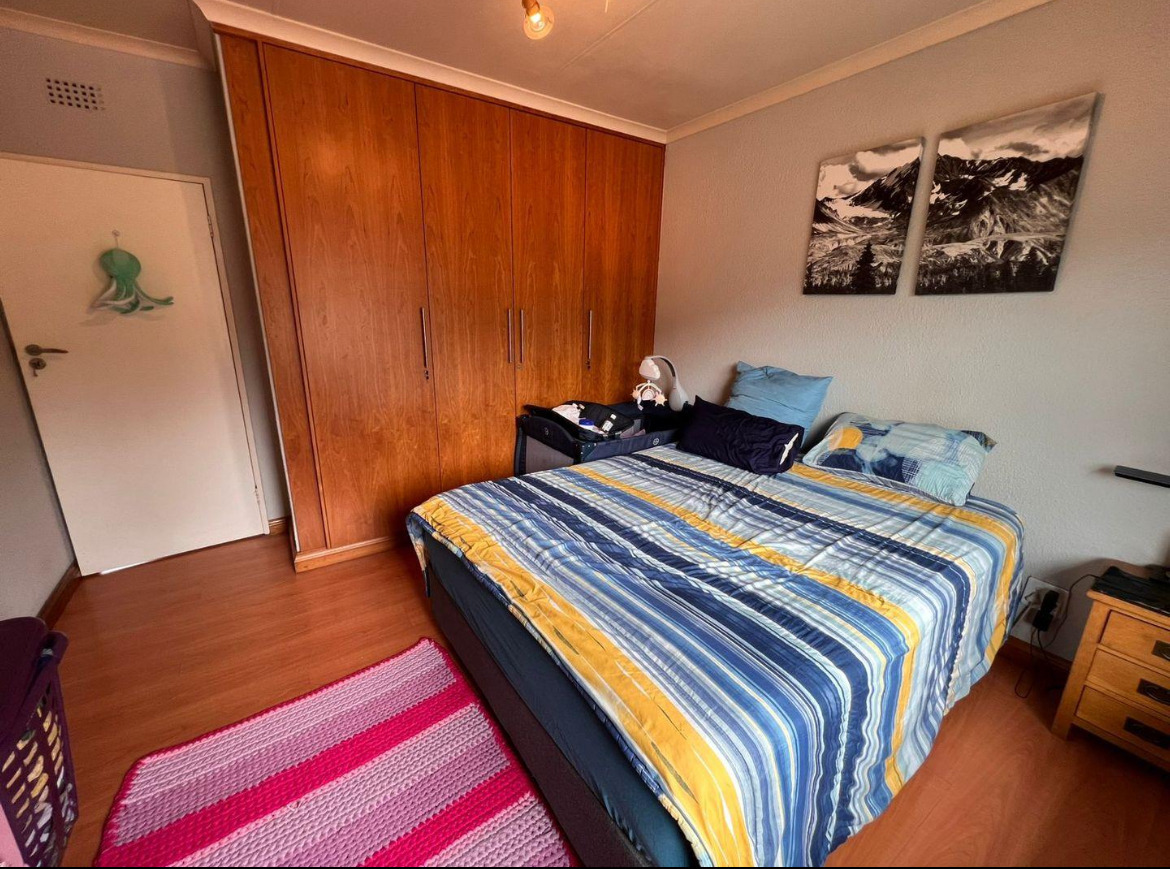- 4
- 3.5
- 2
- 1 100 m2
Monthly Costs
Monthly Bond Repayment ZAR .
Calculated over years at % with no deposit. Change Assumptions
Affordability Calculator | Bond Costs Calculator | Bond Repayment Calculator | Apply for a Bond- Bond Calculator
- Affordability Calculator
- Bond Costs Calculator
- Bond Repayment Calculator
- Apply for a Bond
Bond Calculator
Affordability Calculator
Bond Costs Calculator
Bond Repayment Calculator
Contact Us

Disclaimer: The estimates contained on this webpage are provided for general information purposes and should be used as a guide only. While every effort is made to ensure the accuracy of the calculator, RE/MAX of Southern Africa cannot be held liable for any loss or damage arising directly or indirectly from the use of this calculator, including any incorrect information generated by this calculator, and/or arising pursuant to your reliance on such information.
Mun. Rates & Taxes: ZAR 1570.00
Property description
PROPERTY FEATURES:
• 4 Spacious Bedrooms (Two with en-suite bathrooms)
• 3.5 Bathrooms (Including guest loo)
• Grand Formal Lounge – Ideal for hosting guests
• Cozy TV Lounge – A perfect retreat for relaxation
• Indoor Entertainment Area – Designed for gatherings and special occasions
• Elegant Dining Room – Perfect for formal dinners and family meals
• Separate Bar Area with Built-in Bar – Create your own home bar experience
• Chef-Inspired Kitchen with:
• Ample built-in cupboards
• Dedicated scullery
• Gas stove for precision cooking
• Expansive Upstairs Suite with:
• En-suite bathroom
• Private balcony with garden and pool views
• Outdoor Entertainment Oasis:
• Beautifully landscaped garden
• Sparkling swimming pool
• Separate garden sections for privacy
• Additional Features:
• Double Garage with ample guest parking
• Outdoor Laundry with its own bathroom
• Security – Electric fencing & double motor gates
Located in the sought-after Glenvista Ext 6, this exquisite face-brick home combines timeless charm with modern elegance. Designed for luxurious family living and entertaining, this property offers spacious interiors, multiple entertainment areas, and a beautifully maintained outdoor space.
Upon entering, you’re welcomed into a grand formal lounge, perfect for entertaining guests. A stylish TV lounge provides a cozy retreat, while the elegant dining room sets the stage for memorable family dinners. The indoor entertainment area and separate bar area add a touch of sophistication, making it ideal for hosting friends and loved ones.
The heart of the home is the modern kitchen, a dream for any cooking enthusiast. With ample built-in cupboards, a gas stove, and a dedicated scullery, this space is as functional as it is stylish.
The four spacious bedrooms are thoughtfully designed for comfort and privacy. Two bedrooms feature en-suite bathrooms, while the upstairs suite boasts a private balcony overlooking the lush garden and sparkling pool, creating a serene escape.
Step outside to a beautifully landscaped garden with separate sections for added privacy, perfect for outdoor gatherings or peaceful relaxation. The sparkling pool invites you to unwind or entertain under the stars.
Additional highlights include a double garage, ample guest parking, an outdoor laundry with its own bathroom, and top-tier security features such as electric fencing and double motor gates for complete peace of mind.
This exceptional home offers the perfect balance of style, comfort, and functionality. Don’t miss the opportunity to make it yours—schedule your private viewing today!
Property Details
- 4 Bedrooms
- 3.5 Bathrooms
- 2 Garages
- 1 Ensuite
- 2 Lounges
- 2 Dining Area
Property Features
- Balcony
- Patio
- Pool
- Storage
- Pets Allowed
- Fence
- Built In Braai
- Pantry
- Garden
- Family TV Room
| Bedrooms | 4 |
| Bathrooms | 3.5 |
| Garages | 2 |
| Erf Size | 1 100 m2 |
Contact the Agent

Abel Mukwevho
Candidate Property Practitioner























































