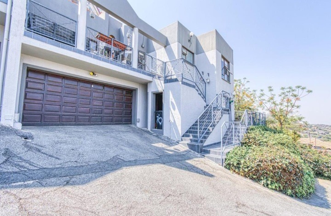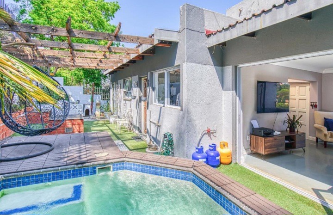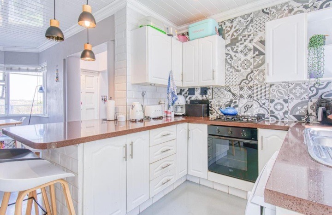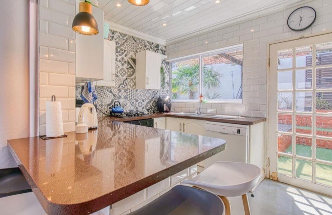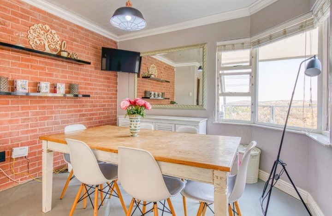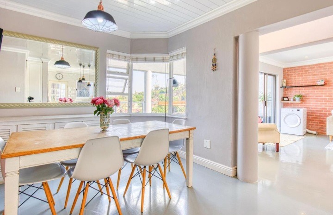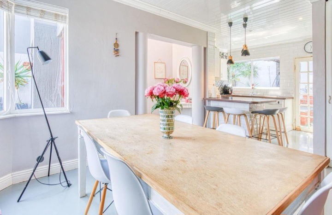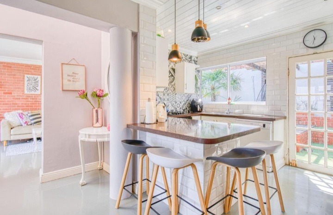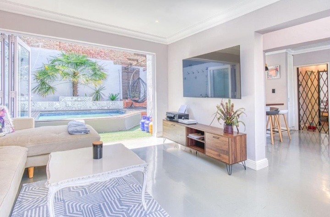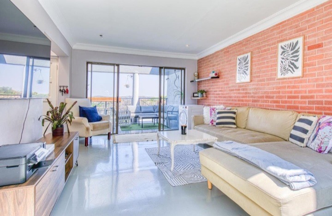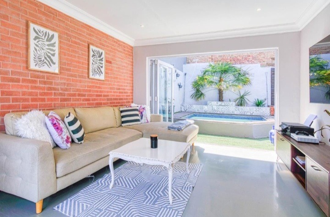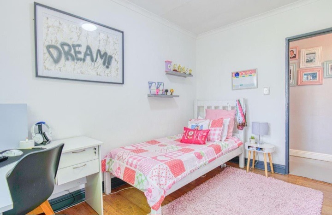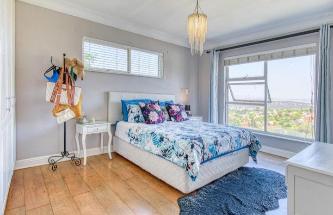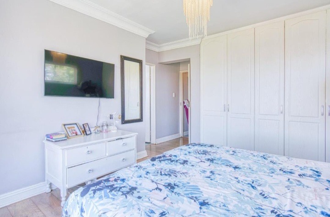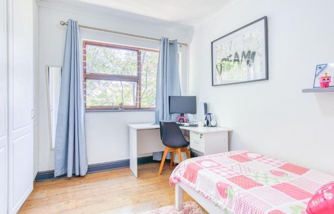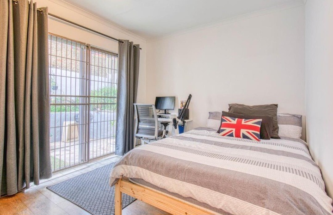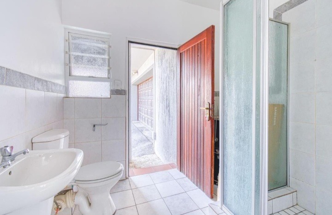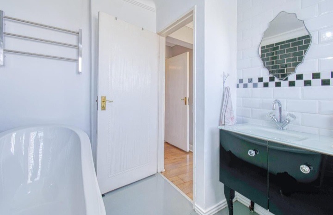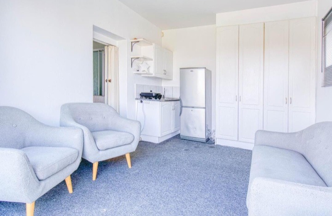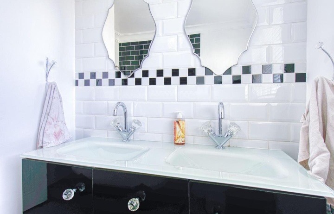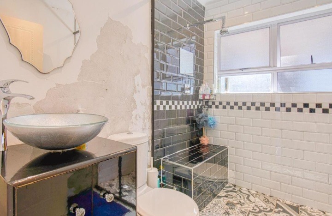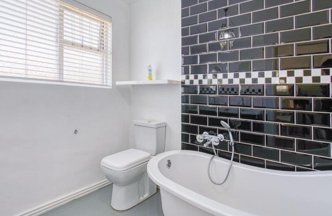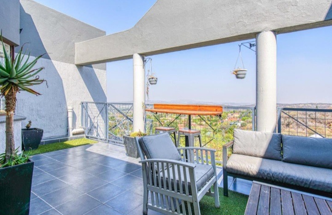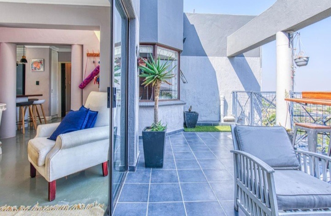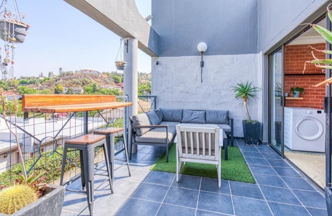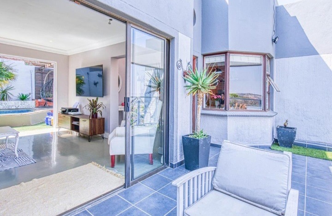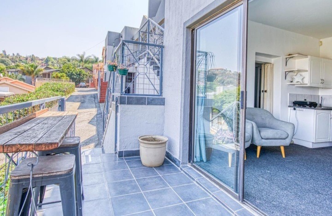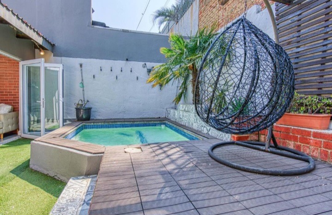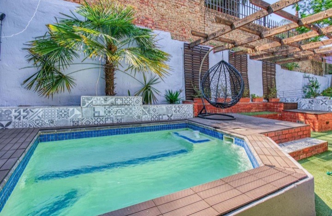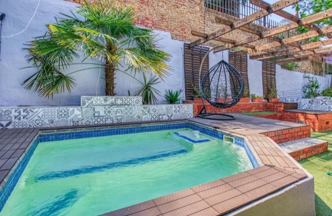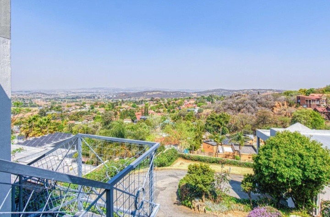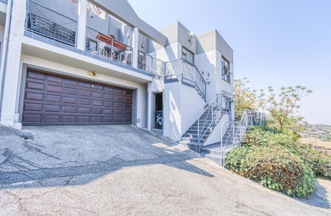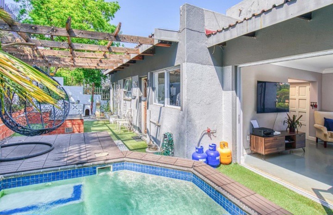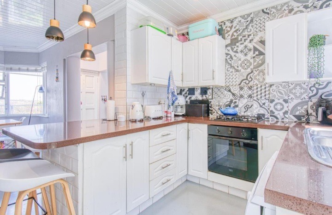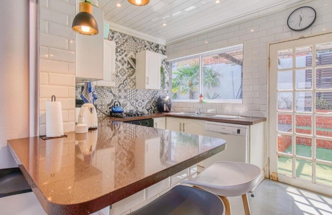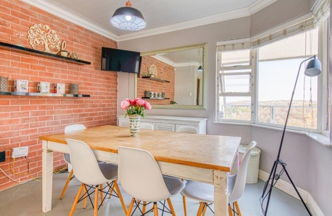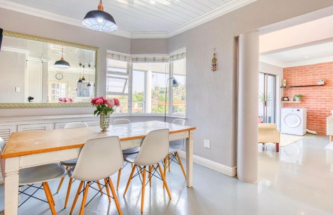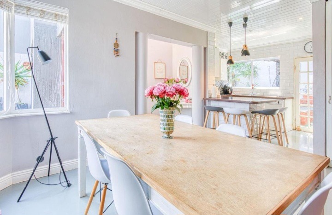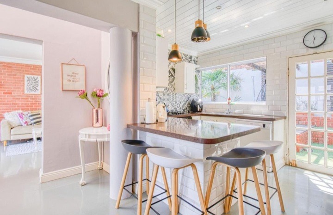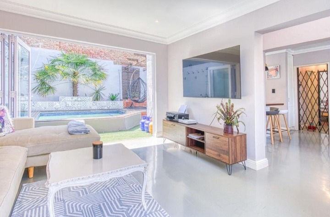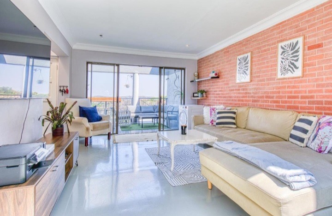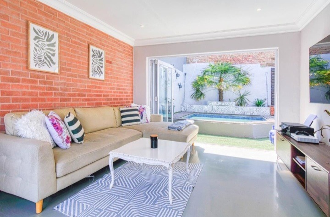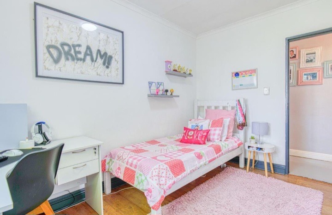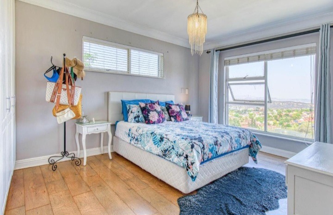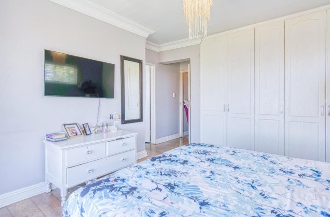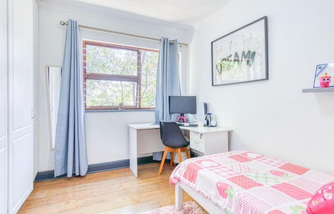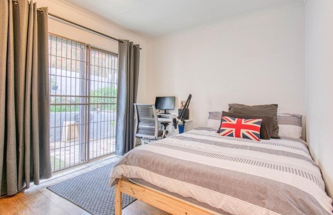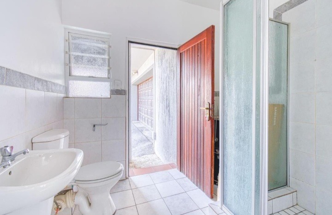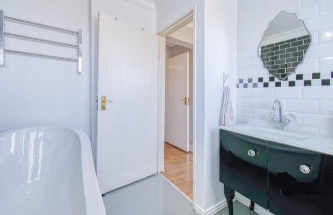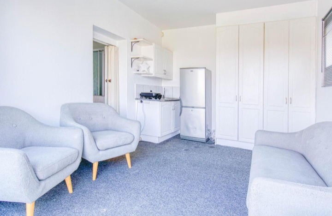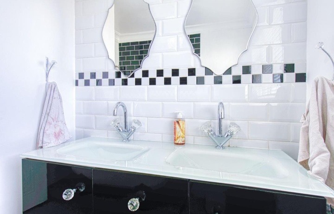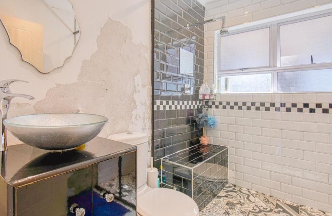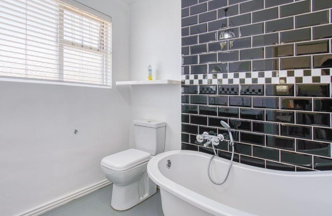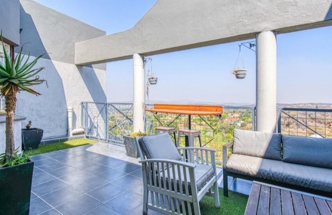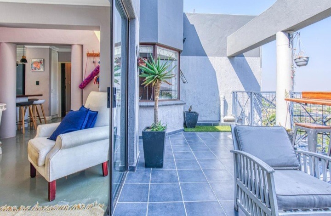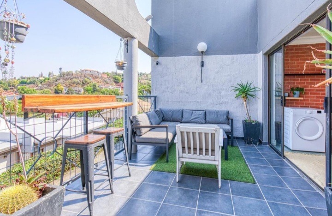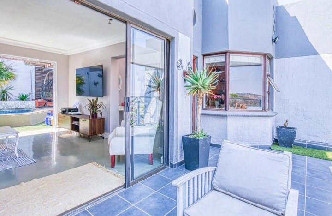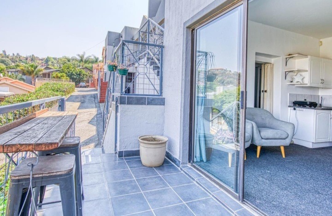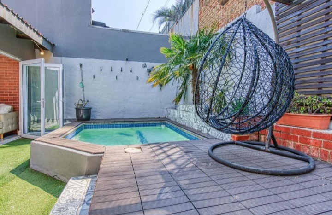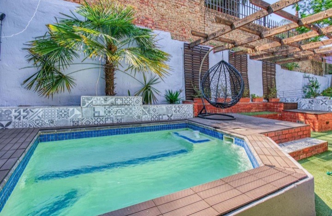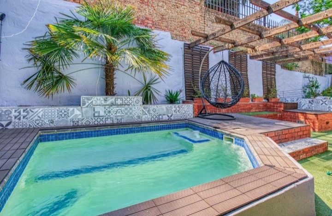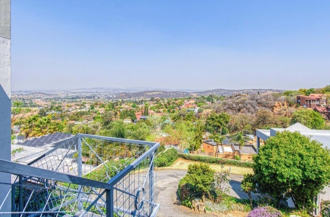- 3
- 2
- 2
- 184 m2
- 10 785 m2
Monthly Costs
Monthly Bond Repayment ZAR .
Calculated over years at % with no deposit. Change Assumptions
Affordability Calculator | Bond Costs Calculator | Bond Repayment Calculator | Apply for a Bond- Bond Calculator
- Affordability Calculator
- Bond Costs Calculator
- Bond Repayment Calculator
- Apply for a Bond
Bond Calculator
Affordability Calculator
Bond Costs Calculator
Bond Repayment Calculator
Contact Us

Disclaimer: The estimates contained on this webpage are provided for general information purposes and should be used as a guide only. While every effort is made to ensure the accuracy of the calculator, RE/MAX of Southern Africa cannot be held liable for any loss or damage arising directly or indirectly from the use of this calculator, including any incorrect information generated by this calculator, and/or arising pursuant to your reliance on such information.
Mun. Rates & Taxes: ZAR 1785.00
Monthly Levy: ZAR 1500.00
Property description
PRIME THREE BEDROOM GLENVISTA FAMILY HOME | SCENIC VIEWS | PET FRIENDLY | BALCONY | SPARKLING SWIMMING POOL
Why to Buy?
- Three bedrooms with built-in wardrobes
- Two sleek modern bathrooms
- Modern kitchen with built-in cupboards
- Spacious lounge and dining room area
- Pet friendly home with family friendly layout
- Sparkling swimming pool and decking area
- Balconies with stunning views
- Flexible private suite or fourth bedroom
Experience modern family living in the sought after suburb of Glenvista. This residence offers a perfect blend of comfort, style and functionality in one of the area’s most desirable locations.
The home features three generously sized bedrooms with built-in wardrobes accompanied by two contemporary bathrooms designed with convenience in mind.
Step outdoors into your private retreat complete with a sparkling swimming pool, inviting decking and balconies that capture breathtaking views perfect for relaxation or hosting gatherings. A double garage welcomes you at ground level leading upstairs to a spacious and elegant first floor living area. The sunlit lounge with its stylish flooring flows seamlessly into the dining room space and sleek modern kitchen - an ideal setting for both family moments and entertaining.
An additional private room with its own bathroom provides flexibility as a fourth bedroom, guest suite or rental opportunity catering to extended family or offering extra income potential. This property strikes the balance between modern lifestyle and practical living all in a prime Glenvista location.
Call today for an exclusive viewing.
Property Details
- 3 Bedrooms
- 2 Bathrooms
- 2 Garages
- 2 Ensuite
- 1 Lounges
- 1 Dining Area
Property Features
- Balcony
- Patio
- Pool
- Staff Quarters
- Laundry
- Storage
- Aircon
- Pets Allowed
- Fence
- Security Post
- Access Gate
- Alarm
- Scenic View
- Kitchen
- Lapa
- Fire Place
- Pantry
- Guest Toilet
- Paving
- Garden
- Secure Parking
- Swimming Pool
- Pet Friendly
| Bedrooms | 3 |
| Bathrooms | 2 |
| Garages | 2 |
| Floor Area | 184 m2 |
| Erf Size | 10 785 m2 |
