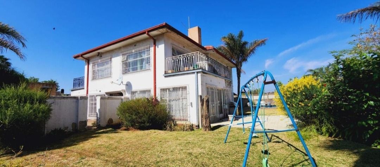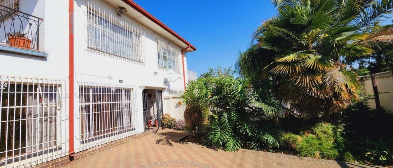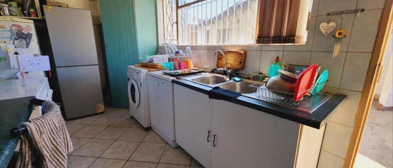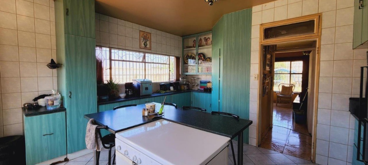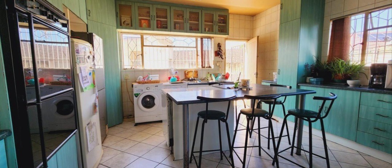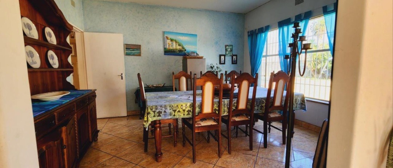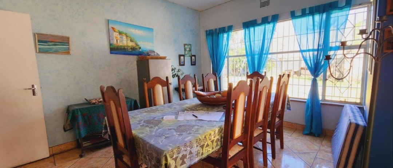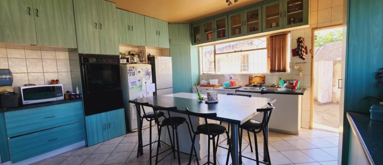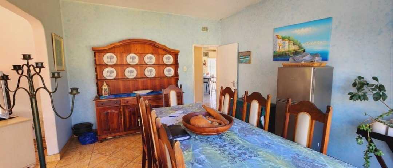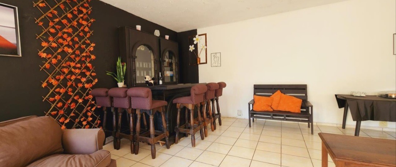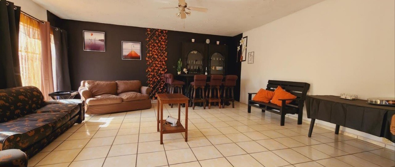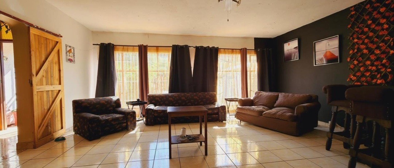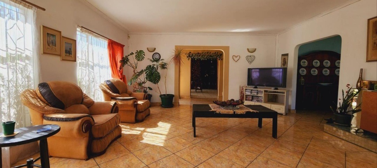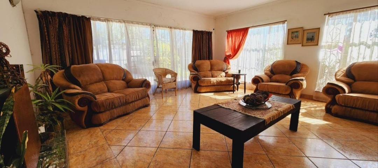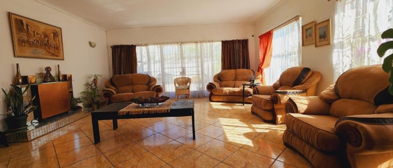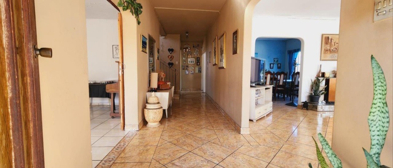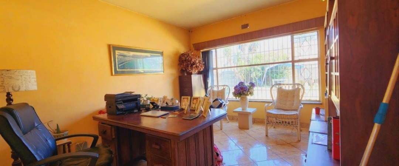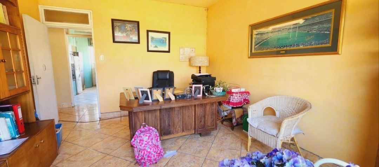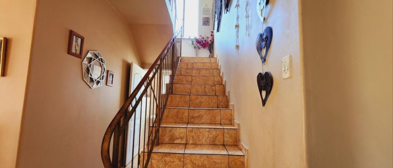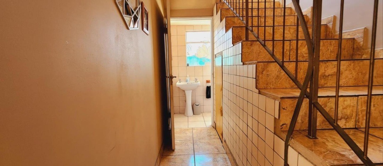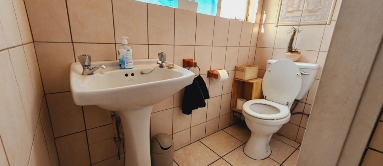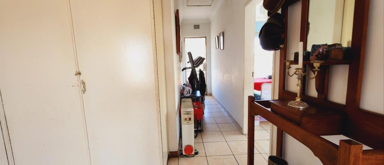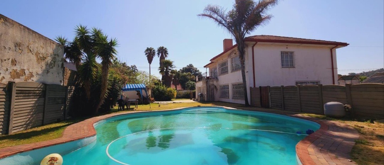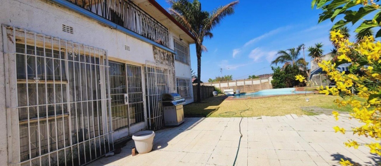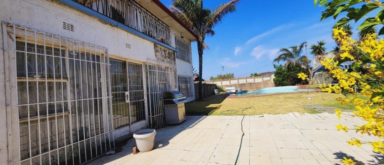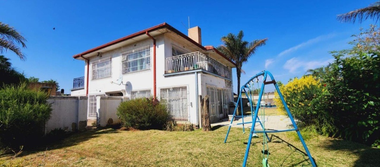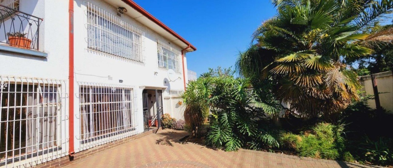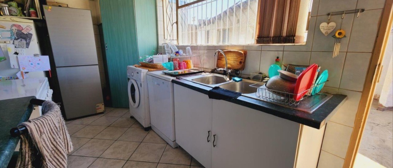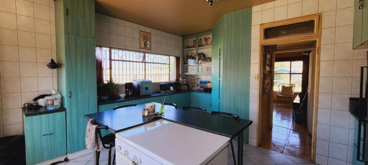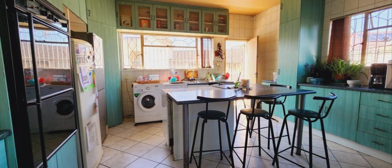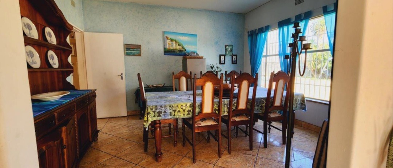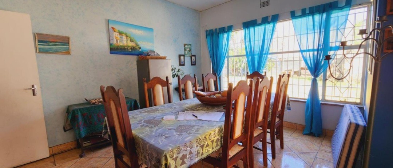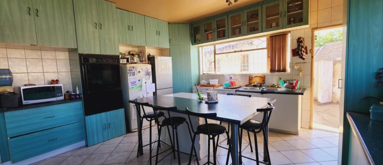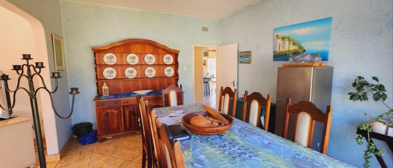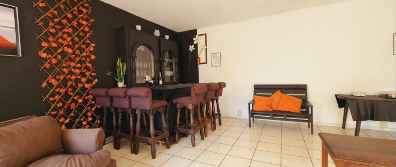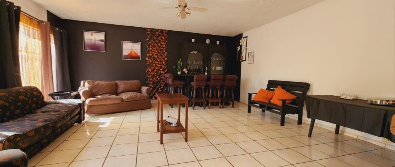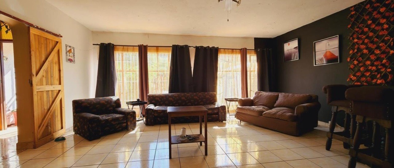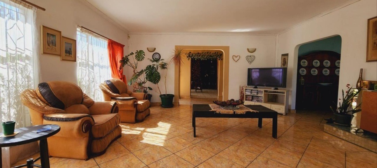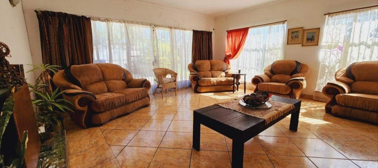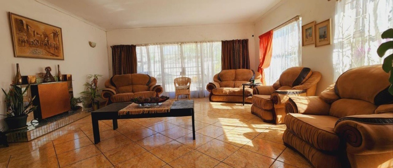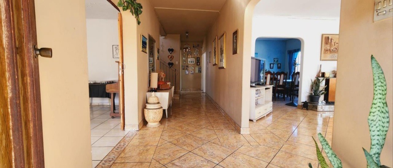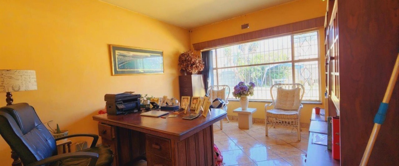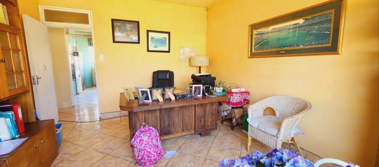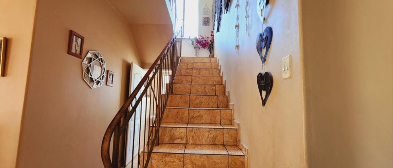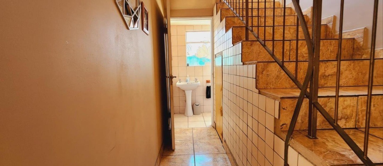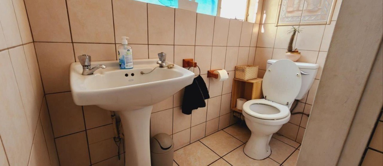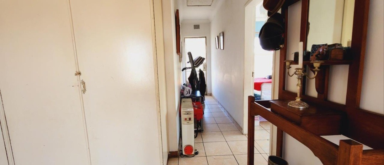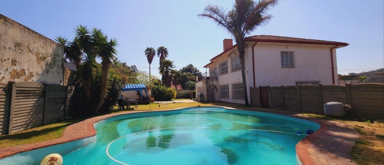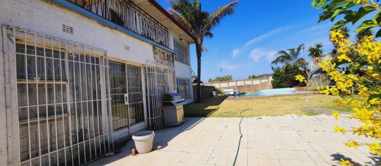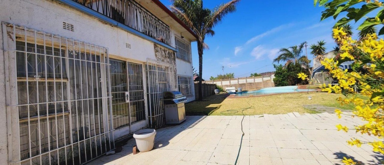- 4
- 2
- 4
- 424 m2
- 991 m2
Monthly Costs
Monthly Bond Repayment ZAR .
Calculated over years at % with no deposit. Change Assumptions
Affordability Calculator | Bond Costs Calculator | Bond Repayment Calculator | Apply for a Bond- Bond Calculator
- Affordability Calculator
- Bond Costs Calculator
- Bond Repayment Calculator
- Apply for a Bond
Bond Calculator
Affordability Calculator
Bond Costs Calculator
Bond Repayment Calculator
Contact Us

Disclaimer: The estimates contained on this webpage are provided for general information purposes and should be used as a guide only. While every effort is made to ensure the accuracy of the calculator, RE/MAX of Southern Africa cannot be held liable for any loss or damage arising directly or indirectly from the use of this calculator, including any incorrect information generated by this calculator, and/or arising pursuant to your reliance on such information.
Property description
FOUR BEDROOMS | TWO BATHROOMS | FOUR GARAGES | KITCHEN | SWIMMING POOL
Why to Buy?
- Four bedrooms with built-in wardrobes
- Two bathrooms
- Lounge and dining room
- Balcony
- Swimming pool and braai area
- Four garages
Discover the perfect blend of space, comfort and potential in this elegant double storey family home offering an impressive 424m² under roof. Designed with family living and entertainment in mind this property provides generous proportions throughout awaiting just a touch of modern inspiration to make it truly exceptional. Ideally located near all essential amenities including reputable schools. The Glen Shopping Centre, major transport routes and quality medical facilities this home offers the perfect combination of tranquillity and accessibility.
Upstairs you will find four spacious bedrooms each fitted with built-in wardrobes and access to a private balcony that bathes the home in natural light. The master suite features a stylish onsuite bathroom while the additional bedrooms are serviced by two beautifully appointed bathrooms, complemented by a convenient guest toilet downstairs. At the heart of the home lies a well equipped kitchen that effortlessly combines function and charm. Complete with a centre island, melamine countertops and a separate scullery fitted with washing machine and dishwasher connections. Perfect for family gatherings, relaxed evenings or entertaining guests in style. For those who work remotely or enjoy quiet time the home offers a dedicated family or study room providing the versatility to meet your lifestyle needs whether for business, study or leisure.
Step outside and you will be greeted by a generous garden that serves as a true retreat from the city’s bustle. Here you can host unforgettable gatherings around the built-in braai, take a refreshing dip in the sparkling swimming pool or simply unwind in your private outdoor oasis surrounded by greenery.
Safety and convenience are top priorities with the property secured by burglar bars, an alarm system linked to an armed response service via panic button and ample parking including two garages and space for up to four additional vehicles. Staff accommodation is also available adding further practicality to this remarkable residence.
A home of substance and soul just waiting for the right family to make it their own. Welcome to your new beginning in the heart of Glenanda.
Give me a call today to secure your exclusive viewing!
E&OE
Property Details
- 4 Bedrooms
- 2 Bathrooms
- 4 Garages
- 1 Ensuite
- 1 Lounges
- 1 Dining Area
Property Features
- Balcony
- Pool
- Storage
- Wheelchair Friendly
- Pets Allowed
- Kitchen
- Guest Toilet
- Entrance Hall
- Garden
- Family TV Room
- Sparkling Swimming Pool
- Balcony
- Four Garages
| Bedrooms | 4 |
| Bathrooms | 2 |
| Garages | 4 |
| Floor Area | 424 m2 |
| Erf Size | 991 m2 |
