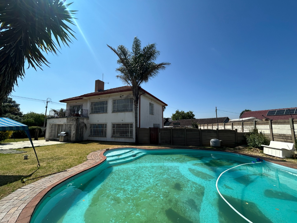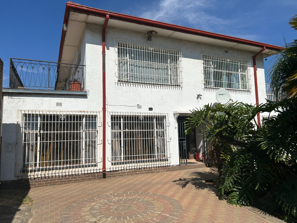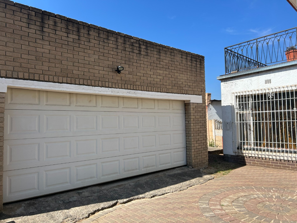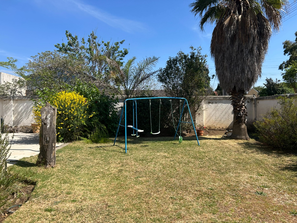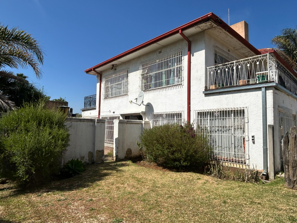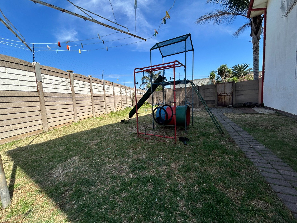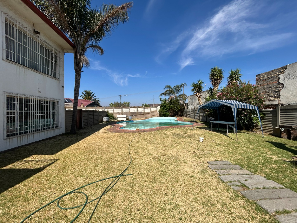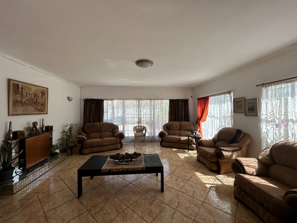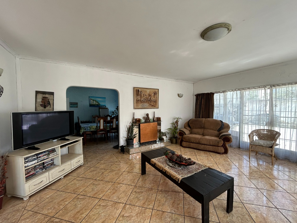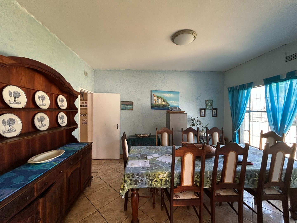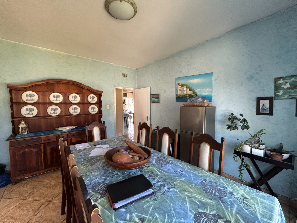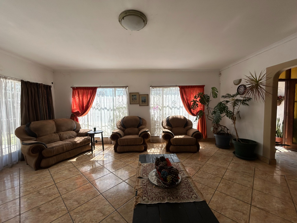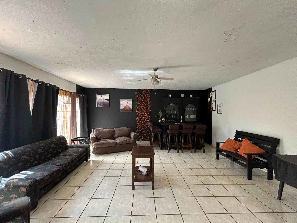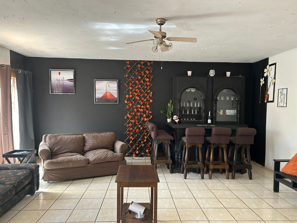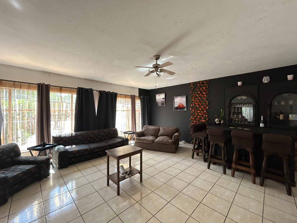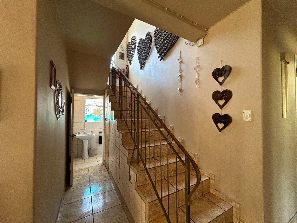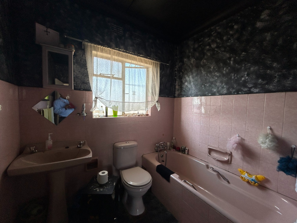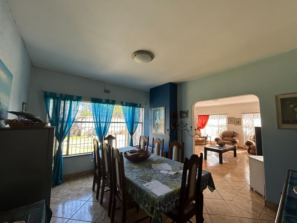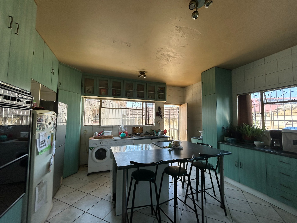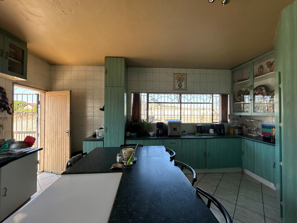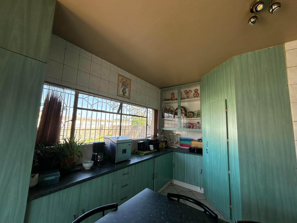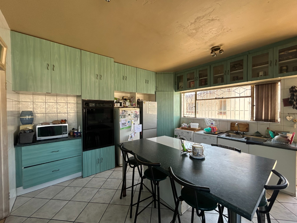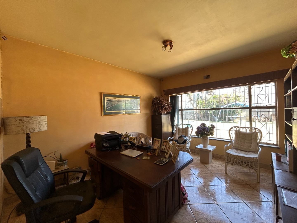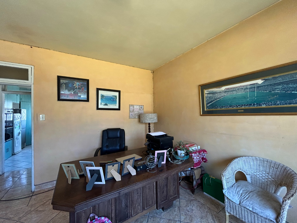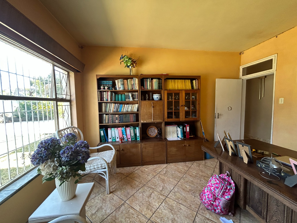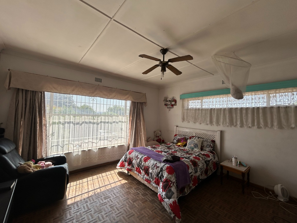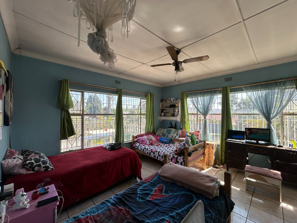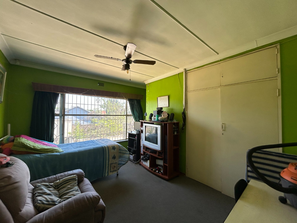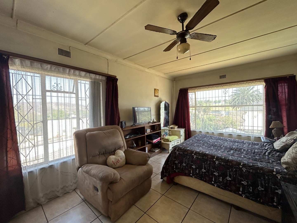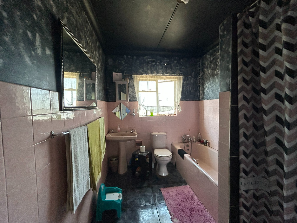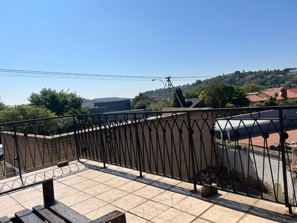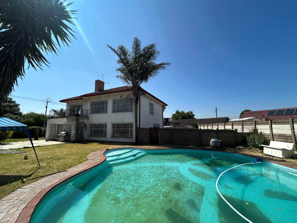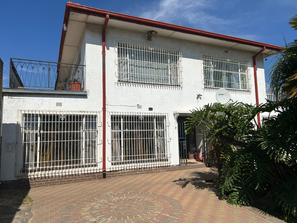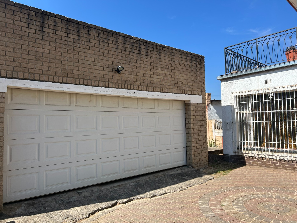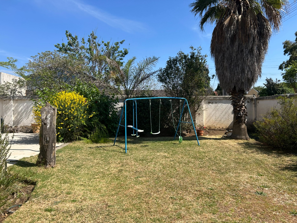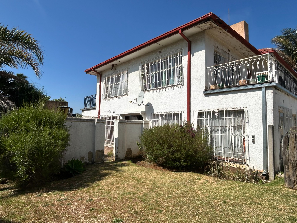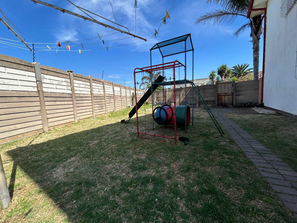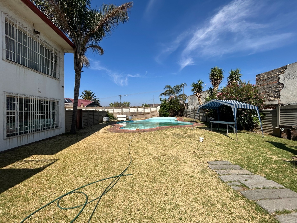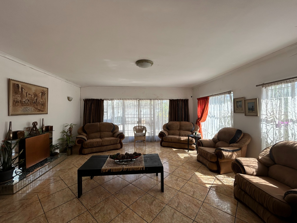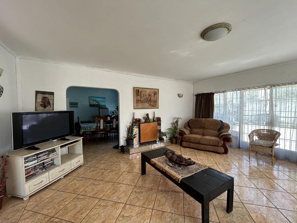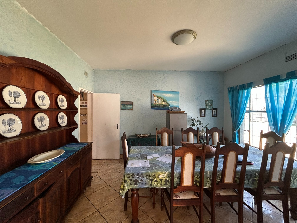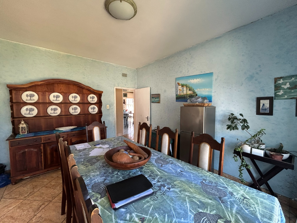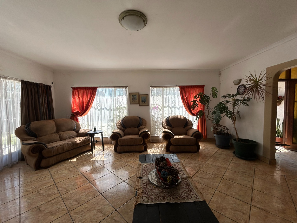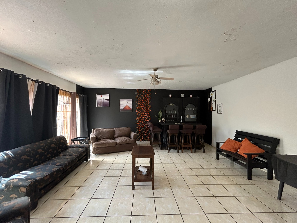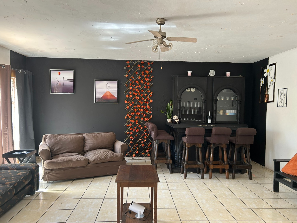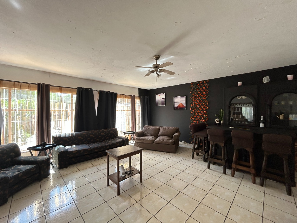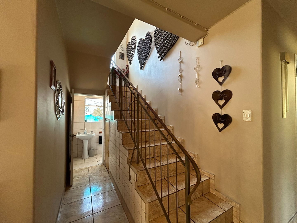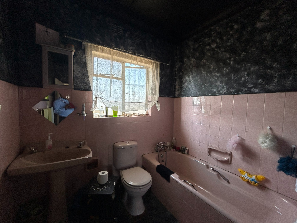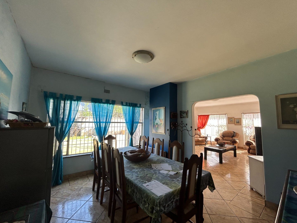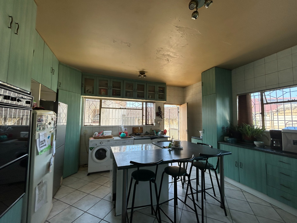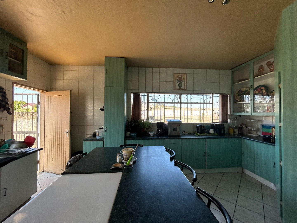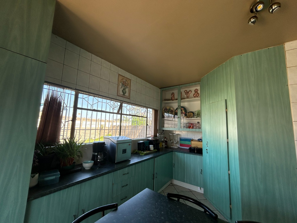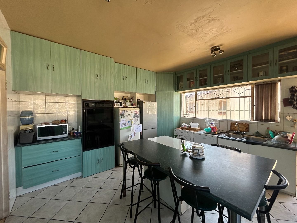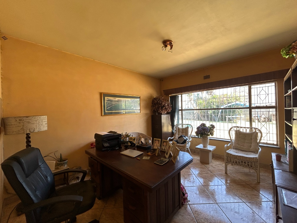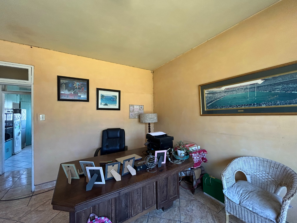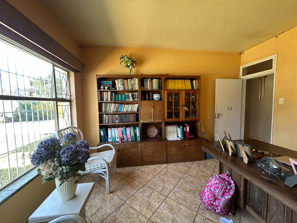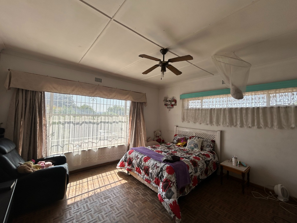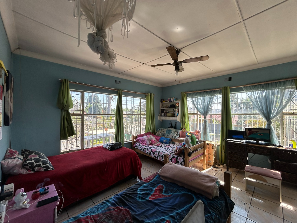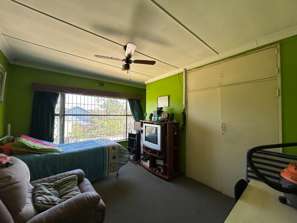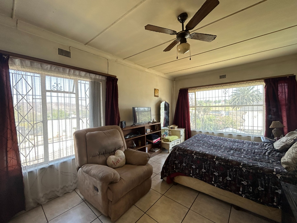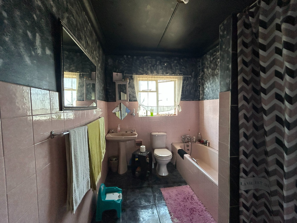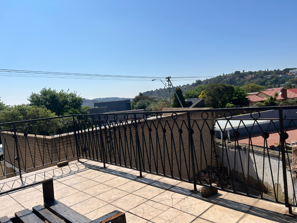- 4
- 2
- 4
- 424 m2
- 991 m2
Monthly Costs
Monthly Bond Repayment ZAR .
Calculated over years at % with no deposit. Change Assumptions
Affordability Calculator | Bond Costs Calculator | Bond Repayment Calculator | Apply for a Bond- Bond Calculator
- Affordability Calculator
- Bond Costs Calculator
- Bond Repayment Calculator
- Apply for a Bond
Bond Calculator
Affordability Calculator
Bond Costs Calculator
Bond Repayment Calculator
Contact Us

Disclaimer: The estimates contained on this webpage are provided for general information purposes and should be used as a guide only. While every effort is made to ensure the accuracy of the calculator, RE/MAX of Southern Africa cannot be held liable for any loss or damage arising directly or indirectly from the use of this calculator, including any incorrect information generated by this calculator, and/or arising pursuant to your reliance on such information.
Mun. Rates & Taxes: ZAR 1760.00
Property description
DOUBLE STOREY HOME !
Key Features:
* Bedrooms, 2 Bathrooms (1 En-suite)
* 2 Lounges, Dining Room, Family TV Room
* Large 991 sqm Erf, 424 sqm Floor Size
* Swimming Pool, Patio, Balcony
* 4 Garages, 4 Parking Spaces
* Fibre Connectivity
* Burglar Bars, Security Gate
* Suburban Glenanda Location
Nestled in the suburban heart of Glenanda, Johannesburg, this substantial two-story residence offers an expansive 991 sqm erf and a generous 424 sqm under roof. This property presents a remarkable opportunity for those seeking a spacious family home with significant potential for modernization and personalization.
The interior boasts a versatile layout designed for comfortable living, featuring two distinct lounges, a dedicated dining room, and an additional family TV room, providing ample space for relaxation and entertainment. Tiled flooring extends throughout the main living areas, complemented by abundant natural light from large windows. The property also benefits from an open-plan special feature, enhancing the flow between key areas. While the existing decor offers a solid foundation, it invites a contemporary refresh to truly unlock its full potential.
Accommodation comprises four well-proportioned bedrooms, ensuring comfort for the entire family. There are two bathrooms, including a private en-suite, alongside a convenient guest toilet, catering to daily needs. The layout is practical and functional, ready to be transformed into a modern sanctuary.
Outdoor living is a highlight, with a large backyard featuring a swimming pool, perfect for summer enjoyment. A patio and multiple balconies provide elevated outdoor spaces. The property includes a substantial four-car garage and additional parking for four vehicles, addressing all storage and vehicle requirements. The garden, though currently requiring attention, offers a blank canvas for creating a bespoke outdoor oasis.
Security is well-addressed with burglar bars, a security gate, and an access gate, providing peace of mind. Connectivity is ensured with fibre infrastructure already in place. This home is ideal for a family looking to invest in a property they can truly make their own.
Contact me to view and make an offer !
E&OE
Property Details
- 4 Bedrooms
- 2 Bathrooms
- 4 Garages
- 1 Ensuite
- 2 Lounges
- 1 Dining Area
Property Features
- Balcony
- Patio
- Pool
- Storage
- Pets Allowed
- Access Gate
- Kitchen
- Guest Toilet
- Entrance Hall
- Paving
- Garden
- Family TV Room
- 4 bedroom
- Double storey
- Swimming Pool
- 2 bathrooms
| Bedrooms | 4 |
| Bathrooms | 2 |
| Garages | 4 |
| Floor Area | 424 m2 |
| Erf Size | 991 m2 |
