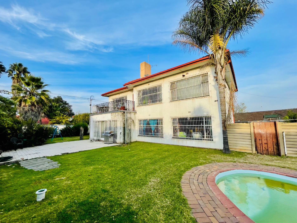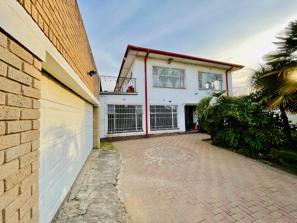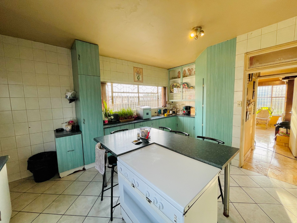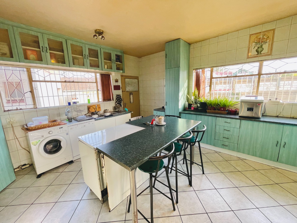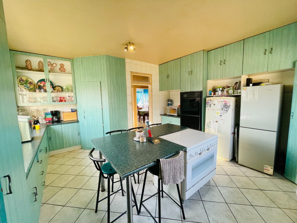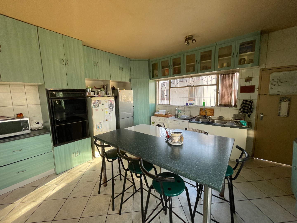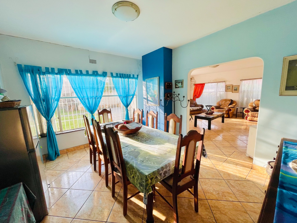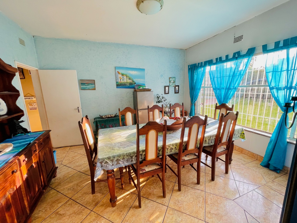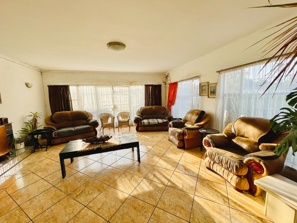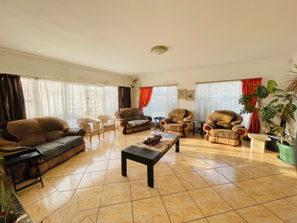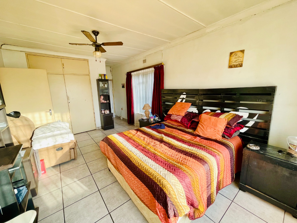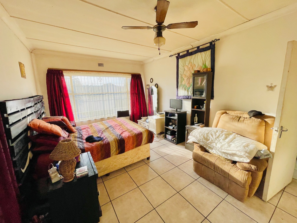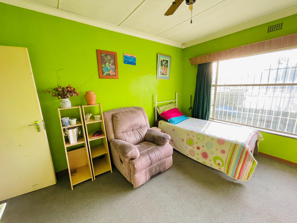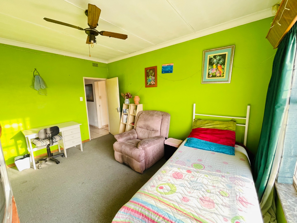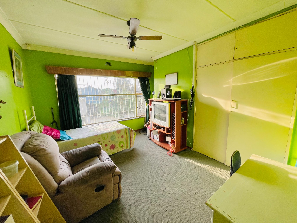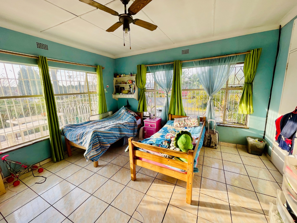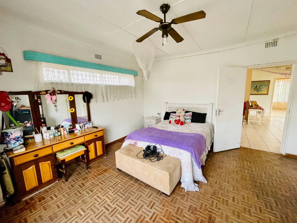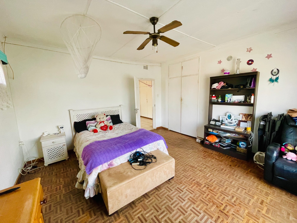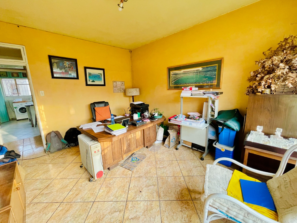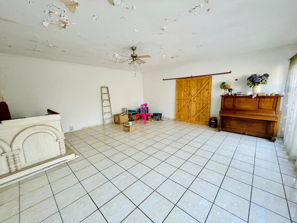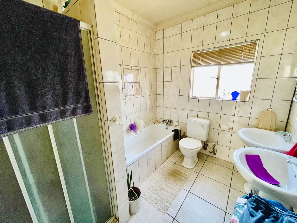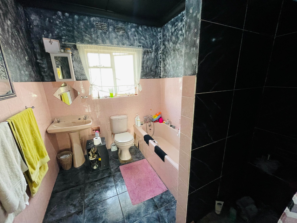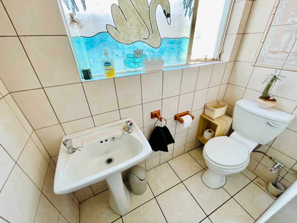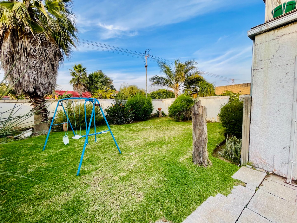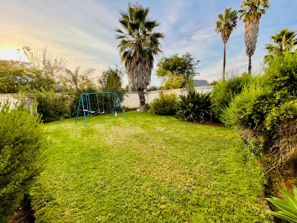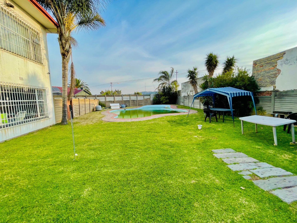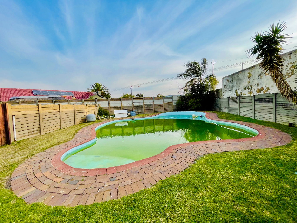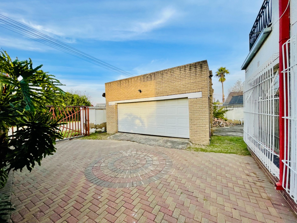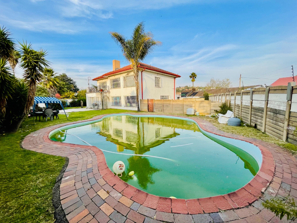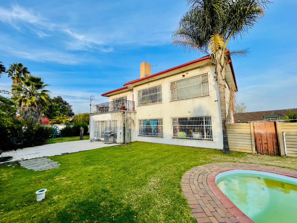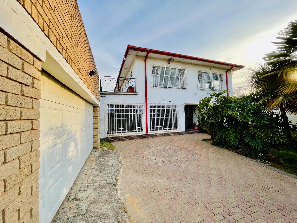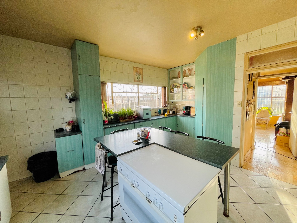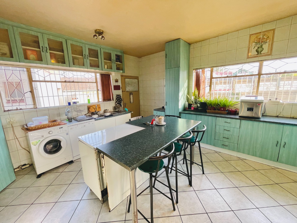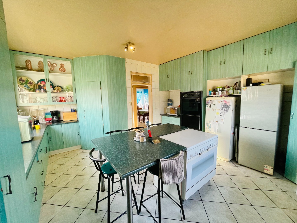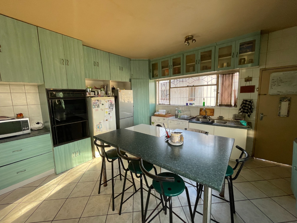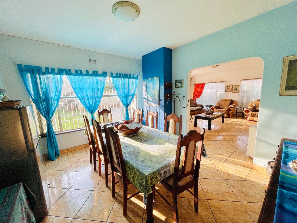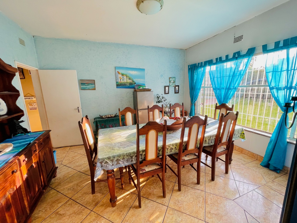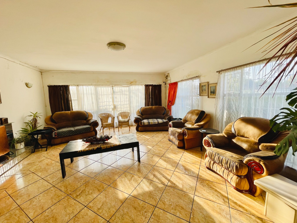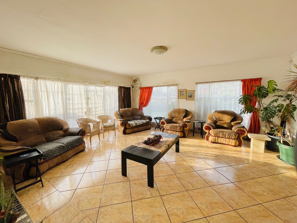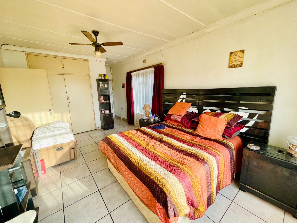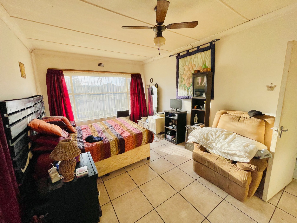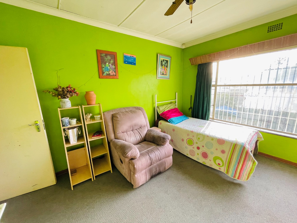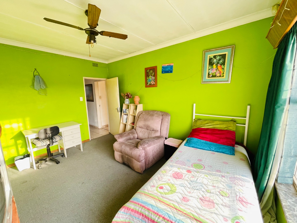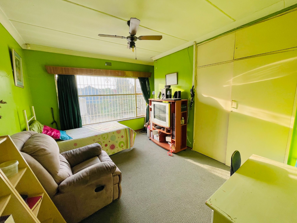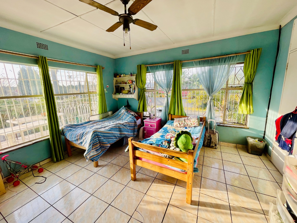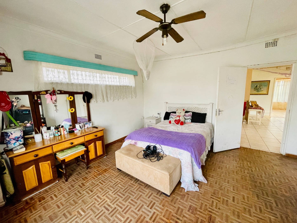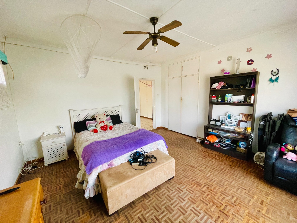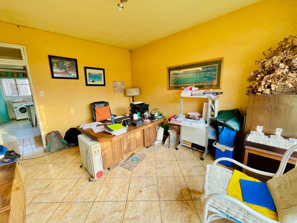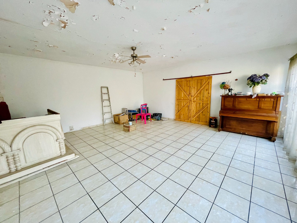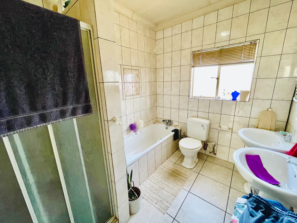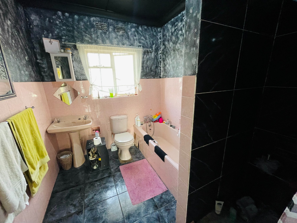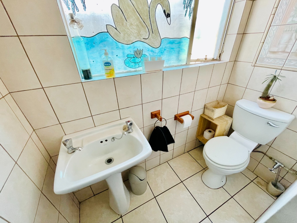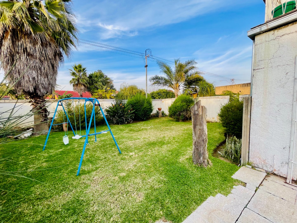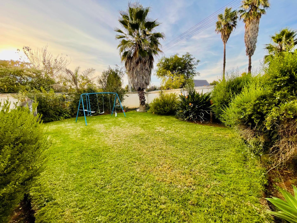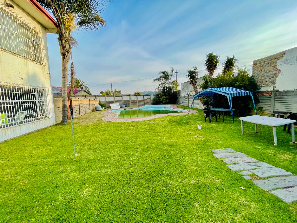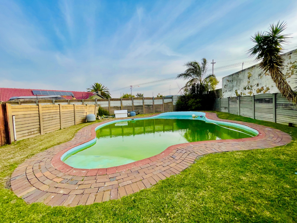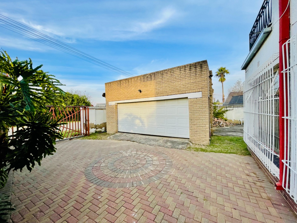- 4
- 2
- 4
- 424 m2
- 991 m2
Monthly Costs
Monthly Bond Repayment ZAR .
Calculated over years at % with no deposit. Change Assumptions
Affordability Calculator | Bond Costs Calculator | Bond Repayment Calculator | Apply for a Bond- Bond Calculator
- Affordability Calculator
- Bond Costs Calculator
- Bond Repayment Calculator
- Apply for a Bond
Bond Calculator
Affordability Calculator
Bond Costs Calculator
Bond Repayment Calculator
Contact Us

Disclaimer: The estimates contained on this webpage are provided for general information purposes and should be used as a guide only. While every effort is made to ensure the accuracy of the calculator, RE/MAX of Southern Africa cannot be held liable for any loss or damage arising directly or indirectly from the use of this calculator, including any incorrect information generated by this calculator, and/or arising pursuant to your reliance on such information.
Mun. Rates & Taxes: ZAR 1535.00
Property description
DOUBLE STOREY FOUR BEDROOM HOME | 424M2 UNDER ROOF | DOWNSTAIRS STUDY | DOUBLE GARAGE | SWIMMING POOL
Why to Buy?
- Four large bedrooms upstairs with built-in wardrobes
- Two bathrooms - one being an Ensuite bathroom to the main bedroom
- Spacious kitchen with centre island, gas stove and eye level oven
- Separate dining room
- Spacious formal lounge
- Family room with built-in bar counter
- Swimming pool
- Four car garage with additional parking
- Security alarm, burglar bars and an automated entrance gate
Spacious double storey home with 424m2 under roof - ideal for a large family, but does need some TLC Four bedrooms upstairs with built-in wardrobes and two bathrooms with one being an Ensuite to the main bedroom.
Welcome to your new home - a sanctuary designed for seamless family living and entertainment. This exquisite property boasts four spacious bedrooms each equipped with built-in wardrobes and access to a balcony ensuring comfort and style. The main bedroom features an Ensuite bathroom complemented by two additional luxurious bathrooms and a convenient guest toilet.
The heart of this home is the spacious kitchen complete with a centre island and melamine countertops, a functional scullery with washing machine, dishwasher connections. This culinary haven flows into a separate dining room and lounge area perfect for family gatherings and casual dining.
For those who work from home or require a quiet space for study a dedicated family room is at your disposal. The home is designed to cater to all your needs including ample space for relaxation and productivity.
Step outside where you can unwind in the large garden ideal for entertaining friends and family. This outdoor oasis also includes a swimming pool - ideal for warm summer days and a built-in braai area that promises memorable evenings with friends.
Security includes burglar bars and an alarm linked to a local armed response security company ( via a panic button ) providing peace of mind. Additional amenities include staff accommodation, two garages and additional driveway parking for four cars.
This home is also situated near all amenities including good schools, The Glen Shopping Centre and more, major transpoort routes and quality hospitals.
Call and schedule your exclusive viewing today.
Property Details
- 4 Bedrooms
- 2 Bathrooms
- 4 Garages
- 1 Ensuite
- 2 Lounges
- 1 Dining Area
Property Features
- Study
- Balcony
- Pool
- Staff Quarters
- Laundry
- Wheelchair Friendly
- Pets Allowed
- Access Gate
- Alarm
- Guest Toilet
- Entrance Hall
- Paving
- Garden
- Family TV Room
- Double Storey Home
- Secure Parking
- Swimming Pool
- Excellent Security
| Bedrooms | 4 |
| Bathrooms | 2 |
| Garages | 4 |
| Floor Area | 424 m2 |
| Erf Size | 991 m2 |

