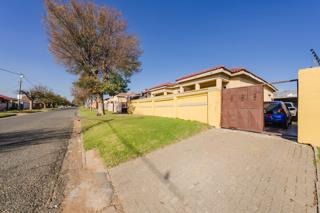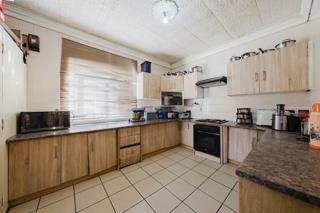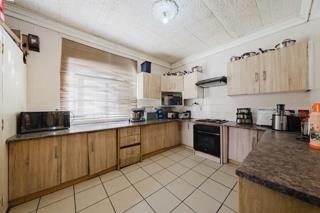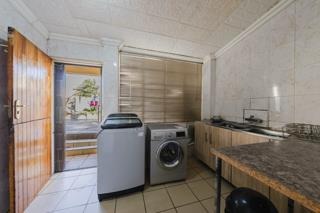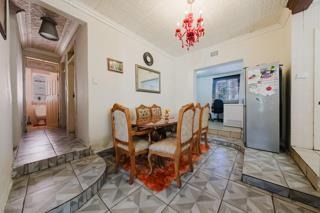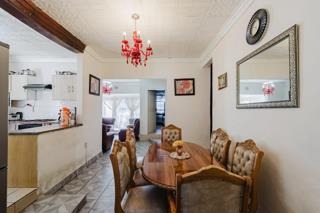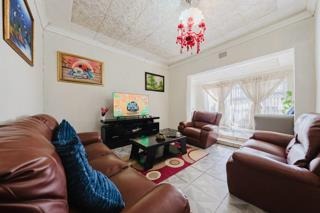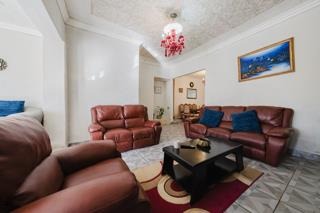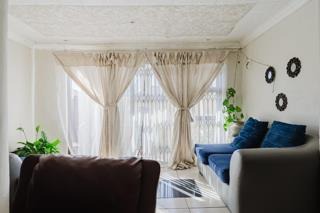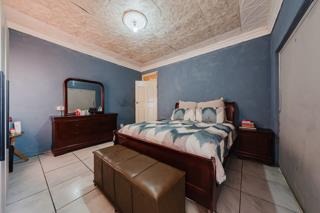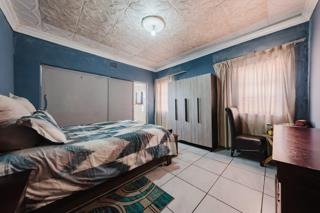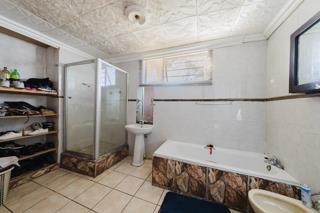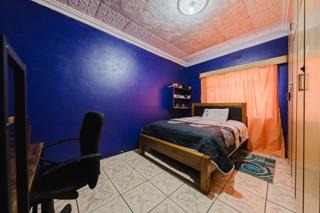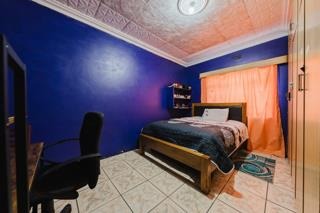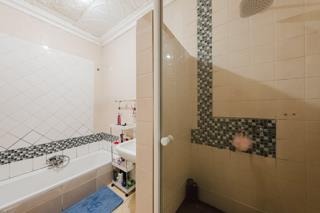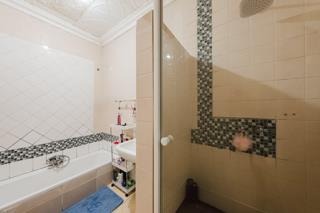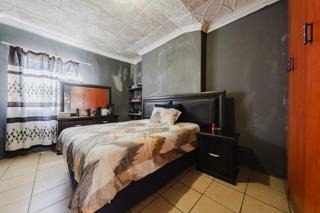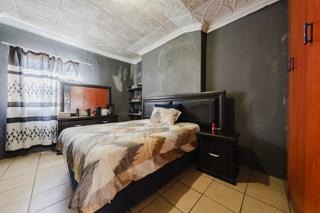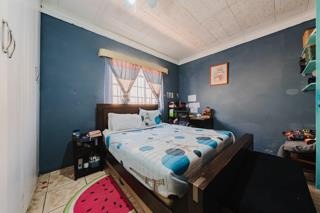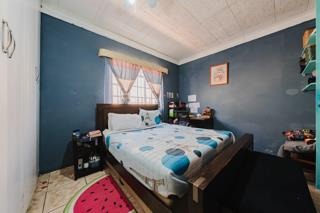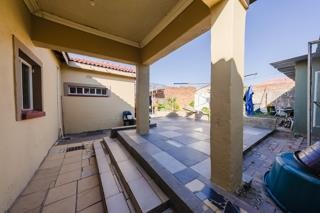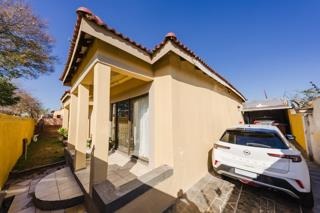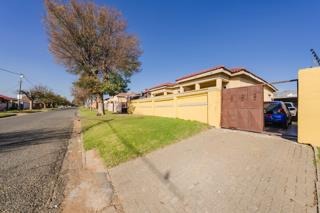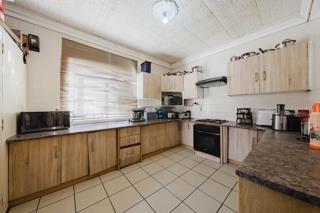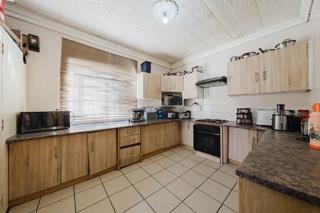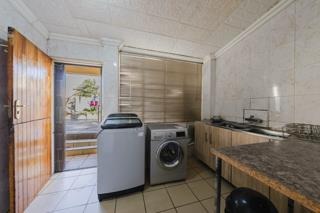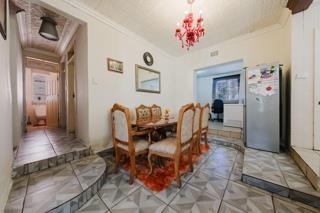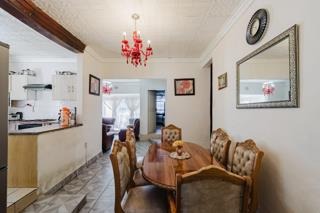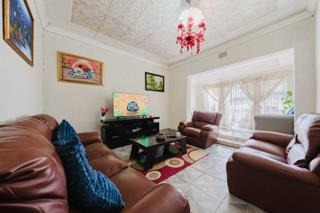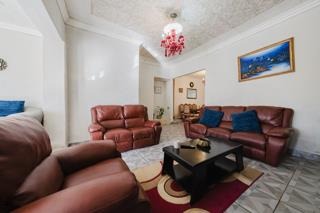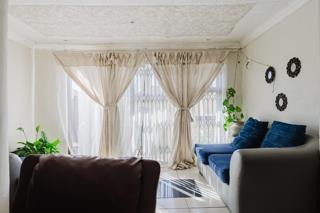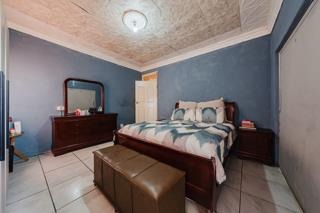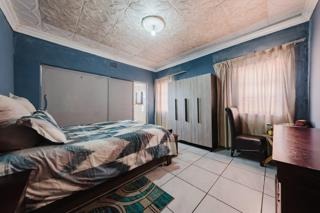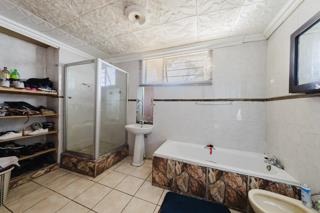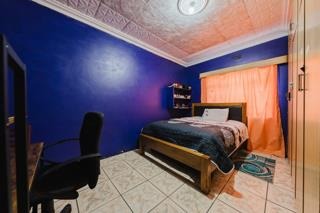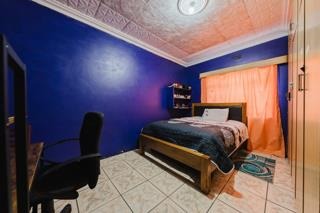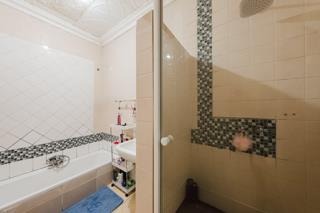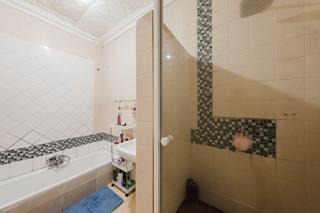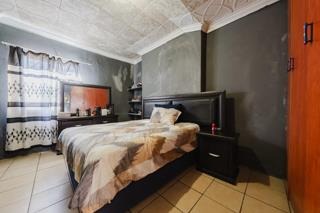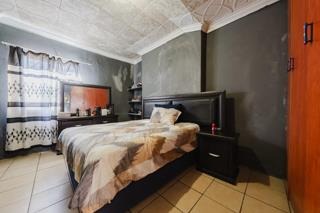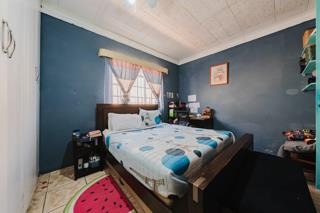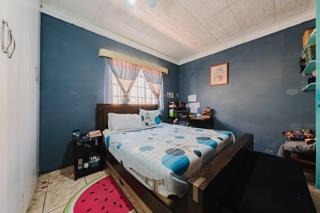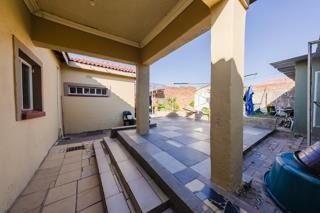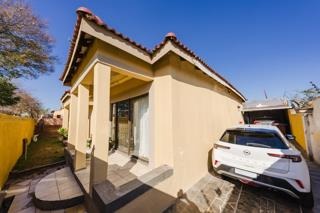- 8
- 3
- 179 m2
- 495 m2
Monthly Costs
Monthly Bond Repayment ZAR .
Calculated over years at % with no deposit. Change Assumptions
Affordability Calculator | Bond Costs Calculator | Bond Repayment Calculator | Apply for a Bond- Bond Calculator
- Affordability Calculator
- Bond Costs Calculator
- Bond Repayment Calculator
- Apply for a Bond
Bond Calculator
Affordability Calculator
Bond Costs Calculator
Bond Repayment Calculator
Contact Us

Disclaimer: The estimates contained on this webpage are provided for general information purposes and should be used as a guide only. While every effort is made to ensure the accuracy of the calculator, RE/MAX of Southern Africa cannot be held liable for any loss or damage arising directly or indirectly from the use of this calculator, including any incorrect information generated by this calculator, and/or arising pursuant to your reliance on such information.
Mun. Rates & Taxes: ZAR 1200.00
Property description
WHY BUY??
• 8 Bedrooms, 3 Bathrooms (1 ensuite, 1 guest toilet)
• Spacious Lounge and Family TV Room
• Functional Kitchen and Dining Area
• Covered Outdoor Patio
• Dedicated Laundry Room
• Paved Driveway & Carport (3 parking spaces)
• Walled Property with Security Features
• Pet-Friendly
• Erf Size: 495 sqm, Floor Size: 179 sqm
Nestled in the suburban heart of Forest Hill, Johannesburg, this property offers a convenient lifestyle within a well-established community. The residence presents a neat, modern exterior with a cream-colored finish and a tiled roof, enhanced by a paved driveway and perimeter wall for privacy. A covered entrance and adjacent carport provide convenient off-street parking for up to three vehicles.
Inside, the home boasts a generous 179 sqm floor size, featuring a spacious lounge with tiled flooring and abundant natural light. The functional kitchen is equipped with ample wooden cabinetry and essential appliances, flowing seamlessly into a dedicated dining area. With eight bedrooms and three bathrooms, including one ensuite and a guest toilet, this residence offers extensive accommodation. A separate family TV room provides additional versatile living space.
An outdoor covered patio area provides a perfect spot for relaxation or entertaining. The property also includes a dedicated laundry room with tiled floors and walls, offering practical utility space and direct outdoor access. Security is enhanced by a perimeter fence and security gates on windows, ensuring peace of mind. The property is pet-friendly and includes outside toilets for added convenience.
Property Details
- 8 Bedrooms
- 3 Bathrooms
- 1 Ensuite
- 1 Lounges
- 1 Dining Area
Property Features
- Pets Allowed
- Fence
- Kitchen
- Guest Toilet
- Paving
- Family TV Room
| Bedrooms | 8 |
| Bathrooms | 3 |
| Floor Area | 179 m2 |
| Erf Size | 495 m2 |
